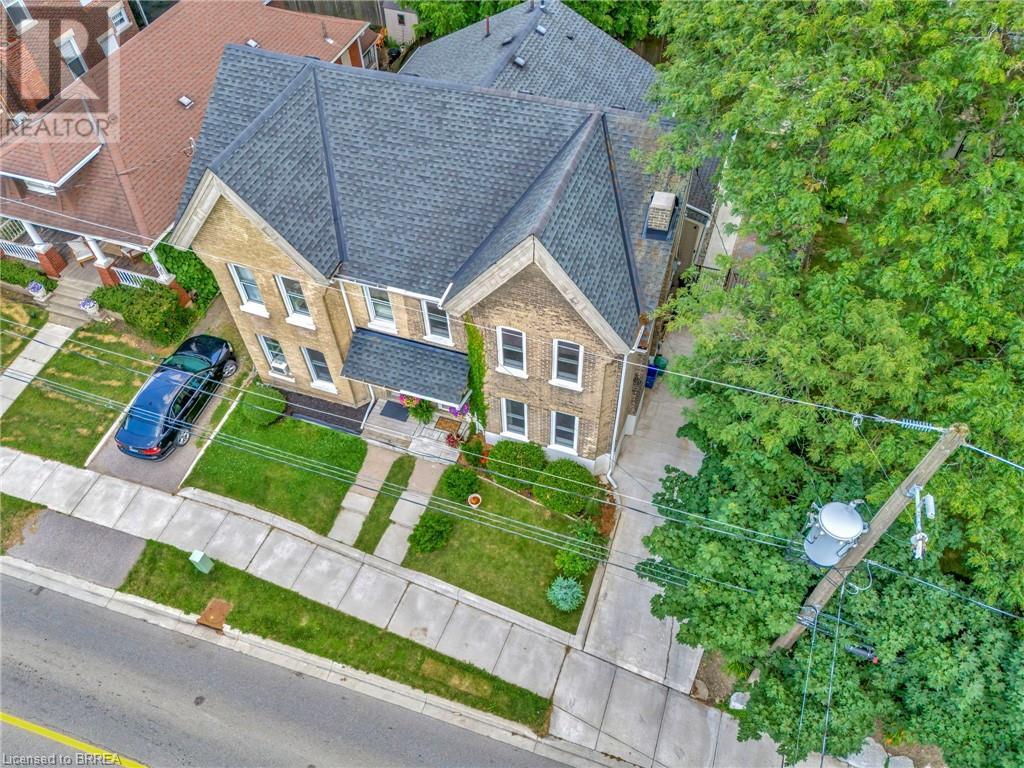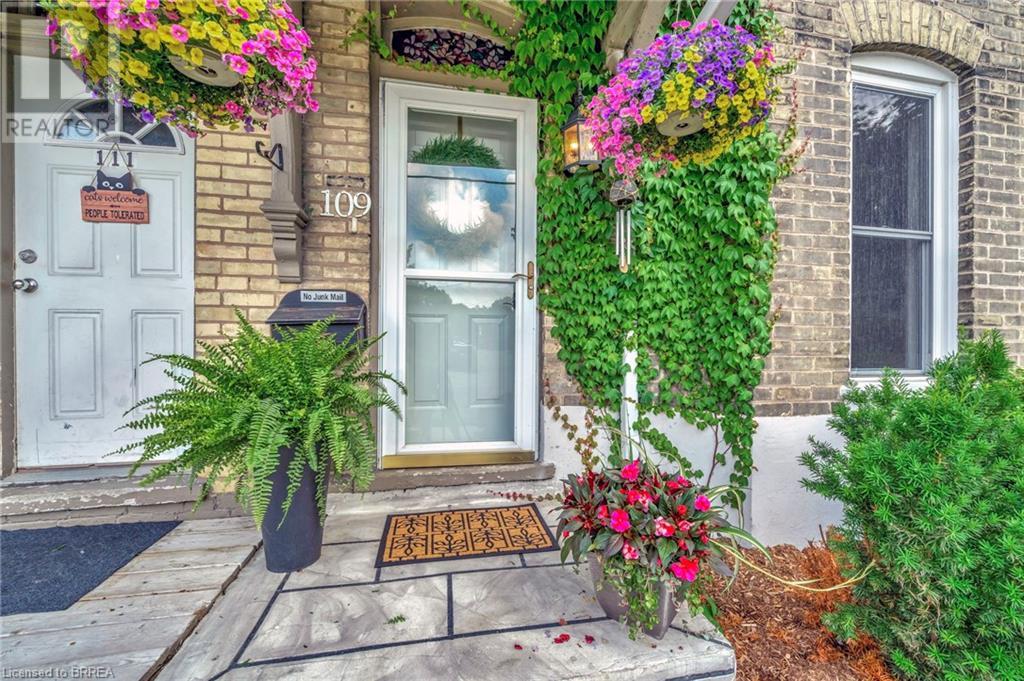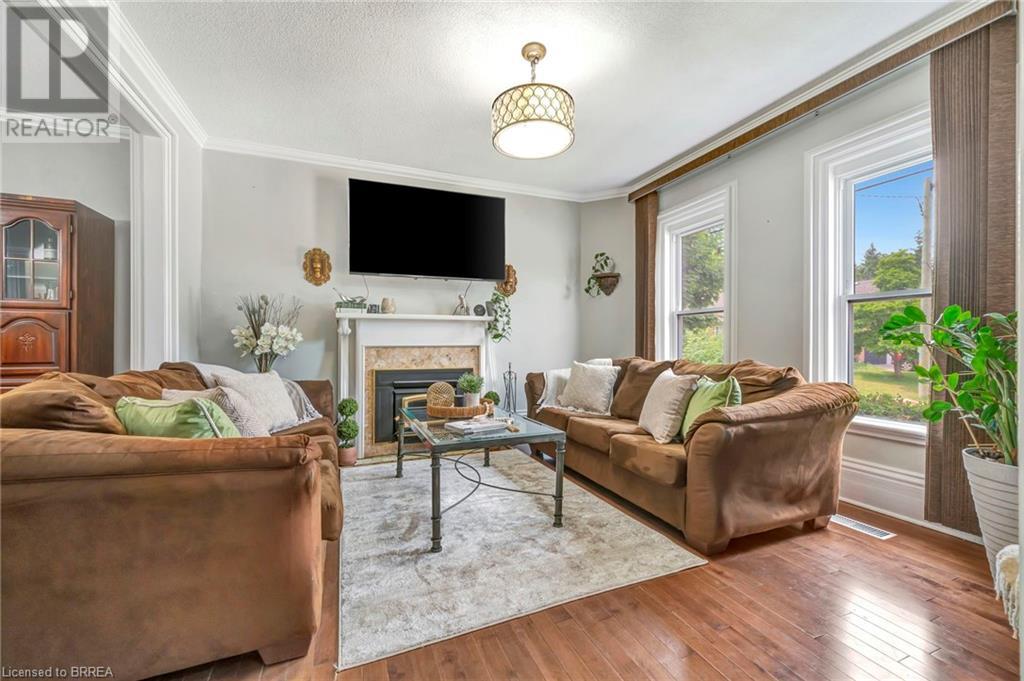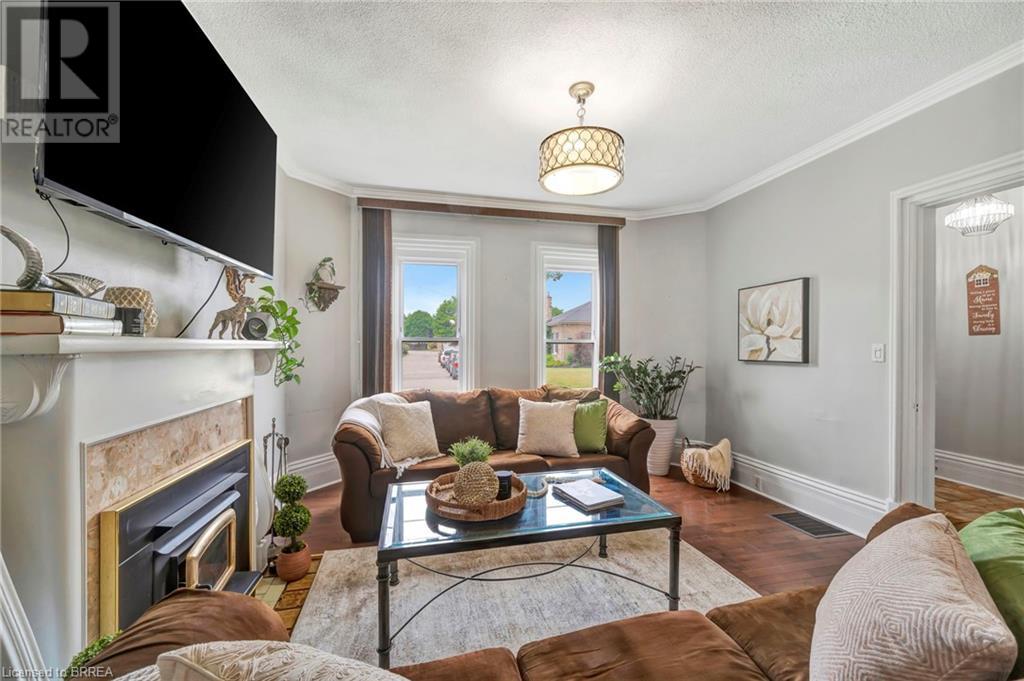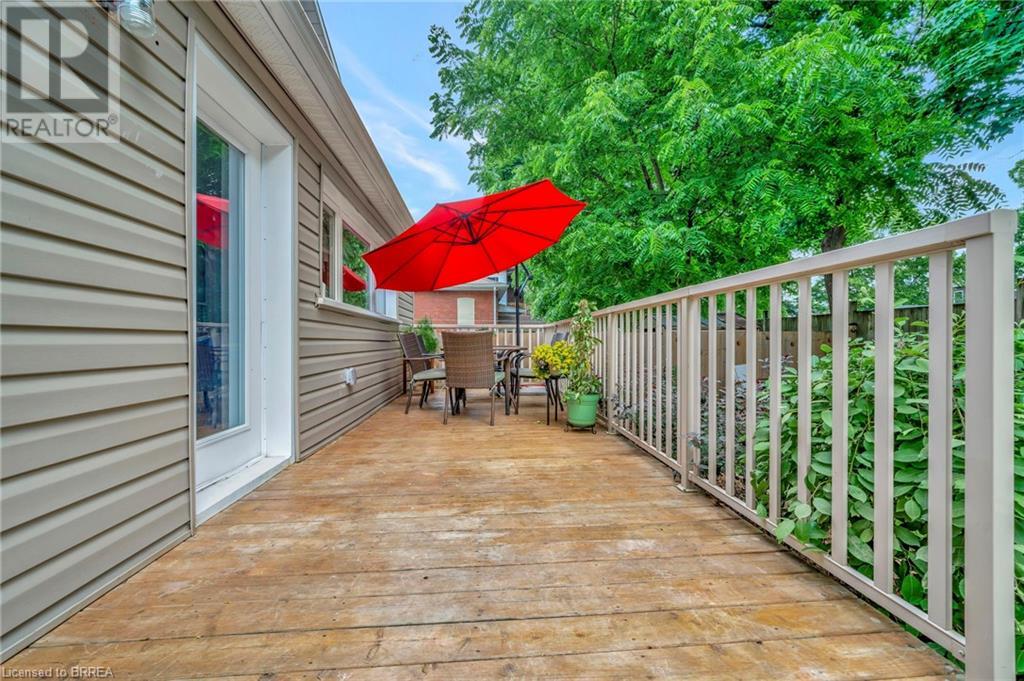3 Bedroom
2 Bathroom
1485 sqft
2 Level
Fireplace
Central Air Conditioning
Forced Air
$549,999
Welcome to this charming semi-detached home in the sought-after Dufferin area! Step into a bright and inviting foyer with an elegant staircase and soaring ceilings. With 1,485 square feet of thoughtfully designed space, this home features generous rooms, three bedrooms, and two bathrooms, making it perfect for family living. Enjoy the convenience of main floor laundry and modern updates throughout that enhance both style and functionality. The living room boasts a wood-burning fireplace, perfect for cozy evenings, while the updated bathrooms add a touch of luxury. Recent upgrades include a new concrete driveway, washer, dryer, and fridge, all added in 2021, along with a new sewer pipe and a lovely new deck. With easy access to amenities, parks, and highways, this home beautifully balances comfort and convenience. Don’t miss your chance to make it yours—call today! (id:51992)
Property Details
|
MLS® Number
|
40673036 |
|
Property Type
|
Single Family |
|
Amenities Near By
|
Golf Nearby, Hospital, Place Of Worship, Playground, Public Transit, Schools, Shopping |
|
Equipment Type
|
Furnace, Rental Water Softener |
|
Parking Space Total
|
2 |
|
Rental Equipment Type
|
Furnace, Rental Water Softener |
Building
|
Bathroom Total
|
2 |
|
Bedrooms Above Ground
|
3 |
|
Bedrooms Total
|
3 |
|
Appliances
|
Dryer, Refrigerator, Water Softener, Washer |
|
Architectural Style
|
2 Level |
|
Basement Development
|
Partially Finished |
|
Basement Type
|
Partial (partially Finished) |
|
Construction Style Attachment
|
Semi-detached |
|
Cooling Type
|
Central Air Conditioning |
|
Exterior Finish
|
Brick |
|
Fireplace Present
|
Yes |
|
Fireplace Total
|
1 |
|
Foundation Type
|
Stone |
|
Heating Fuel
|
Natural Gas |
|
Heating Type
|
Forced Air |
|
Stories Total
|
2 |
|
Size Interior
|
1485 Sqft |
|
Type
|
House |
|
Utility Water
|
Municipal Water |
Land
|
Access Type
|
Highway Access |
|
Acreage
|
No |
|
Land Amenities
|
Golf Nearby, Hospital, Place Of Worship, Playground, Public Transit, Schools, Shopping |
|
Sewer
|
Municipal Sewage System |
|
Size Frontage
|
34 Ft |
|
Size Total Text
|
Under 1/2 Acre |
|
Zoning Description
|
R1c |
Rooms
| Level |
Type |
Length |
Width |
Dimensions |
|
Second Level |
3pc Bathroom |
|
|
Measurements not available |
|
Second Level |
Foyer |
|
|
6'0'' x 30'1'' |
|
Second Level |
Bedroom |
|
|
8'6'' x 11'9'' |
|
Second Level |
Bedroom |
|
|
14'1'' x 9'11'' |
|
Second Level |
Primary Bedroom |
|
|
14'1'' x 14'10'' |
|
Basement |
Other |
|
|
15'0'' x 11'9'' |
|
Basement |
Utility Room |
|
|
12'0'' x 15'4'' |
|
Main Level |
3pc Bathroom |
|
|
Measurements not available |
|
Main Level |
Sunroom |
|
|
20'5'' x 8'7'' |
|
Main Level |
Laundry Room |
|
|
6'6'' x 11'7'' |
|
Main Level |
Kitchen |
|
|
6'7'' x 11'7'' |
|
Main Level |
Dining Room |
|
|
14'1'' x 13'1'' |
|
Main Level |
Living Room |
|
|
11'9'' x 12'5'' |
|
Main Level |
Foyer |
|
|
2'11'' x 13'4'' |
|
Main Level |
Foyer |
|
|
6'0'' x 10'8'' |

