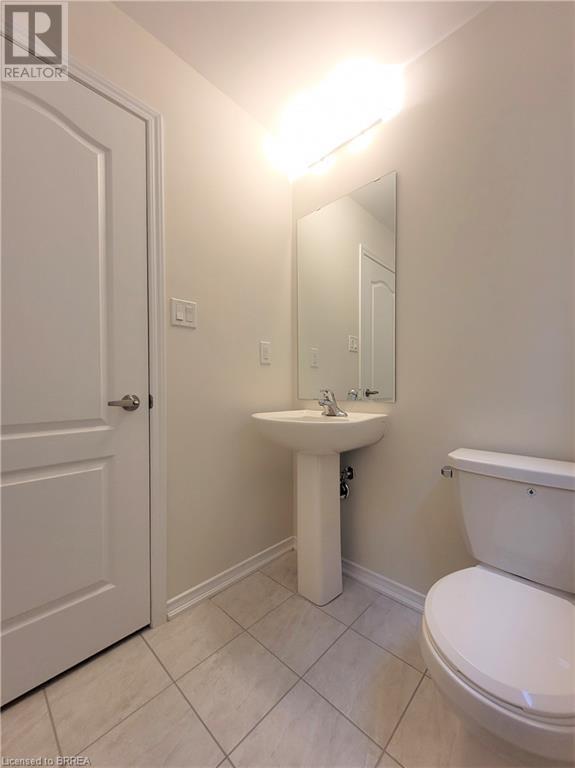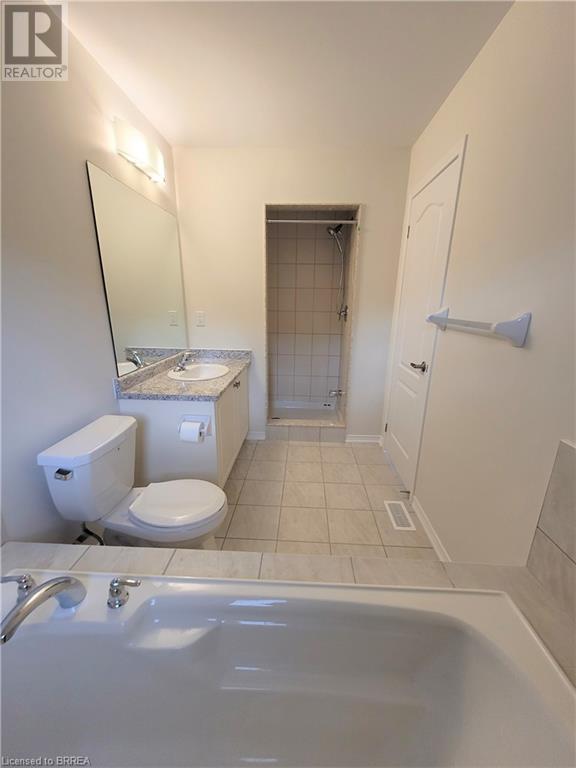3 Bedroom
3 Bathroom
1662 sqft
2 Level
Central Air Conditioning
Forced Air
$2,450 Monthly
Welcome home to 11 Amos Avenue in the Empire South neighbourhood of West Brant. Discover this immaculate and modern townhome offering 3 spacious bedrooms, 2.5 bathrooms, and 1,662 sq ft of beautifully designed living space. Step into a bright and inviting tiled foyer that includes a convenient 2-piece powder room and direct access to the attached garage. The main level showcases an open-concept layout with 9-foot ceilings, gleaming tile and hardwood flooring, and an abundance of natural light streaming through large windows. The great room flows seamlessly into the eat-in kitchen, which features sliding patio doors leading to the backyard – ideal for entertaining or relaxing outdoors. The kitchen is designed with function and style in mind, offering ample cabinetry and newer appliances. Upstairs, the spacious primary suite boasts a walk-in closet and a luxurious 4-piece ensuite complete with a soaking tub and separate tiled shower. Two additional bedrooms, a generous 4-piece main bathroom, and convenient second-floor laundry complete the upper level. The unfinished basement is a good space for additional storage. Hot water heater and ERV unit are provided by Enercare and are to be assumed as rentals by the tenant. Situated in a thriving and family-friendly neighbourhood, this pristine townhome offers modern comfort and convenience – the perfect place to call home! (id:51992)
Property Details
|
MLS® Number
|
40711062 |
|
Property Type
|
Single Family |
|
Equipment Type
|
Other, Water Heater |
|
Parking Space Total
|
2 |
|
Rental Equipment Type
|
Other, Water Heater |
Building
|
Bathroom Total
|
3 |
|
Bedrooms Above Ground
|
3 |
|
Bedrooms Total
|
3 |
|
Appliances
|
Dishwasher, Dryer, Refrigerator, Stove, Washer |
|
Architectural Style
|
2 Level |
|
Basement Development
|
Unfinished |
|
Basement Type
|
Full (unfinished) |
|
Construction Style Attachment
|
Attached |
|
Cooling Type
|
Central Air Conditioning |
|
Exterior Finish
|
Brick, Vinyl Siding |
|
Foundation Type
|
Poured Concrete |
|
Half Bath Total
|
1 |
|
Heating Fuel
|
Natural Gas |
|
Heating Type
|
Forced Air |
|
Stories Total
|
2 |
|
Size Interior
|
1662 Sqft |
|
Type
|
Row / Townhouse |
|
Utility Water
|
Municipal Water |
Parking
Land
|
Acreage
|
No |
|
Sewer
|
Municipal Sewage System |
|
Size Frontage
|
26 Ft |
|
Size Total Text
|
Unknown |
|
Zoning Description
|
R4a-63 |
Rooms
| Level |
Type |
Length |
Width |
Dimensions |
|
Second Level |
Bedroom |
|
|
10'2'' x 12'0'' |
|
Second Level |
Bedroom |
|
|
9'0'' x 12'6'' |
|
Second Level |
4pc Bathroom |
|
|
Measurements not available |
|
Second Level |
Laundry Room |
|
|
Measurements not available |
|
Second Level |
4pc Bathroom |
|
|
Measurements not available |
|
Second Level |
Primary Bedroom |
|
|
12'2'' x 14'6'' |
|
Basement |
Other |
|
|
Measurements not available |
|
Main Level |
2pc Bathroom |
|
|
Measurements not available |
|
Main Level |
Kitchen |
|
|
8'8'' x 9'0'' |
|
Main Level |
Breakfast |
|
|
8'8'' x 10'0'' |
|
Main Level |
Great Room |
|
|
11'0'' x 22'6'' |
|
Main Level |
Foyer |
|
|
Measurements not available |
























