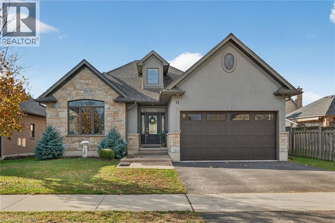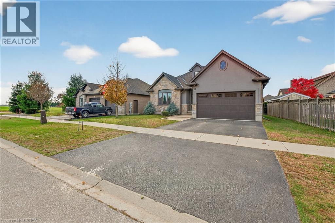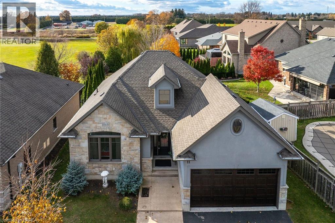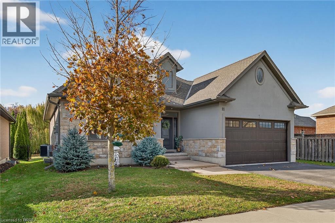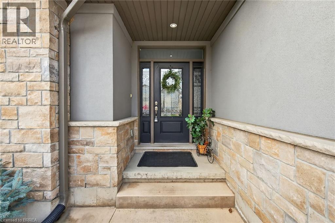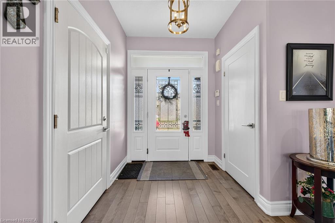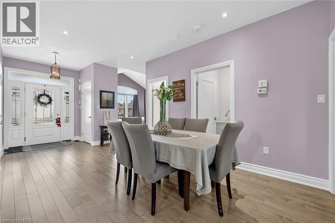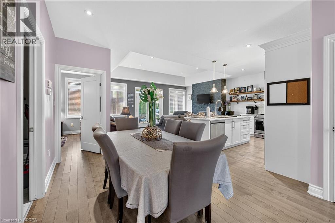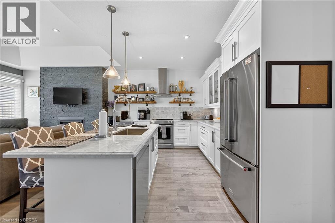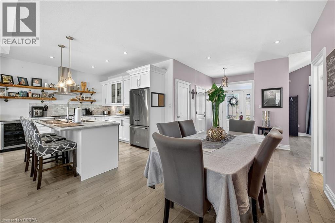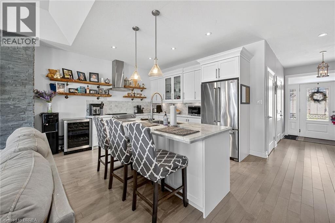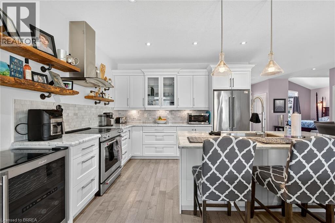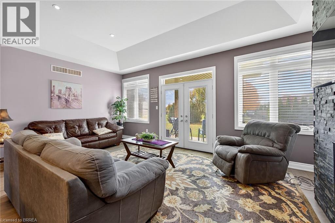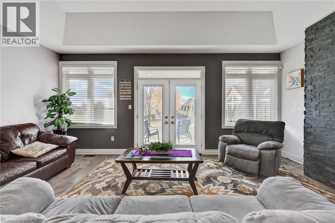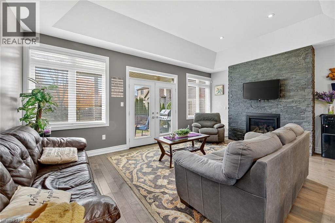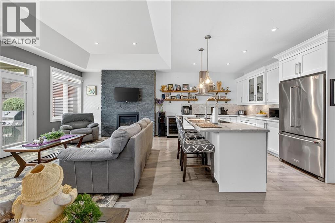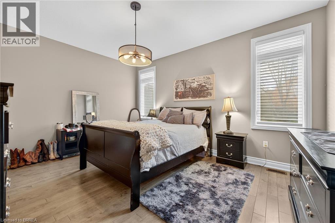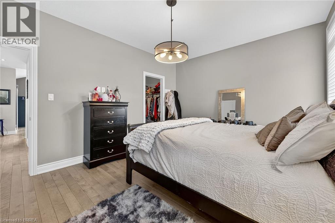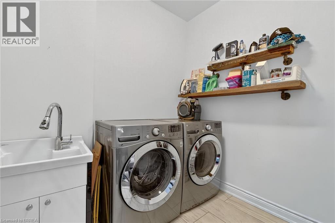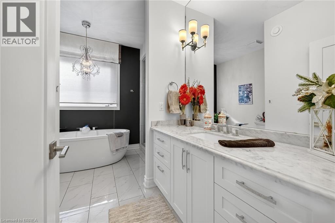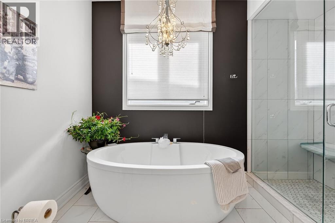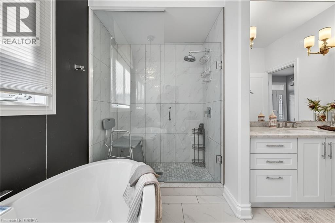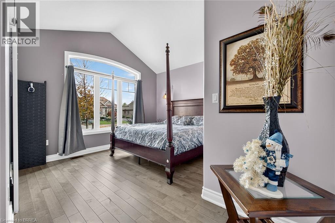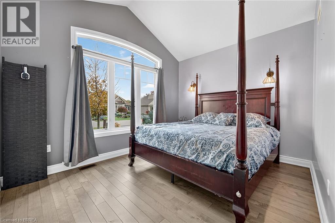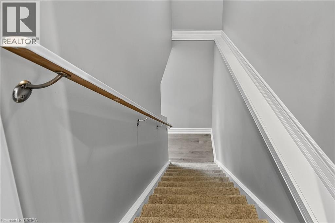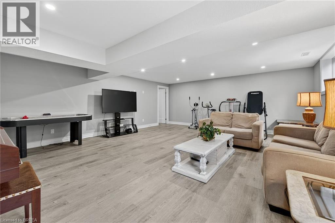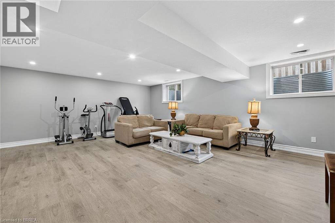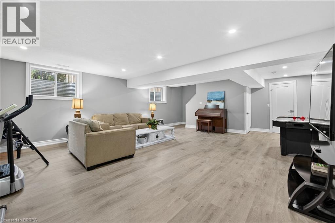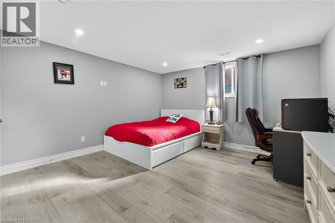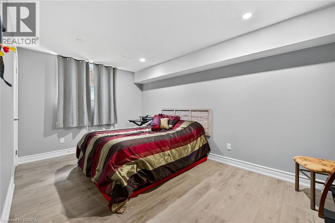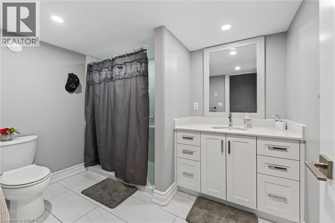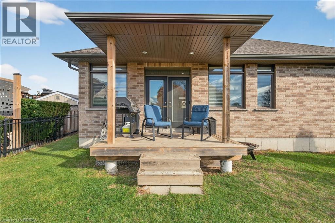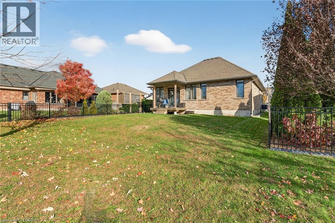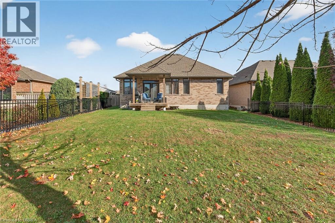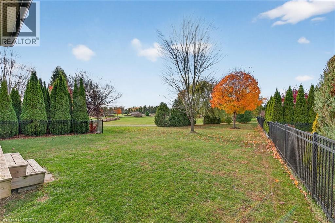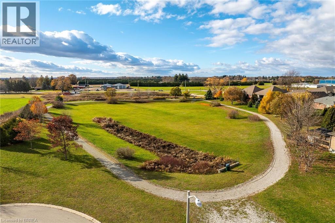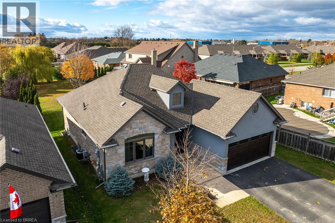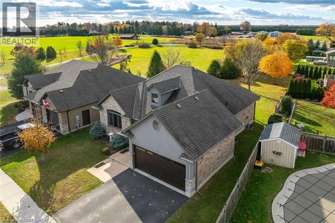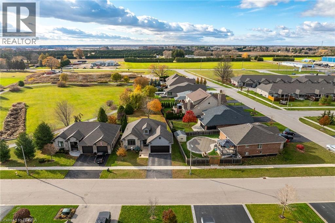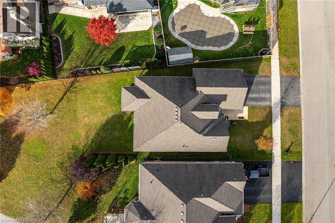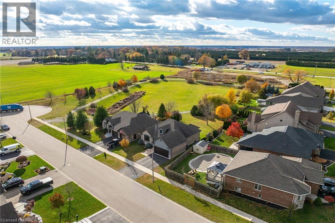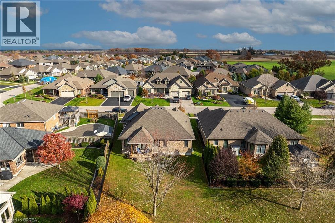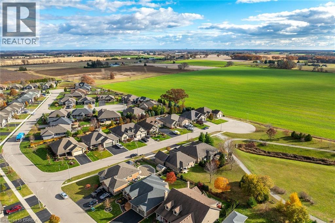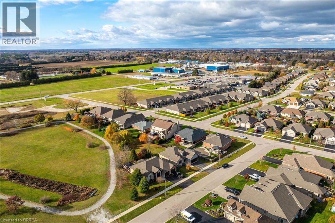3 Bedroom
2 Bathroom
2552 sqft
Bungalow
Fireplace
Central Air Conditioning
Forced Air
$839,000
Beautiful 4 bedroom, 2 bathroom home in a quiet, established neighbourhood. This well appointed home has 1,352 finished sq. ft. on the main floor and the basement was fully finished in 2022. this home has many top of the line finishes including vaulted ceilings, crown mouldings, hardwood floors, upgraded kitchen with quartz countertops, 9' ceilings on the main floor, etc. Don't miss out on this opportunity to own an excellent home at a good price. (id:51992)
Property Details
|
MLS® Number
|
40787126 |
|
Property Type
|
Single Family |
|
Amenities Near By
|
Place Of Worship, Shopping |
|
Equipment Type
|
Water Heater |
|
Features
|
Paved Driveway |
|
Parking Space Total
|
5 |
|
Rental Equipment Type
|
Water Heater |
Building
|
Bathroom Total
|
2 |
|
Bedrooms Above Ground
|
1 |
|
Bedrooms Below Ground
|
2 |
|
Bedrooms Total
|
3 |
|
Appliances
|
Central Vacuum, Dishwasher, Dryer, Refrigerator, Stove, Water Softener, Washer |
|
Architectural Style
|
Bungalow |
|
Basement Development
|
Finished |
|
Basement Type
|
Full (finished) |
|
Constructed Date
|
2015 |
|
Construction Style Attachment
|
Detached |
|
Cooling Type
|
Central Air Conditioning |
|
Exterior Finish
|
Brick, Stone |
|
Fireplace Present
|
Yes |
|
Fireplace Total
|
1 |
|
Foundation Type
|
Poured Concrete |
|
Heating Fuel
|
Natural Gas |
|
Heating Type
|
Forced Air |
|
Stories Total
|
1 |
|
Size Interior
|
2552 Sqft |
|
Type
|
House |
|
Utility Water
|
Municipal Water |
Parking
Land
|
Access Type
|
Road Access |
|
Acreage
|
No |
|
Land Amenities
|
Place Of Worship, Shopping |
|
Sewer
|
Municipal Sewage System |
|
Size Depth
|
99 Ft |
|
Size Frontage
|
52 Ft |
|
Size Total Text
|
Under 1/2 Acre |
|
Zoning Description
|
R1-a |
Rooms
| Level |
Type |
Length |
Width |
Dimensions |
|
Basement |
Utility Room |
|
|
12'5'' x 7'1'' |
|
Basement |
3pc Bathroom |
|
|
9'3'' x 6'9'' |
|
Basement |
Bedroom |
|
|
15'2'' x 9'7'' |
|
Basement |
Bedroom |
|
|
15'3'' x 13'4'' |
|
Basement |
Recreation Room |
|
|
23'1'' x 19'3'' |
|
Main Level |
Living Room |
|
|
19'8'' x 14'6'' |
|
Main Level |
Laundry Room |
|
|
7'5'' x 6'4'' |
|
Main Level |
4pc Bathroom |
|
|
11'8'' x 11'0'' |
|
Main Level |
Primary Bedroom |
|
|
15'5'' x 11'11'' |
|
Main Level |
Den |
|
|
13'0'' x 10'8'' |
|
Main Level |
Dining Room |
|
|
13'3'' x 10'1'' |
|
Main Level |
Kitchen |
|
|
13'3'' x 9'3'' |

