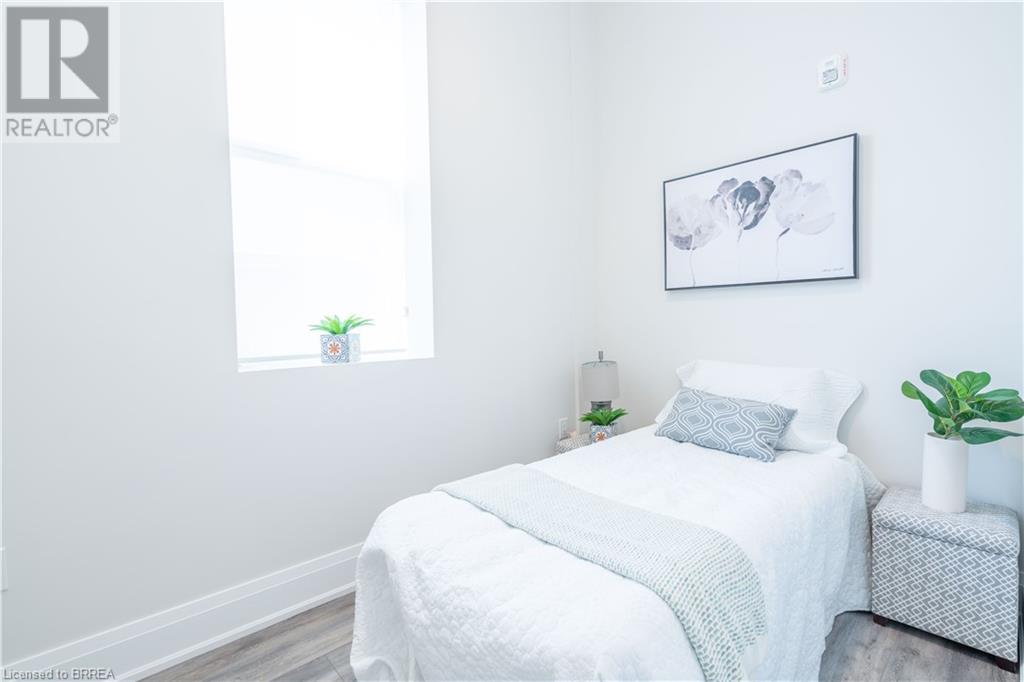2 Bedroom
1 Bathroom
563 sqft
Central Air Conditioning
Forced Air, Hot Water Radiator Heat
$1,750 Monthly
Insurance, Heat, Water
Welcome to 11 Queen Street, This second floor, loft styyle 2-bedroom, 1-bathroom unit with is located in the heart of downtown Brantford. The Building was fully restored in 2019 to feel brand new! Featuring an open-concept living area with large windows that flood the space with natural light, creating a bright and welcoming atmosphere. The practical and modern kitchen is equipped with newer appliances, including a fridge, stove and dishwasher, while in-suite laundry cannot be beat! The building offers added security with a 24-hour monitored camera system, and its prime location puts you steps away from the Grand River, local parks, dining, shopping, and entertainment. Steps away from Wilfrid Laurier University and Conestoga College, making it ideal for students or professionals. With public transit options and easy access to major routes, incuding the Go bus or VIA rail train. (id:51992)
Property Details
|
MLS® Number
|
40715287 |
|
Property Type
|
Single Family |
|
Amenities Near By
|
Hospital, Place Of Worship, Public Transit |
|
Equipment Type
|
None |
|
Rental Equipment Type
|
None |
Building
|
Bathroom Total
|
1 |
|
Bedrooms Above Ground
|
2 |
|
Bedrooms Total
|
2 |
|
Age
|
New Building |
|
Appliances
|
Dishwasher, Dryer, Refrigerator, Stove, Washer, Hood Fan |
|
Basement Type
|
None |
|
Construction Style Attachment
|
Attached |
|
Cooling Type
|
Central Air Conditioning |
|
Exterior Finish
|
Brick |
|
Heating Type
|
Forced Air, Hot Water Radiator Heat |
|
Stories Total
|
1 |
|
Size Interior
|
563 Sqft |
|
Type
|
Apartment |
|
Utility Water
|
Municipal Water |
Parking
Land
|
Acreage
|
No |
|
Land Amenities
|
Hospital, Place Of Worship, Public Transit |
|
Sewer
|
Municipal Sewage System |
|
Size Frontage
|
91 Ft |
|
Size Total Text
|
Unknown |
|
Zoning Description
|
C1 |
Rooms
| Level |
Type |
Length |
Width |
Dimensions |
|
Main Level |
Kitchen |
|
|
7'0'' x 6'5'' |
|
Main Level |
Living Room |
|
|
12'6'' x 8'9'' |
|
Main Level |
3pc Bathroom |
|
|
5'4'' x 5'11'' |
|
Main Level |
Bedroom |
|
|
8'0'' x 8'7'' |
|
Main Level |
Primary Bedroom |
|
|
9'0'' x 11'8'' |






