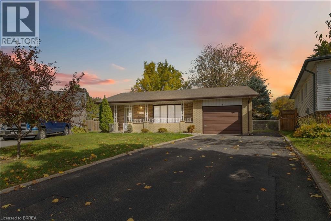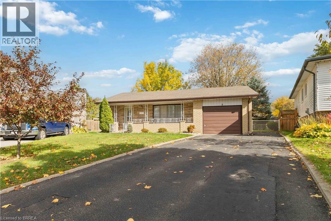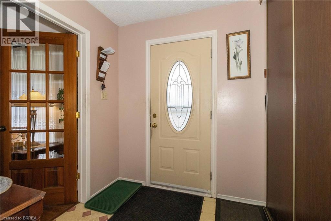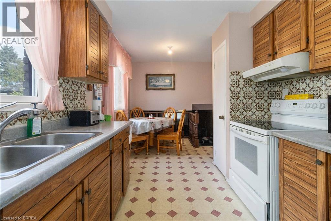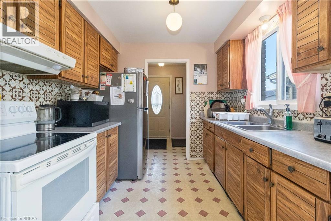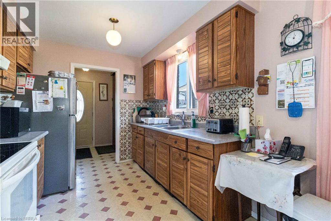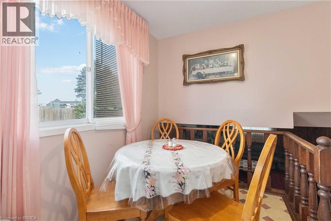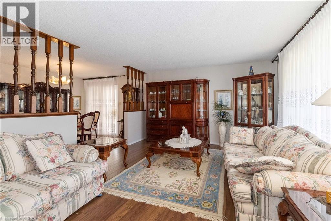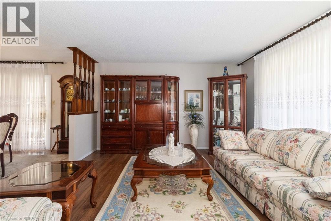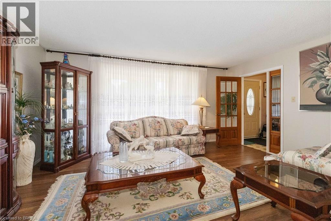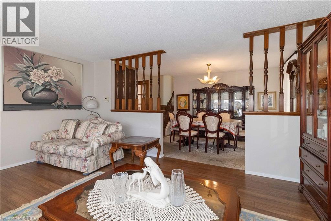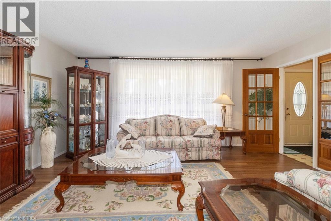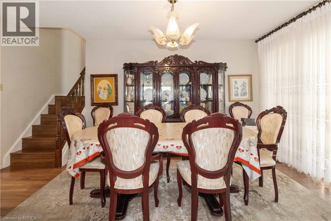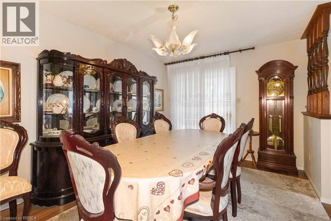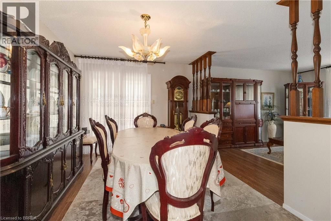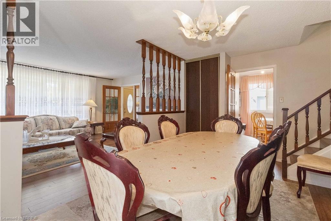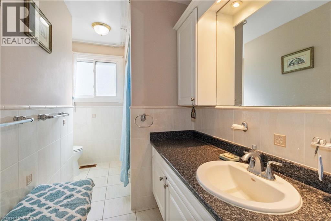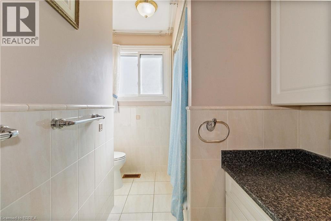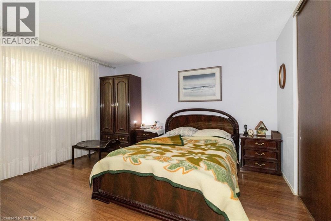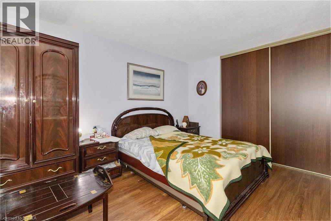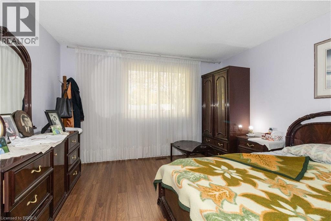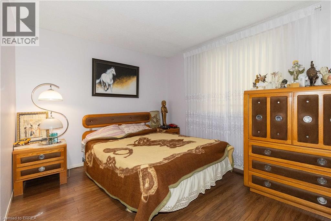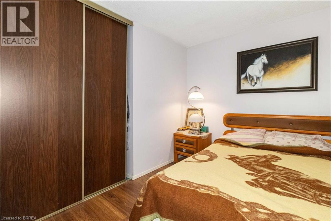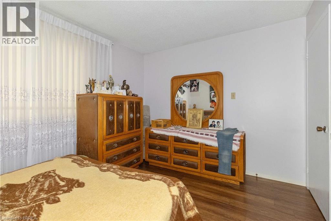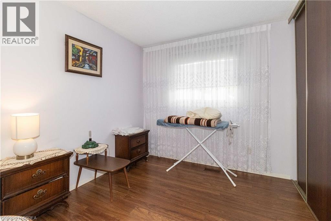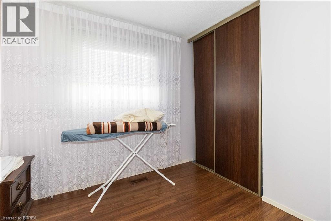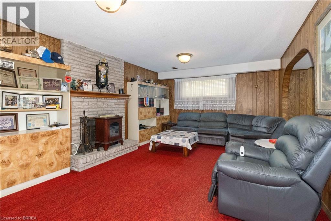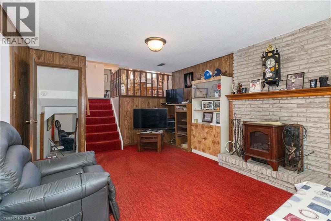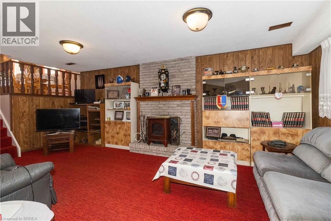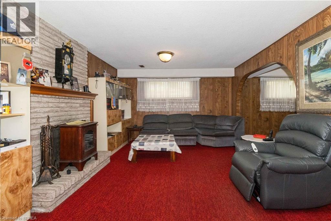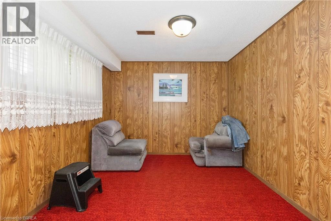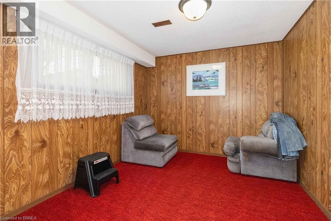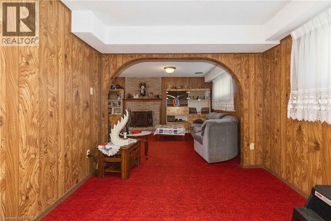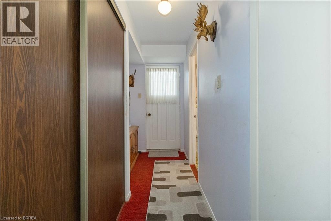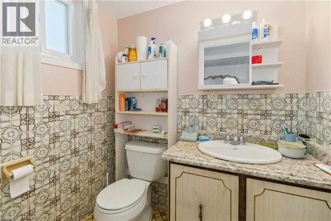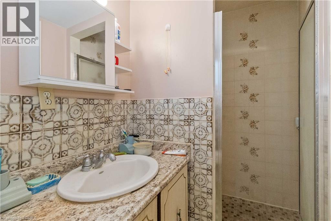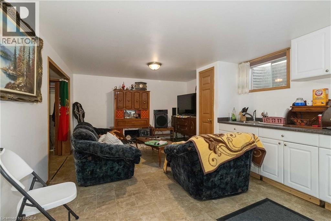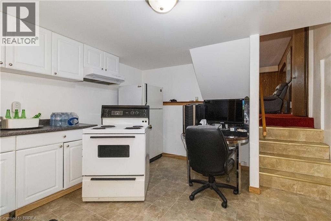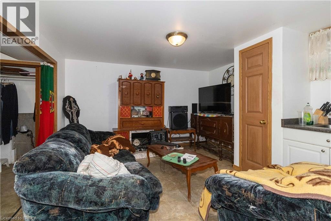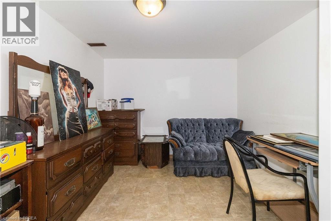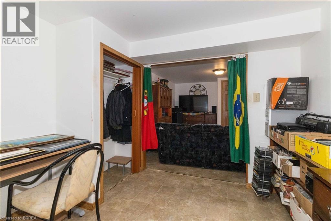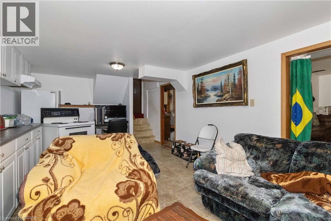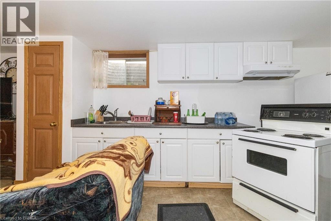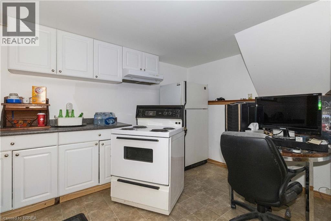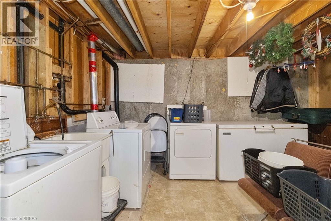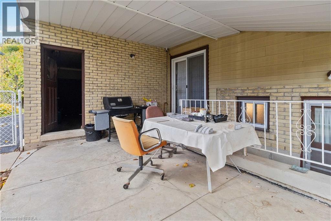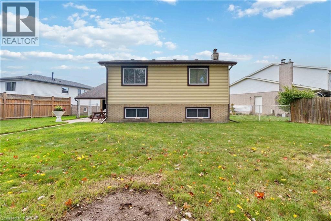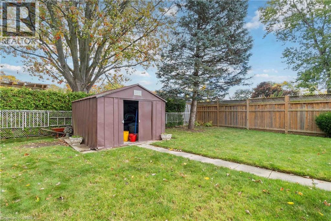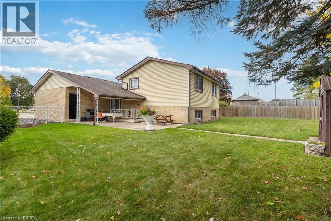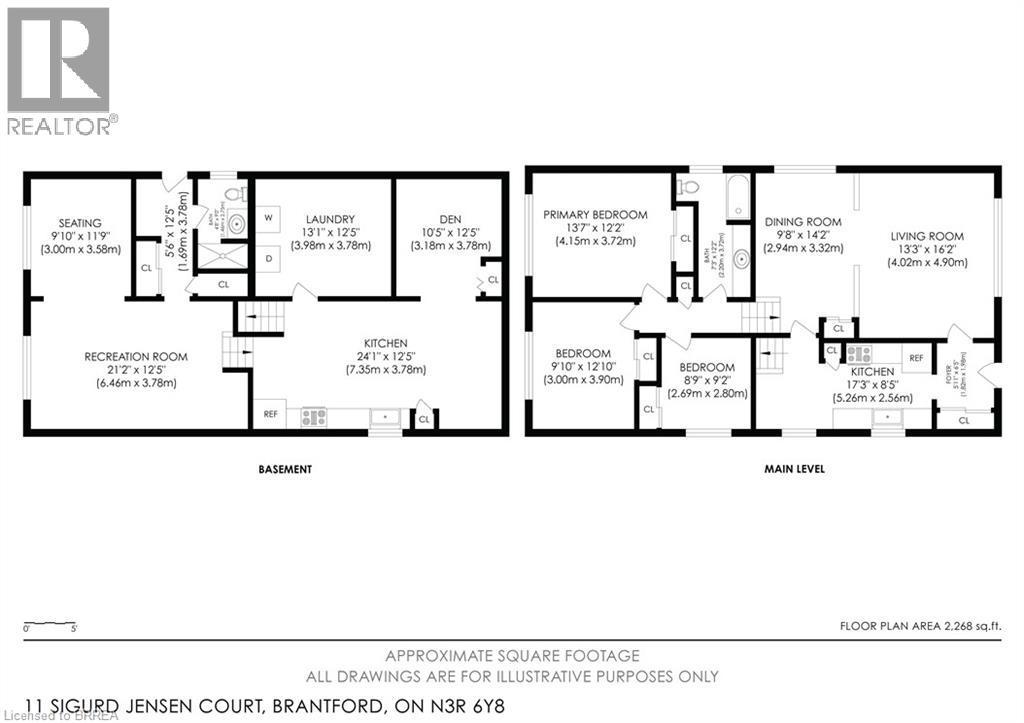3 Bedroom
2 Bathroom
2268 sqft
Fireplace
Central Air Conditioning
Forced Air
$629,900
Situated on a premium lot at the end of a quiet court in Brantford's north end with close proximity to schools, highways, shopping and a long list of amenities, 11 Sigurd Jensen Court is a spacious 4 level back split featuring 2 kitchens, 2 full bathrooms, 4 bedrooms (and space for more) and an abundance of space representing a long list of possibilities. There is a separate entrance to the basement leading to the potential to make this a multi family home, one could easily build an in-law/granny suite or even a separate dwelling to realize income potential. This home was built in 1977 and has been well loved by the same family for decades. The house features an attached garage, a large welcoming front porch and boasts a large pie shaped lot with an abundance of space - a lot larger than it appears at first glance! (id:51992)
Property Details
|
MLS® Number
|
40780595 |
|
Property Type
|
Single Family |
|
Amenities Near By
|
Airport, Beach, Hospital, Park, Place Of Worship, Playground, Public Transit, Schools, Shopping |
|
Community Features
|
Industrial Park, Quiet Area, Community Centre, School Bus |
|
Equipment Type
|
Water Heater |
|
Features
|
Cul-de-sac, Industrial Mall/subdivision |
|
Parking Space Total
|
5 |
|
Rental Equipment Type
|
Water Heater |
Building
|
Bathroom Total
|
2 |
|
Bedrooms Above Ground
|
3 |
|
Bedrooms Total
|
3 |
|
Appliances
|
Dryer, Refrigerator, Stove, Washer, Window Coverings |
|
Basement Development
|
Finished |
|
Basement Type
|
Full (finished) |
|
Constructed Date
|
1977 |
|
Construction Style Attachment
|
Detached |
|
Cooling Type
|
Central Air Conditioning |
|
Exterior Finish
|
Aluminum Siding, Brick |
|
Fireplace Present
|
Yes |
|
Fireplace Total
|
1 |
|
Heating Fuel
|
Natural Gas |
|
Heating Type
|
Forced Air |
|
Size Interior
|
2268 Sqft |
|
Type
|
House |
|
Utility Water
|
Municipal Water |
Parking
Land
|
Access Type
|
Highway Access, Highway Nearby |
|
Acreage
|
No |
|
Land Amenities
|
Airport, Beach, Hospital, Park, Place Of Worship, Playground, Public Transit, Schools, Shopping |
|
Sewer
|
Municipal Sewage System |
|
Size Frontage
|
29 Ft |
|
Size Irregular
|
0.195 |
|
Size Total
|
0.195 Ac|under 1/2 Acre |
|
Size Total Text
|
0.195 Ac|under 1/2 Acre |
|
Zoning Description
|
Nlr (f15 A450 C35) |
Rooms
| Level |
Type |
Length |
Width |
Dimensions |
|
Second Level |
Primary Bedroom |
|
|
13'7'' x 12'2'' |
|
Second Level |
Bedroom |
|
|
9'10'' x 12'10'' |
|
Second Level |
Bedroom |
|
|
8'9'' x 9'2'' |
|
Second Level |
4pc Bathroom |
|
|
7'3'' x 12'2'' |
|
Basement |
Other |
|
|
9'10'' x 11'9'' |
|
Basement |
Den |
|
|
10'5'' x 12'5'' |
|
Basement |
Laundry Room |
|
|
13'1'' x 12'5'' |
|
Lower Level |
Foyer |
|
|
5'6'' x 12'5'' |
|
Lower Level |
3pc Bathroom |
|
|
4'8'' x 9'0'' |
|
Lower Level |
Kitchen |
|
|
24'1'' x 12'5'' |
|
Lower Level |
Recreation Room |
|
|
21'2'' x 12'5'' |
|
Main Level |
Foyer |
|
|
5'11'' x 6'5'' |
|
Main Level |
Living Room |
|
|
13'3'' x 16'2'' |
|
Main Level |
Dining Room |
|
|
9'8'' x 14'2'' |
|
Main Level |
Kitchen |
|
|
17'3'' x 8'5'' |

