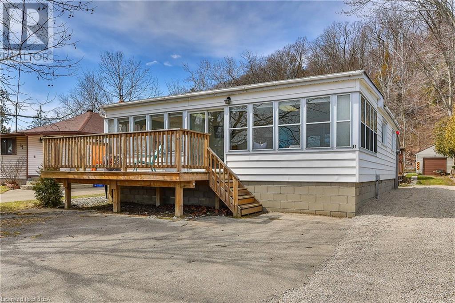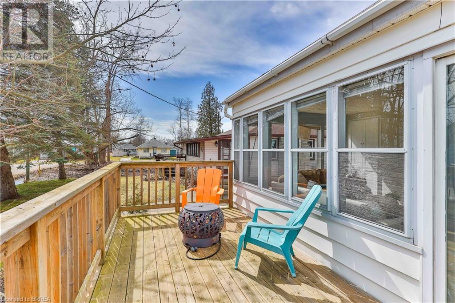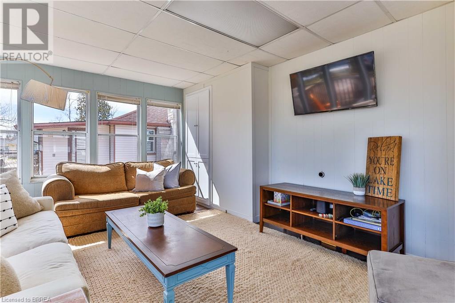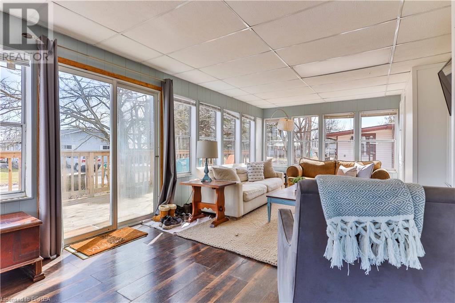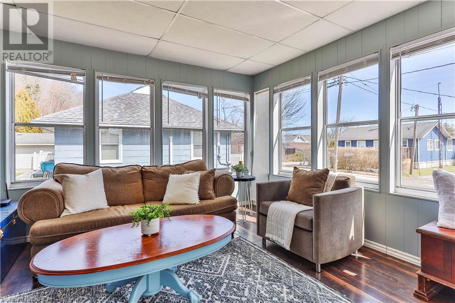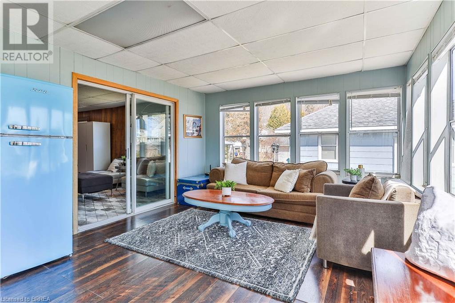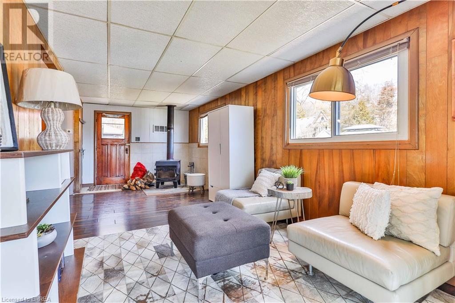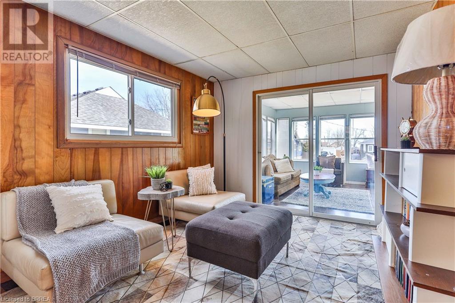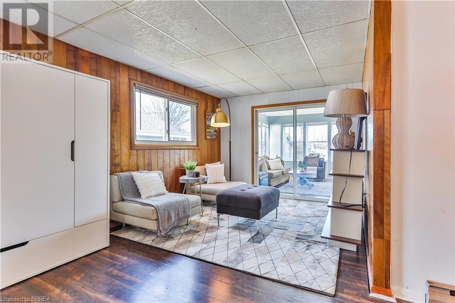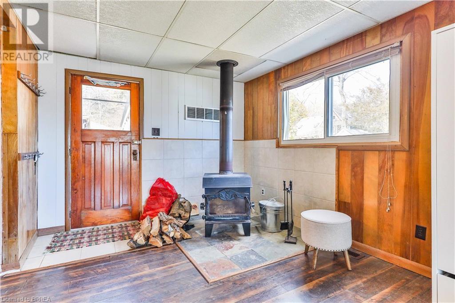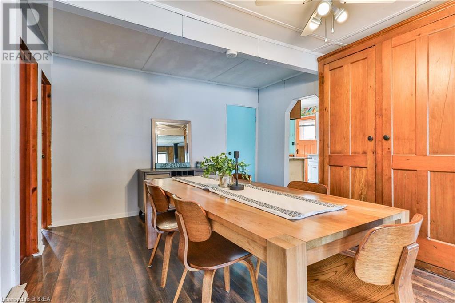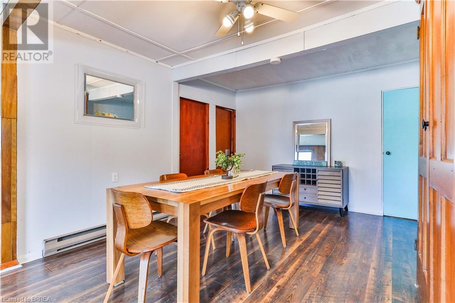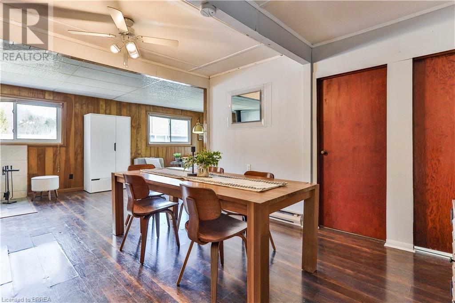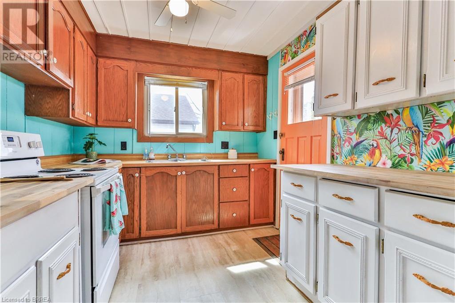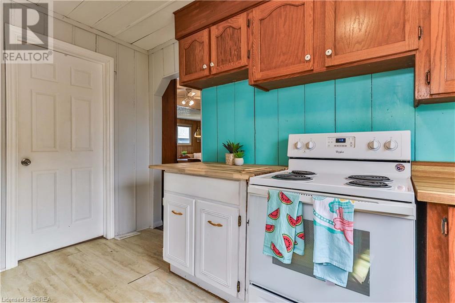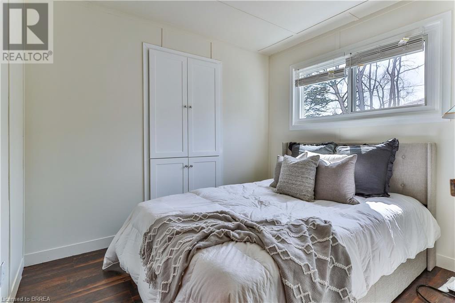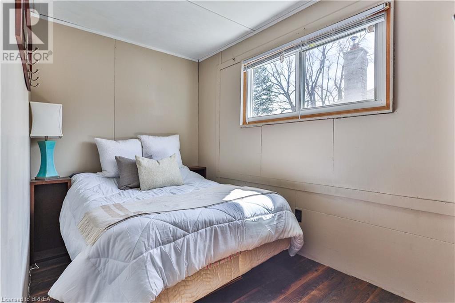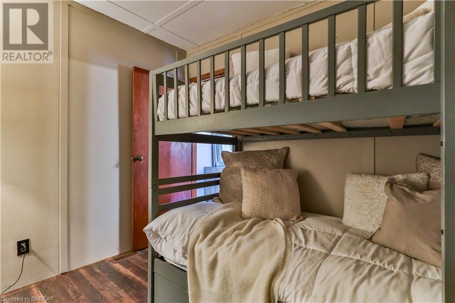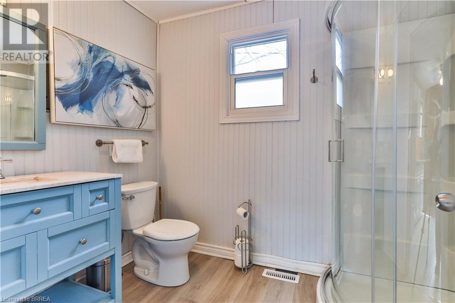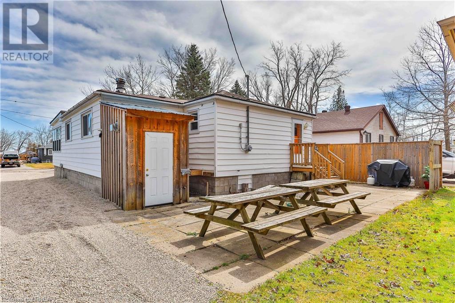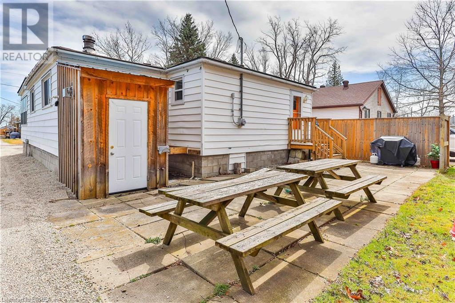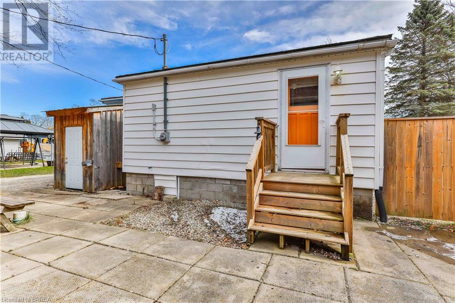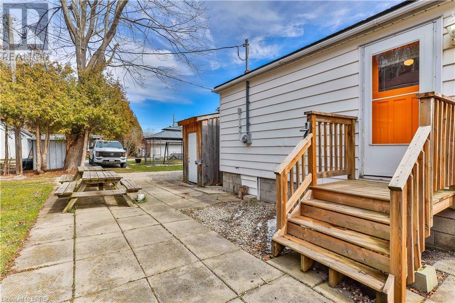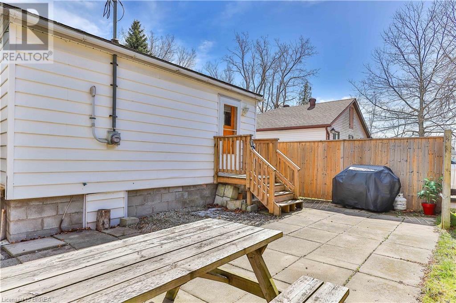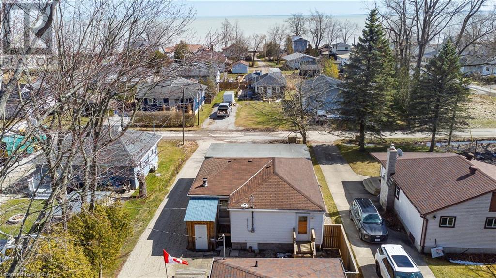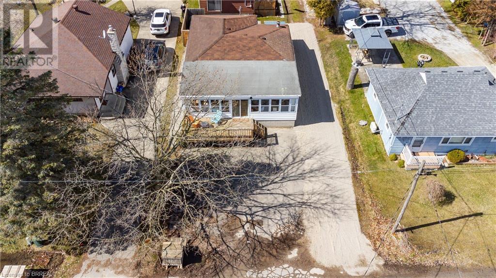3 Bedroom
1 Bathroom
1116
Bungalow
Central Air Conditioning
Forced Air, Stove
$598,000
Welcome to your lakeside sanctuary! This charming abode boasts a spacious & inviting layout, perfectly designed to accommodate gatherings of family & friends. With it's turn-key, fully furnished interior, this cottage is ready for you to simply unpack & unwind. From lazy afternoons spent lounging in the sunlit living room to evenings gathered around the crackling fireplace, every moment here promises to be cherished. The well-appointed kitchen beckons you to whip up delicious meals, while the dining area offers ample space to enjoy them together. After a day of lakeside adventures, retire to one of the three tranquil bedrooms, each offering a peaceful sanctuary for rest & relaxation. With its expansive layout, this cottage can comfortably sleep many, making it the perfect destination for family vacations or weekend getaways with friends. Whether you're sipping your morning coffee on the front porch or hosting a BBQ on the patio, you'll love soaking in the natural beauty that surrounds you. With a no maintenance yard, you can spend less time on upkeep & more time enjoying the great outdoors. Conveniently located just steps from the lake & restaurants, this cottage offers the ideal blend of convenience & tranquility. Whether you're seeking an investment property with lucrative rental potential or year-round living in a peaceful lakeside paradise, this turn-key gem offers endless possibilities. Don't miss your chance to make memories that last a lifetime. Make it yours today! (id:51992)
Property Details
|
MLS® Number
|
40560945 |
|
Property Type
|
Single Family |
|
Amenities Near By
|
Beach, Golf Nearby, Marina, Park, Place Of Worship, Playground |
|
Communication Type
|
Fiber |
|
Features
|
Country Residential |
|
Parking Space Total
|
3 |
|
Storage Type
|
Holding Tank |
Building
|
Bathroom Total
|
1 |
|
Bedrooms Above Ground
|
3 |
|
Bedrooms Total
|
3 |
|
Appliances
|
Refrigerator, Stove, Window Coverings |
|
Architectural Style
|
Bungalow |
|
Basement Development
|
Unfinished |
|
Basement Type
|
Crawl Space (unfinished) |
|
Construction Style Attachment
|
Detached |
|
Cooling Type
|
Central Air Conditioning |
|
Exterior Finish
|
Vinyl Siding |
|
Fire Protection
|
Smoke Detectors |
|
Fixture
|
Ceiling Fans |
|
Foundation Type
|
Block |
|
Heating Fuel
|
Propane |
|
Heating Type
|
Forced Air, Stove |
|
Stories Total
|
1 |
|
Size Interior
|
1116 |
|
Type
|
House |
Land
|
Access Type
|
Road Access |
|
Acreage
|
No |
|
Land Amenities
|
Beach, Golf Nearby, Marina, Park, Place Of Worship, Playground |
|
Sewer
|
Holding Tank |
|
Size Depth
|
98 Ft |
|
Size Frontage
|
49 Ft |
|
Size Irregular
|
0.111 |
|
Size Total
|
0.111 Ac|under 1/2 Acre |
|
Size Total Text
|
0.111 Ac|under 1/2 Acre |
|
Zoning Description
|
Rr |
Rooms
| Level |
Type |
Length |
Width |
Dimensions |
|
Main Level |
3pc Bathroom |
|
|
Measurements not available |
|
Main Level |
Kitchen |
|
|
8'4'' x 12'10'' |
|
Main Level |
Bedroom |
|
|
9'4'' x 8'6'' |
|
Main Level |
Bedroom |
|
|
9'6'' x 8'6'' |
|
Main Level |
Bedroom |
|
|
11'10'' x 6'10'' |
|
Main Level |
Dining Room |
|
|
11'4'' x 13'0'' |
|
Main Level |
Sitting Room |
|
|
23'1'' x 9'5'' |
|
Main Level |
Sunroom |
|
|
27'6'' x 11'9'' |

