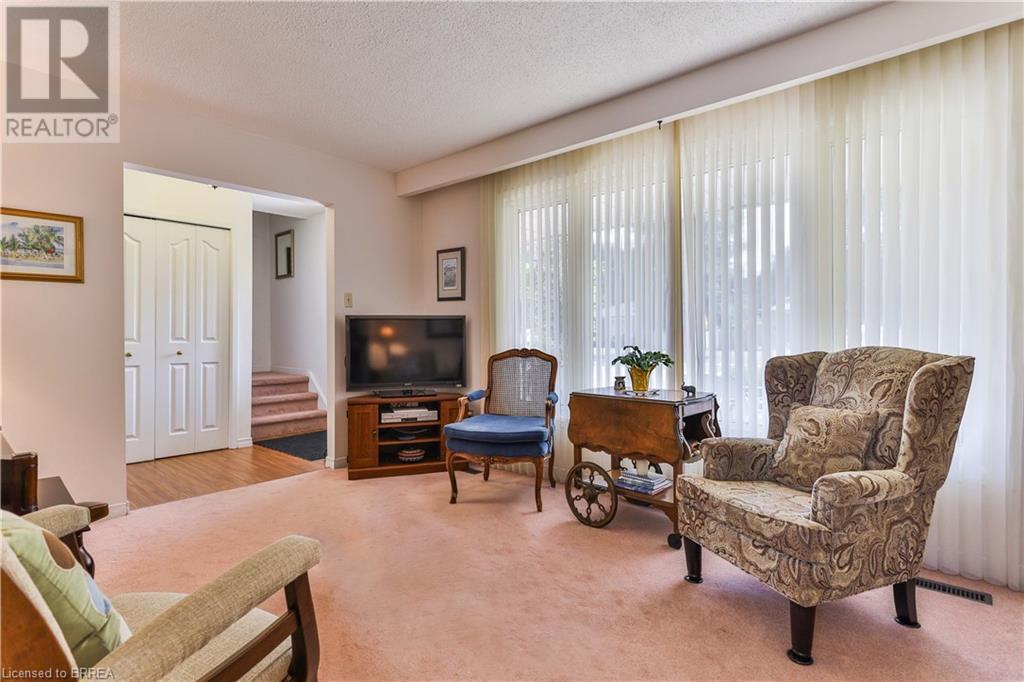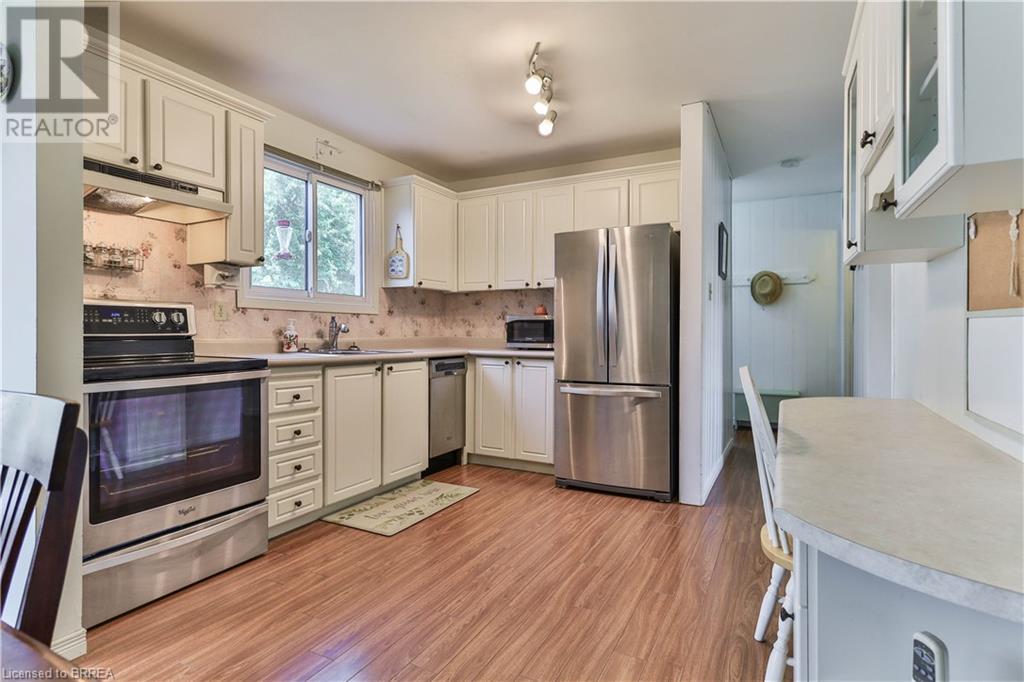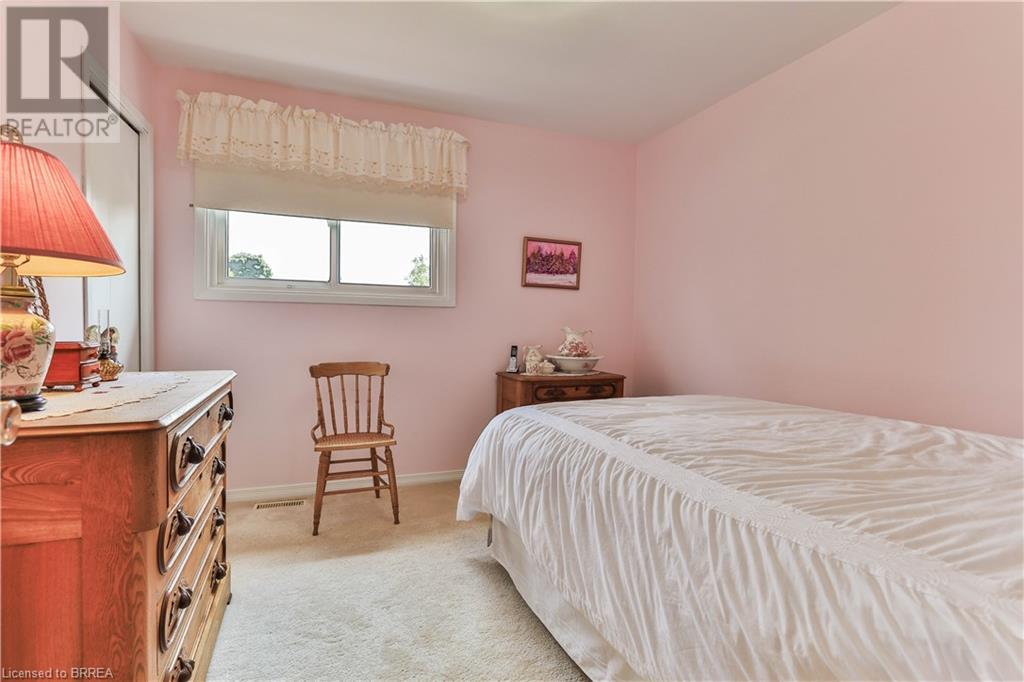4 Bedroom
2 Bathroom
1475 sqft
2 Level
Central Air Conditioning
Forced Air
$714,900
Welcome home to 11 Trillium way, a charming two storey home that has been meticulously maintained and loved by the same family for 42 years! The second you enter this property you will feel at home. The main floor offers a generous entry way that leads to a warm living room with ample natural light, a spacious kitchen/dining room and half bath. Opening up from the dining area is a beautiful glass sunroom which was added to the home in 2007. The quaint sunroom allows direct access to the well maintained, fully fenced backyard that is a gardeners dream! The second level features 4 spacious bedrooms and 4-piece bath. The lower level of the home offers a perfect second living space with a cozy gas fire place and an oversized laundry/utility space. 11 Trillium is more than just a house, it's a home. Don't miss your opportunity to own this beautiful property in this quaint Paris neighbourhood. (id:51992)
Property Details
|
MLS® Number
|
40633737 |
|
Property Type
|
Single Family |
|
Amenities Near By
|
Park, Schools |
|
Community Features
|
Quiet Area |
|
Equipment Type
|
Water Heater |
|
Parking Space Total
|
2 |
|
Rental Equipment Type
|
Water Heater |
Building
|
Bathroom Total
|
2 |
|
Bedrooms Above Ground
|
4 |
|
Bedrooms Total
|
4 |
|
Appliances
|
Dishwasher, Dryer, Freezer, Refrigerator, Stove, Water Softener, Washer, Window Coverings |
|
Architectural Style
|
2 Level |
|
Basement Development
|
Finished |
|
Basement Type
|
Full (finished) |
|
Construction Style Attachment
|
Detached |
|
Cooling Type
|
Central Air Conditioning |
|
Exterior Finish
|
Aluminum Siding, Brick |
|
Half Bath Total
|
1 |
|
Heating Fuel
|
Natural Gas |
|
Heating Type
|
Forced Air |
|
Stories Total
|
2 |
|
Size Interior
|
1475 Sqft |
|
Type
|
House |
|
Utility Water
|
Municipal Water |
Parking
Land
|
Acreage
|
No |
|
Land Amenities
|
Park, Schools |
|
Sewer
|
Municipal Sewage System |
|
Size Frontage
|
56 Ft |
|
Size Total Text
|
Under 1/2 Acre |
|
Zoning Description
|
R2 |
Rooms
| Level |
Type |
Length |
Width |
Dimensions |
|
Second Level |
4pc Bathroom |
|
|
Measurements not available |
|
Second Level |
Bedroom |
|
|
10'3'' x 8'11'' |
|
Second Level |
Bedroom |
|
|
9'0'' x 12'4'' |
|
Second Level |
Primary Bedroom |
|
|
10'8'' x 12'11'' |
|
Second Level |
Bedroom |
|
|
10'8'' x 10'3'' |
|
Lower Level |
Family Room |
|
|
14'7'' x 21'10'' |
|
Lower Level |
Laundry Room |
|
|
15'2'' x 10'3'' |
|
Main Level |
2pc Bathroom |
|
|
Measurements not available |
|
Main Level |
Sunroom |
|
|
8'11'' x 11'11'' |
|
Main Level |
Kitchen/dining Room |
|
|
19'11'' x 10'11'' |
|
Main Level |
Living Room |
|
|
16'1'' x 11'2'' |





















