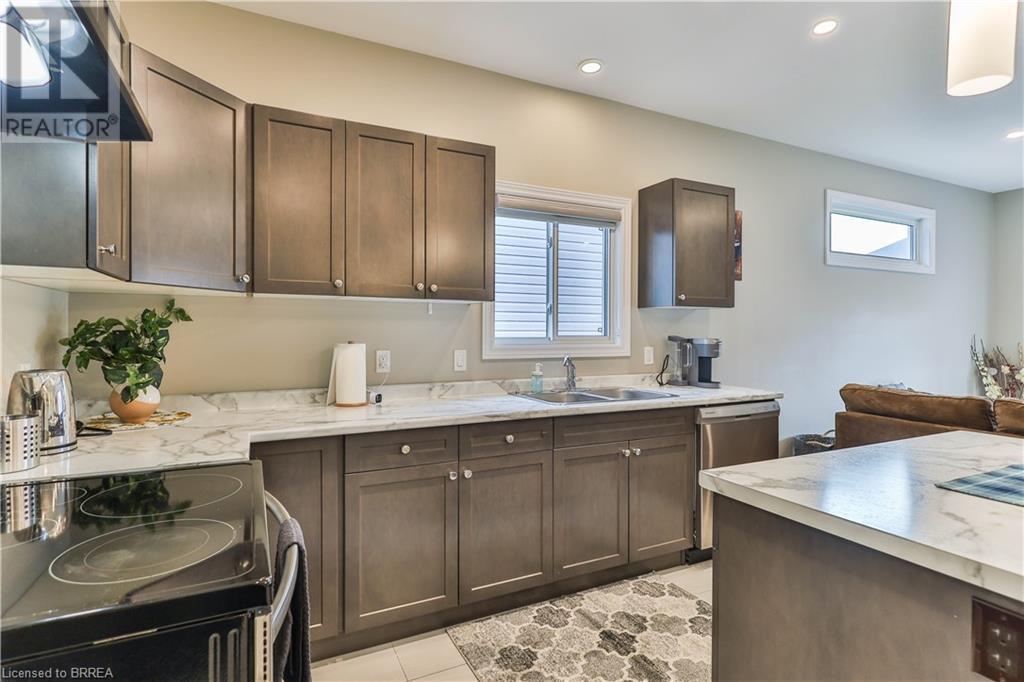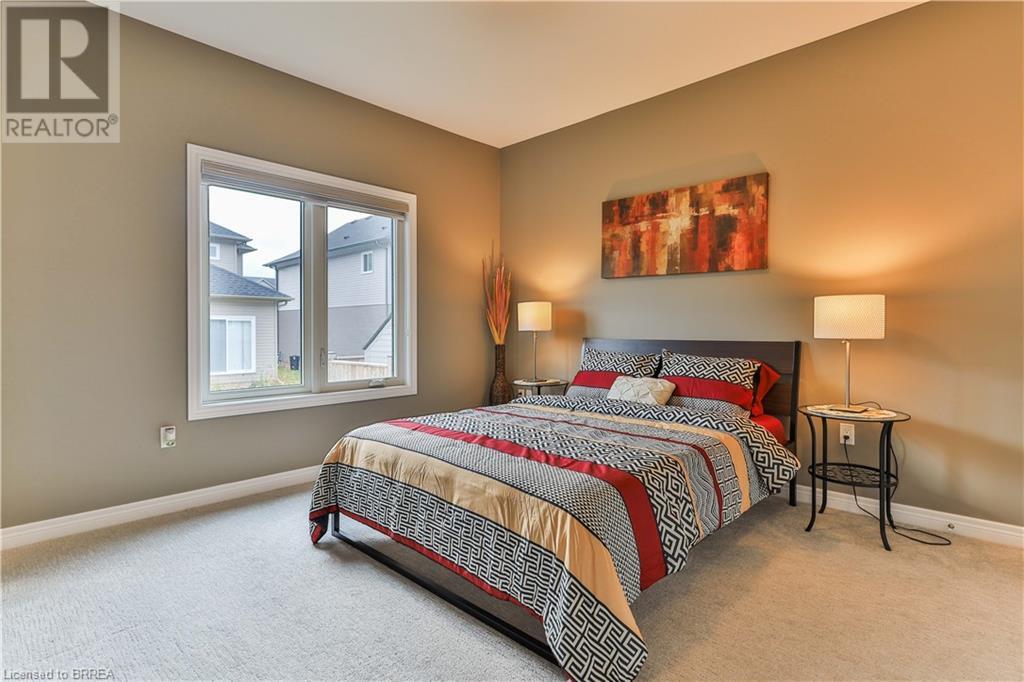$649,900
This stunning detached bungalow,offers a blend of comfort and modern design with 3 spacious bedrooms, 2 full washrooms, and ample parking with a 2-car garage plus driveway space for two additional vehicles. Inside, you’ll find elegant hardwood floors in the Great Room and dining area, while a huge, unfinished basement provides laundry facilities and potential for future expansion. The unfenced backyard offers a versatile outdoor space. Conveniently located just 1 minute from Highway 406, this home is only 5 minutes from Seaway Mall and close to essential amenities like Walmart, Zehrs, and cinemas. Additionally, Niagara College’s Welland Campus is only a 5-minute drive away. All appliances are included, ensuring a seamless move into this beautiful, move-in-ready home. Don’t miss the opportunity to make this modern gem yours! (id:51992)
Open House
This property has open houses!
2:00 pm
Ends at:4:00 pm
2:00 pm
Ends at:4:00 pm
Property Details
| MLS® Number | 40675005 |
| Property Type | Single Family |
| Amenities Near By | Golf Nearby, Hospital, Park, Schools, Shopping |
| Parking Space Total | 4 |
Building
| Bathroom Total | 2 |
| Bedrooms Above Ground | 3 |
| Bedrooms Total | 3 |
| Appliances | Dryer, Oven - Built-in, Refrigerator, Water Meter, Washer, Range - Gas, Window Coverings |
| Architectural Style | Bungalow |
| Basement Development | Unfinished |
| Basement Type | Full (unfinished) |
| Construction Style Attachment | Detached |
| Cooling Type | Central Air Conditioning |
| Exterior Finish | Brick |
| Heating Type | Forced Air |
| Stories Total | 1 |
| Size Interior | 1500 Sqft |
| Type | House |
| Utility Water | Municipal Water |
Parking
| Attached Garage |
Land
| Access Type | Water Access, Highway Access |
| Acreage | No |
| Land Amenities | Golf Nearby, Hospital, Park, Schools, Shopping |
| Sewer | Municipal Sewage System |
| Size Depth | 98 Ft |
| Size Frontage | 39 Ft |
| Size Total Text | Under 1/2 Acre |
| Zoning Description | A25 |
Rooms
| Level | Type | Length | Width | Dimensions |
|---|---|---|---|---|
| Main Level | 3pc Bathroom | Measurements not available | ||
| Main Level | 3pc Bathroom | Measurements not available | ||
| Main Level | Bedroom | 8'5'' x 8'1'' | ||
| Main Level | Bedroom | 8'5'' x 8'9'' | ||
| Main Level | Primary Bedroom | 10'2'' x 9'5'' |





















