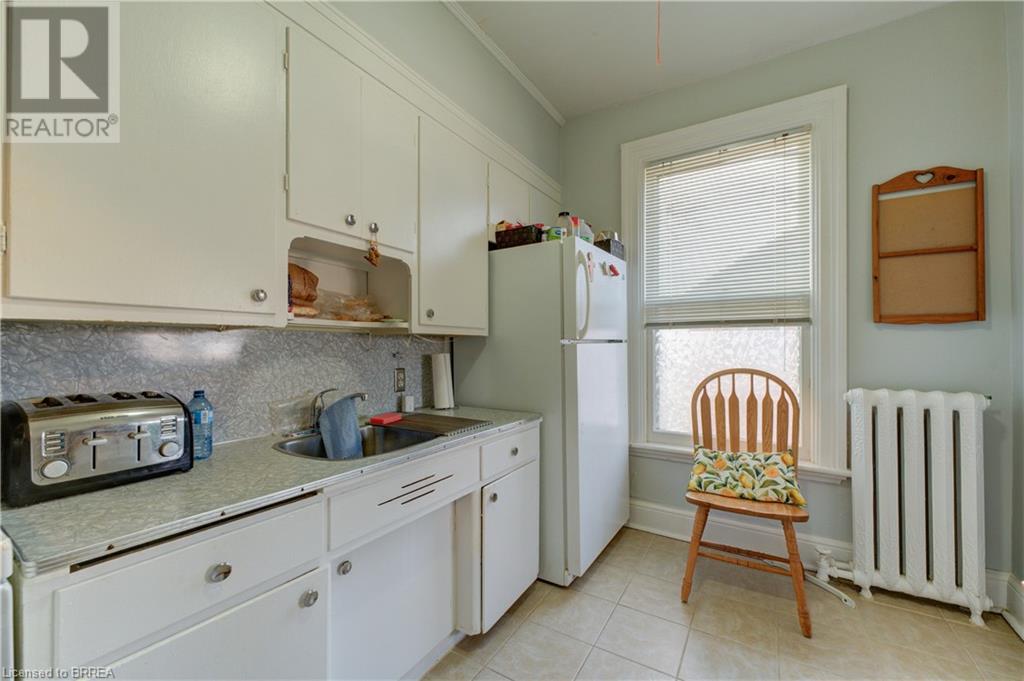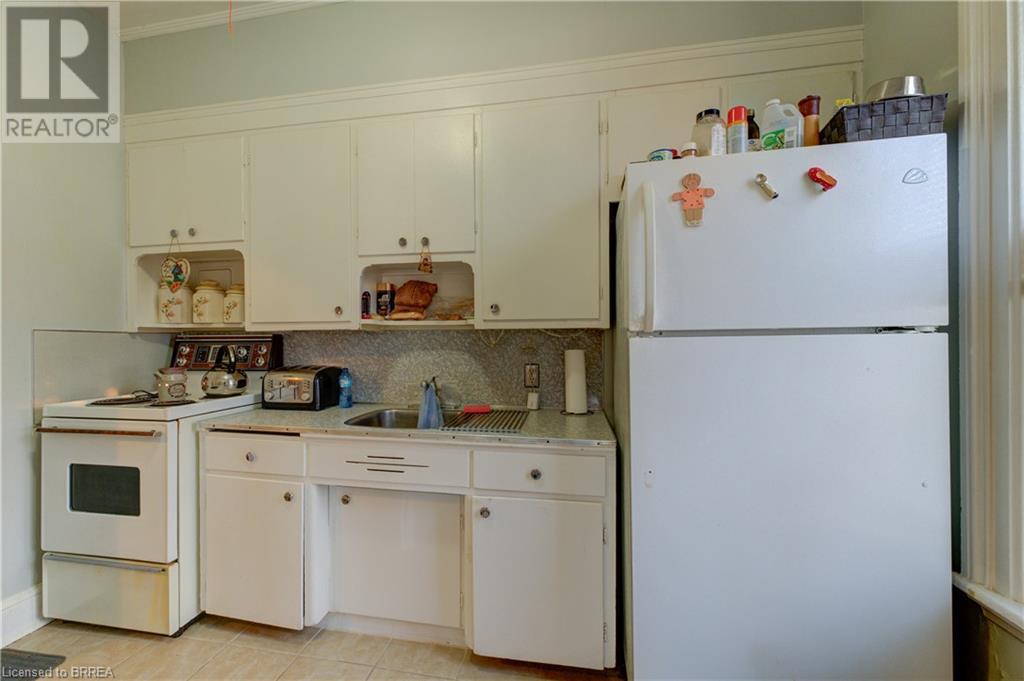5 Bedroom
3 Bathroom
2732 sqft
3 Level
None
$789,999
Welcome to 111 Erie Ave, a beautiful heritage-style home brimming with character and investment potential! Currently set up as a duplex, this property features a spacious 3-bedroom unit and a separate 1-bedroom unit, making it an excellent opportunity for investors or multi-generational living by turning it back into one house with a amazing in-law suit . But the potential doesn’t stop there! With a third-floor space perfect for a studio unit and an 2 story garage that could be converted into an additional suite, this home offers endless possibilities. Whether you’re looking to expand your rental portfolio or create additional living space, this property is a must-see. Located in a desirable area of Brantford, close to amenities, transit, and parks, this home is ready for its next owner to unlock its full potential. Buyer to conduct their own due diligence regarding additional units. Key Features: Two Existing Units: 3-bedroom & 1-bedroom. Potential for a Third & Fourth Unit (Buyer to verify feasibility) Heritage Charm & Character Throughout. Endless Investment Potential Don’t miss out on this incredible opportunity! (id:51992)
Property Details
|
MLS® Number
|
40710615 |
|
Property Type
|
Single Family |
|
Amenities Near By
|
Park, Place Of Worship, Public Transit, Schools |
|
Community Features
|
Quiet Area |
|
Equipment Type
|
Water Heater |
|
Features
|
Paved Driveway, Automatic Garage Door Opener |
|
Parking Space Total
|
8 |
|
Rental Equipment Type
|
Water Heater |
Building
|
Bathroom Total
|
3 |
|
Bedrooms Above Ground
|
5 |
|
Bedrooms Total
|
5 |
|
Appliances
|
Dryer, Refrigerator, Stove, Washer |
|
Architectural Style
|
3 Level |
|
Basement Development
|
Unfinished |
|
Basement Type
|
Partial (unfinished) |
|
Construction Style Attachment
|
Detached |
|
Cooling Type
|
None |
|
Exterior Finish
|
Brick |
|
Foundation Type
|
Poured Concrete |
|
Heating Fuel
|
Natural Gas |
|
Stories Total
|
3 |
|
Size Interior
|
2732 Sqft |
|
Type
|
House |
|
Utility Water
|
Municipal Water |
Parking
Land
|
Acreage
|
No |
|
Land Amenities
|
Park, Place Of Worship, Public Transit, Schools |
|
Sewer
|
Municipal Sewage System |
|
Size Frontage
|
60 Ft |
|
Size Total Text
|
Under 1/2 Acre |
|
Zoning Description
|
Rc |
Rooms
| Level |
Type |
Length |
Width |
Dimensions |
|
Second Level |
3pc Bathroom |
|
|
4'10'' x 6'7'' |
|
Second Level |
Living Room |
|
|
14'10'' x 9'9'' |
|
Second Level |
Bedroom |
|
|
11'1'' x 9'7'' |
|
Second Level |
Kitchen |
|
|
10'8'' x 8'1'' |
|
Second Level |
Dining Room |
|
|
5'3'' x 8'2'' |
|
Second Level |
3pc Bathroom |
|
|
10'5'' x 8'0'' |
|
Second Level |
Bedroom |
|
|
11'2'' x 9'7'' |
|
Second Level |
Bedroom |
|
|
111'8'' x 12'4'' |
|
Third Level |
Loft |
|
|
21'0'' x 15'3'' |
|
Third Level |
Bedroom |
|
|
13'10'' x 13'0'' |
|
Basement |
Laundry Room |
|
|
10'1'' x 15'9'' |
|
Basement |
Storage |
|
|
15'2'' x 15'9'' |
|
Basement |
Storage |
|
|
20'3'' x 15'6'' |
|
Main Level |
3pc Bathroom |
|
|
8'0'' x 4'9'' |
|
Main Level |
Family Room |
|
|
11'8'' x 15'7'' |
|
Main Level |
Dining Room |
|
|
11'10'' x 13'0'' |
|
Main Level |
Living Room |
|
|
12'1'' x 16'1'' |
|
Main Level |
Bedroom |
|
|
10'10'' x 12'9'' |
|
Main Level |
Breakfast |
|
|
12'6'' x 9'9'' |
|
Main Level |
Kitchen |
|
|
12'3'' x 13'4'' |
















































