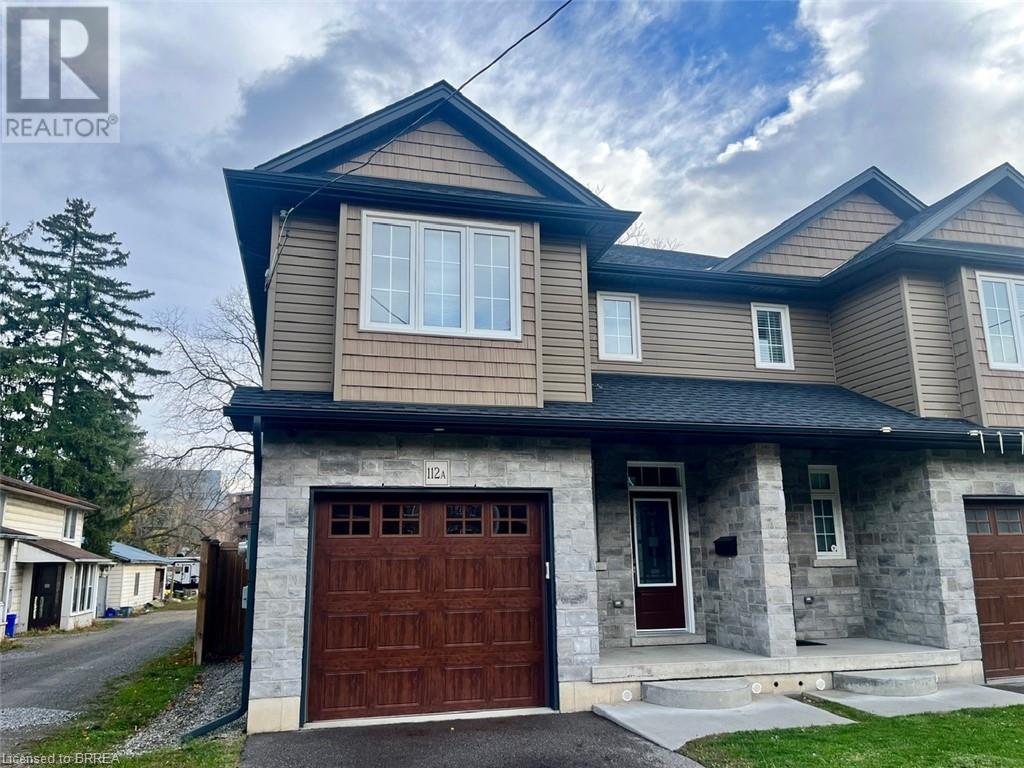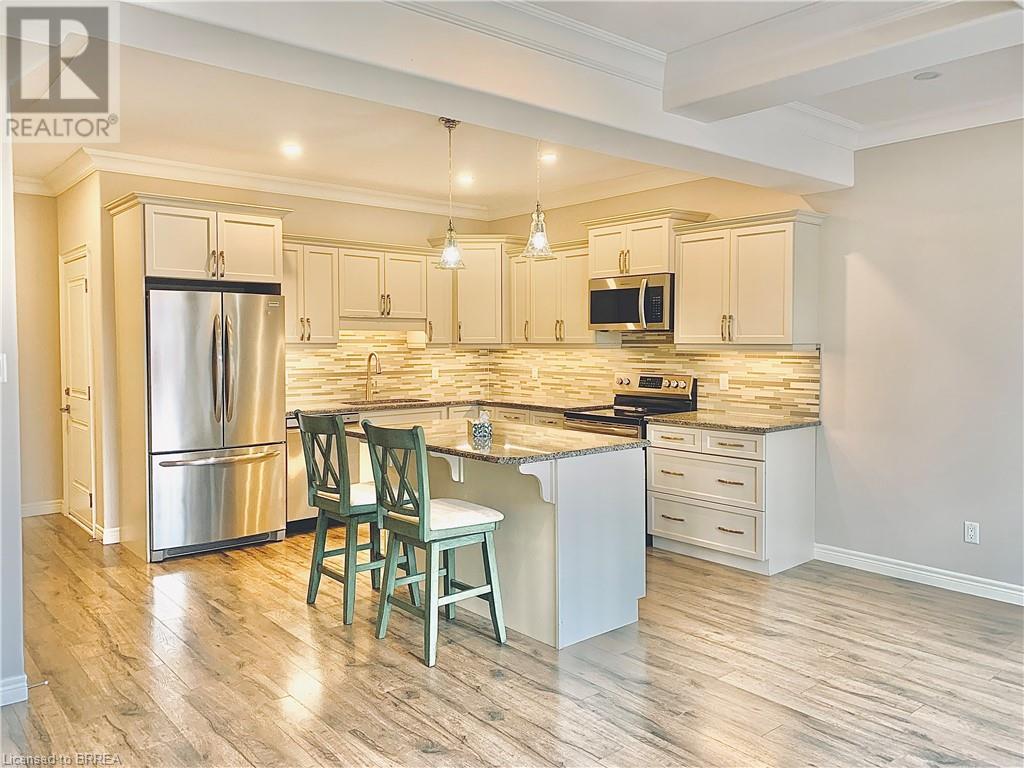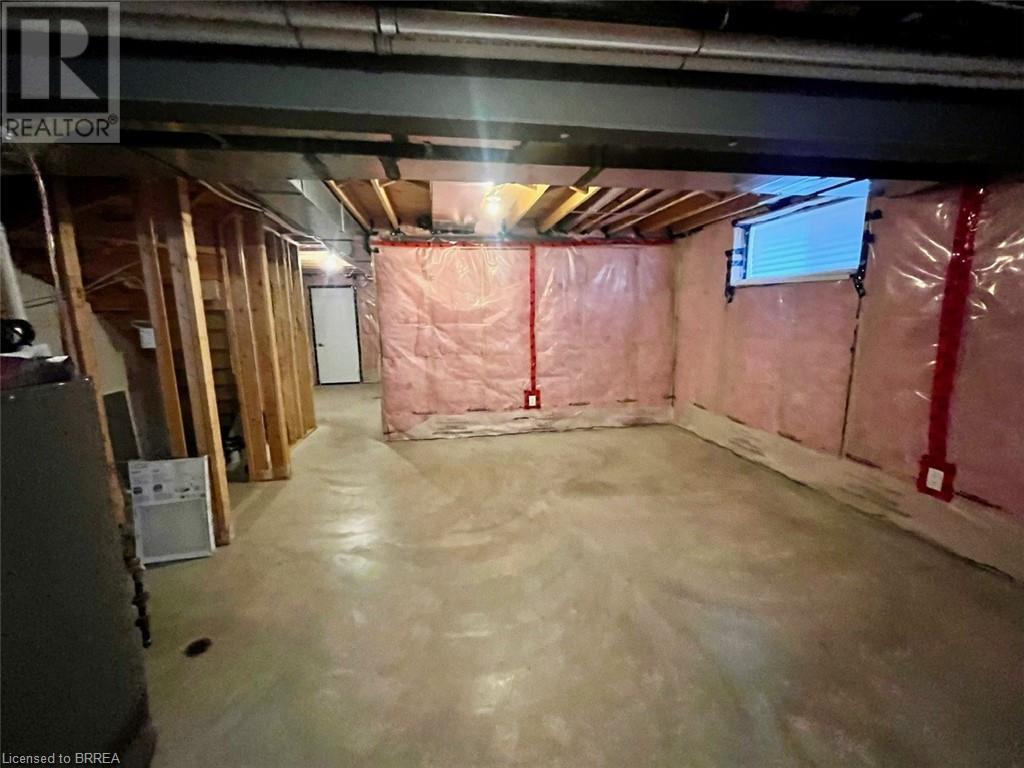3 Bedroom
3 Bathroom
1483 sqft
2 Level
Central Air Conditioning
Forced Air
$2,600 Monthly
Welcome home to 112 A Mount Pleasant in the popular West Brant location. Attractive brick and stone two storey, semi-detached boasting 1482 sq feet above grade. Inviting foyer with two-piece powder room and coat closet. Open concept kitchen with ceramics and modern cabinetry. Breakfast island seating and all stainless steel appliances. Large Great rm w/dinette area and patio door walkout to backyard and deck. 9-foot ceilings on main floor with California knock down finished texture and tray ceilings. The second floor offers Generous sized bedrooms. Master Bdrm boasts vaulted ceilings, walk-in closet, and En-suite with a walk-in shower. Convenient bedroom-level laundry. Private drive and attached single car garage fully insulated. Central Air, Alarm system and rough in for C/Vac. Close to all major amenities, excellent schools, and walking trails. Get in touch today to view this beautiful home for lease! (id:51992)
Property Details
|
MLS® Number
|
40672641 |
|
Property Type
|
Single Family |
|
Amenities Near By
|
Park, Place Of Worship, Playground, Public Transit, Schools |
|
Community Features
|
Quiet Area |
|
Equipment Type
|
Water Heater |
|
Parking Space Total
|
3 |
|
Rental Equipment Type
|
Water Heater |
Building
|
Bathroom Total
|
3 |
|
Bedrooms Above Ground
|
3 |
|
Bedrooms Total
|
3 |
|
Appliances
|
Dishwasher, Dryer, Refrigerator, Stove, Water Softener, Washer, Microwave Built-in, Hood Fan |
|
Architectural Style
|
2 Level |
|
Basement Development
|
Unfinished |
|
Basement Type
|
Full (unfinished) |
|
Constructed Date
|
2018 |
|
Construction Style Attachment
|
Semi-detached |
|
Cooling Type
|
Central Air Conditioning |
|
Exterior Finish
|
Brick, Vinyl Siding |
|
Foundation Type
|
Poured Concrete |
|
Half Bath Total
|
1 |
|
Heating Fuel
|
Natural Gas |
|
Heating Type
|
Forced Air |
|
Stories Total
|
2 |
|
Size Interior
|
1483 Sqft |
|
Type
|
House |
|
Utility Water
|
Municipal Water |
Parking
Land
|
Acreage
|
No |
|
Land Amenities
|
Park, Place Of Worship, Playground, Public Transit, Schools |
|
Sewer
|
Municipal Sewage System |
|
Size Depth
|
118 Ft |
|
Size Frontage
|
26 Ft |
|
Size Total Text
|
Unknown |
|
Zoning Description
|
Rc |
Rooms
| Level |
Type |
Length |
Width |
Dimensions |
|
Second Level |
4pc Bathroom |
|
|
Measurements not available |
|
Second Level |
Full Bathroom |
|
|
Measurements not available |
|
Second Level |
Bedroom |
|
|
12'1'' x 9'4'' |
|
Second Level |
Bedroom |
|
|
12'1'' x 9'10'' |
|
Second Level |
Primary Bedroom |
|
|
14'11'' x 12'5'' |
|
Basement |
Other |
|
|
21'8'' x 18'7'' |
|
Main Level |
2pc Bathroom |
|
|
Measurements not available |
|
Main Level |
Living Room |
|
|
19'3'' x 14'11'' |
|
Main Level |
Kitchen |
|
|
14'3'' x 11'3'' |
































