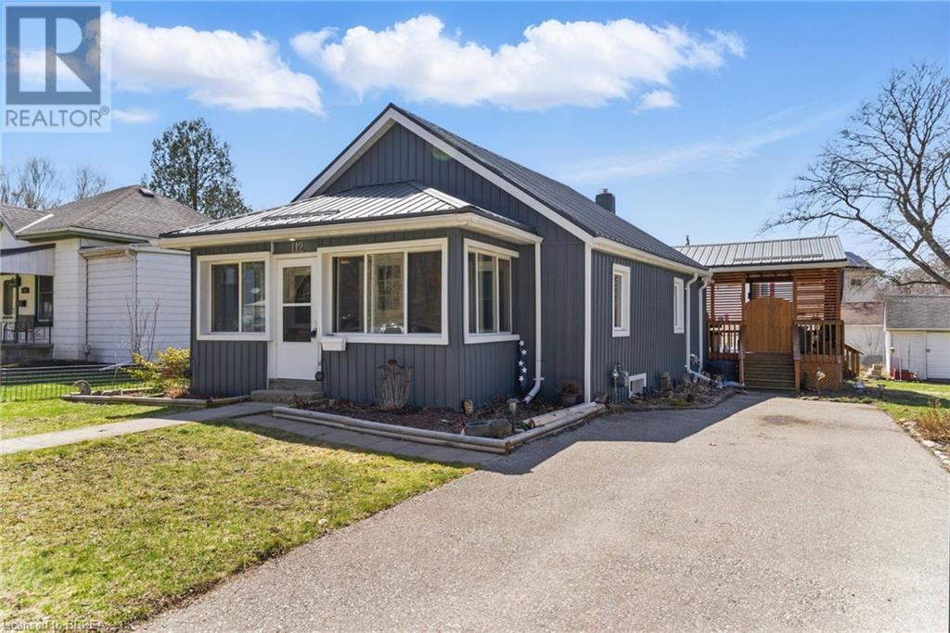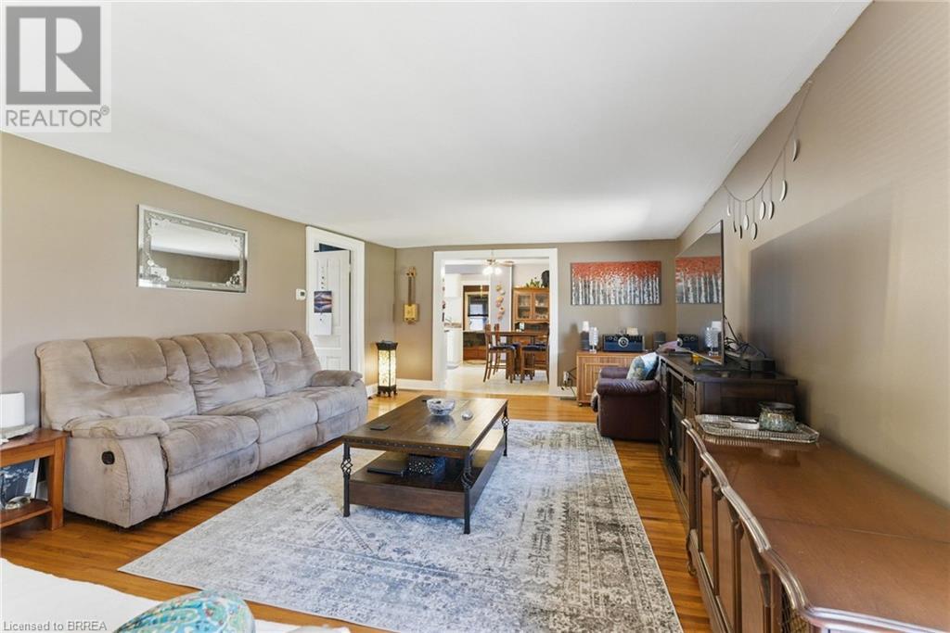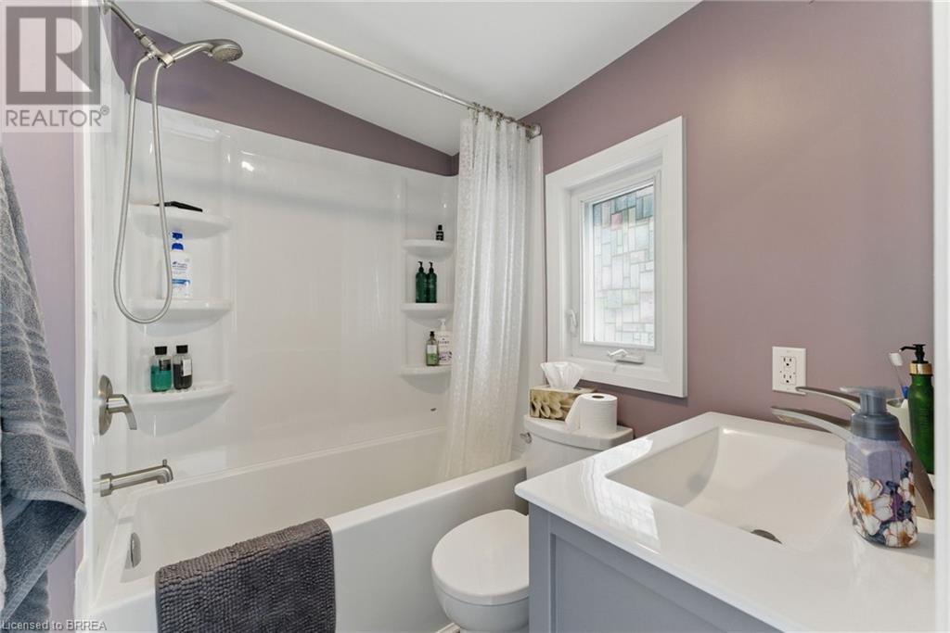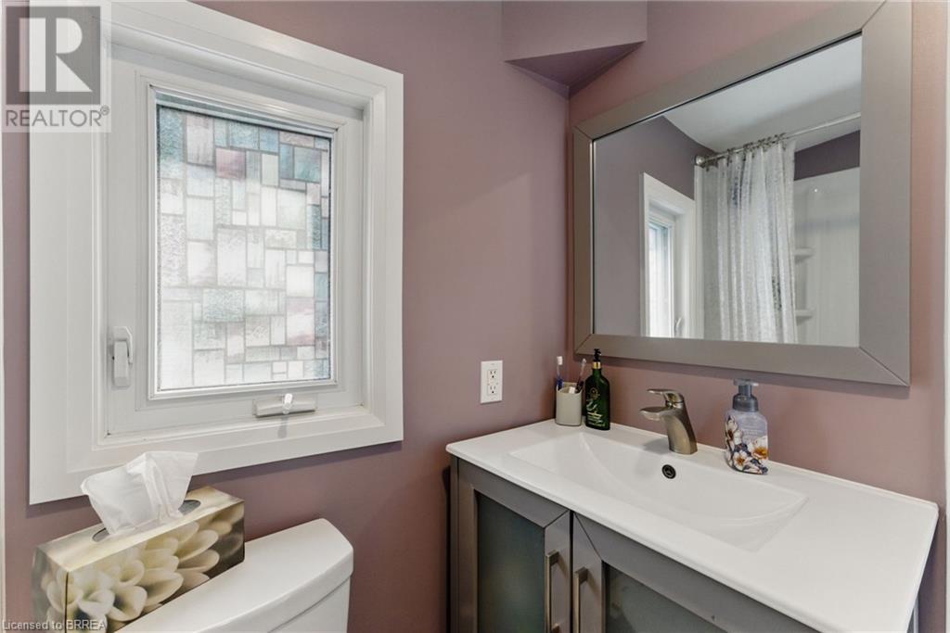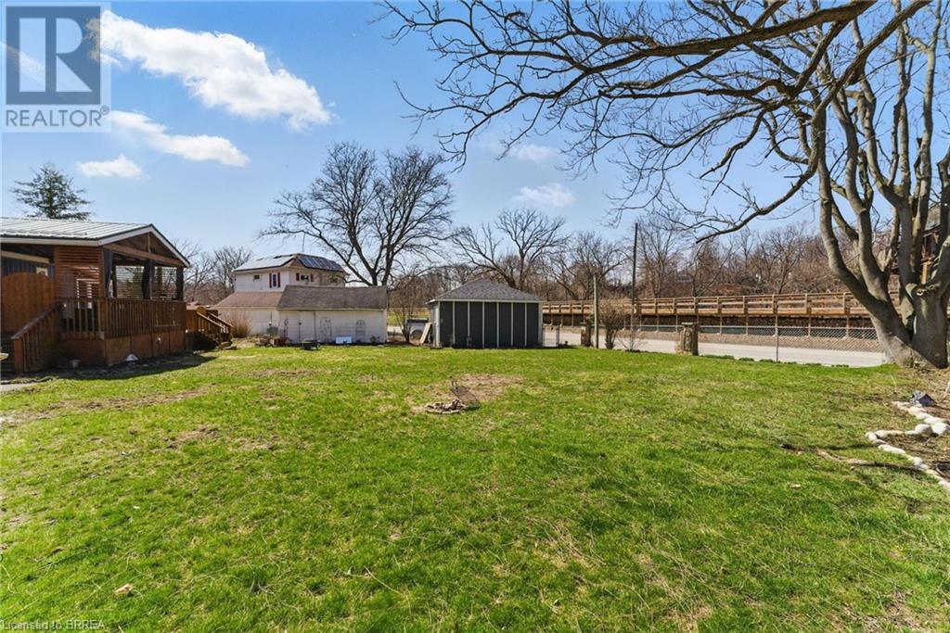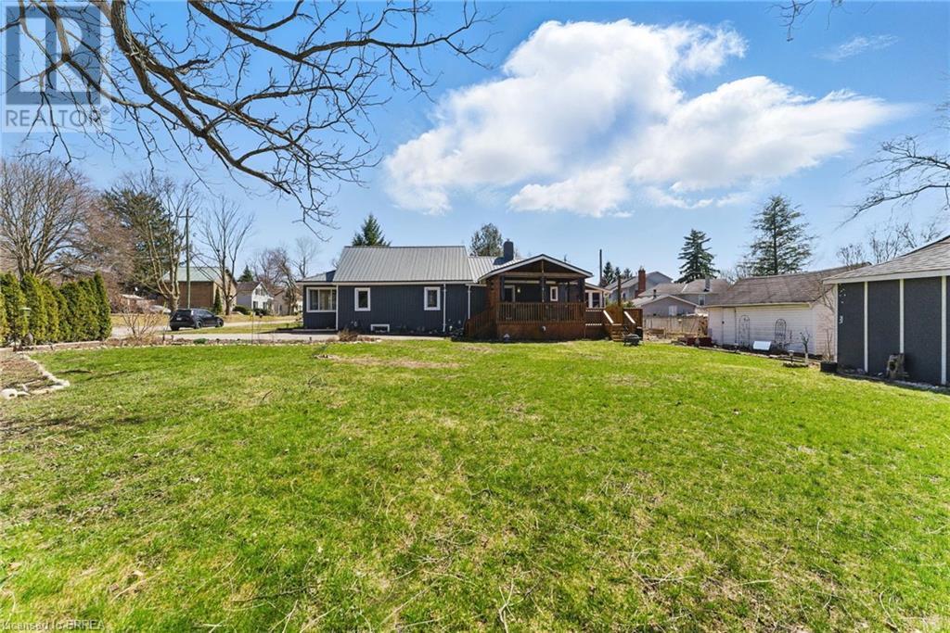3 Bedroom
1 Bathroom
1014 sqft
Bungalow
Central Air Conditioning
Forced Air
$499,000
Welcome to 112 Walnut Street, a charming home on a spacious corner lot in the heart of Paris. With the river and portage just across the street, and both downtown Paris and the start of the Rail Trail just down the road, the location is as scenic as it is convenient. This home has seen major updates, including a steel roof, vinyl siding, and windows (2022), plus new shingles on the detached garage and shed (2023). Inside, you'll be greeted with a spacious living room, 3 bedrooms and an updated bathroom (2023). Step outside to enjoy the beautiful covered deck and fully enclosed front porch, perfect for year-round enjoyment. A rare opportunity to own a well, cared-for home in a prime setting. (id:51992)
Property Details
|
MLS® Number
|
40713854 |
|
Property Type
|
Single Family |
|
Equipment Type
|
Water Heater |
|
Parking Space Total
|
3 |
|
Rental Equipment Type
|
Water Heater |
|
Structure
|
Shed |
|
View Type
|
River View |
Building
|
Bathroom Total
|
1 |
|
Bedrooms Above Ground
|
3 |
|
Bedrooms Total
|
3 |
|
Appliances
|
Dishwasher, Dryer, Microwave, Refrigerator, Stove, Water Softener, Washer |
|
Architectural Style
|
Bungalow |
|
Basement Development
|
Unfinished |
|
Basement Type
|
Full (unfinished) |
|
Construction Style Attachment
|
Detached |
|
Cooling Type
|
Central Air Conditioning |
|
Exterior Finish
|
Vinyl Siding |
|
Fixture
|
Ceiling Fans |
|
Foundation Type
|
Stone |
|
Heating Fuel
|
Natural Gas |
|
Heating Type
|
Forced Air |
|
Stories Total
|
1 |
|
Size Interior
|
1014 Sqft |
|
Type
|
House |
|
Utility Water
|
Municipal Water |
Parking
Land
|
Acreage
|
No |
|
Sewer
|
Municipal Sewage System |
|
Size Frontage
|
76 Ft |
|
Size Total Text
|
Under 1/2 Acre |
|
Zoning Description
|
S-r2 |
Rooms
| Level |
Type |
Length |
Width |
Dimensions |
|
Basement |
Other |
|
|
18'11'' x 13'11'' |
|
Basement |
Utility Room |
|
|
11' x 10' |
|
Main Level |
Mud Room |
|
|
17'9'' x 5'11'' |
|
Main Level |
4pc Bathroom |
|
|
6'5'' x 5'4'' |
|
Main Level |
Laundry Room |
|
|
11'6'' x 4'6'' |
|
Main Level |
Bedroom |
|
|
11'4'' x 8'8'' |
|
Main Level |
Eat In Kitchen |
|
|
14'3'' x 11'5'' |
|
Main Level |
Bedroom |
|
|
9'4'' x 9'3'' |
|
Main Level |
Bedroom |
|
|
13'6'' x 7'5'' |
|
Main Level |
Living Room |
|
|
22'11'' x 15'2'' |

