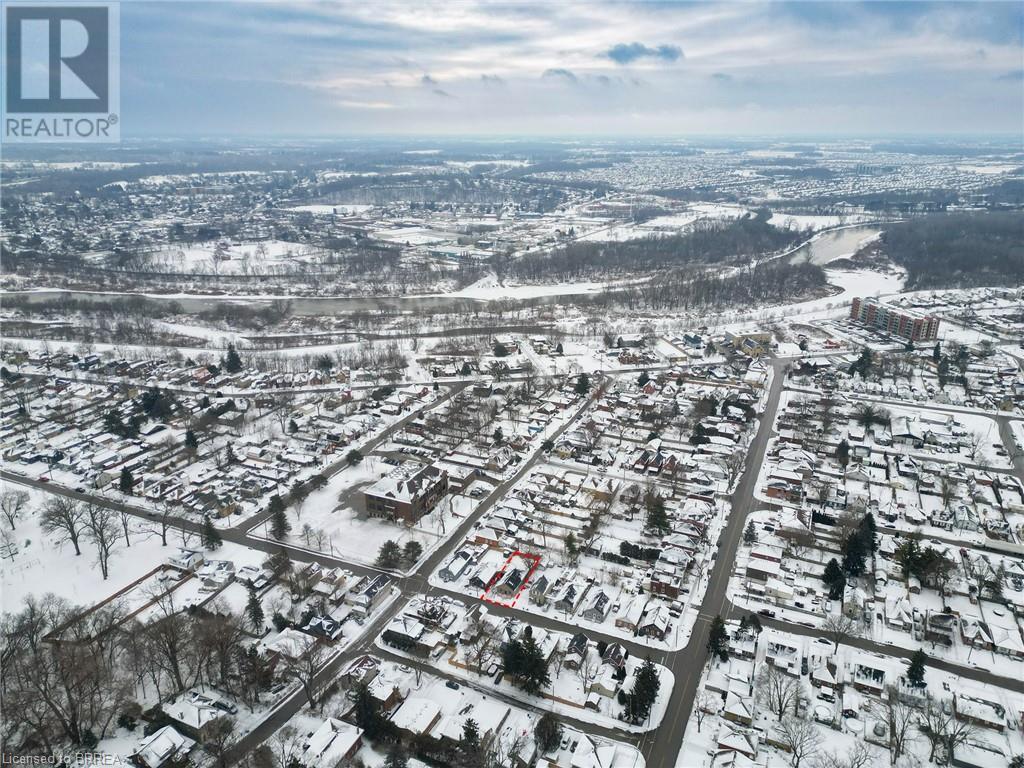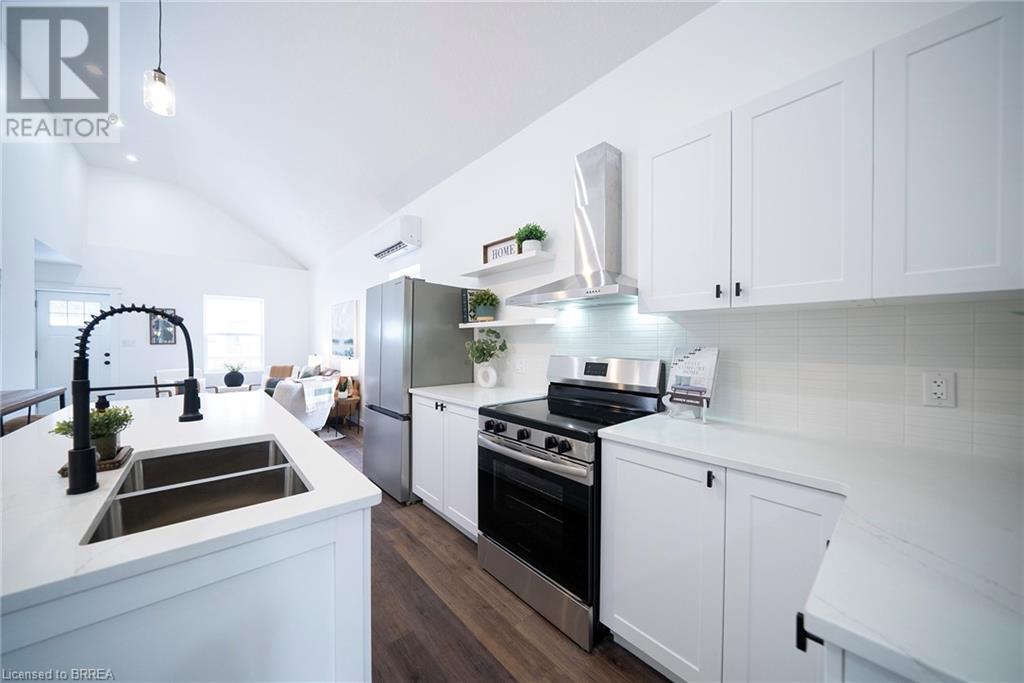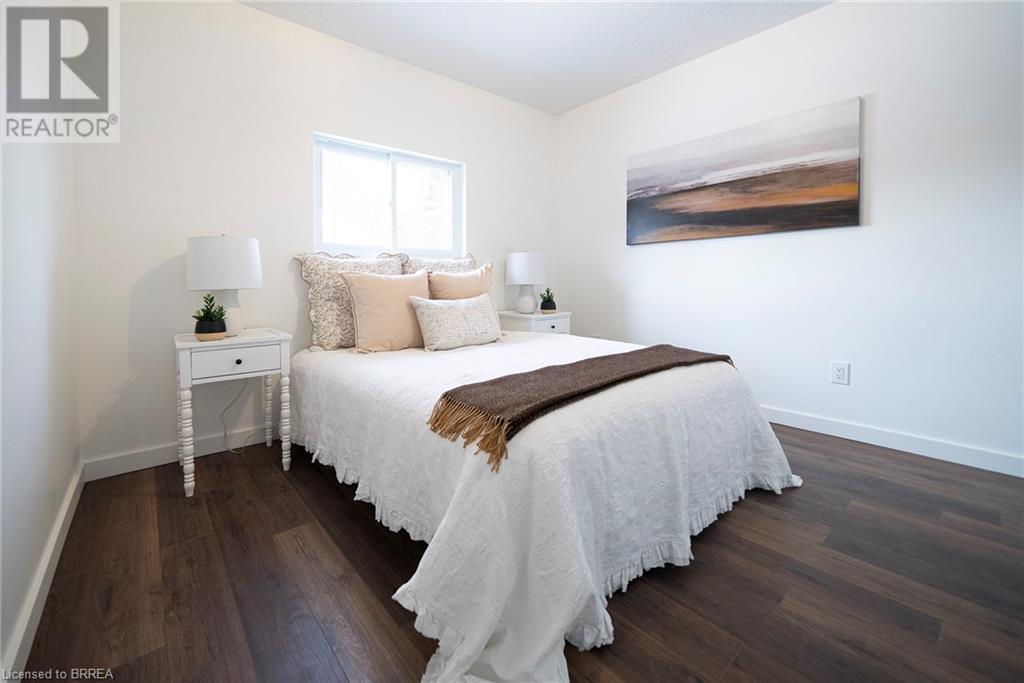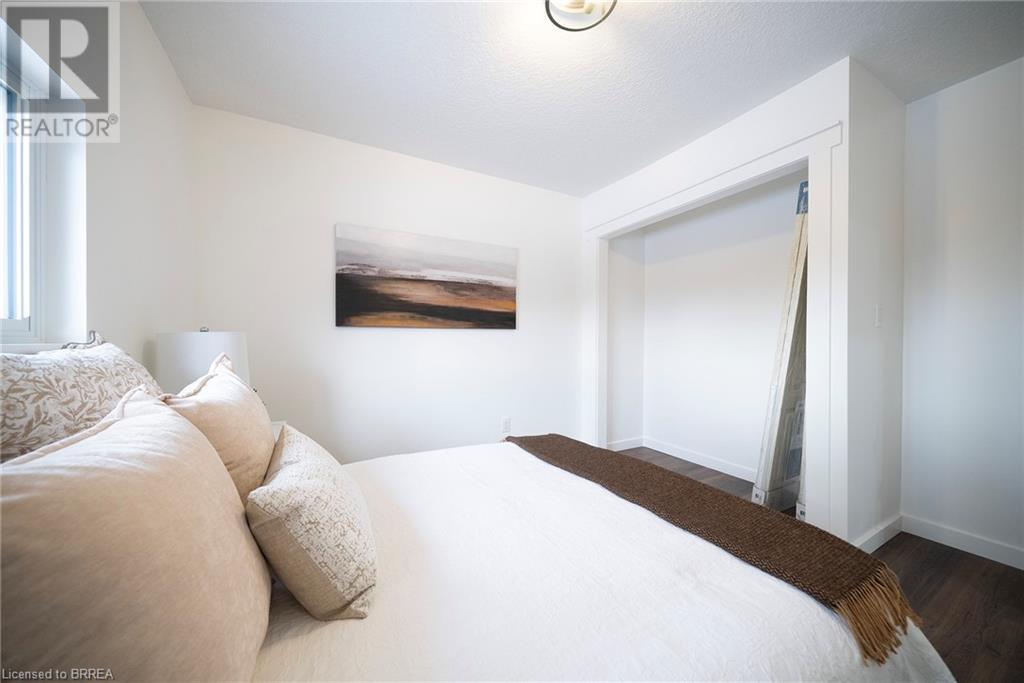3 Bedroom
1 Bathroom
1046 sqft
Bungalow
Ductless
Forced Air
$574,900
**Virtually Brand New!** Discover the charm of this beautifully renovated one-storey home located in the highly desirable Homedale/Dufferin area. Enjoy the convenience of everything you need on a single level, including three spacious bedrooms and a modern bathroom. This property features an oversized garage that provides direct access to both the home and the expansive rear yard, which is now beautifully enclosed with a new fence and deck, perfect for outdoor gatherings. The bright, open-concept living area, accentuated by a large kitchen island, creates an inviting atmosphere that's ideal for entertaining family and friends. With everything in this home being brand new, it’s a worry-free choice for buyers. Including appliances adds to the value. Plus, you'll be just minutes away from scenic river trails, top-rated schools, and all the amenities you could desire. Don’t miss this exceptional opportunity! (id:51992)
Property Details
|
MLS® Number
|
40689829 |
|
Property Type
|
Single Family |
|
Amenities Near By
|
Hospital, Place Of Worship, Public Transit, Schools, Shopping |
|
Community Features
|
Quiet Area, School Bus |
|
Features
|
Paved Driveway |
|
Parking Space Total
|
3 |
Building
|
Bathroom Total
|
1 |
|
Bedrooms Above Ground
|
3 |
|
Bedrooms Total
|
3 |
|
Appliances
|
Dryer, Refrigerator, Stove, Washer |
|
Architectural Style
|
Bungalow |
|
Basement Development
|
Unfinished |
|
Basement Type
|
Crawl Space (unfinished) |
|
Constructed Date
|
1915 |
|
Construction Style Attachment
|
Detached |
|
Cooling Type
|
Ductless |
|
Exterior Finish
|
Brick, Vinyl Siding |
|
Fire Protection
|
None |
|
Foundation Type
|
Unknown |
|
Heating Type
|
Forced Air |
|
Stories Total
|
1 |
|
Size Interior
|
1046 Sqft |
|
Type
|
House |
|
Utility Water
|
Municipal Water |
Parking
Land
|
Access Type
|
Road Access, Highway Access |
|
Acreage
|
No |
|
Fence Type
|
Fence |
|
Land Amenities
|
Hospital, Place Of Worship, Public Transit, Schools, Shopping |
|
Sewer
|
Municipal Sewage System |
|
Size Depth
|
101 Ft |
|
Size Frontage
|
41 Ft |
|
Size Total Text
|
Under 1/2 Acre |
|
Zoning Description
|
Rc |
Rooms
| Level |
Type |
Length |
Width |
Dimensions |
|
Main Level |
4pc Bathroom |
|
|
Measurements not available |
|
Main Level |
Kitchen |
|
|
13'8'' x 10'8'' |
|
Main Level |
Eat In Kitchen |
|
|
17'7'' x 12'7'' |
|
Main Level |
Living Room |
|
|
17'10'' x 13'1'' |
|
Main Level |
Primary Bedroom |
|
|
11'10'' x 10'10'' |
|
Main Level |
Bedroom |
|
|
10'8'' x 7'8'' |
|
Main Level |
Bedroom |
|
|
10'11'' x 9'11'' |






















