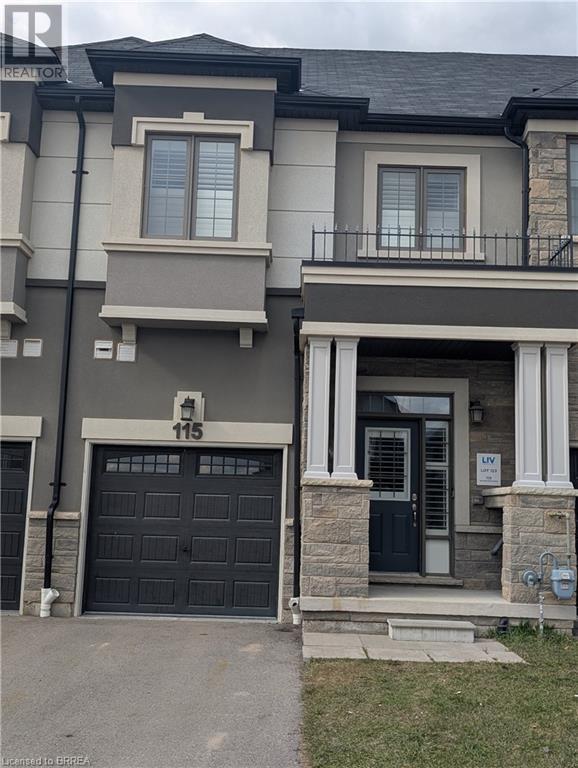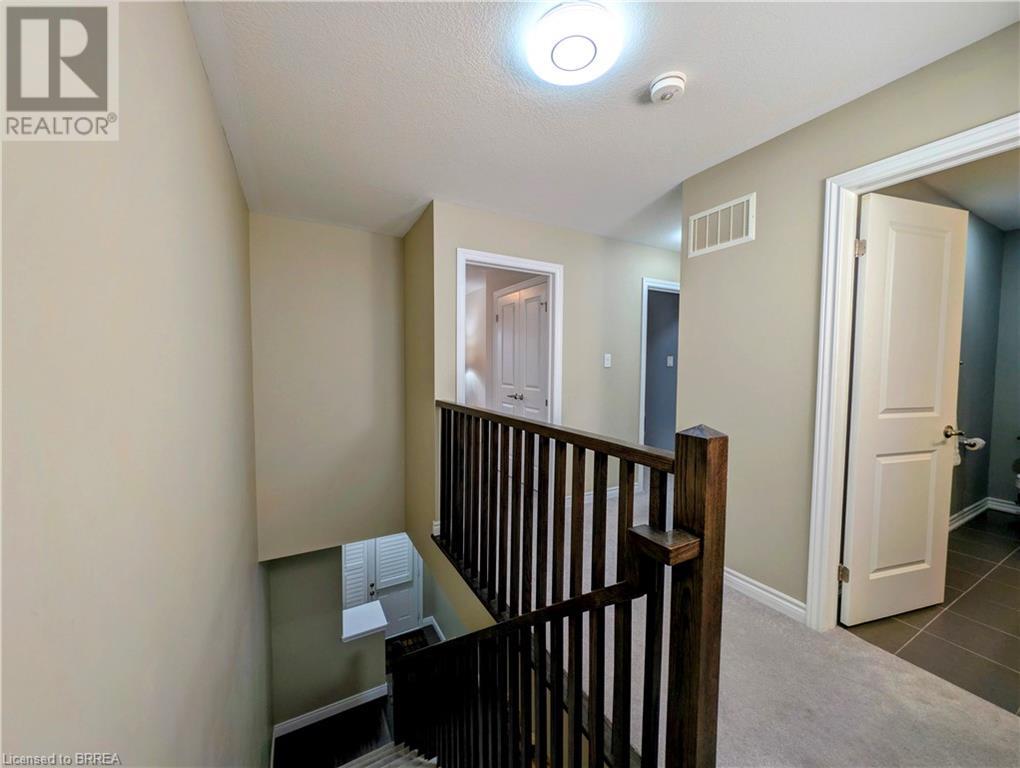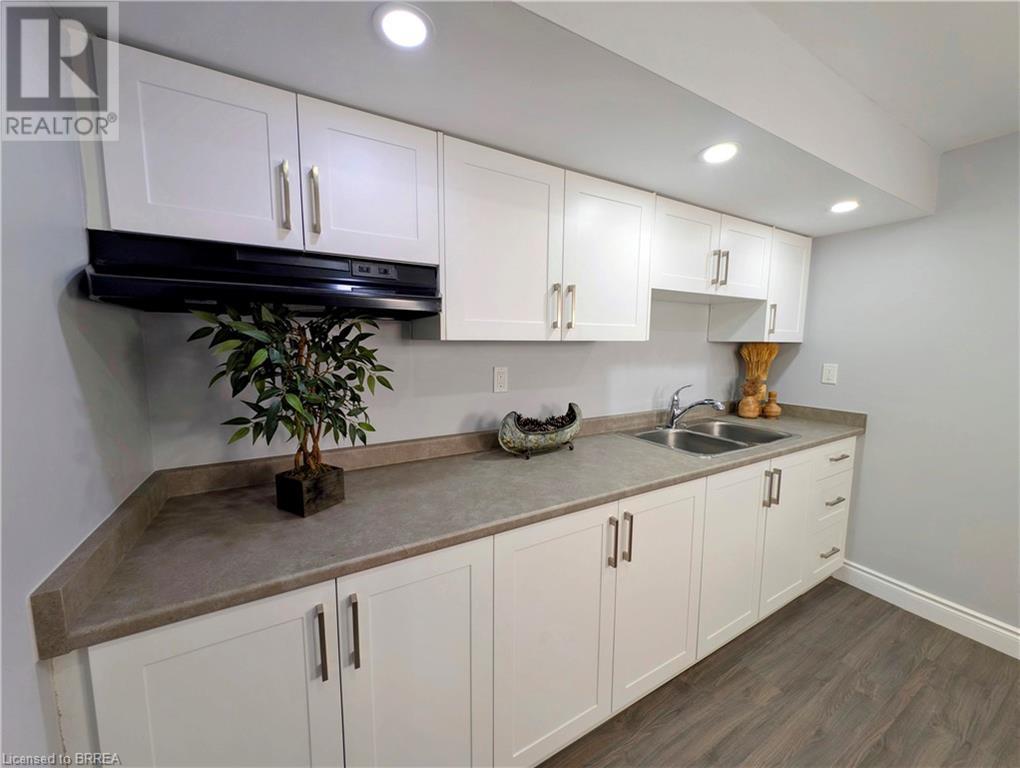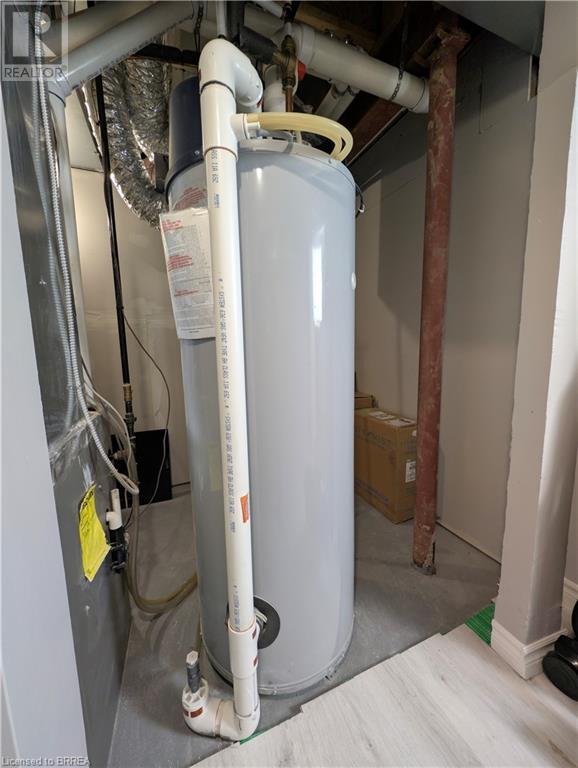3 Bedroom
4 Bathroom
2385 sqft
2 Level
Central Air Conditioning
Forced Air
$739,900
Motivated Seller! Step into comfort and convenience with this spacious two-story freehold townhome—perfectly designed for modern living! The open concept main floor features a seamless flow between the living room, kitchen and dining area, complete with sliding patio doors that lead to the backyard—ideal for entertaining or enjoying a quiet evening outdoors. This home features an alarm system for you home security needs and upgraded lighting and countertops in the kitchen and primary bathroom. Upstairs, you’ll find three generously sized bedrooms, including a primary suite with a private ensuite, offering the perfect retreat. Enjoy the bonus of a finished basement with a large family room and an additional 3 piece bathroom—great for movie nights, guests, or a home office. The single car garage offers inside entry for added convenience, and with easy highway access, commuting is a breeze. Whether you’re a growing family or a savvy investor, this home checks all the boxes! Book your private showing today! (id:51992)
Property Details
|
MLS® Number
|
40716246 |
|
Property Type
|
Single Family |
|
Amenities Near By
|
Hospital, Park, Schools |
|
Community Features
|
Community Centre |
|
Equipment Type
|
Water Heater |
|
Features
|
Southern Exposure |
|
Parking Space Total
|
2 |
|
Rental Equipment Type
|
Water Heater |
Building
|
Bathroom Total
|
4 |
|
Bedrooms Above Ground
|
3 |
|
Bedrooms Total
|
3 |
|
Appliances
|
Dishwasher, Refrigerator, Stove, Microwave Built-in, Window Coverings |
|
Architectural Style
|
2 Level |
|
Basement Development
|
Finished |
|
Basement Type
|
Full (finished) |
|
Constructed Date
|
2020 |
|
Construction Style Attachment
|
Attached |
|
Cooling Type
|
Central Air Conditioning |
|
Exterior Finish
|
Brick, Stucco |
|
Half Bath Total
|
1 |
|
Heating Fuel
|
Natural Gas |
|
Heating Type
|
Forced Air |
|
Stories Total
|
2 |
|
Size Interior
|
2385 Sqft |
|
Type
|
Row / Townhouse |
|
Utility Water
|
Municipal Water |
Parking
Land
|
Access Type
|
Road Access, Highway Access, Highway Nearby |
|
Acreage
|
No |
|
Land Amenities
|
Hospital, Park, Schools |
|
Sewer
|
Municipal Sewage System |
|
Size Depth
|
100 Ft |
|
Size Frontage
|
20 Ft |
|
Size Total Text
|
Under 1/2 Acre |
|
Zoning Description
|
H-r1d-9 |
Rooms
| Level |
Type |
Length |
Width |
Dimensions |
|
Second Level |
Laundry Room |
|
|
5' x 4' |
|
Second Level |
Bedroom |
|
|
15'0'' x 9'0'' |
|
Second Level |
Bedroom |
|
|
15'0'' x 12'0'' |
|
Second Level |
4pc Bathroom |
|
|
10' x 5' |
|
Second Level |
4pc Bathroom |
|
|
Measurements not available |
|
Second Level |
Primary Bedroom |
|
|
18'0'' x 12'0'' |
|
Basement |
Family Room |
|
|
18'0'' x 11'0'' |
|
Basement |
Utility Room |
|
|
11' x 10' |
|
Basement |
3pc Bathroom |
|
|
5' x 4' |
|
Main Level |
2pc Bathroom |
|
|
5' x 4' |
|
Main Level |
Kitchen/dining Room |
|
|
18'0'' x 10'0'' |
|
Main Level |
Living Room |
|
|
18'0'' x 10'0'' |
Utilities
|
Cable
|
Available |
|
Electricity
|
Available |
|
Natural Gas
|
Available |
|
Telephone
|
Available |



































