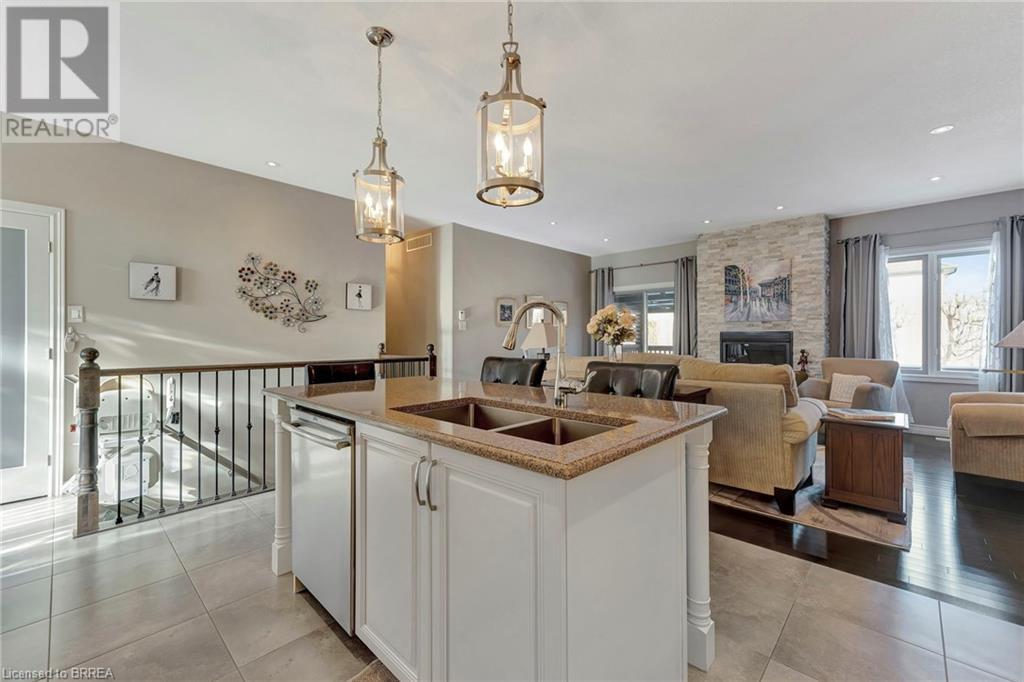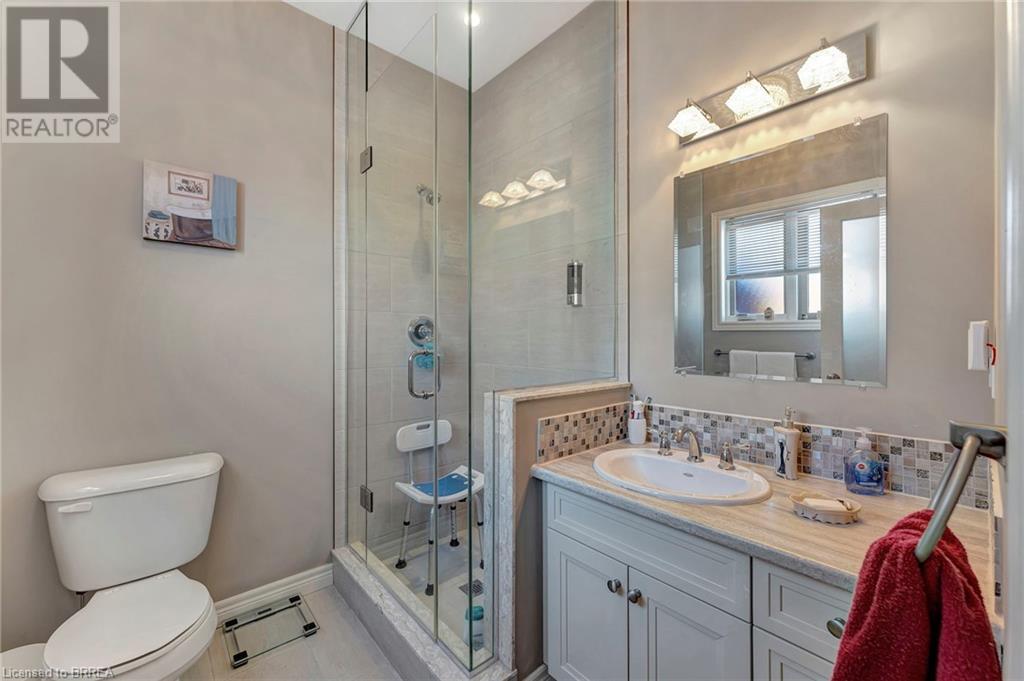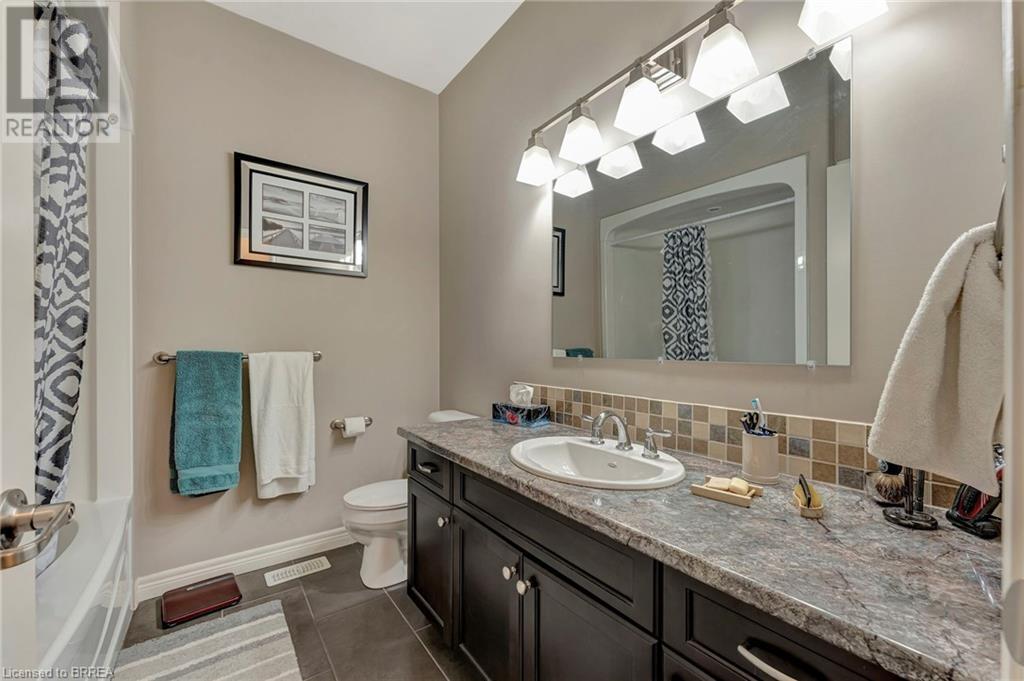4 Bedroom
2 Bathroom
2346 sqft
Bungalow
Fireplace
Central Air Conditioning
Forced Air
$1,050,000
Fabulous all Brick and Stone Bungalow. Main floor features Open-Concept design with loads of kitchen cupboards, Granite Island open to the living room with gas fireplace and patio doors to the covered deck and fully fenced back yard. Separate dining room, Master w/walk-in closet and Ensuite bathroom, attached 2 car garage. Downstairs is fully finished with 2 more generous sized bedrooms, a 3 pc. bath, rec. room with a second Gas Fireplace. Yard is professionally landscaped with peach and pear trees and perennial gardens. Conveniently located in the sought-after village of St. George with the rec. centre and library, parks and down-town all within walking distance. Home shows beautifully and is meticulously maintained. A must see. (id:51992)
Property Details
|
MLS® Number
|
40689216 |
|
Property Type
|
Single Family |
|
Amenities Near By
|
Park, Place Of Worship, Schools, Shopping |
|
Community Features
|
Community Centre |
|
Equipment Type
|
Rental Water Softener, Water Heater |
|
Features
|
Paved Driveway |
|
Parking Space Total
|
4 |
|
Rental Equipment Type
|
Rental Water Softener, Water Heater |
Building
|
Bathroom Total
|
2 |
|
Bedrooms Above Ground
|
2 |
|
Bedrooms Below Ground
|
2 |
|
Bedrooms Total
|
4 |
|
Appliances
|
Dishwasher, Dryer, Refrigerator, Stove, Washer, Window Coverings |
|
Architectural Style
|
Bungalow |
|
Basement Development
|
Finished |
|
Basement Type
|
Full (finished) |
|
Constructed Date
|
2013 |
|
Construction Style Attachment
|
Detached |
|
Cooling Type
|
Central Air Conditioning |
|
Exterior Finish
|
Brick, Stone |
|
Fire Protection
|
Alarm System |
|
Fireplace Present
|
Yes |
|
Fireplace Total
|
2 |
|
Foundation Type
|
Poured Concrete |
|
Heating Fuel
|
Natural Gas |
|
Heating Type
|
Forced Air |
|
Stories Total
|
1 |
|
Size Interior
|
2346 Sqft |
|
Type
|
House |
|
Utility Water
|
Municipal Water |
Parking
Land
|
Access Type
|
Road Access |
|
Acreage
|
No |
|
Fence Type
|
Fence |
|
Land Amenities
|
Park, Place Of Worship, Schools, Shopping |
|
Sewer
|
Municipal Sewage System |
|
Size Depth
|
112 Ft |
|
Size Frontage
|
50 Ft |
|
Size Total Text
|
Under 1/2 Acre |
|
Zoning Description
|
R1 |
Rooms
| Level |
Type |
Length |
Width |
Dimensions |
|
Basement |
Recreation Room |
|
|
30'4'' x 15'2'' |
|
Basement |
Bedroom |
|
|
18'4'' x 10'4'' |
|
Basement |
Bedroom |
|
|
15'0'' x 11'0'' |
|
Basement |
3pc Bathroom |
|
|
Measurements not available |
|
Main Level |
3pc Bathroom |
|
|
Measurements not available |
|
Main Level |
Bedroom |
|
|
11'5'' x 10'5'' |
|
Main Level |
Primary Bedroom |
|
|
14'0'' x 11'0'' |
|
Main Level |
Kitchen |
|
|
19'0'' x 13'0'' |
|
Main Level |
Living Room |
|
|
18'7'' x 14'0'' |
|
Main Level |
Dining Room |
|
|
12'0'' x 10'0'' |























