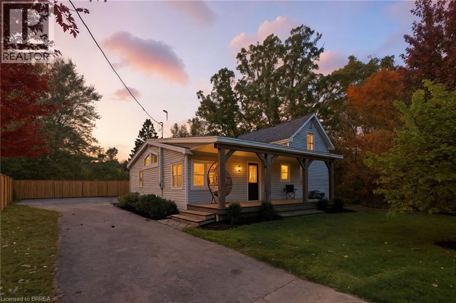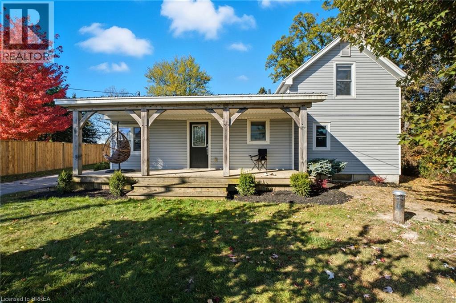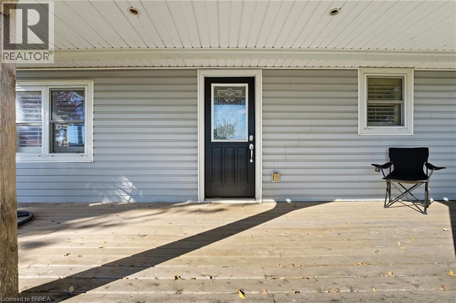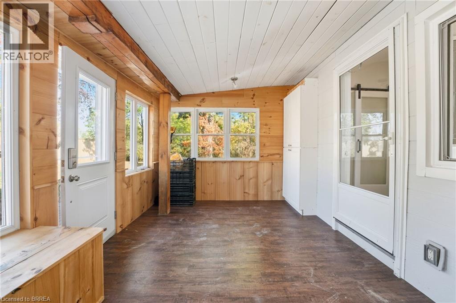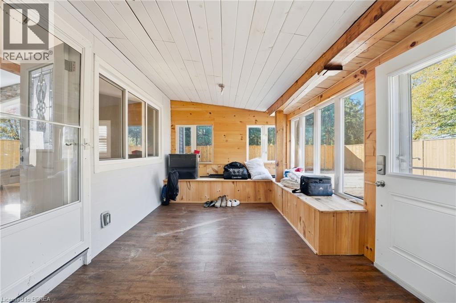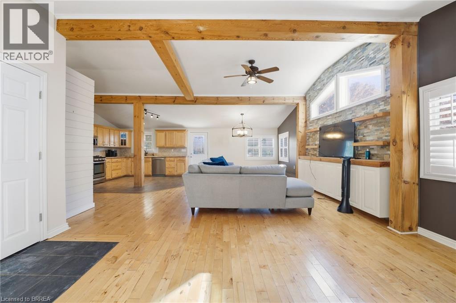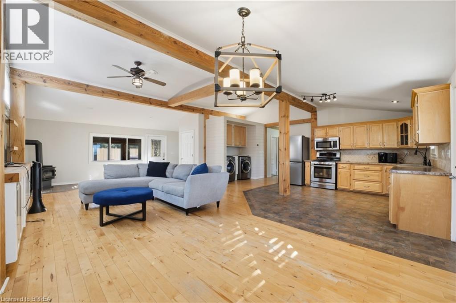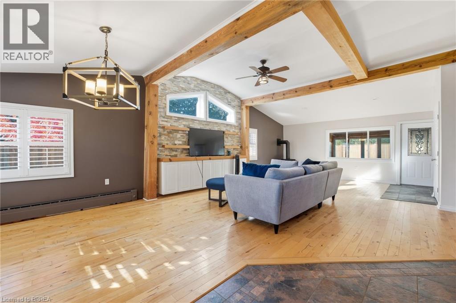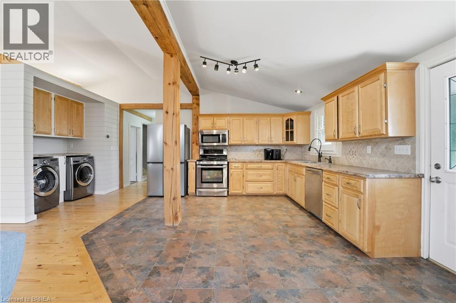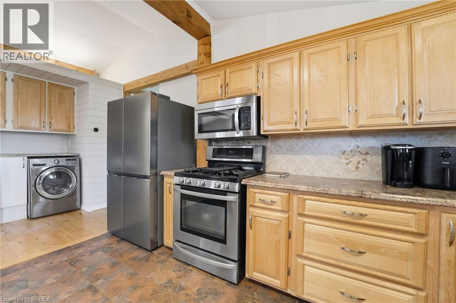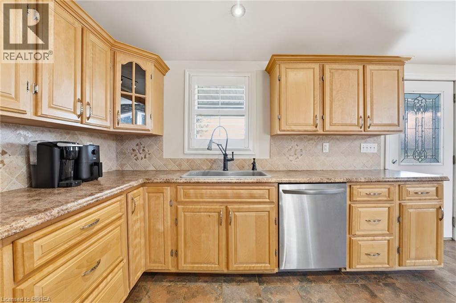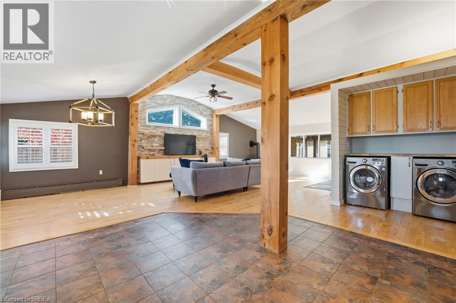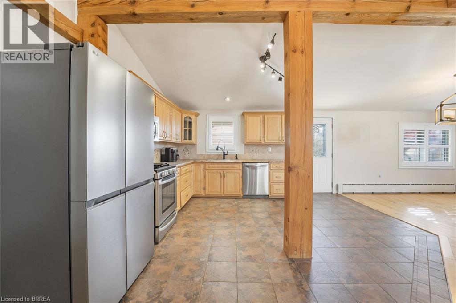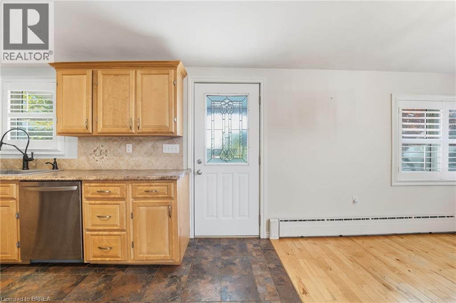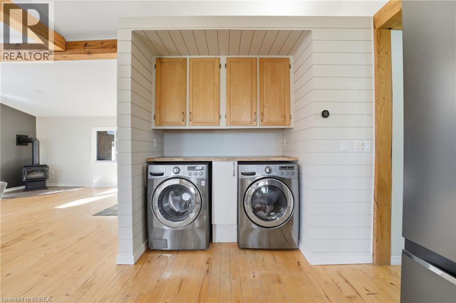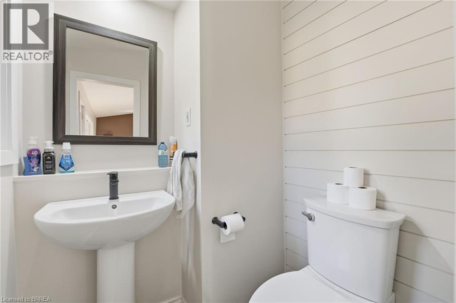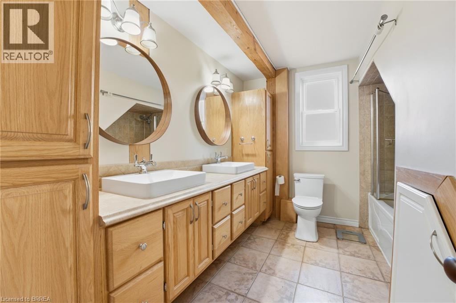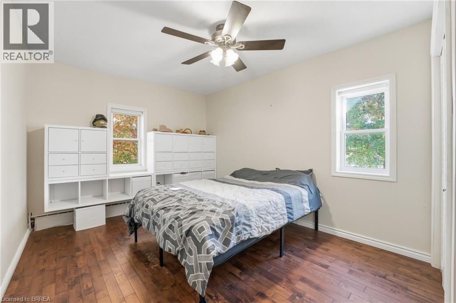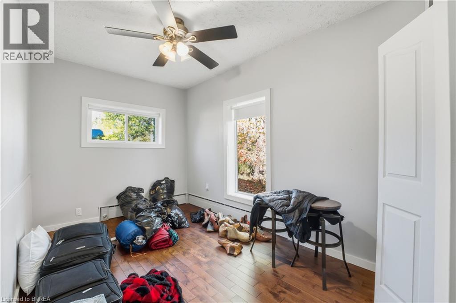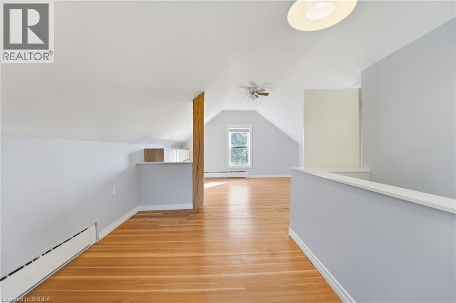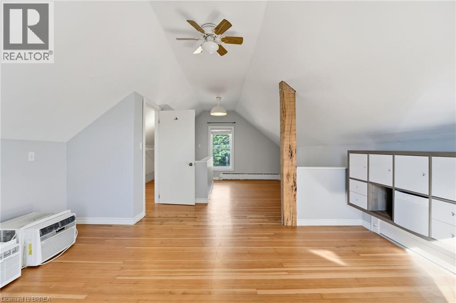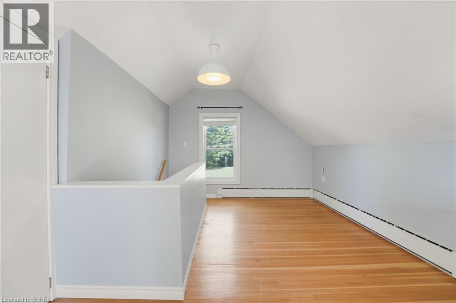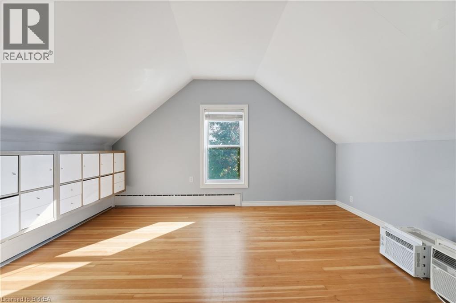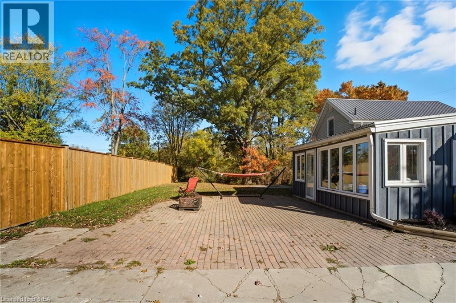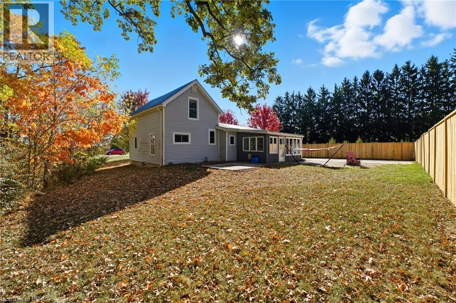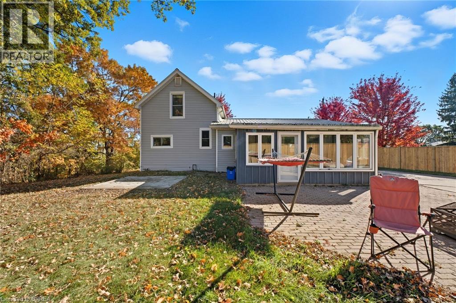3 Bedroom
2 Bathroom
1581 sqft
Fireplace
Window Air Conditioner
Radiant Heat
$479,900
Perfectly located just minutes from Aylmer and St. Thomas, this beautifully maintained 3-bedroom, 2-bathroom home offers the ideal blend of small-town comfort and modern updates. Step inside to discover an inviting open-concept main floor featuring a bright kitchen, dining, and living area anchored by a cozy free-standing gas fireplace. Enjoy the convenience of main-floor laundry and two comfortable bedrooms, while the spacious upper-level retreat offers a large bedroom with a generous closet and built-in storage—perfect for relaxation or a private workspace. This move-in ready, smoke- and pet-free home has been extensively updated, including windows, doors, kitchen, flooring, electrical, plumbing, and a durable metal roof. Energy-efficient hot water heating keeps you comfortable year-round. Outside, enjoy a fenced side and backyard for privacy, a paved driveway, and a brick patio area ideal for relaxing summer evenings or entertaining guests. This property is currently being severed (id:51992)
Property Details
|
MLS® Number
|
40779226 |
|
Property Type
|
Single Family |
|
Amenities Near By
|
Place Of Worship, Playground |
|
Community Features
|
Quiet Area |
|
Equipment Type
|
None |
|
Features
|
Country Residential, Automatic Garage Door Opener |
|
Parking Space Total
|
8 |
|
Rental Equipment Type
|
None |
Building
|
Bathroom Total
|
2 |
|
Bedrooms Above Ground
|
3 |
|
Bedrooms Total
|
3 |
|
Appliances
|
Dishwasher, Dryer, Refrigerator, Water Softener, Washer, Gas Stove(s) |
|
Basement Development
|
Unfinished |
|
Basement Type
|
Partial (unfinished) |
|
Construction Style Attachment
|
Detached |
|
Cooling Type
|
Window Air Conditioner |
|
Exterior Finish
|
Vinyl Siding |
|
Fireplace Present
|
Yes |
|
Fireplace Total
|
1 |
|
Foundation Type
|
Poured Concrete |
|
Half Bath Total
|
1 |
|
Heating Fuel
|
Natural Gas |
|
Heating Type
|
Radiant Heat |
|
Stories Total
|
2 |
|
Size Interior
|
1581 Sqft |
|
Type
|
House |
|
Utility Water
|
Drilled Well |
Parking
Land
|
Acreage
|
No |
|
Land Amenities
|
Place Of Worship, Playground |
|
Sewer
|
Municipal Sewage System |
|
Size Depth
|
132 Ft |
|
Size Frontage
|
101 Ft |
|
Size Total Text
|
1/2 - 1.99 Acres |
|
Zoning Description
|
R1 |
Rooms
| Level |
Type |
Length |
Width |
Dimensions |
|
Second Level |
Bedroom |
|
|
14'10'' x 24'2'' |
|
Main Level |
Sunroom |
|
|
16'4'' x 9'6'' |
|
Main Level |
Laundry Room |
|
|
5'11'' x 3'8'' |
|
Main Level |
Primary Bedroom |
|
|
15'0'' x 10'2'' |
|
Main Level |
2pc Bathroom |
|
|
4'3'' x 5'2'' |
|
Main Level |
5pc Bathroom |
|
|
9'9'' x 10'7'' |
|
Main Level |
Bedroom |
|
|
8'1'' x 13'10'' |
|
Main Level |
Dining Room |
|
|
18'8'' x 10'5'' |
|
Main Level |
Living Room |
|
|
15'3'' x 20'7'' |
|
Main Level |
Kitchen |
|
|
9'6'' x 16'11'' |

