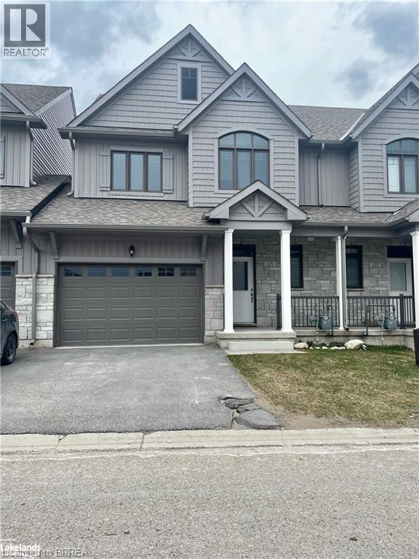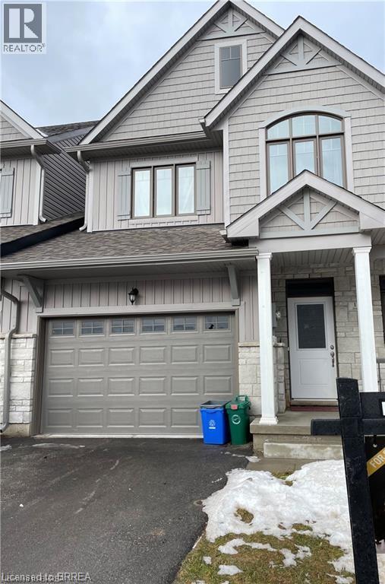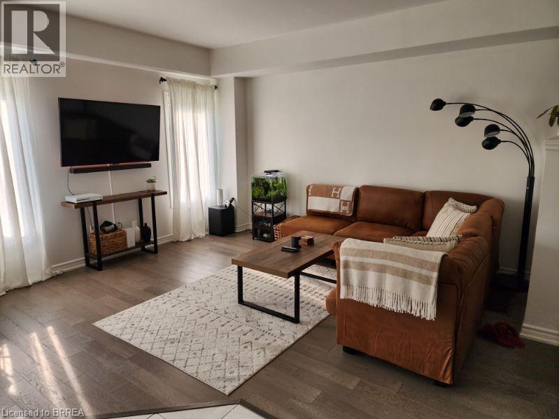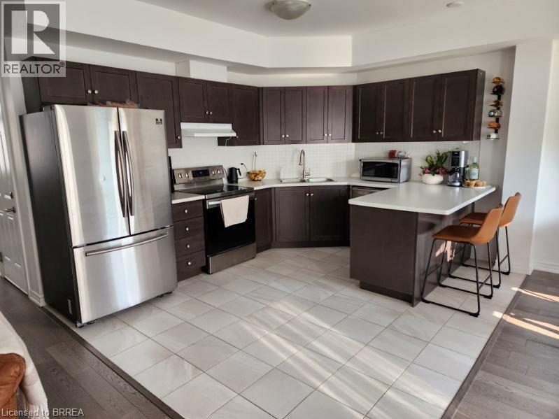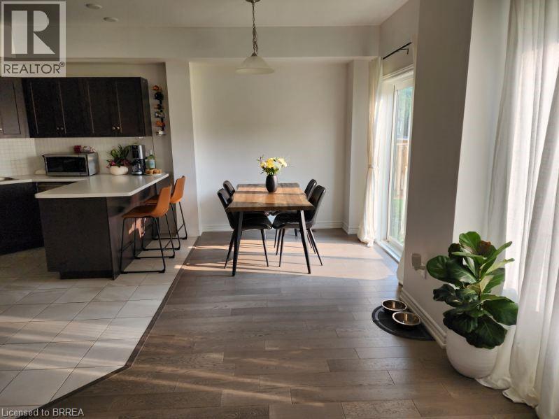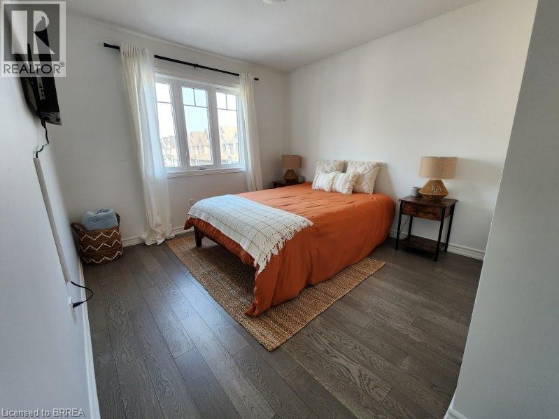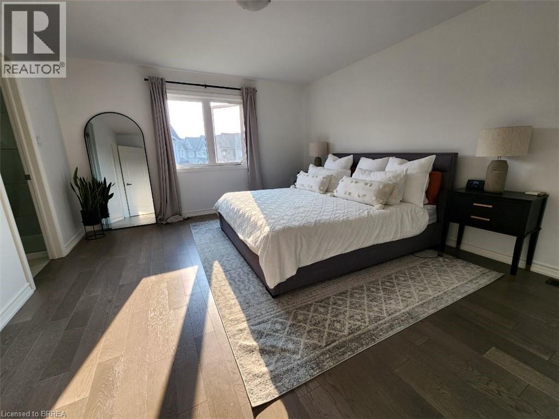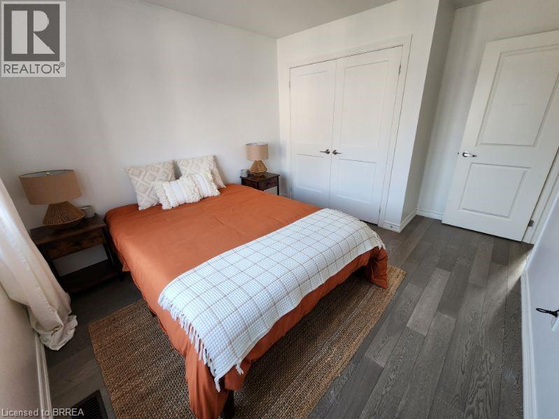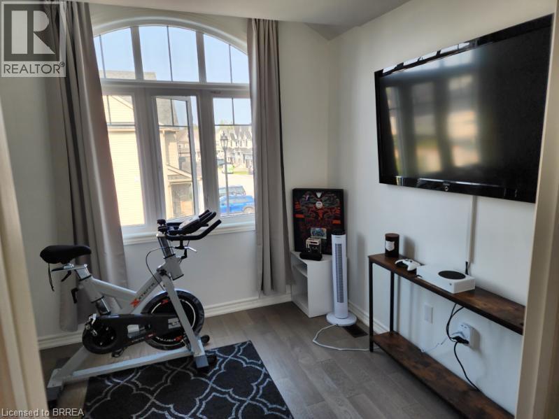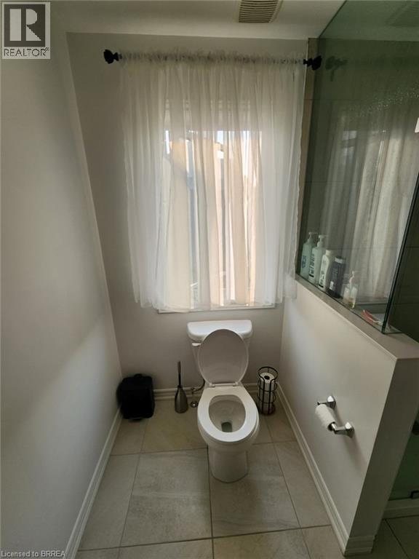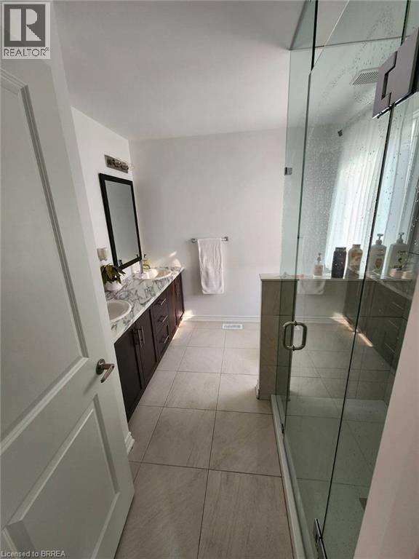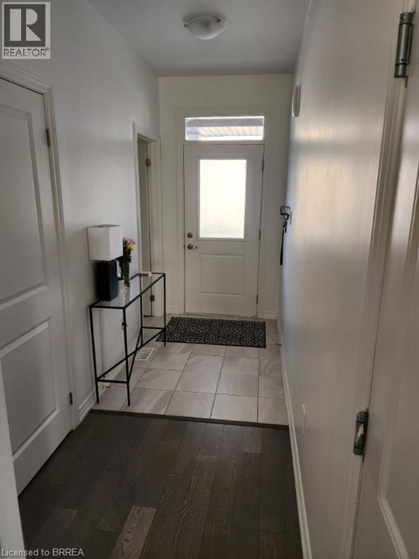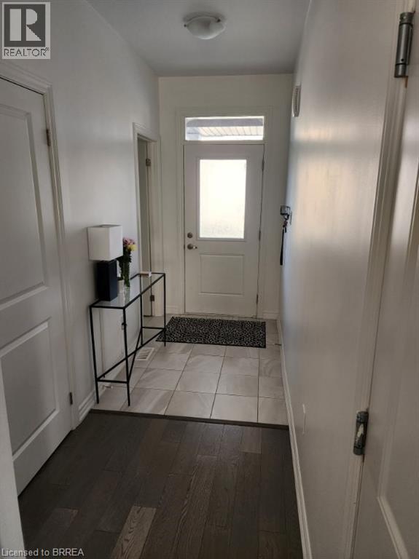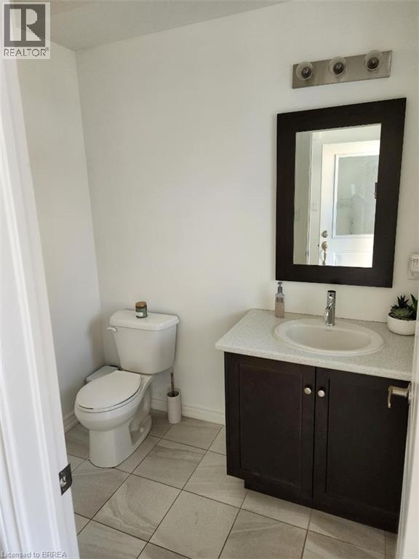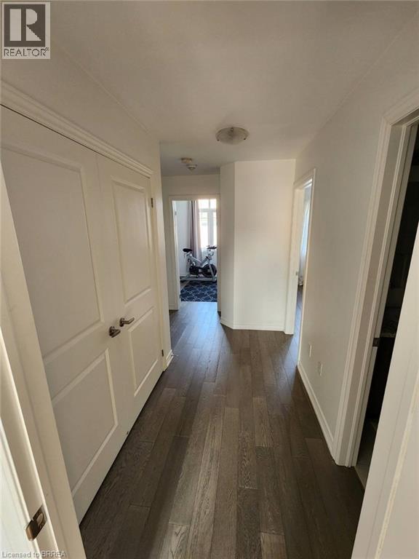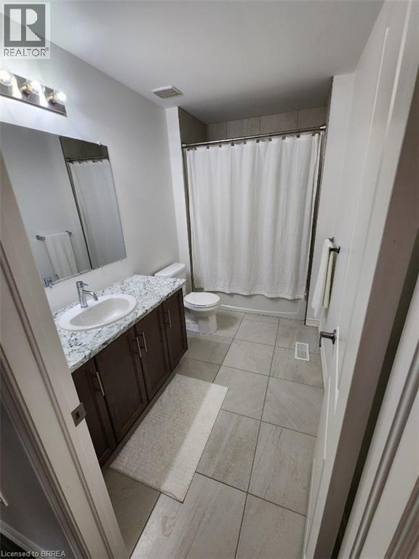3 Bedroom
3 Bathroom
1537 sqft
2 Level
Central Air Conditioning
Forced Air
$2,400 Monthly
This is also available for a seasonal rental but it is not furnished. Please call listing agent for pricing for seasonal rental. The townhome is available for an unfurnished annual lease. It is located between the Georgian Peaks Ski Club and Georgian Bay. The property has approx 1,500 square feet of living space. It features three bedrooms and two and a half bathrooms. The main level includes hardwood floors, a modern kitchen, and a living area. The second floor has a laundry area and a primary bedroom with an ensuite and walk-in closet. The renter is responsible for hydro, gas, internet, tenant insurance, water, and hot water heater rental fees. (id:51992)
Property Details
|
MLS® Number
|
40783877 |
|
Property Type
|
Single Family |
|
Amenities Near By
|
Beach, Park, Ski Area |
|
Parking Space Total
|
2 |
Building
|
Bathroom Total
|
3 |
|
Bedrooms Above Ground
|
3 |
|
Bedrooms Total
|
3 |
|
Architectural Style
|
2 Level |
|
Basement Development
|
Unfinished |
|
Basement Type
|
Full (unfinished) |
|
Constructed Date
|
2019 |
|
Construction Style Attachment
|
Attached |
|
Cooling Type
|
Central Air Conditioning |
|
Exterior Finish
|
Brick Veneer, Vinyl Siding |
|
Half Bath Total
|
1 |
|
Heating Fuel
|
Natural Gas |
|
Heating Type
|
Forced Air |
|
Stories Total
|
2 |
|
Size Interior
|
1537 Sqft |
|
Type
|
Row / Townhouse |
|
Utility Water
|
Municipal Water |
Parking
Land
|
Access Type
|
Water Access |
|
Acreage
|
No |
|
Land Amenities
|
Beach, Park, Ski Area |
|
Sewer
|
Municipal Sewage System |
|
Size Frontage
|
26 Ft |
|
Size Total Text
|
Unknown |
|
Zoning Description
|
R1-3-58 |
Rooms
| Level |
Type |
Length |
Width |
Dimensions |
|
Second Level |
4pc Bathroom |
|
|
Measurements not available |
|
Second Level |
Bedroom |
|
|
12'8'' x 9'0'' |
|
Second Level |
Bedroom |
|
|
10'2'' x 10'6'' |
|
Second Level |
Full Bathroom |
|
|
Measurements not available |
|
Second Level |
Primary Bedroom |
|
|
13'2'' x 14'9'' |
|
Main Level |
2pc Bathroom |
|
|
Measurements not available |
|
Main Level |
Living Room |
|
|
13'2'' x 14'9'' |
|
Main Level |
Dining Room |
|
|
10'0'' x 9'0'' |
|
Main Level |
Kitchen |
|
|
10'0'' x 9'10'' |

