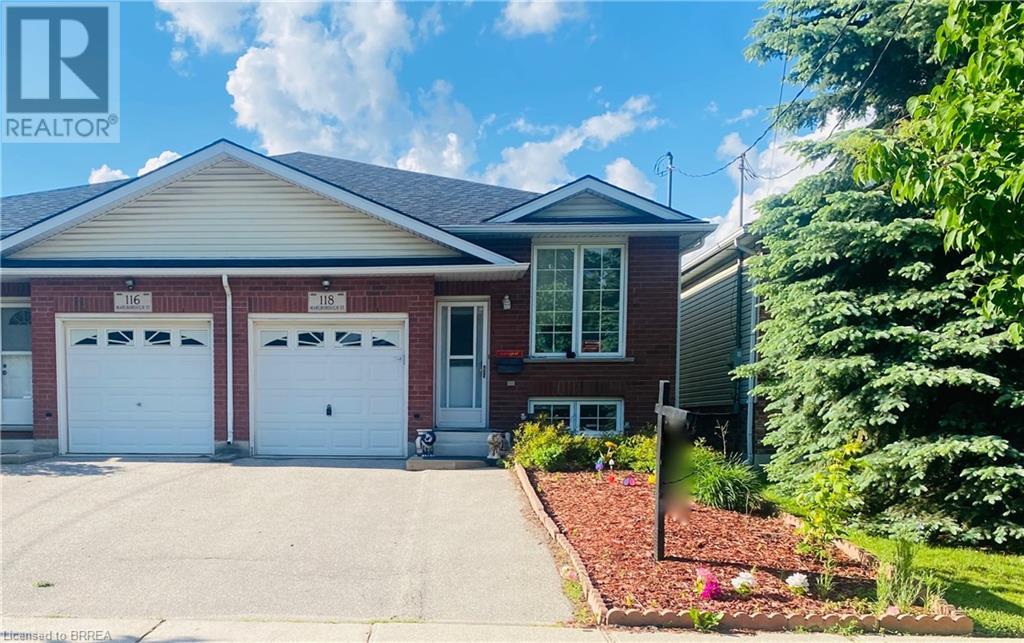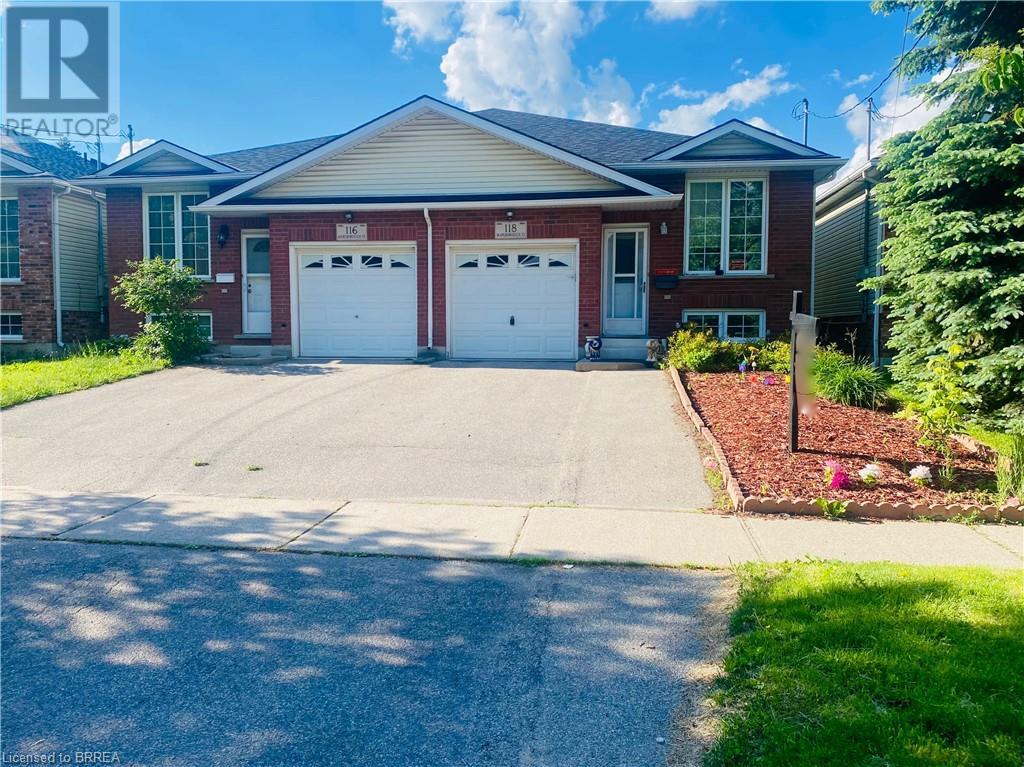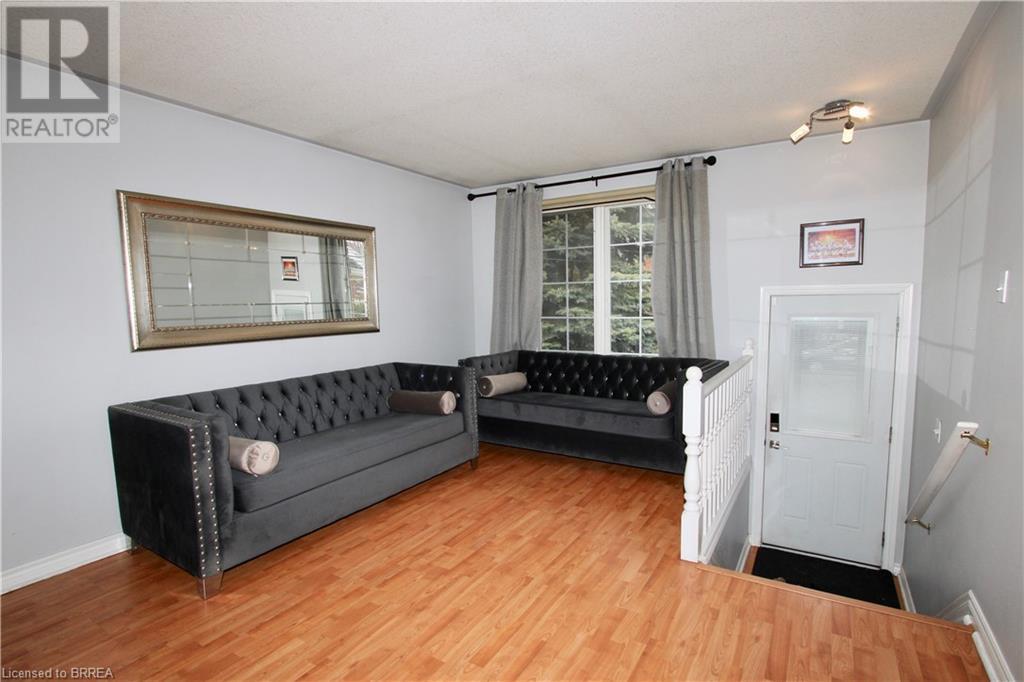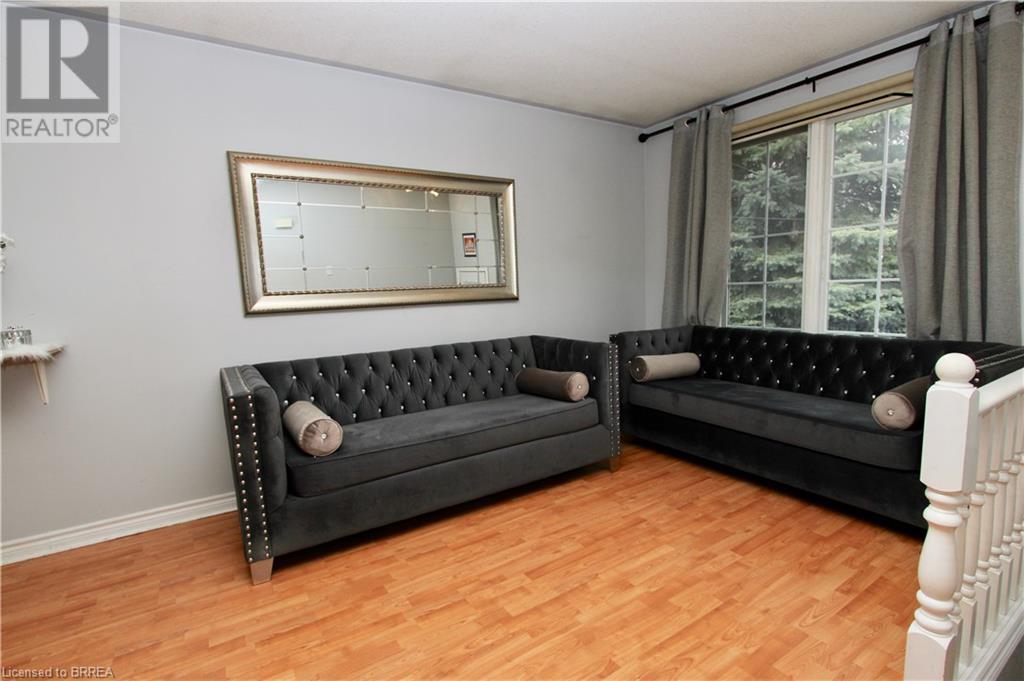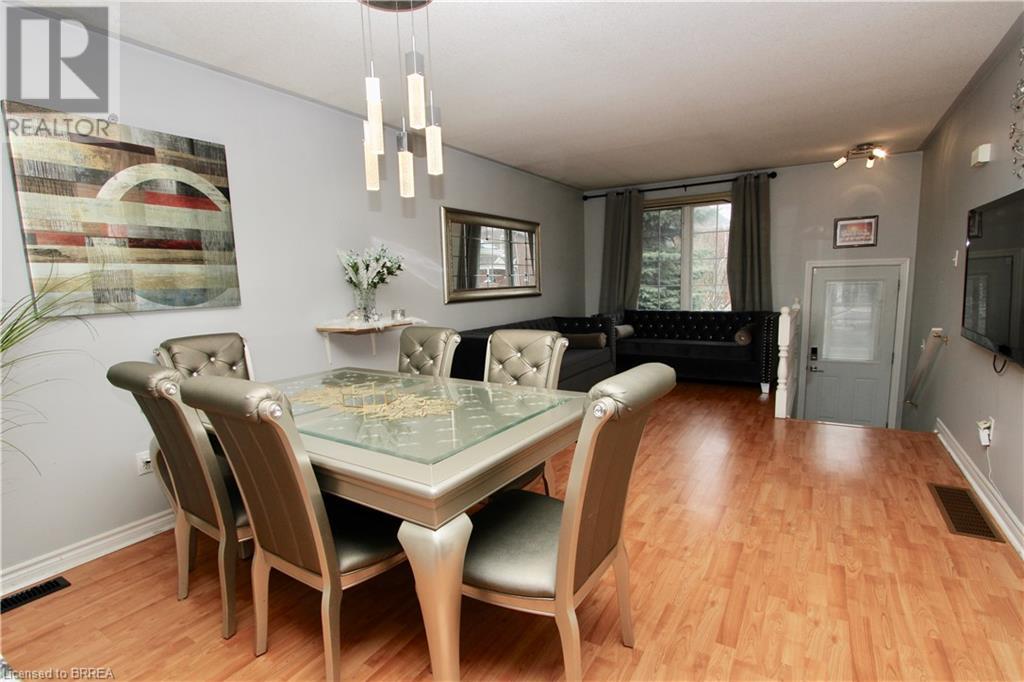4 Bedroom
2 Bathroom
1605 sqft
Raised Bungalow
Fireplace
Central Air Conditioning
Forced Air
$630,000
This beautifully maintained 2+2 bedroom semi-detached home, built in 2002, offers modern comfort and quality in a family-friendly Brantford neighborhood. It features an open-concept main floor with a bright living/dining area, beautiful kitchen with stainless steel appliances, and two spacious bedrooms with inside access to the garage. The fully finished basement includes two additional bedrooms—a large rec room, 3-piece bath, and spacious laundry room. The roof was replaced in 2022 for added peace of mind.Outside, enjoy a fully fenced, low-maintenance backyard with a deck and shed. Enjoy the convenience of nearby parks, Brantford's scenic trails, Wilfrid Laurier University, Conestoga College, grocery stores, Elements Casino, and Earl Haig Family Fun Park—all with quick access to public transit and VIA Rail. This home offers the perfect balance of comfort, lifestyle, and location! (id:51992)
Property Details
|
MLS® Number
|
40715741 |
|
Property Type
|
Single Family |
|
Amenities Near By
|
Park, Schools |
|
Equipment Type
|
Water Heater |
|
Features
|
Paved Driveway |
|
Parking Space Total
|
2 |
|
Rental Equipment Type
|
Water Heater |
Building
|
Bathroom Total
|
2 |
|
Bedrooms Above Ground
|
2 |
|
Bedrooms Below Ground
|
2 |
|
Bedrooms Total
|
4 |
|
Appliances
|
Dishwasher, Dryer, Refrigerator, Stove, Washer |
|
Architectural Style
|
Raised Bungalow |
|
Basement Development
|
Finished |
|
Basement Type
|
Full (finished) |
|
Constructed Date
|
2002 |
|
Construction Style Attachment
|
Semi-detached |
|
Cooling Type
|
Central Air Conditioning |
|
Exterior Finish
|
Brick |
|
Fireplace Present
|
Yes |
|
Fireplace Total
|
1 |
|
Foundation Type
|
Poured Concrete |
|
Heating Fuel
|
Natural Gas |
|
Heating Type
|
Forced Air |
|
Stories Total
|
1 |
|
Size Interior
|
1605 Sqft |
|
Type
|
House |
|
Utility Water
|
Municipal Water |
Parking
Land
|
Acreage
|
No |
|
Land Amenities
|
Park, Schools |
|
Sewer
|
Municipal Sewage System |
|
Size Depth
|
110 Ft |
|
Size Frontage
|
25 Ft |
|
Size Irregular
|
0.064 |
|
Size Total
|
0.064 Ac|under 1/2 Acre |
|
Size Total Text
|
0.064 Ac|under 1/2 Acre |
|
Zoning Description
|
Rc |
Rooms
| Level |
Type |
Length |
Width |
Dimensions |
|
Basement |
3pc Bathroom |
|
|
Measurements not available |
|
Basement |
Bedroom |
|
|
14'3'' x 10'11'' |
|
Basement |
Laundry Room |
|
|
6'2'' x 6'8'' |
|
Basement |
Bedroom |
|
|
15'6'' x 9'5'' |
|
Basement |
Recreation Room |
|
|
19'3'' x 12'3'' |
|
Main Level |
Bedroom |
|
|
13'7'' x 10'9'' |
|
Main Level |
Bedroom |
|
|
10'10'' x 10'1'' |
|
Main Level |
4pc Bathroom |
|
|
Measurements not available |
|
Main Level |
Kitchen |
|
|
32'6'' x 12'3'' |

