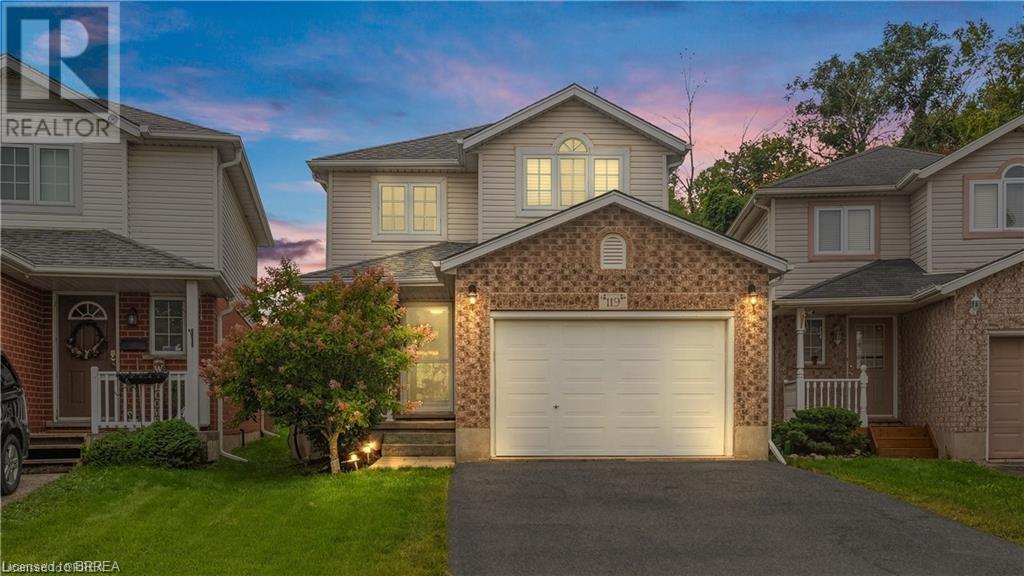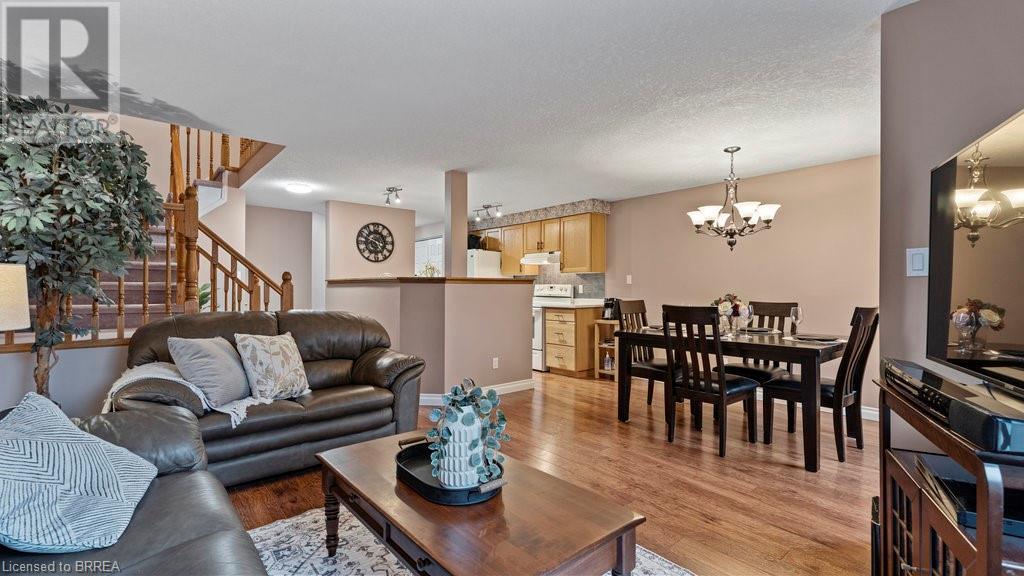3 Bedroom
3 Bathroom
1858 sqft
2 Level
Central Air Conditioning
Forced Air
$749,900
Nestled on a quiet crescent, this stunning 3-bedroom, 2.5-bathroom, open-concept two-story home sits on an expansive 160' deep lot backing onto Greenspace—offering a quiet and private setting while being just minutes from local amenities. Enter into a carpet-free main level with stylish laminate flooring. The spacious kitchen features new quartz counters, a new sink and a faucet and seamlessly flows into the dining and family room, where a large patio door provides easy access to the deck and private yard. A convenient 2-piece bath is available upon entry into the foyer and offers an updated vanity with a quartz counter and new sink and taps. Upstairs, you'll find three generously sized bedrooms and a 4-piece bathroom with an extra large soaker tub, a large vanity with a quartz counter, a new sink, and taps. The oversized master bedroom provides extra space for a seating area, reading nook, or workspace. The professionally finished basement adds valuable living space, featuring a huge recreation room (18x15 ft) and a large 3-piece bath. Outside, enjoy the private deck, partially fenced yard, and no rear neighbors. The property also offers ample parking with a 4-car driveway and an oversized 1.5-car garage (20x14 ft).Essential Upgrades: 2024: Quartz counters, taps and sinks faucets, 2018: laminate flooring, 2017:Water softener, 2013: Roof and 2016: Patio Door. In a Prime Location: Minutes from schools, parks, shopping centers, and with quick access to the Expressway. Don’t miss this opportunity—schedule your private viewing today! (id:51992)
Open House
This property has open houses!
Starts at:
2:00 pm
Ends at:
4:00 pm
Property Details
|
MLS® Number
|
40710740 |
|
Property Type
|
Single Family |
|
Amenities Near By
|
Park, Place Of Worship, Playground, Public Transit, Schools, Shopping |
|
Community Features
|
Quiet Area |
|
Equipment Type
|
Water Heater |
|
Features
|
Conservation/green Belt, Paved Driveway, Sump Pump |
|
Parking Space Total
|
5 |
|
Rental Equipment Type
|
Water Heater |
Building
|
Bathroom Total
|
3 |
|
Bedrooms Above Ground
|
3 |
|
Bedrooms Total
|
3 |
|
Appliances
|
Dishwasher, Dryer, Refrigerator, Stove, Water Softener, Washer, Window Coverings |
|
Architectural Style
|
2 Level |
|
Basement Development
|
Partially Finished |
|
Basement Type
|
Full (partially Finished) |
|
Constructed Date
|
1997 |
|
Construction Style Attachment
|
Detached |
|
Cooling Type
|
Central Air Conditioning |
|
Exterior Finish
|
Aluminum Siding, Brick |
|
Fire Protection
|
Alarm System |
|
Foundation Type
|
Poured Concrete |
|
Half Bath Total
|
1 |
|
Heating Fuel
|
Natural Gas |
|
Heating Type
|
Forced Air |
|
Stories Total
|
2 |
|
Size Interior
|
1858 Sqft |
|
Type
|
House |
|
Utility Water
|
Municipal Water |
Parking
Land
|
Access Type
|
Highway Access |
|
Acreage
|
No |
|
Land Amenities
|
Park, Place Of Worship, Playground, Public Transit, Schools, Shopping |
|
Sewer
|
Municipal Sewage System |
|
Size Depth
|
136 Ft |
|
Size Frontage
|
21 Ft |
|
Size Irregular
|
0.112 |
|
Size Total
|
0.112 Ac|under 1/2 Acre |
|
Size Total Text
|
0.112 Ac|under 1/2 Acre |
|
Zoning Description
|
R4 |
Rooms
| Level |
Type |
Length |
Width |
Dimensions |
|
Second Level |
4pc Bathroom |
|
|
10'2'' x 6'8'' |
|
Second Level |
Bedroom |
|
|
9'10'' x 10'0'' |
|
Second Level |
Bedroom |
|
|
9'0'' x 10'7'' |
|
Second Level |
Primary Bedroom |
|
|
16'10'' x 15'0'' |
|
Basement |
3pc Bathroom |
|
|
11' x 7'6'' |
|
Basement |
Laundry Room |
|
|
Measurements not available |
|
Basement |
Recreation Room |
|
|
18'0'' x 15'3'' |
|
Main Level |
2pc Bathroom |
|
|
7'11'' x 2'6'' |
|
Main Level |
Kitchen/dining Room |
|
|
8'1'' x 21'10'' |
|
Main Level |
Living Room |
|
|
15'5'' x 14'7'' |

































