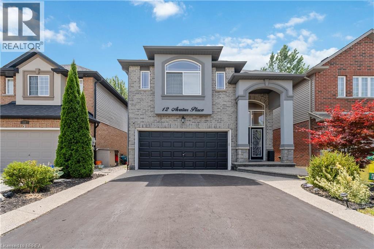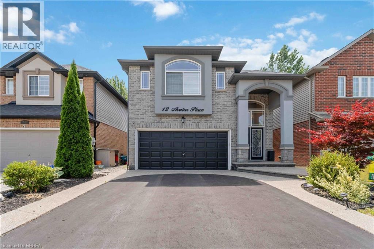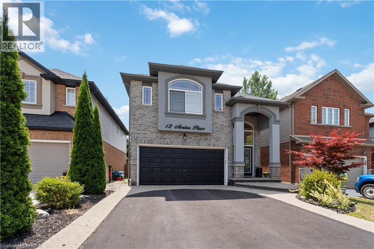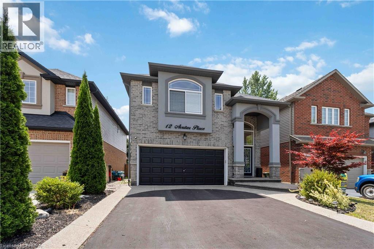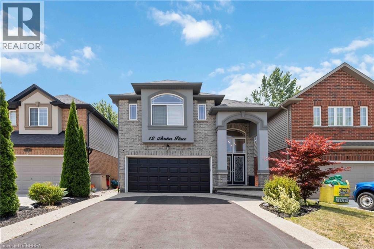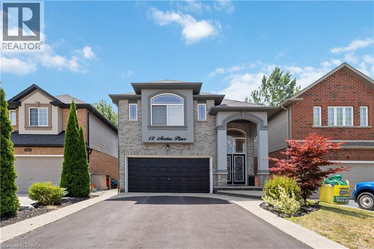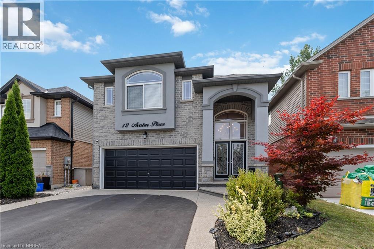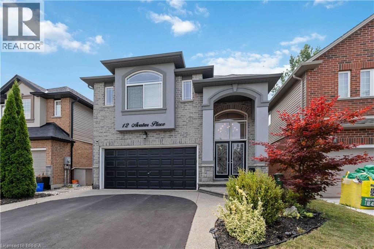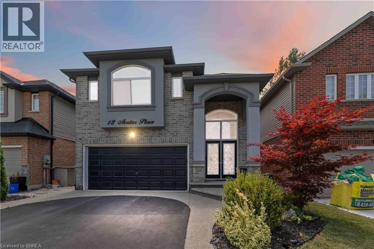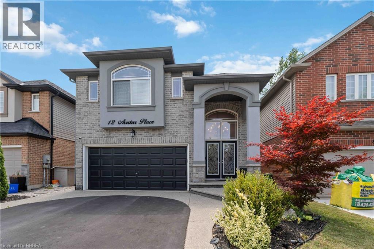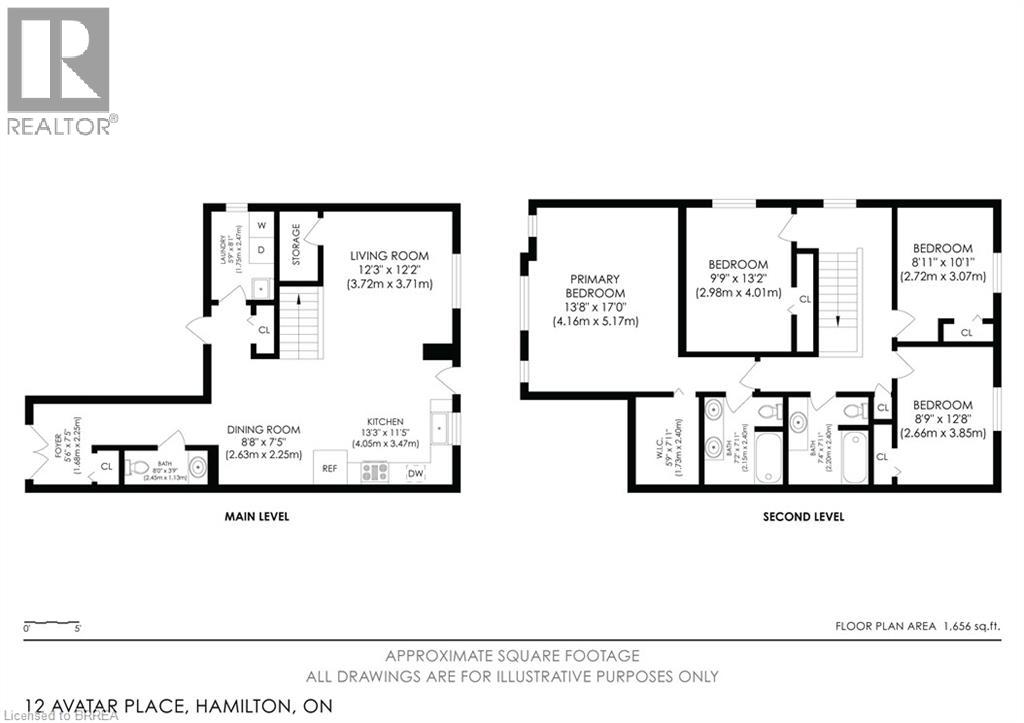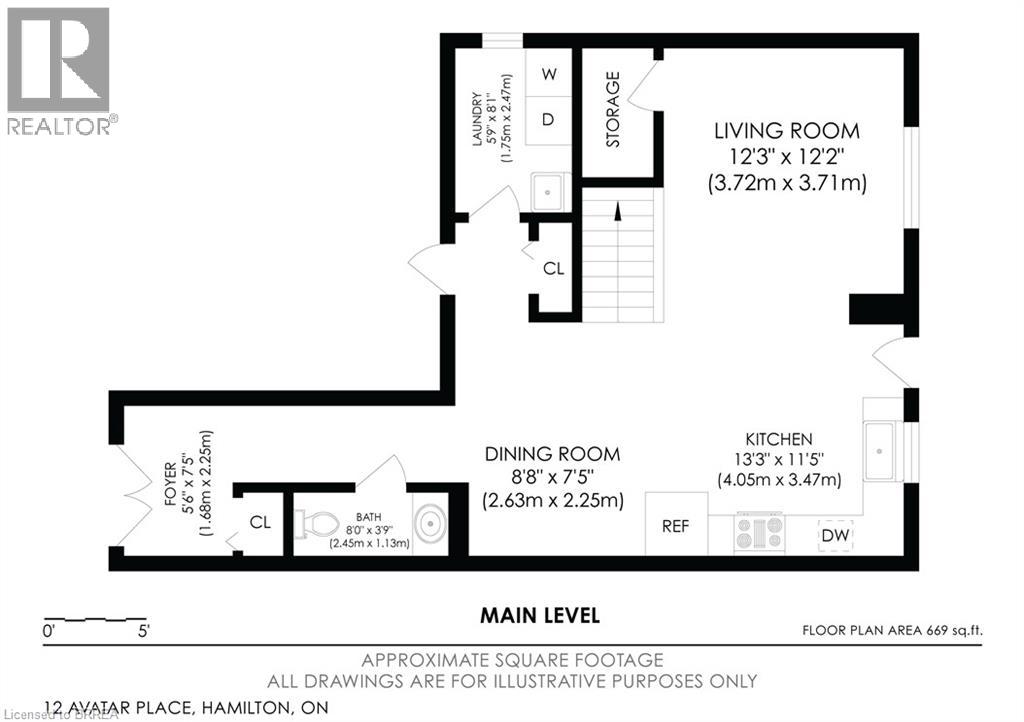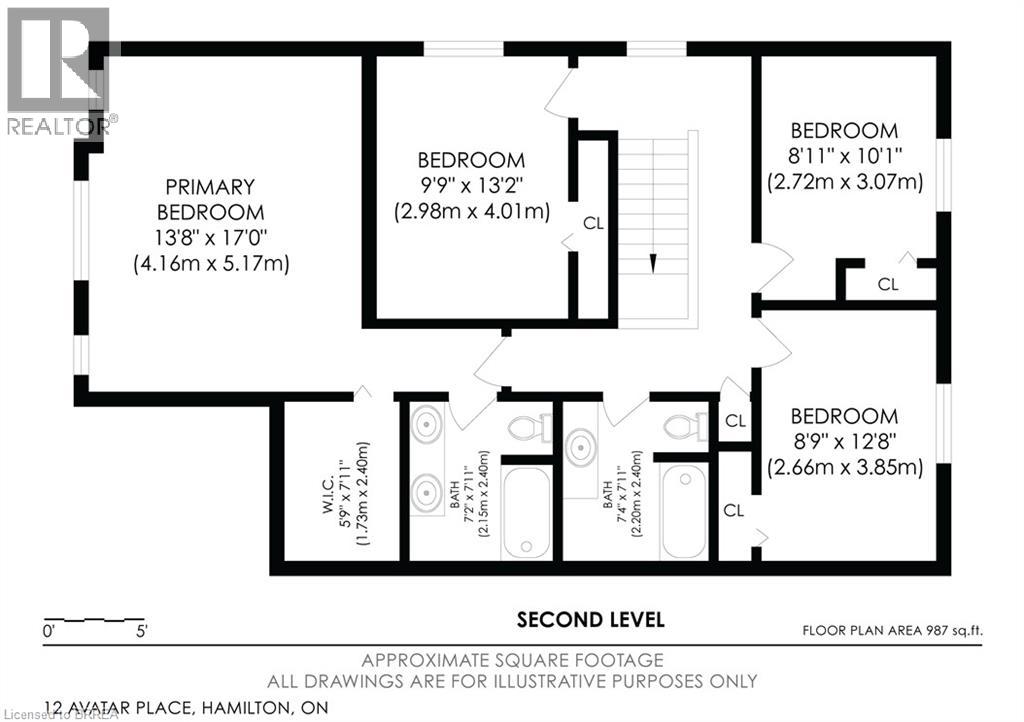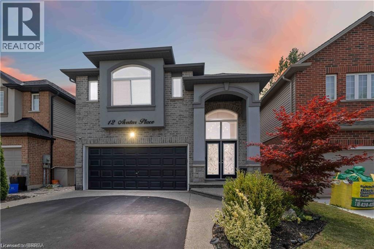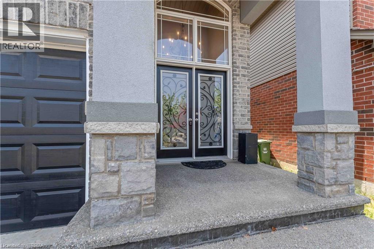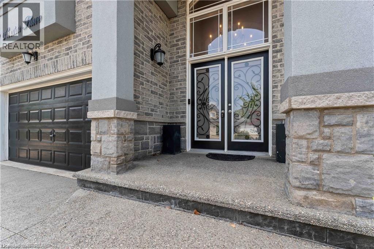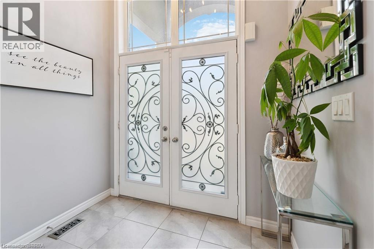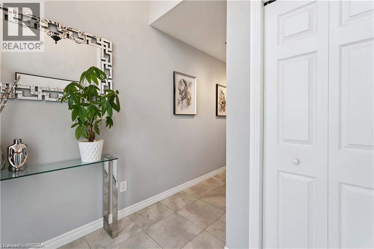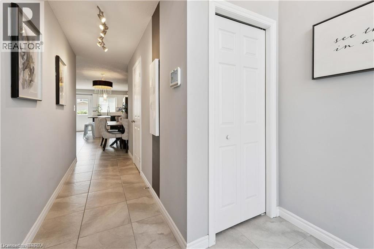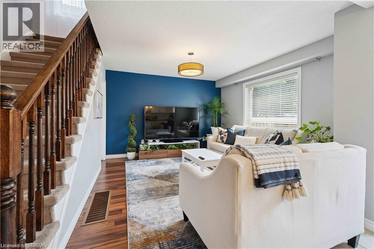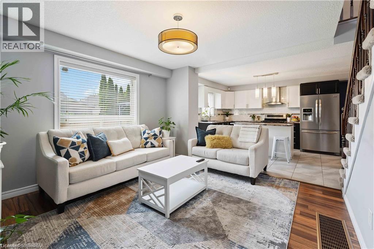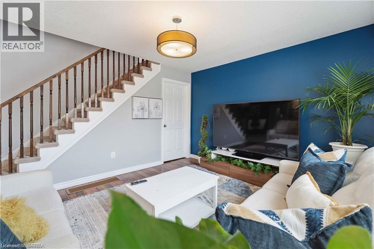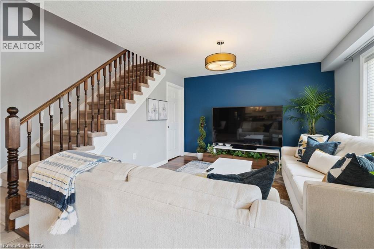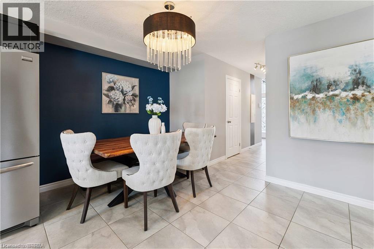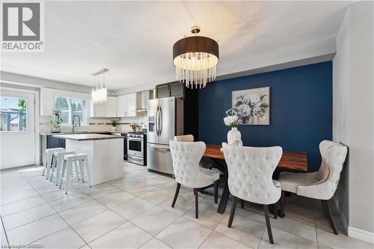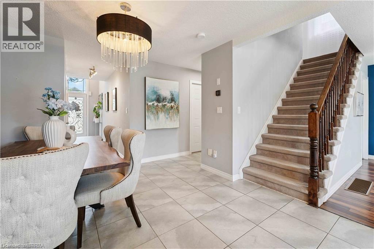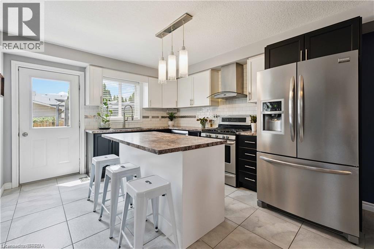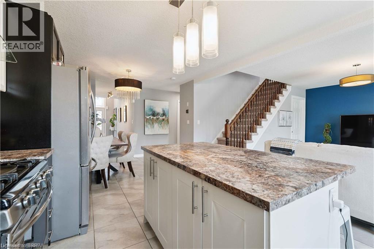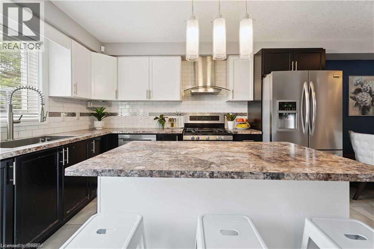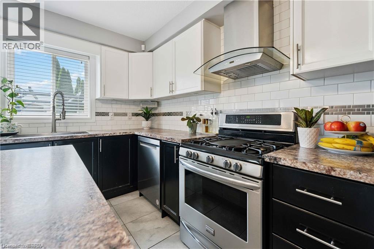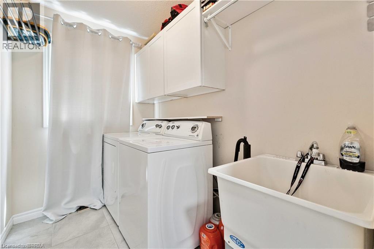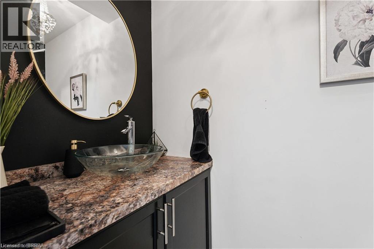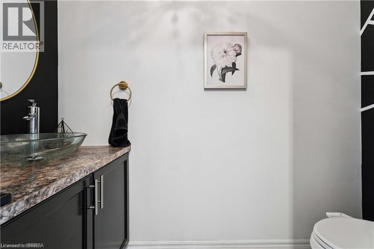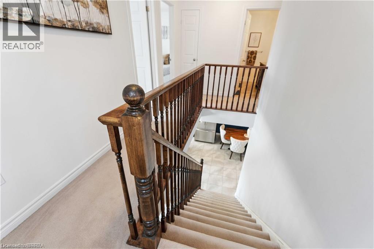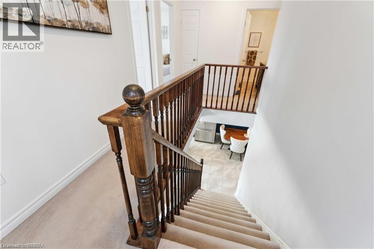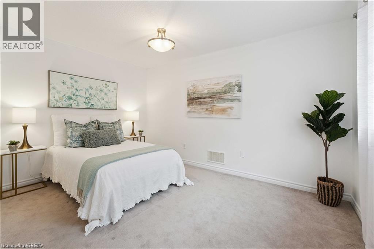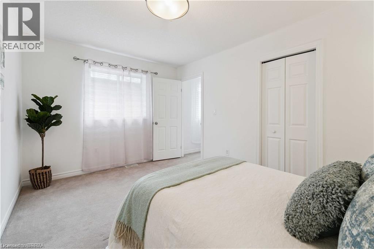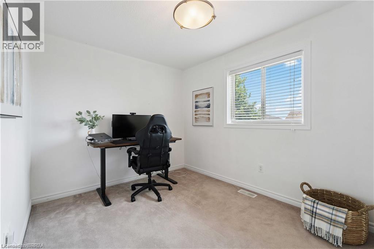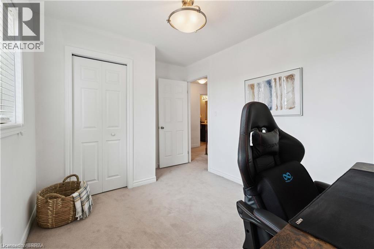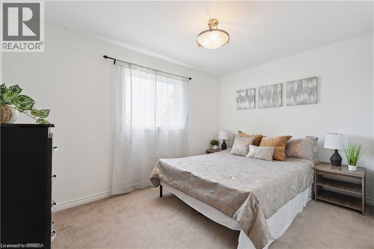4 Bedroom
3 Bathroom
1961 sqft
2 Level
Central Air Conditioning
Forced Air
$3,500 Monthly
Welcome to 12 Avatar Place — an exceptional family home available for lease, perfectly situated on a quiet, highly sought-after court in one of Hamilton’s most desirable neighbourhoods. This beautifully maintained home boasts striking curb appeal with updated stucco, artisan masonry, and sleek exposed aggregate concrete. Step inside to a bright, open-concept main floor designed for modern living. The spacious living area flows seamlessly into a gourmet kitchen featuring high-end stainless steel appliances, an eat-up counter, and direct access to the backyard deck and attached garage. Main-floor laundry adds everyday convenience. Upstairs, the oversized primary suite offers a peaceful retreat complete with a walk-in closet and private ensuite bath. Three additional bedrooms provide generous space for family, guests, or a home office. The unfinished basement offers plenty of storage and includes a rough-in for a future bathroom. Outside, enjoy a fully fenced backyard with a deck — ideal for summer BBQs or quiet evenings under the stars. (id:51992)
Property Details
|
MLS® Number
|
40779393 |
|
Property Type
|
Single Family |
|
Amenities Near By
|
Hospital, Place Of Worship, Public Transit, Schools, Shopping |
|
Community Features
|
Community Centre |
|
Equipment Type
|
Water Heater |
|
Features
|
Southern Exposure, Paved Driveway |
|
Parking Space Total
|
6 |
|
Rental Equipment Type
|
Water Heater |
Building
|
Bathroom Total
|
3 |
|
Bedrooms Above Ground
|
4 |
|
Bedrooms Total
|
4 |
|
Appliances
|
Dishwasher, Dryer, Stove, Washer, Hood Fan, Garage Door Opener |
|
Architectural Style
|
2 Level |
|
Basement Development
|
Unfinished |
|
Basement Type
|
Full (unfinished) |
|
Constructed Date
|
2012 |
|
Construction Style Attachment
|
Detached |
|
Cooling Type
|
Central Air Conditioning |
|
Exterior Finish
|
Brick, Stucco, Vinyl Siding |
|
Fire Protection
|
Security System |
|
Foundation Type
|
Poured Concrete |
|
Half Bath Total
|
1 |
|
Heating Fuel
|
Natural Gas |
|
Heating Type
|
Forced Air |
|
Stories Total
|
2 |
|
Size Interior
|
1961 Sqft |
|
Type
|
House |
|
Utility Water
|
Municipal Water |
Parking
Land
|
Access Type
|
Road Access, Highway Access |
|
Acreage
|
No |
|
Land Amenities
|
Hospital, Place Of Worship, Public Transit, Schools, Shopping |
|
Sewer
|
Municipal Sewage System |
|
Size Depth
|
98 Ft |
|
Size Frontage
|
33 Ft |
|
Size Total Text
|
Under 1/2 Acre |
|
Zoning Description
|
R4-209(a) |
Rooms
| Level |
Type |
Length |
Width |
Dimensions |
|
Second Level |
4pc Bathroom |
|
|
Measurements not available |
|
Second Level |
Bedroom |
|
|
13'6'' x 9'10'' |
|
Second Level |
Bedroom |
|
|
10'3'' x 8'11'' |
|
Second Level |
Bedroom |
|
|
12'8'' x 8'11'' |
|
Second Level |
Full Bathroom |
|
|
Measurements not available |
|
Second Level |
Primary Bedroom |
|
|
16'10'' x 13'6'' |
|
Main Level |
2pc Bathroom |
|
|
Measurements not available |
|
Main Level |
Laundry Room |
|
|
8'2'' x 5'6'' |
|
Main Level |
Dining Room |
|
|
11'4'' x 8'6'' |
|
Main Level |
Living Room |
|
|
12'7'' x 12'0'' |
|
Main Level |
Kitchen |
|
|
13'1'' x 12'1'' |

