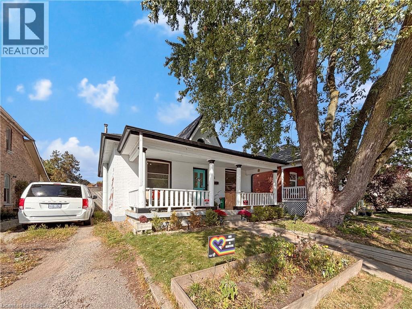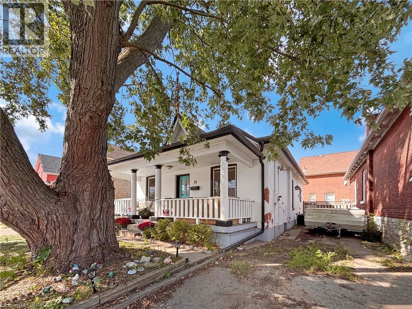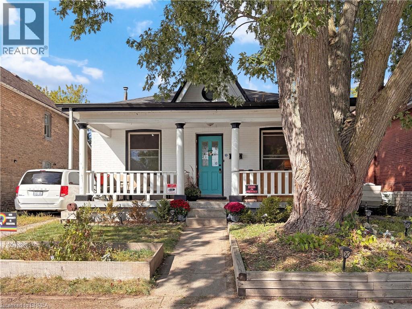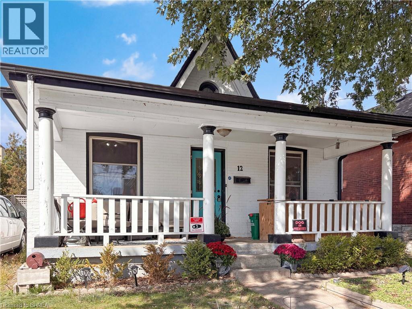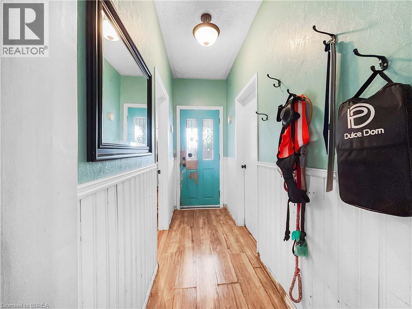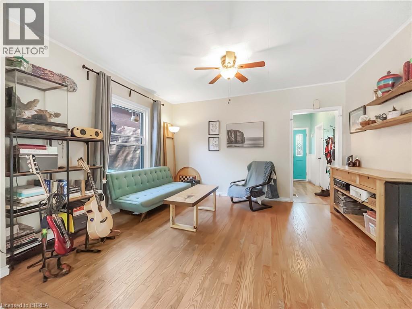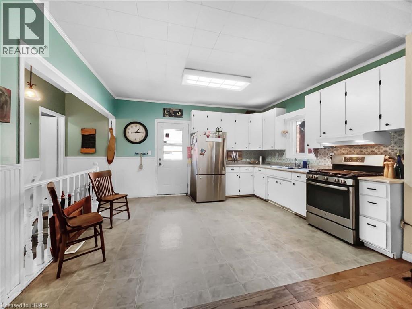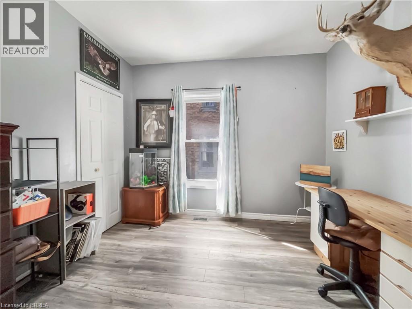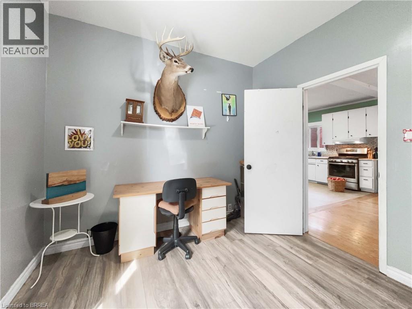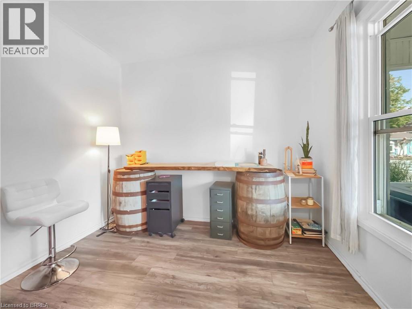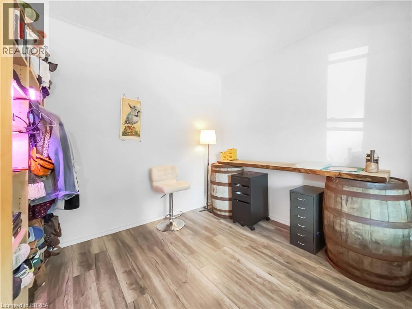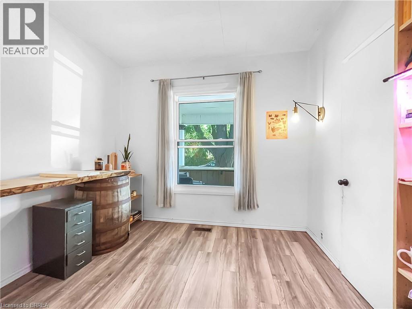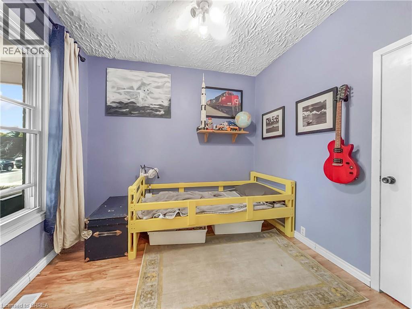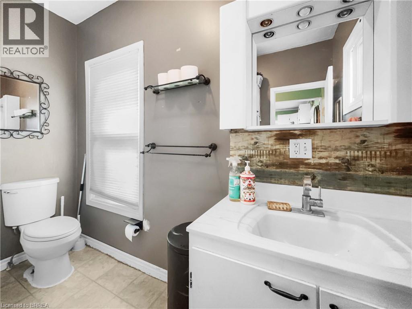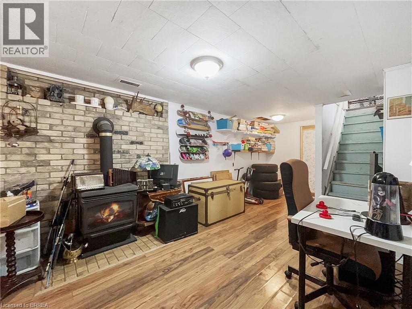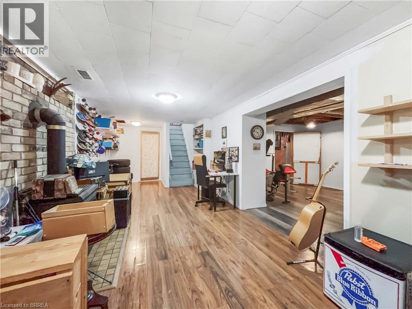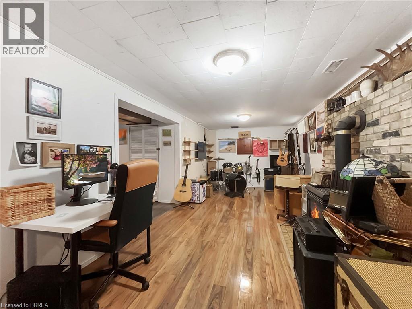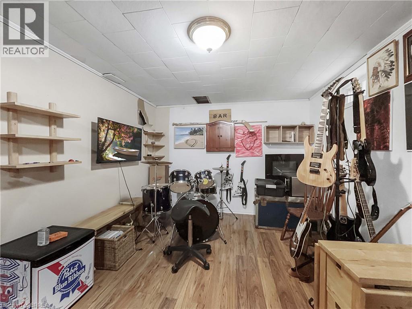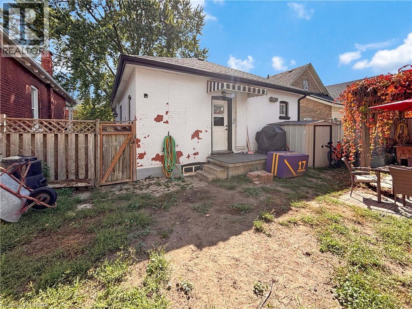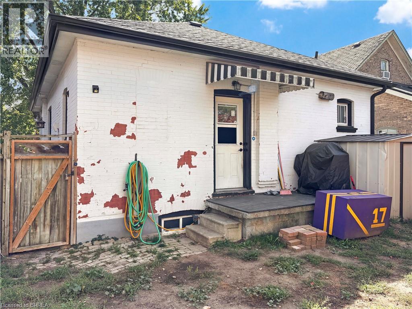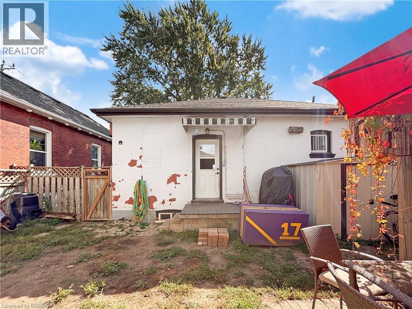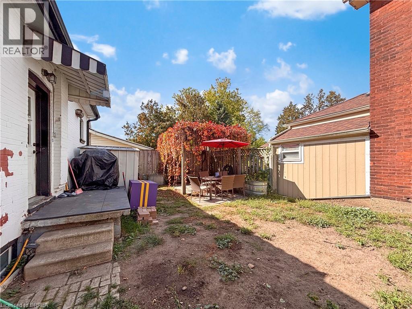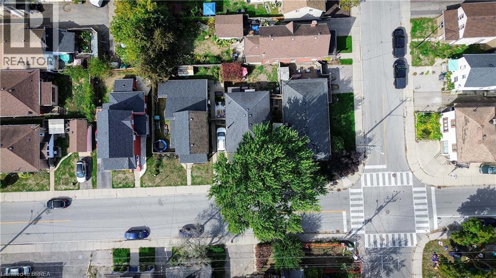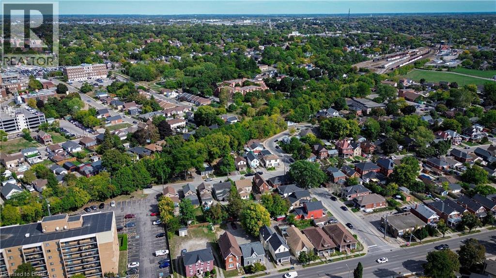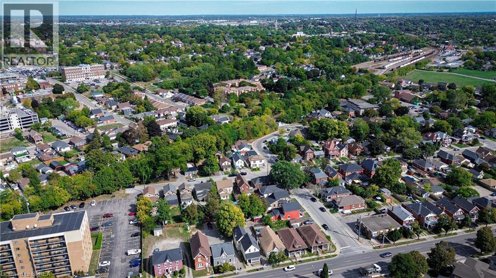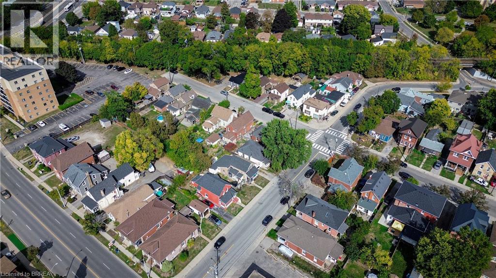3 Bedroom
1 Bathroom
935 sqft
Bungalow
Central Air Conditioning
$348,900
Welcome home to 12 Bedford, a charming Brantford cottage tucked quietly in the heart of the city. Close to parks, trails, the Grand River, the hospital, schools, quick access to the 403, and great neighbours making this a community you’ll love. The first thing you’ll notice when you walk up is your charming covered front porch and that turquoise door that leads to your main entryway. Your main floor has three bedrooms including the primary, a living room that flows into the kitchen, a four-piece family bath, and a walkout to your fully fenced backyard. Downstairs is even more space with your laundry, rec room, bonus room, and utility room. If you’ve read this far, you’ve probably been looking for something just like this. This could be your next chapter, and we’re all wondering what you’re going to write. Don’t delay call your REALTOR® today. (id:51992)
Open House
This property has open houses!
Starts at:
1:00 pm
Ends at:
4:00 pm
Property Details
|
MLS® Number
|
40773002 |
|
Property Type
|
Single Family |
|
Amenities Near By
|
Park, Place Of Worship, Playground, Public Transit, Schools, Shopping |
|
Community Features
|
Quiet Area, School Bus |
|
Equipment Type
|
Water Heater |
|
Parking Space Total
|
2 |
|
Rental Equipment Type
|
Water Heater |
Building
|
Bathroom Total
|
1 |
|
Bedrooms Above Ground
|
3 |
|
Bedrooms Total
|
3 |
|
Architectural Style
|
Bungalow |
|
Basement Development
|
Partially Finished |
|
Basement Type
|
Full (partially Finished) |
|
Construction Style Attachment
|
Detached |
|
Cooling Type
|
Central Air Conditioning |
|
Exterior Finish
|
Brick |
|
Foundation Type
|
Unknown |
|
Heating Fuel
|
Natural Gas |
|
Stories Total
|
1 |
|
Size Interior
|
935 Sqft |
|
Type
|
House |
|
Utility Water
|
Municipal Water |
Land
|
Acreage
|
No |
|
Land Amenities
|
Park, Place Of Worship, Playground, Public Transit, Schools, Shopping |
|
Sewer
|
Municipal Sewage System |
|
Size Frontage
|
36 Ft |
|
Size Total Text
|
Under 1/2 Acre |
|
Zoning Description
|
Nlr - 103 |
Rooms
| Level |
Type |
Length |
Width |
Dimensions |
|
Basement |
Laundry Room |
|
|
12'12'' x 12'3'' |
|
Basement |
Bonus Room |
|
|
13'0'' x 13'8'' |
|
Basement |
Recreation Room |
|
|
23'0'' x 9'9'' |
|
Main Level |
Bedroom |
|
|
9'8'' x 10'8'' |
|
Main Level |
Bedroom |
|
|
9'8'' x 9'8'' |
|
Main Level |
4pc Bathroom |
|
|
Measurements not available |
|
Main Level |
Bedroom |
|
|
10'1'' x 10'0'' |
|
Main Level |
Kitchen |
|
|
11'6'' x 14'1'' |
|
Main Level |
Living Room |
|
|
14'1'' x 12'2'' |

