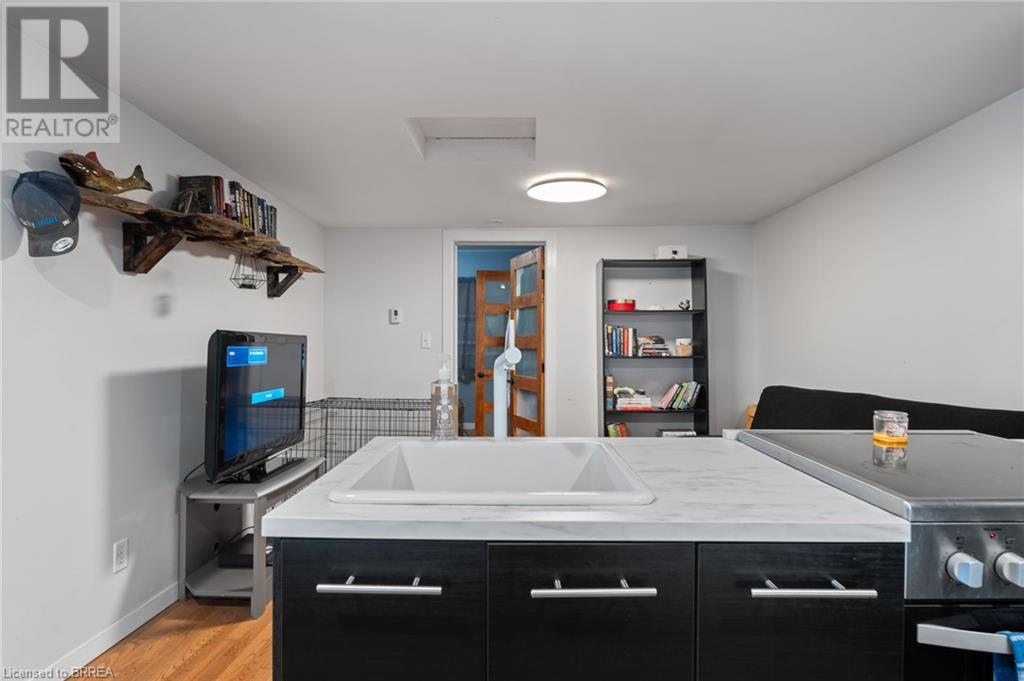1 Bedroom
1 Bathroom
505 sqft
Bungalow
None
Forced Air
$399,900
Discover your perfect escape in this beautifully renovated 1-bedroom detached home with single garage, ideally located within walking distance of downtown Tillsonburg! Backing onto conservation land, this home offers a breathtaking backyard retreat with a fully treed backdrop for ultimate privacy. Spend endless summer and fall evenings on the spacious deck or cozy at the firepit, enjoying the beauty of nature right at your doorstep. For outdoor enthusiasts, golf course and scenic trails are just moments away, providing endless recreational options! Step inside to find a welcoming foyer- a versatile space that can be adapted to suit your needs. The sleek kitchen boasts ample cabinetry, overlooking an inviting living room with hardwood flooring that flows seamlessly into the bedroom. The 4pc bathroom features a convenient stackable washer and dryer for streamlined daily chores while access to both the attic and crawl space is easily available. Outside, your private backyard sanctuary awaits with a firepit, shed, and lush surroundings, ideal for hosting gatherings or simply unwinding in peace. This hidden gem offers a unique blend of convenience and natural beauty. (id:51992)
Property Details
|
MLS® Number
|
40670360 |
|
Property Type
|
Single Family |
|
Amenities Near By
|
Golf Nearby, Park, Shopping |
|
Equipment Type
|
None |
|
Features
|
Conservation/green Belt |
|
Parking Space Total
|
3 |
|
Rental Equipment Type
|
None |
Building
|
Bathroom Total
|
1 |
|
Bedrooms Above Ground
|
1 |
|
Bedrooms Total
|
1 |
|
Appliances
|
Dryer, Refrigerator, Stove, Washer |
|
Architectural Style
|
Bungalow |
|
Basement Development
|
Unfinished |
|
Basement Type
|
Crawl Space (unfinished) |
|
Construction Style Attachment
|
Detached |
|
Cooling Type
|
None |
|
Exterior Finish
|
Vinyl Siding |
|
Foundation Type
|
Poured Concrete |
|
Heating Fuel
|
Natural Gas |
|
Heating Type
|
Forced Air |
|
Stories Total
|
1 |
|
Size Interior
|
505 Sqft |
|
Type
|
House |
|
Utility Water
|
Municipal Water |
Parking
Land
|
Acreage
|
No |
|
Land Amenities
|
Golf Nearby, Park, Shopping |
|
Sewer
|
Municipal Sewage System |
|
Size Frontage
|
83 Ft |
|
Size Total Text
|
Under 1/2 Acre |
|
Zoning Description
|
Os1 |
Rooms
| Level |
Type |
Length |
Width |
Dimensions |
|
Main Level |
Office |
|
|
15'8'' x 8'3'' |
|
Main Level |
4pc Bathroom |
|
|
Measurements not available |
|
Main Level |
Bedroom |
|
|
9'6'' x 9'2'' |
|
Main Level |
Kitchen |
|
|
11'8'' x 8'2'' |
|
Main Level |
Living Room |
|
|
11'8'' x 9'11'' |




























