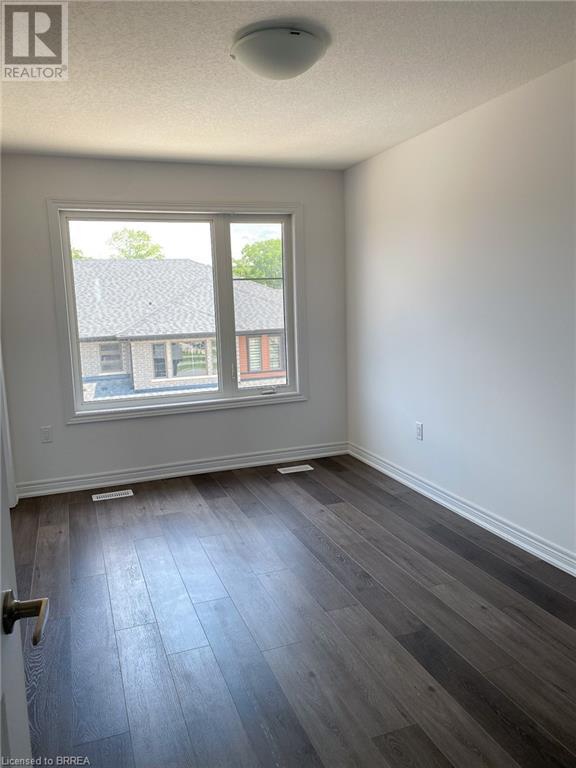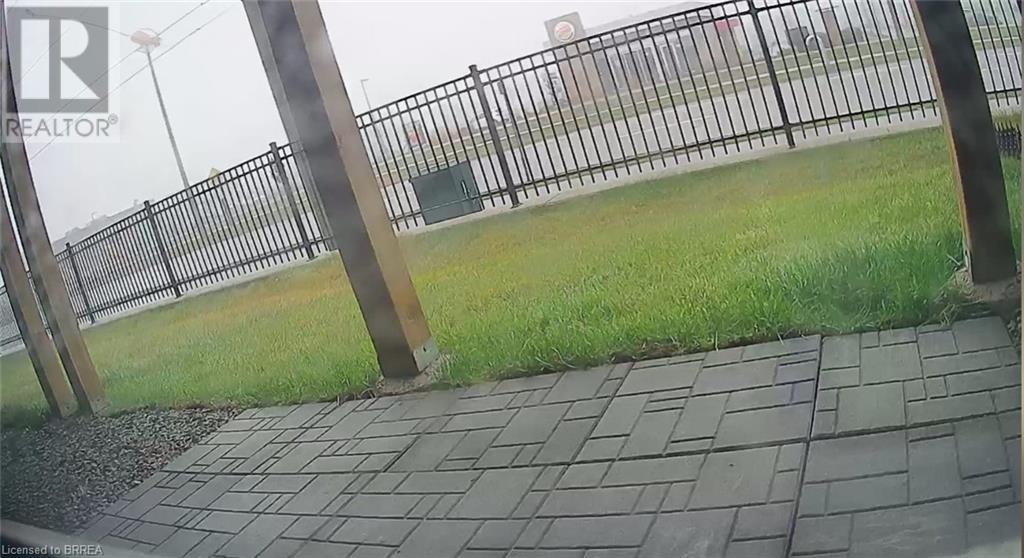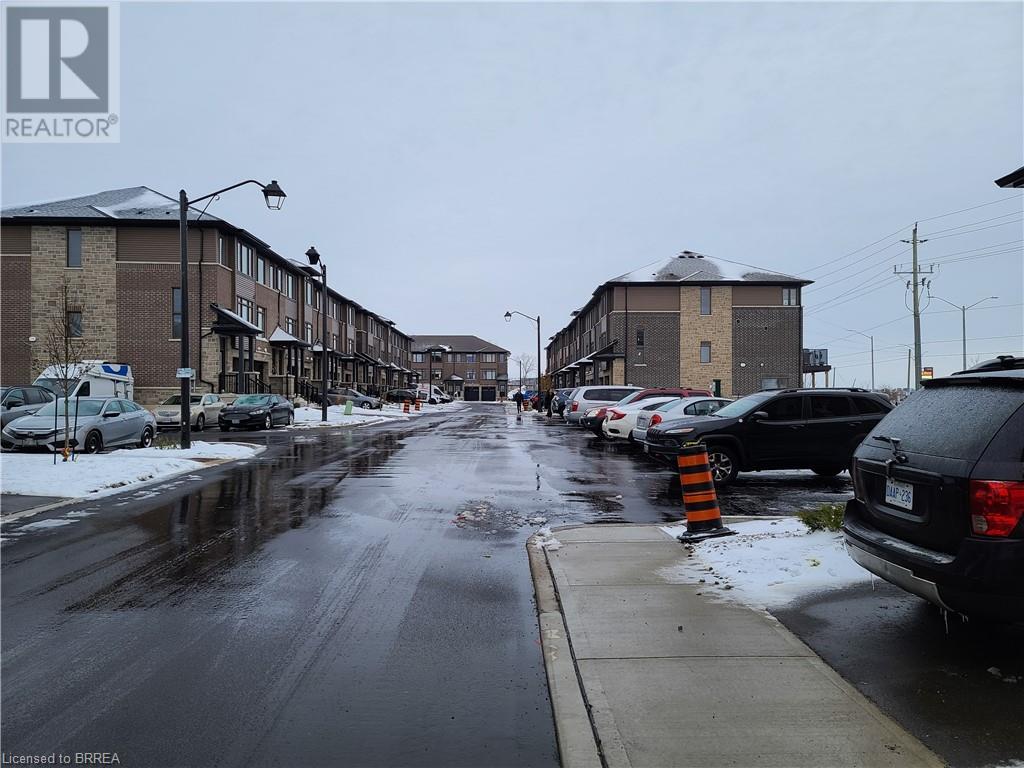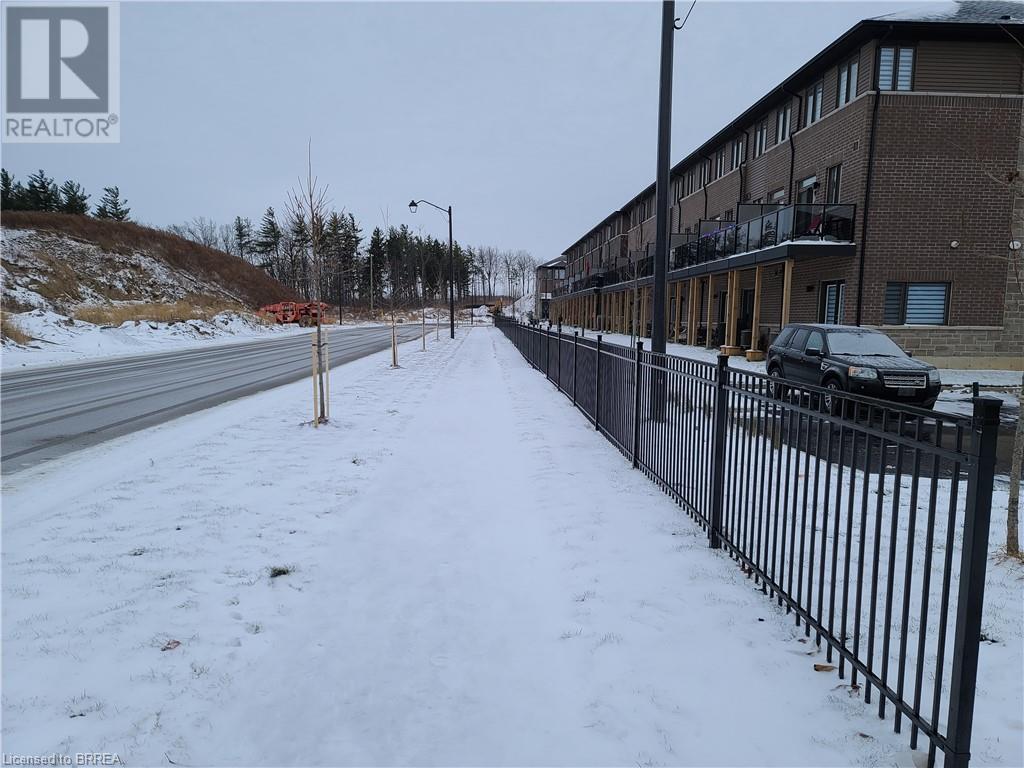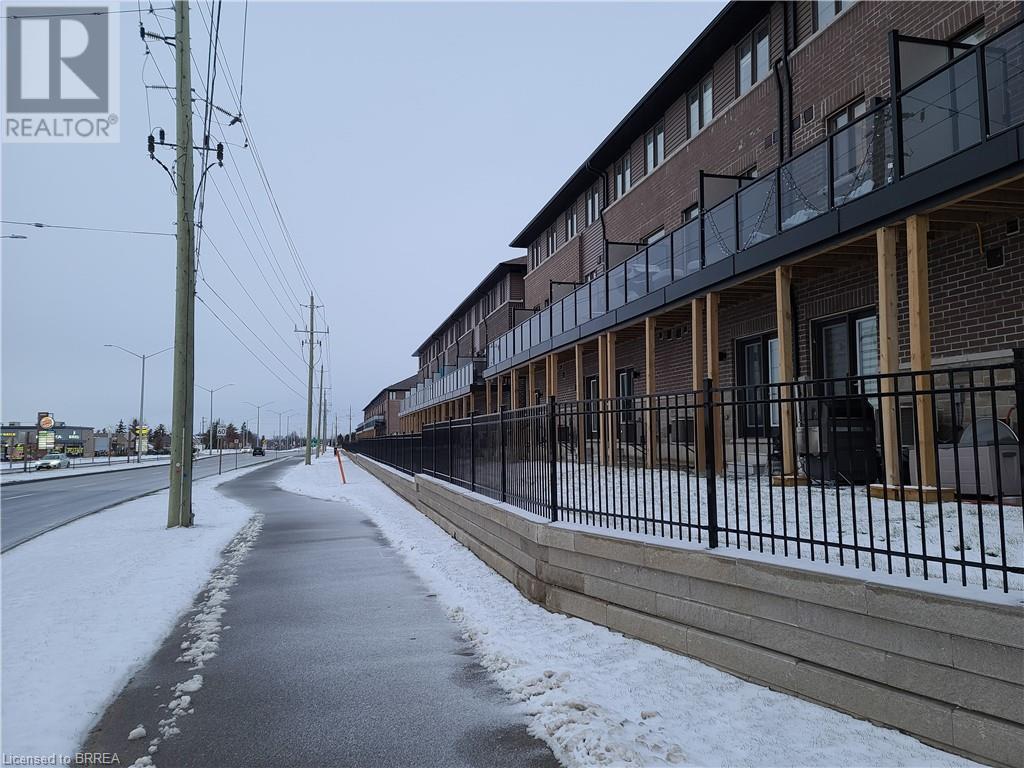3 Bedroom
3 Bathroom
1500 sqft
3 Level
Central Air Conditioning
Forced Air
$2,450 Monthly
Insurance
Welcome to this delightful home, perfectly crafted for individuals, couples, or small families! Its compact yet functional design offers a comfortable living space that adapts effortlessly to your needs. Imagine cozy evenings in the inviting living room, the conveniently located laundry area and stylish bathroom add to the charm. Step out onto the balcony off the kitchen and soak in stunning sunsets and breathtaking views! The main floor is a masterpiece of thoughtful design, making daily routines a breeze while keeping maintenance easy. The primary bedroom comfortably fits a queen-sized bed and boasts a fully equipped ensuite bathroom. Note that this model offers the larger secondary bedrooms vs the smaller models, and the main bathroom ensure everyone has their own space. You'll adore the cozy den on the ground level, featuring French doors that open into your back yard space and enjoy practical inside access to the garage for convenience. Nestled in an unbeatable location, walking distance to restaurants, schools, parks, the renowned Brant Sports Complex, and so much more! Embrace a lifestyle where everything you desire is within reach. For those leading busy lives who value their time above all else, this property is perfect! Just minutes from highway 403 means saying goodbye to long commutes through town. Make this incredible house your new home today! (id:51992)
Property Details
|
MLS® Number
|
40686572 |
|
Property Type
|
Single Family |
|
Amenities Near By
|
Schools, Shopping |
|
Community Features
|
Community Centre |
|
Equipment Type
|
Other, Water Heater |
|
Features
|
Balcony |
|
Parking Space Total
|
2 |
|
Rental Equipment Type
|
Other, Water Heater |
Building
|
Bathroom Total
|
3 |
|
Bedrooms Above Ground
|
3 |
|
Bedrooms Total
|
3 |
|
Appliances
|
Dishwasher, Dryer, Refrigerator, Stove, Water Meter, Washer, Microwave Built-in, Hood Fan |
|
Architectural Style
|
3 Level |
|
Basement Development
|
Finished |
|
Basement Type
|
Partial (finished) |
|
Constructed Date
|
2023 |
|
Construction Style Attachment
|
Attached |
|
Cooling Type
|
Central Air Conditioning |
|
Exterior Finish
|
Brick, Stone |
|
Half Bath Total
|
1 |
|
Heating Fuel
|
Natural Gas |
|
Heating Type
|
Forced Air |
|
Stories Total
|
3 |
|
Size Interior
|
1500 Sqft |
|
Type
|
Row / Townhouse |
|
Utility Water
|
Municipal Water |
Parking
Land
|
Access Type
|
Highway Access, Highway Nearby |
|
Acreage
|
No |
|
Land Amenities
|
Schools, Shopping |
|
Sewer
|
Municipal Sewage System |
|
Size Frontage
|
18 Ft |
|
Size Total Text
|
Unknown |
|
Zoning Description
|
Rm2-31 |
Rooms
| Level |
Type |
Length |
Width |
Dimensions |
|
Third Level |
4pc Bathroom |
|
|
Measurements not available |
|
Third Level |
Bedroom |
|
|
7'0'' x 11'10'' |
|
Third Level |
Bedroom |
|
|
6'11'' x 11'6'' |
|
Third Level |
Full Bathroom |
|
|
Measurements not available |
|
Third Level |
Primary Bedroom |
|
|
9'0'' x 15'8'' |
|
Lower Level |
Den |
|
|
14'4'' x 14'9'' |
|
Main Level |
Laundry Room |
|
|
Measurements not available |
|
Main Level |
2pc Bathroom |
|
|
Measurements not available |
|
Main Level |
Great Room |
|
|
10'4'' x 16'6'' |
|
Main Level |
Dinette |
|
|
6'9'' x 12'4'' |
|
Main Level |
Kitchen |
|
|
7'6'' x 13'10'' |














