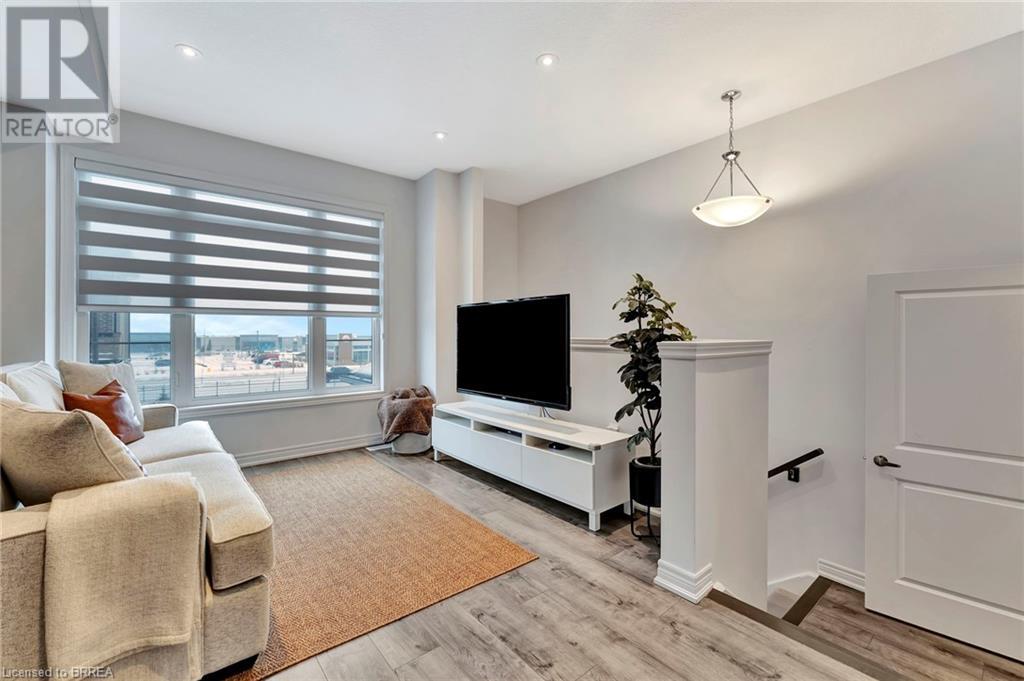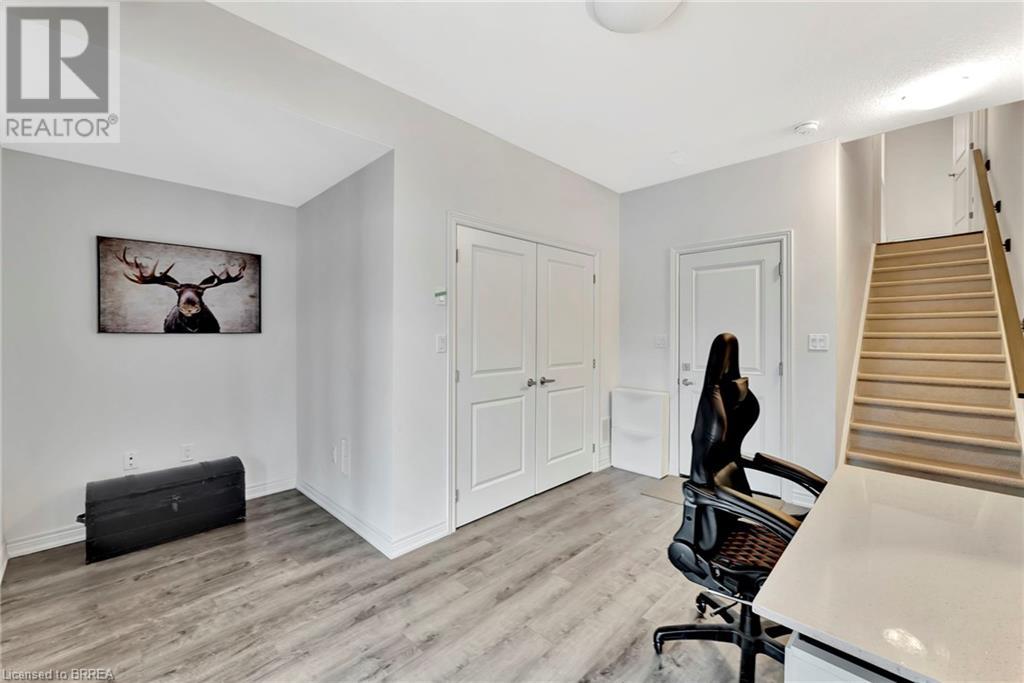$599,999Maintenance,
$94.47 Monthly
Maintenance,
$94.47 MonthlyDiscover this meticulously maintained 3-storey townhouse, which offers a perfect combination of style and comfort. The finished lower level features a spacious office with French doors that open to the rear yard, plus an inside door leading to the garage and a handy storage room. The second level with tall ceilings, dimmable pot lights and also lots of natural light, showcases a modern eat-in kitchen with elegant quartz countertops, a trendy tile backsplash, attractive floating shelving and sliding doors that open onto a deck with a glass railing—ideal for enjoying your morning coffee and taking in the sunrise, while the west-facing living room allows for views of the evening sunset. Easy care vinyl flooring runs throughout this level and a convenient 2 pc bath and laundry complete this floor. On the upper floor, you'll find a four piece bath and three bedrooms, including a primary suite with a 3-piece ensuite, and a convenient walk-in closet. This home has been impeccably cared for and is a true gem you won't want to miss. It is ideally located near Highway 403, schools, parks, downtown restaurants, and all shopping amenities. (id:51992)
Open House
This property has open houses!
2:00 pm
Ends at:4:00 pm
Property Details
| MLS® Number | 40713013 |
| Property Type | Single Family |
| Amenities Near By | Park, Playground, Schools, Shopping |
| Community Features | Community Centre |
| Equipment Type | Other |
| Features | Balcony, Paved Driveway, Automatic Garage Door Opener |
| Parking Space Total | 3 |
| Rental Equipment Type | Other |
Building
| Bathroom Total | 3 |
| Bedrooms Above Ground | 3 |
| Bedrooms Total | 3 |
| Appliances | Central Vacuum - Roughed In, Dishwasher, Dryer, Refrigerator, Stove, Water Softener, Washer, Microwave Built-in, Window Coverings, Garage Door Opener |
| Architectural Style | 3 Level |
| Basement Development | Finished |
| Basement Type | Full (finished) |
| Constructed Date | 2023 |
| Construction Style Attachment | Attached |
| Cooling Type | Central Air Conditioning |
| Exterior Finish | Brick, Stone, Vinyl Siding |
| Foundation Type | Poured Concrete |
| Half Bath Total | 1 |
| Heating Fuel | Natural Gas |
| Heating Type | Forced Air |
| Stories Total | 3 |
| Size Interior | 1500 Sqft |
| Type | Row / Townhouse |
| Utility Water | Municipal Water |
Parking
| Attached Garage |
Land
| Access Type | Highway Access, Highway Nearby |
| Acreage | No |
| Land Amenities | Park, Playground, Schools, Shopping |
| Sewer | Municipal Sewage System |
| Size Depth | 95 Ft |
| Size Frontage | 15 Ft |
| Size Total Text | Under 1/2 Acre |
| Zoning Description | Rm2-31 |
Rooms
| Level | Type | Length | Width | Dimensions |
|---|---|---|---|---|
| Second Level | 2pc Bathroom | 14'6'' x 9'0'' | ||
| Second Level | Living Room | 15'4'' x 10'5'' | ||
| Second Level | Eat In Kitchen | 14'3'' x 13'8'' | ||
| Third Level | Bedroom | 11'5'' x 7'0'' | ||
| Third Level | Bedroom | 11'5'' x 7'0'' | ||
| Third Level | 3pc Bathroom | Measurements not available | ||
| Third Level | Primary Bedroom | 14'9'' x 8'11'' | ||
| Third Level | 4pc Bathroom | Measurements not available | ||
| Lower Level | Office | 14'6'' x 9'0'' |





























