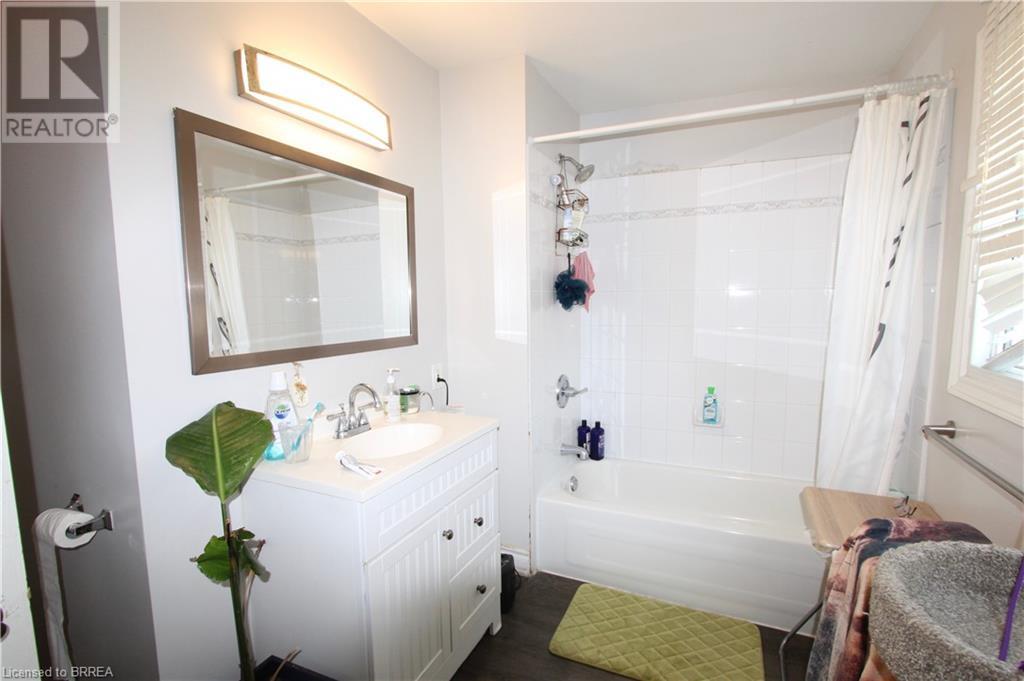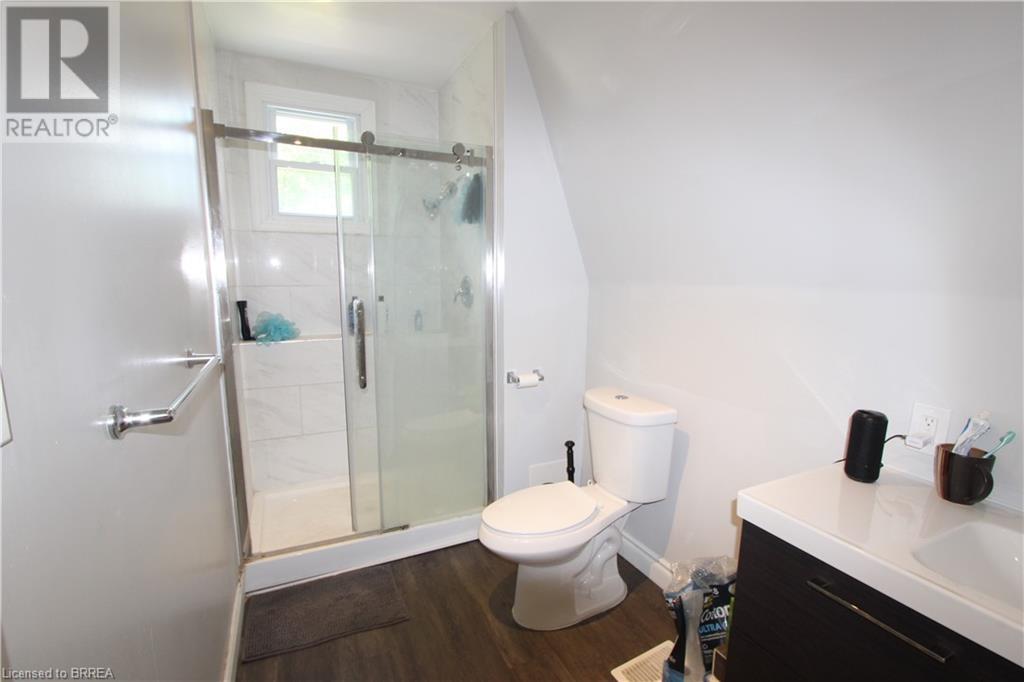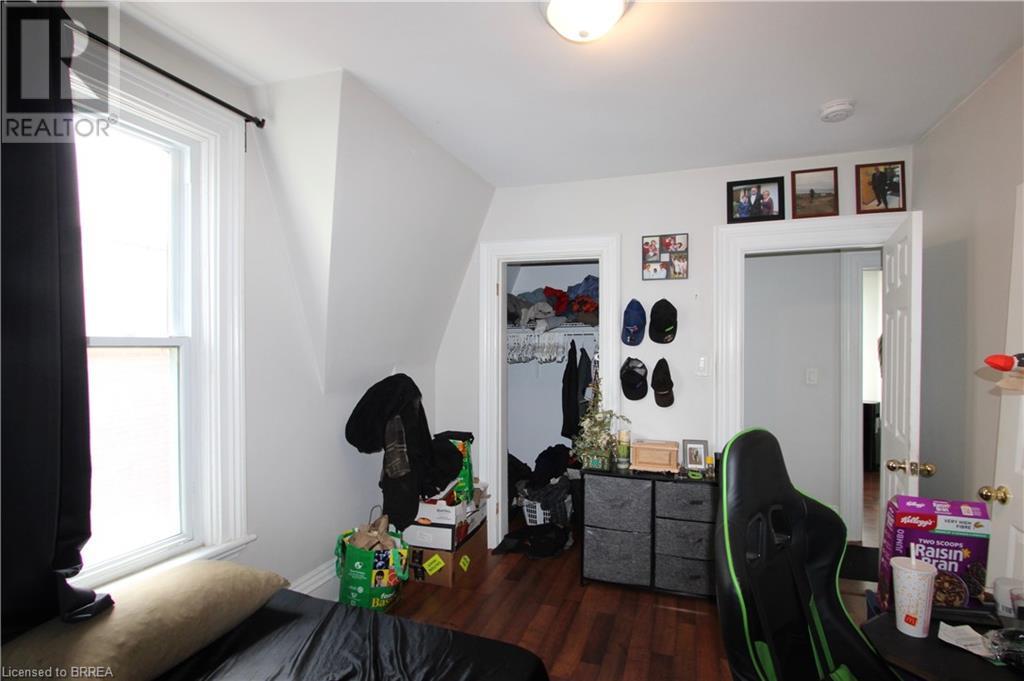3 Bedroom
2 Bathroom
1672 sqft
2 Level
Central Air Conditioning
Forced Air
$489,900
Charming 2 story home available for sale in Brantford! The main floor apartment features a spacious living/dining area, a large kitchen with plenty of cabinets, one large bedroom and 4-piece bathroom. The second level boasts of 2 bedrooms, a kitchen, a living area and 3-piece bathroom. There is a laundry room, and lots of storage space in the unfinished basement. This home was fully renovated in 2018, including new furnace installation. This can be a great investment opportunity, or you can occupy one unit and rent the second one, or maybe have your family member living close by? Even though it is a duplex, this house can also become a perfect place for a family to call home! There are so many options! Located close to schools, shopping, downtown, and many other amenities that Brantford has to offer. Book your showing today! (id:51992)
Property Details
|
MLS® Number
|
40594064 |
|
Property Type
|
Single Family |
|
Amenities Near By
|
Park, Place Of Worship, Public Transit, Schools, Shopping |
|
Features
|
Paved Driveway |
|
Parking Space Total
|
2 |
Building
|
Bathroom Total
|
2 |
|
Bedrooms Above Ground
|
3 |
|
Bedrooms Total
|
3 |
|
Architectural Style
|
2 Level |
|
Basement Development
|
Unfinished |
|
Basement Type
|
Full (unfinished) |
|
Constructed Date
|
1910 |
|
Construction Style Attachment
|
Detached |
|
Cooling Type
|
Central Air Conditioning |
|
Exterior Finish
|
Aluminum Siding, Brick, Metal, Vinyl Siding |
|
Foundation Type
|
Poured Concrete |
|
Heating Fuel
|
Natural Gas |
|
Heating Type
|
Forced Air |
|
Stories Total
|
2 |
|
Size Interior
|
1672 Sqft |
|
Type
|
House |
|
Utility Water
|
Municipal Water |
Land
|
Access Type
|
Road Access |
|
Acreage
|
No |
|
Land Amenities
|
Park, Place Of Worship, Public Transit, Schools, Shopping |
|
Sewer
|
Municipal Sewage System |
|
Size Frontage
|
56 Ft |
|
Size Irregular
|
0.086 |
|
Size Total
|
0.086 Ac|under 1/2 Acre |
|
Size Total Text
|
0.086 Ac|under 1/2 Acre |
|
Zoning Description
|
Rc |
Rooms
| Level |
Type |
Length |
Width |
Dimensions |
|
Second Level |
Bedroom |
|
|
11'8'' x 9'10'' |
|
Second Level |
Bedroom |
|
|
13'1'' x 9'7'' |
|
Second Level |
Living Room |
|
|
11'8'' x 8'9'' |
|
Second Level |
Kitchen |
|
|
11'11'' x 9'9'' |
|
Second Level |
3pc Bathroom |
|
|
Measurements not available |
|
Main Level |
Bedroom |
|
|
12'5'' x 11'4'' |
|
Main Level |
Living Room |
|
|
17'10'' x 11'6'' |
|
Main Level |
Kitchen |
|
|
11'7'' x 11'5'' |
|
Main Level |
4pc Bathroom |
|
|
Measurements not available |
|
Main Level |
Foyer |
|
|
7'0'' x 7'0'' |



























