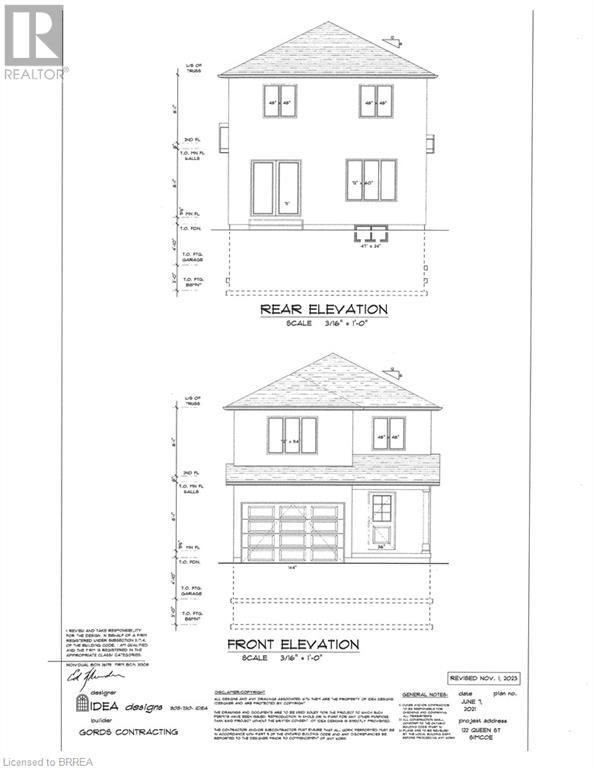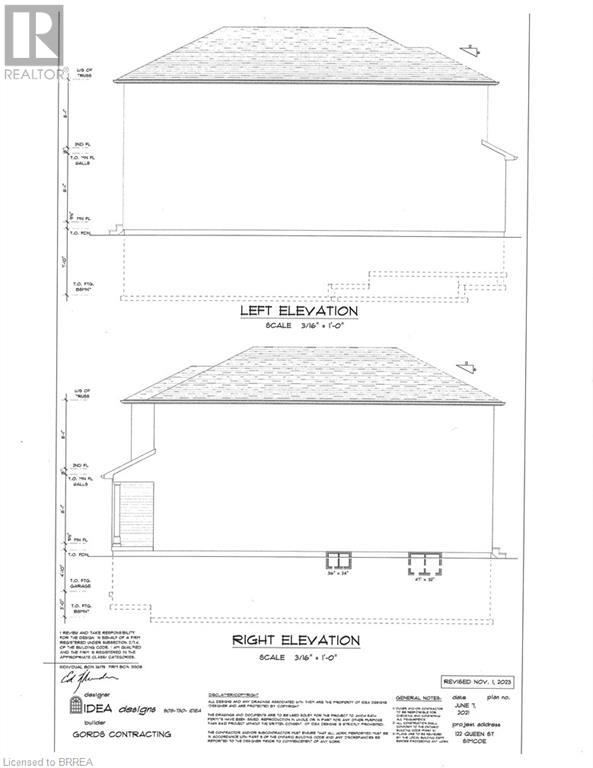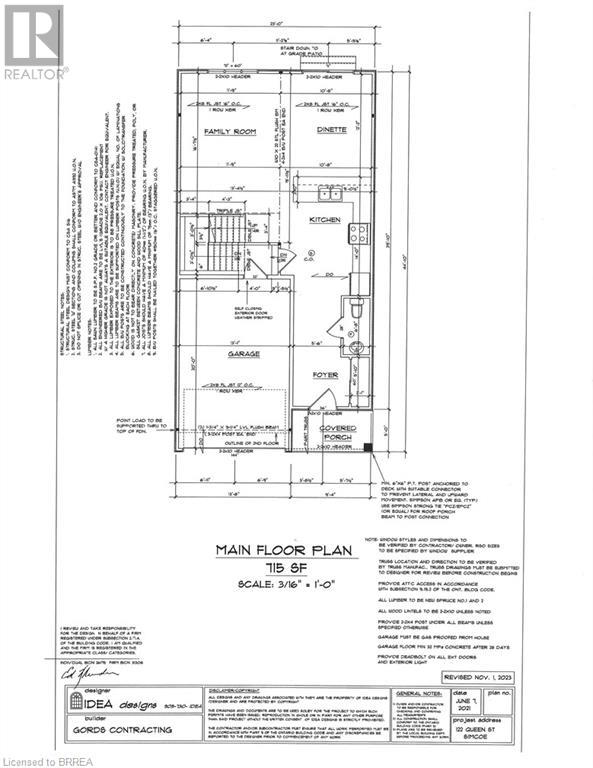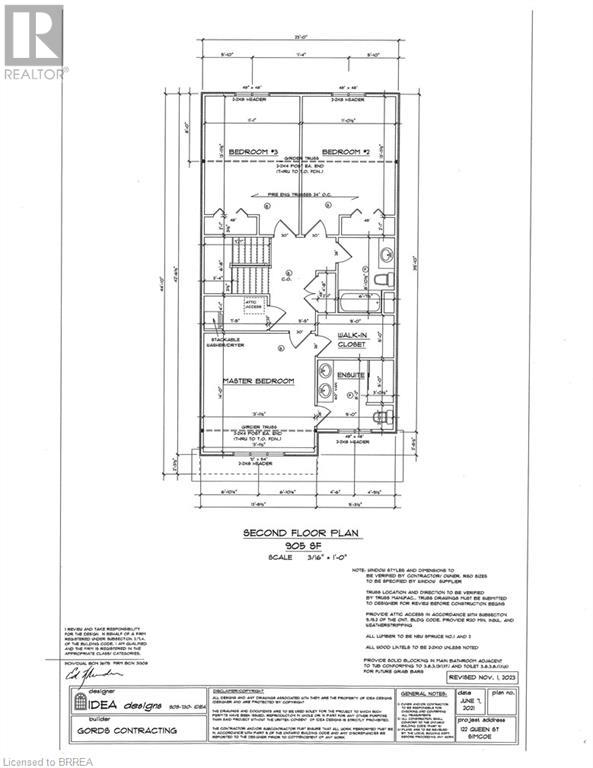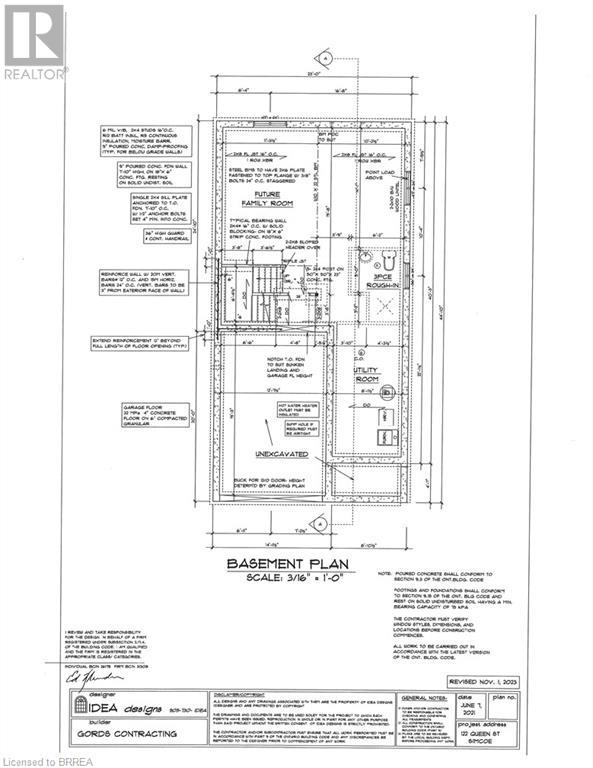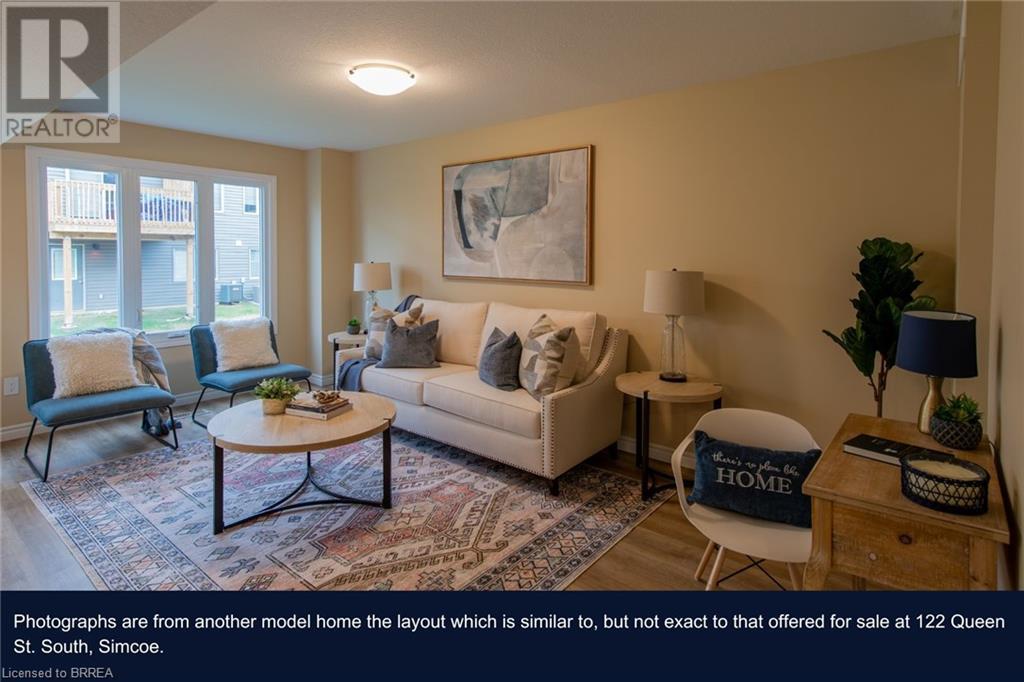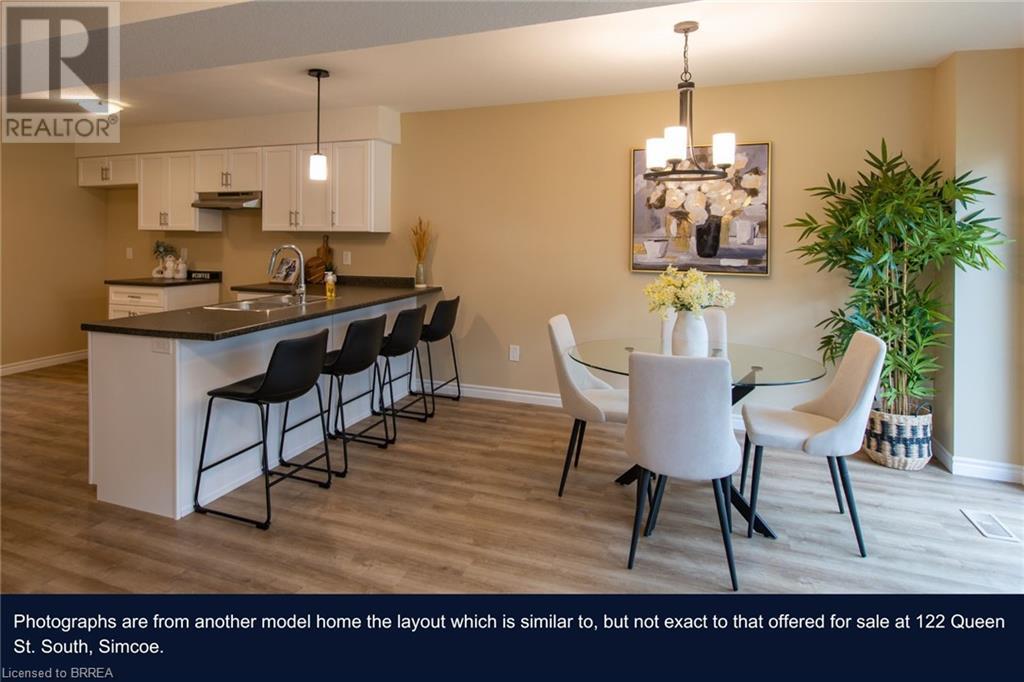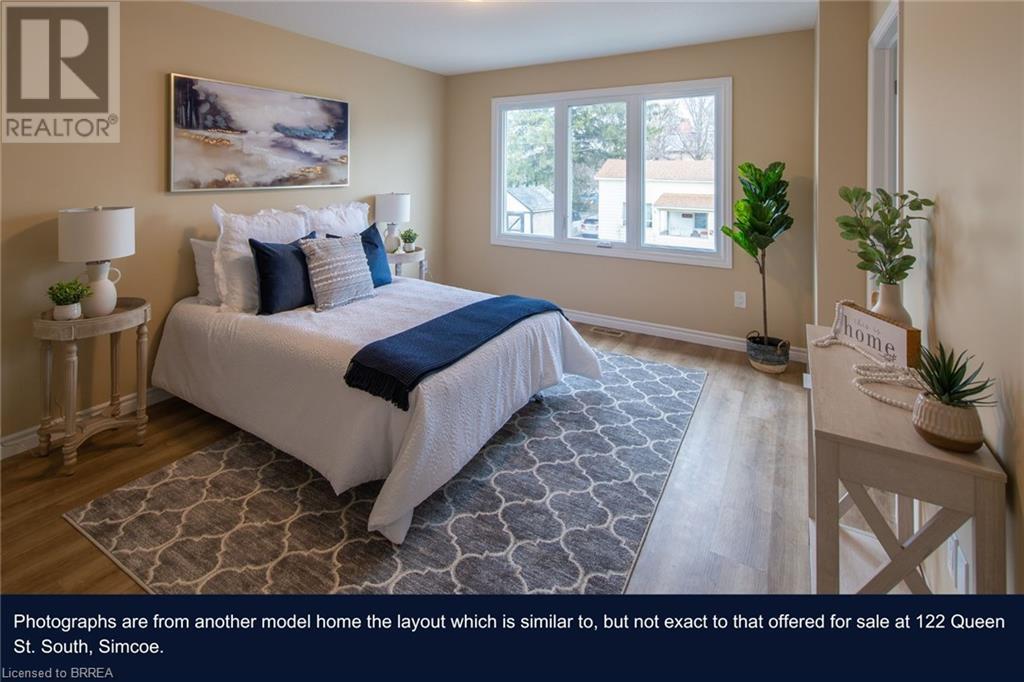3 Bedroom
3 Bathroom
1620
2 Level
Central Air Conditioning
Forced Air
Landscaped
$594,900
Your opportunity to own a newly built (still under construction; but soon to be completed) 1,620 above grade square foot, 2-storey detached home. Opportunities like this do not appear often! Walk into the home from the front entrance to an open-concept space including a combined kitchen/dinette and living room, complete with 2 piece bath and patio doors to the rear yard. The second floor has three (3) generous sized bedrooms and two (2) full baths. There is a laundry room on the upper level - who doesn't like this convenience? - plus a linen closet. The primary bedroom has a walk-in closet and a very spacious 3 piece ensuite. The additional full bath on the upper level has four (4) pieces. Welcome to 122 Queen St South in beautiful Simcoe in a very family-oriented neighbourhood close to all amenities. Photography includes a similar - but not exact - model home from the same builder. (id:51992)
Property Details
|
MLS® Number
|
40560464 |
|
Property Type
|
Single Family |
|
Amenities Near By
|
Hospital, Place Of Worship |
|
Communication Type
|
High Speed Internet |
|
Community Features
|
High Traffic Area |
|
Features
|
Southern Exposure |
|
Parking Space Total
|
2 |
|
Structure
|
Porch |
Building
|
Bathroom Total
|
3 |
|
Bedrooms Above Ground
|
3 |
|
Bedrooms Total
|
3 |
|
Architectural Style
|
2 Level |
|
Basement Development
|
Unfinished |
|
Basement Type
|
Full (unfinished) |
|
Constructed Date
|
2024 |
|
Construction Style Attachment
|
Detached |
|
Cooling Type
|
Central Air Conditioning |
|
Exterior Finish
|
Vinyl Siding |
|
Half Bath Total
|
1 |
|
Heating Fuel
|
Natural Gas |
|
Heating Type
|
Forced Air |
|
Stories Total
|
2 |
|
Size Interior
|
1620 |
|
Type
|
House |
|
Utility Water
|
Municipal Water |
Parking
Land
|
Access Type
|
Road Access |
|
Acreage
|
No |
|
Land Amenities
|
Hospital, Place Of Worship |
|
Landscape Features
|
Landscaped |
|
Sewer
|
Municipal Sewage System |
|
Size Depth
|
85 Ft |
|
Size Frontage
|
41 Ft |
|
Size Total Text
|
Under 1/2 Acre |
|
Zoning Description
|
R2 |
Rooms
| Level |
Type |
Length |
Width |
Dimensions |
|
Second Level |
Bedroom |
|
|
11'0'' x 13'0'' |
|
Second Level |
Bedroom |
|
|
13'0'' x 11'0'' |
|
Second Level |
Primary Bedroom |
|
|
14'0'' x 13'0'' |
|
Second Level |
Other |
|
|
9'0'' x 5'0'' |
|
Second Level |
Full Bathroom |
|
|
Measurements not available |
|
Second Level |
4pc Bathroom |
|
|
Measurements not available |
|
Second Level |
Laundry Room |
|
|
7'5'' x 4'0'' |
|
Main Level |
Family Room |
|
|
16'7'' x 10'9'' |
|
Main Level |
Dinette |
|
|
11'0'' x 10'0'' |
|
Main Level |
Kitchen |
|
|
10'0'' x 14'0'' |
|
Main Level |
2pc Bathroom |
|
|
Measurements not available |
Utilities

