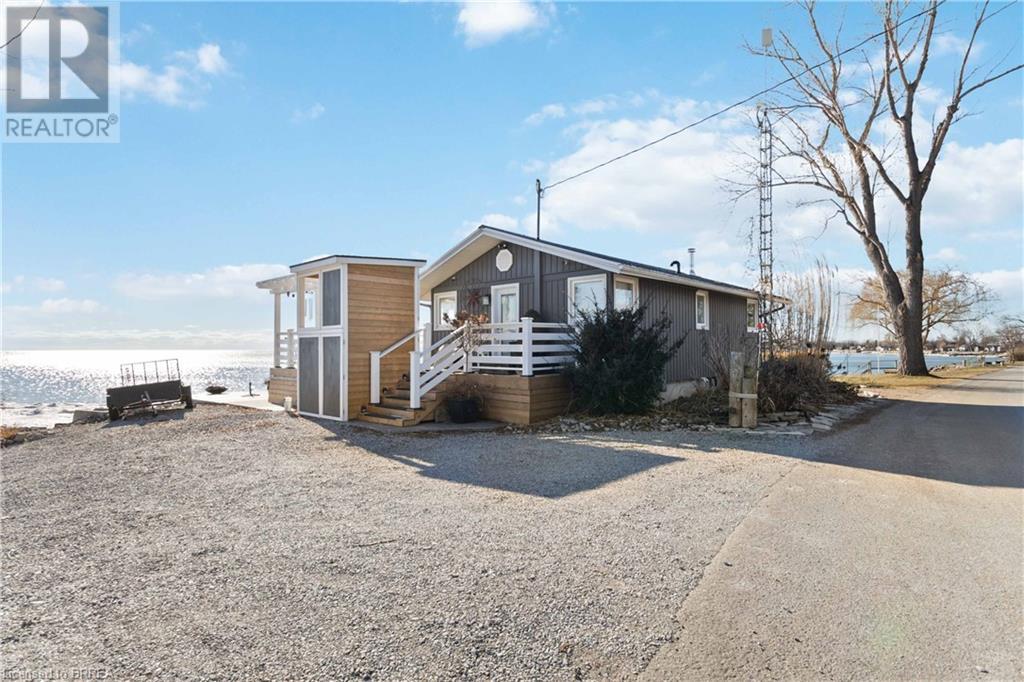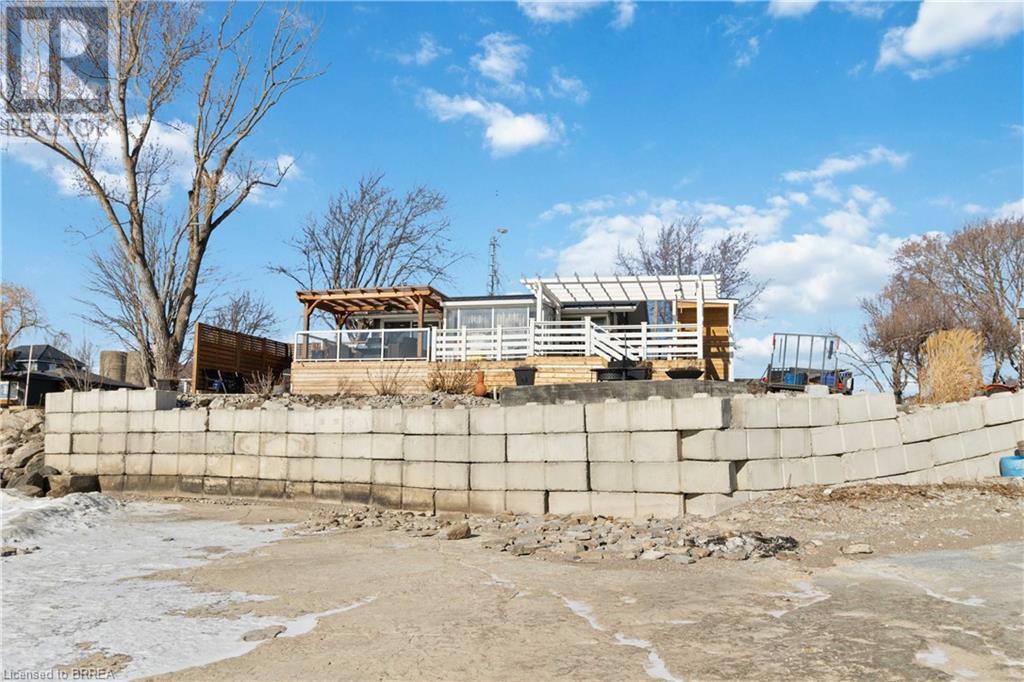3 Bedroom
2 Bathroom
600 sqft
Central Air Conditioning
Forced Air
Waterfront
$799,900
Discover a stunning lakefront retreat in Selkirk, Ontario! This completely renovated three bedroom, two bathroom home offers a perfect blend of modern comfort and natural beauty. Wake up to breathtaking lake views from the primary suite, and enjoy your morning coffee on the spacious deck overlooking the water. Every detail has been thoughtfully updated, ensuring a move-in-ready experience. Whether you're entertaining friends or seeking a peaceful escape, this property provides the ideal setting with its serene ambiance and unparalleled access to the lake. Don’t miss the chance to make this waterfront gem your own! (id:51992)
Property Details
|
MLS® Number
|
40689967 |
|
Property Type
|
Single Family |
|
Amenities Near By
|
Beach, Marina |
|
Features
|
Lot With Lake, Country Residential |
|
Parking Space Total
|
5 |
|
Storage Type
|
Holding Tank |
|
View Type
|
Direct Water View |
|
Water Front Name
|
Lake Erie |
|
Water Front Type
|
Waterfront |
Building
|
Bathroom Total
|
2 |
|
Bedrooms Above Ground
|
1 |
|
Bedrooms Below Ground
|
2 |
|
Bedrooms Total
|
3 |
|
Basement Development
|
Finished |
|
Basement Type
|
Full (finished) |
|
Construction Style Attachment
|
Detached |
|
Cooling Type
|
Central Air Conditioning |
|
Foundation Type
|
Poured Concrete |
|
Heating Fuel
|
Natural Gas |
|
Heating Type
|
Forced Air |
|
Stories Total
|
1 |
|
Size Interior
|
600 Sqft |
|
Type
|
House |
|
Utility Water
|
Drilled Well |
Parking
Land
|
Access Type
|
Water Access, Road Access |
|
Acreage
|
No |
|
Land Amenities
|
Beach, Marina |
|
Sewer
|
Holding Tank |
|
Size Frontage
|
296 Ft |
|
Size Total Text
|
Under 1/2 Acre |
|
Surface Water
|
Lake |
|
Zoning Description
|
Rl |
Rooms
| Level |
Type |
Length |
Width |
Dimensions |
|
Basement |
Bedroom |
|
|
6'4'' x 10'5'' |
|
Basement |
Storage |
|
|
7'0'' x 6'1'' |
|
Basement |
4pc Bathroom |
|
|
6'3'' x 7'8'' |
|
Basement |
Laundry Room |
|
|
13'5'' x 11'4'' |
|
Basement |
Primary Bedroom |
|
|
10'5'' x 11'0'' |
|
Main Level |
3pc Bathroom |
|
|
6'5'' x 4'8'' |
|
Main Level |
Bedroom |
|
|
10'8'' x 7'9'' |
|
Main Level |
Dining Room |
|
|
13'4'' x 6'4'' |
|
Main Level |
Kitchen |
|
|
12'10'' x 8'8'' |
|
Main Level |
Living Room |
|
|
15'11'' x 11'1'' |















































