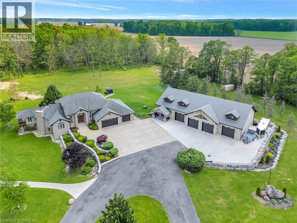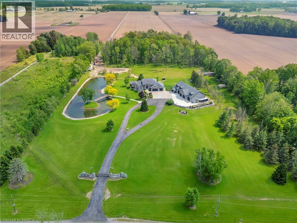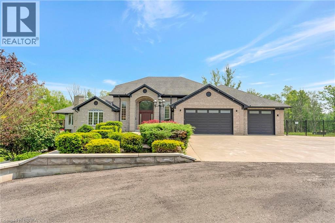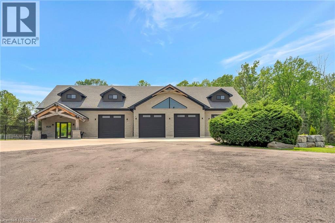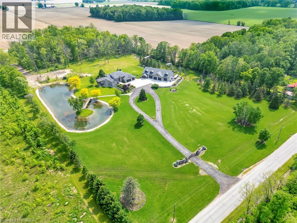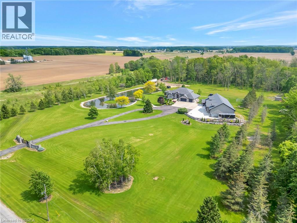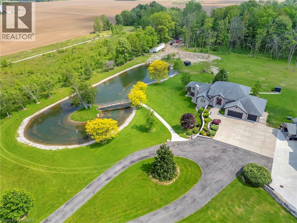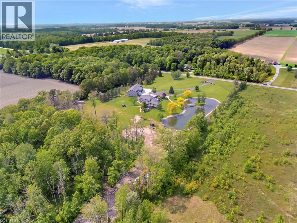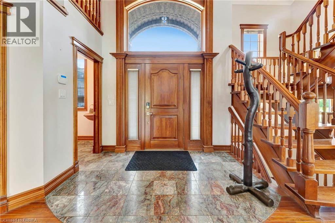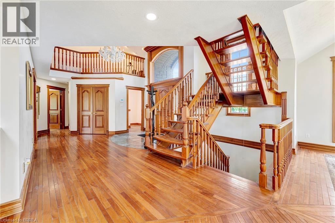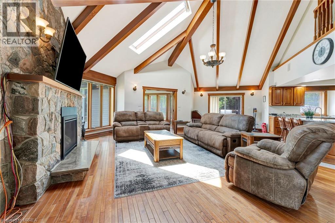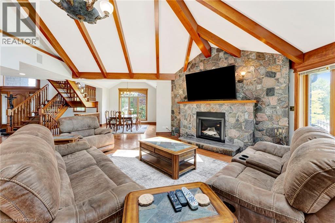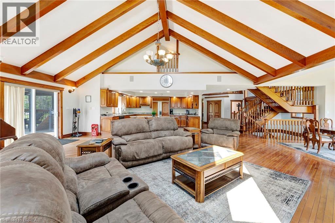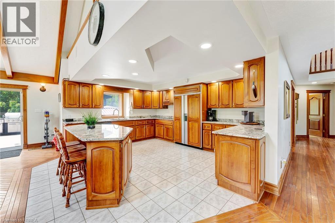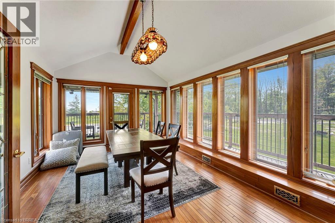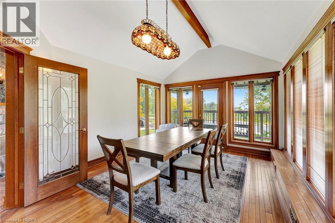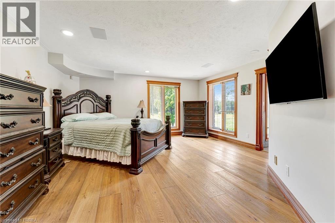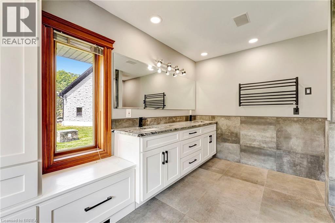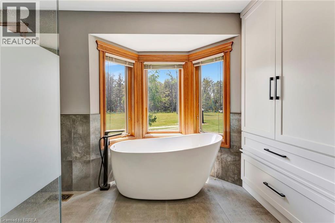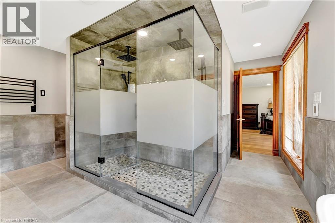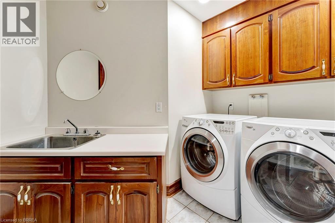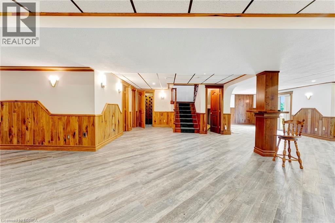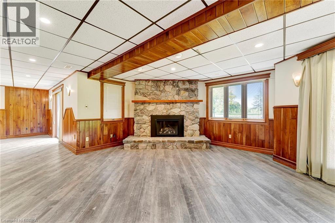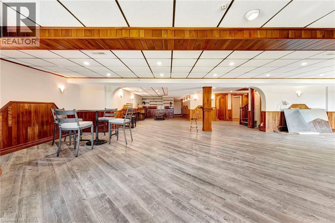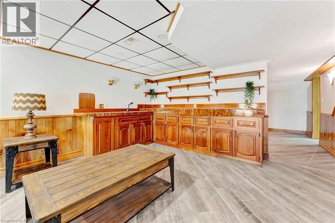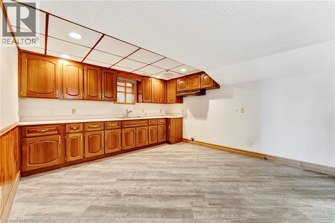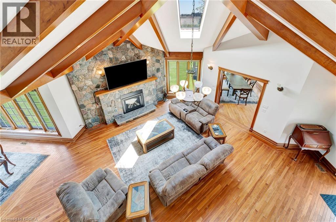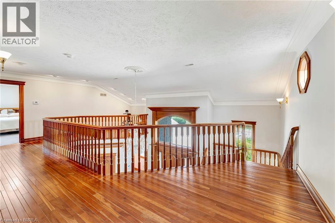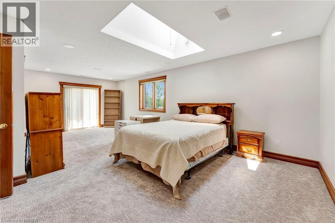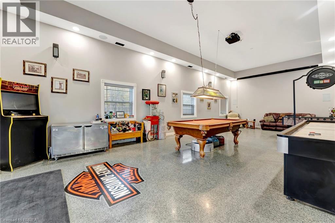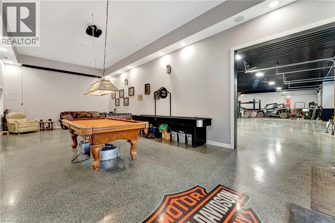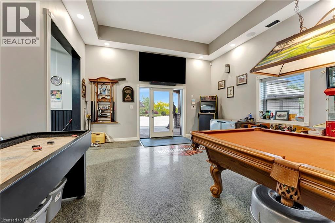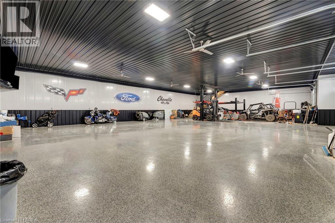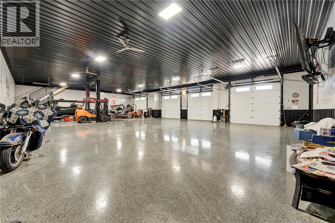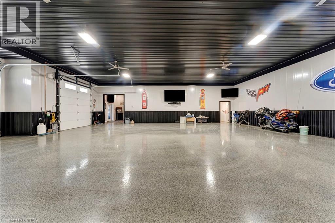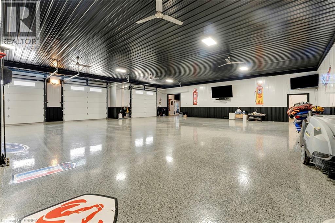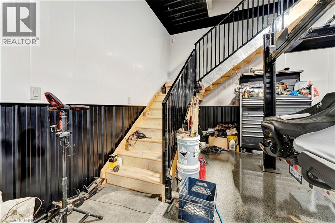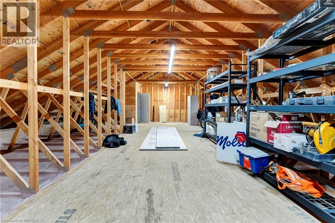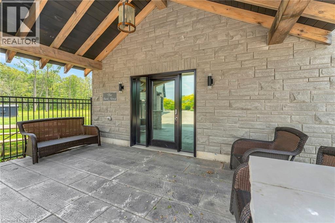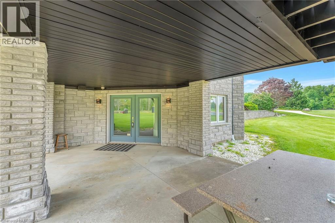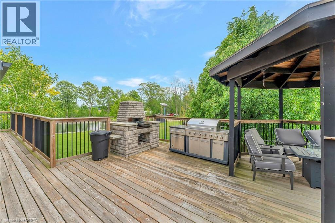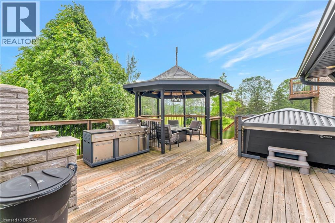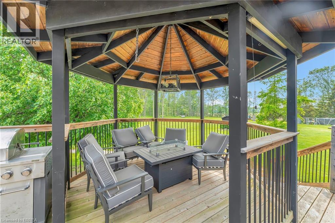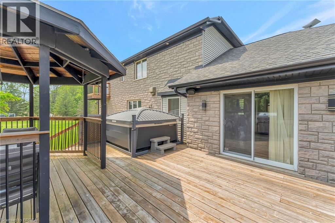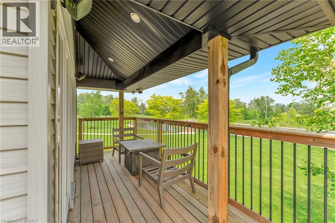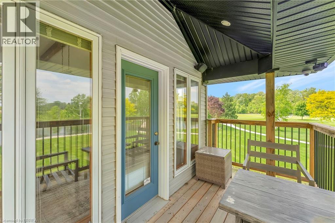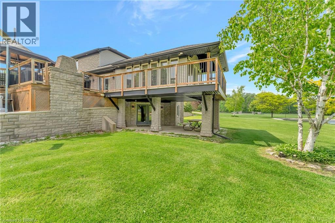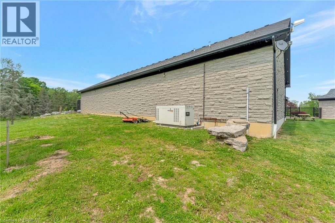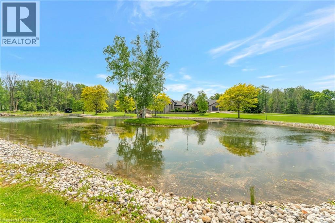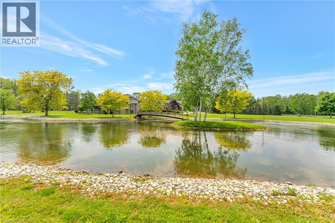3 Bedroom
4 Bathroom
5641 sqft
2 Level
Fireplace
Central Air Conditioning
Forced Air
Acreage
$2,590,000
**NOTE: ADJOINING 38 ACRE PROPERTY DIRECTLY BEHIND AVAILABLE WHICH INCLUDES 1 ACRE BUILDING LOT**This True Country property located in beautiful Norfolk County is positioned on a Rural Estate lot featuring over 12 acres of private living. Start your property journey through the auto-gated entry and follow the paved driveway to the multi-building residence...all while passing your own private personal lake with magical light-up fountains and memory bridge. Once arriving at the primary custom built residence of over 3500sq.ft. you will enter the Grand foyer with impressive heights of 17' with clear views of the Great Room featuring vaulted and Cathedral ceilings with decorative Wood Beams and Stone Gas Fireplace. Great Room also includes an open concept kitchen boasting island, granite countertops and S/S built-in appliances. Also just off the Great Room entertain with the south facing dining room with views of the lake. Main Level also includes a lavish primary bedroom suite which enjoys a 5-pc renovated en-suite with heated floors. Other main floor features include a private Office/Den, 2-pc bathroom, laundry room with access to heated three car garage. Upper loft style level includes two oversized bedrooms with balcony and sitting area overlooking the front foyer. The lower walkout level boasts 1100sq.ft. which is perfect for a multi-generational family as a private entrance leads to family room and bar area. Kitchenette leads to a 3 pc bathroom, wine cellar, office and utility/storage rooms. Now the outbuilding. The Shop. The Mancave however you want to describe this 3200sq.ft fully Air Conditioned masterpiece. Over One Million spent on features including play-room, 4 garage bays, 12' ceilings with epoxy heated floors throughout and a fully insulated second level attic loft to expand the finished space. Please ask about the many negotiable toys and feature equipment. Only 20 mins to Brantford and the 403. Dreams do Come True. (id:51992)
Property Details
|
MLS® Number
|
40745746 |
|
Property Type
|
Single Family |
|
Amenities Near By
|
Schools |
|
Communication Type
|
Internet Access |
|
Community Features
|
Quiet Area |
|
Equipment Type
|
None |
|
Features
|
Visual Exposure, Conservation/green Belt, Paved Driveway, Crushed Stone Driveway, Country Residential, Gazebo, Sump Pump, Automatic Garage Door Opener, In-law Suite |
|
Parking Space Total
|
14 |
|
Rental Equipment Type
|
None |
|
Structure
|
Workshop, Porch |
|
View Type
|
Direct Water View |
Building
|
Bathroom Total
|
4 |
|
Bedrooms Above Ground
|
3 |
|
Bedrooms Total
|
3 |
|
Appliances
|
Central Vacuum, Dishwasher, Dryer, Refrigerator, Water Softener, Water Purifier, Washer, Hood Fan, Window Coverings, Hot Tub |
|
Architectural Style
|
2 Level |
|
Basement Development
|
Finished |
|
Basement Type
|
Full (finished) |
|
Constructed Date
|
1992 |
|
Construction Style Attachment
|
Detached |
|
Cooling Type
|
Central Air Conditioning |
|
Exterior Finish
|
Brick, Stone |
|
Fire Protection
|
Security System |
|
Fireplace Present
|
Yes |
|
Fireplace Total
|
2 |
|
Foundation Type
|
Poured Concrete |
|
Half Bath Total
|
1 |
|
Heating Fuel
|
Natural Gas |
|
Heating Type
|
Forced Air |
|
Stories Total
|
2 |
|
Size Interior
|
5641 Sqft |
|
Type
|
House |
|
Utility Water
|
Drilled Well, Well |
Parking
Land
|
Access Type
|
Road Access |
|
Acreage
|
Yes |
|
Land Amenities
|
Schools |
|
Sewer
|
Septic System |
|
Size Depth
|
1085 Ft |
|
Size Frontage
|
489 Ft |
|
Size Irregular
|
12.114 |
|
Size Total
|
12.114 Ac|10 - 24.99 Acres |
|
Size Total Text
|
12.114 Ac|10 - 24.99 Acres |
|
Surface Water
|
Ponds |
|
Zoning Description
|
A |
Rooms
| Level |
Type |
Length |
Width |
Dimensions |
|
Second Level |
Bedroom |
|
|
14'1'' x 12'0'' |
|
Second Level |
4pc Bathroom |
|
|
14'0'' x 8'8'' |
|
Second Level |
Bedroom |
|
|
14'7'' x 24'8'' |
|
Second Level |
Utility Room |
|
|
6'8'' x 7'4'' |
|
Second Level |
Attic |
|
|
15'2'' x 15'0'' |
|
Basement |
Office |
|
|
8'3'' x 9'0'' |
|
Basement |
Kitchen |
|
|
13'0'' x 14'8'' |
|
Basement |
Utility Room |
|
|
11'4'' x 12'9'' |
|
Basement |
Family Room |
|
|
23'0'' x 39'8'' |
|
Basement |
Family Room |
|
|
14'7'' x 29'6'' |
|
Basement |
Other |
|
|
14'4'' x 12'9'' |
|
Basement |
Storage |
|
|
7'4'' x 9'5'' |
|
Basement |
3pc Bathroom |
|
|
9'8'' x 9'4'' |
|
Basement |
Wine Cellar |
|
|
2'9'' x 8'1'' |
|
Main Level |
Laundry Room |
|
|
9'7'' x 8'1'' |
|
Main Level |
Office |
|
|
16'3'' x 15'5'' |
|
Main Level |
Great Room |
|
|
27'5'' x 22'7'' |
|
Main Level |
Sunroom |
|
|
19'4'' x 12'5'' |
|
Main Level |
Full Bathroom |
|
|
16'7'' x 15'5'' |
|
Main Level |
Primary Bedroom |
|
|
22'3'' x 16'7'' |
|
Main Level |
Dining Room |
|
|
12'8'' x 12'9'' |
|
Main Level |
2pc Bathroom |
|
|
7'2'' x 6'4'' |
|
Main Level |
Kitchen |
|
|
13'1'' x 16'6'' |
|
Main Level |
Foyer |
|
|
13'5'' x 16'6'' |
Utilities

