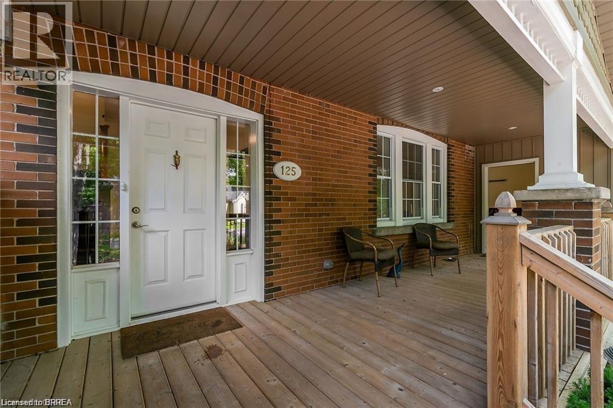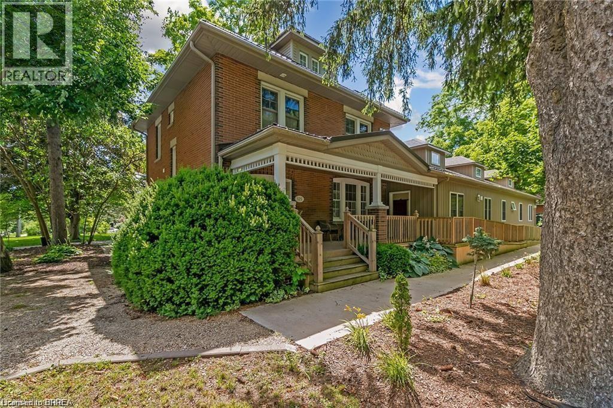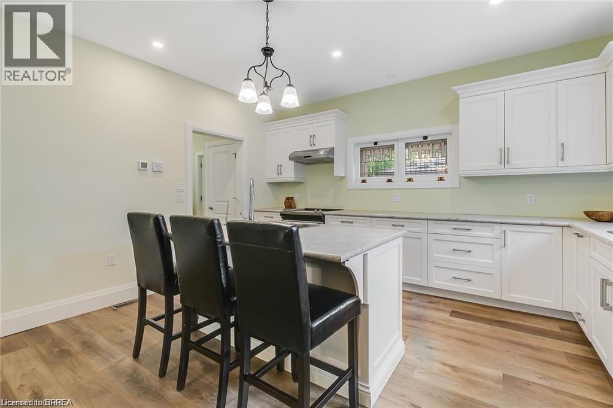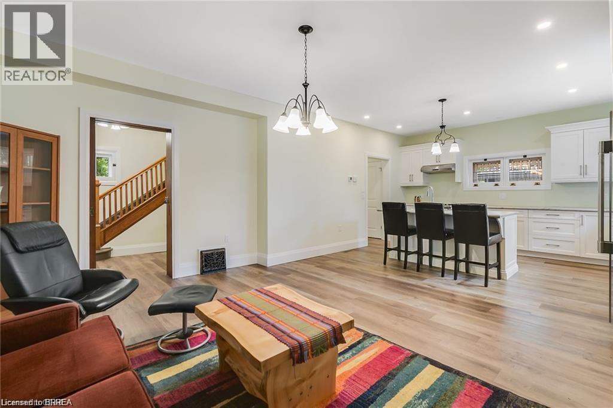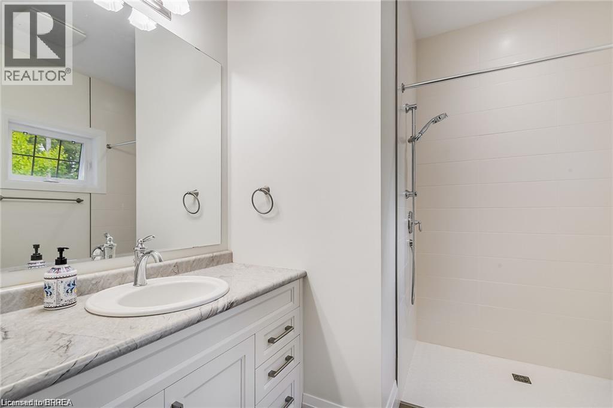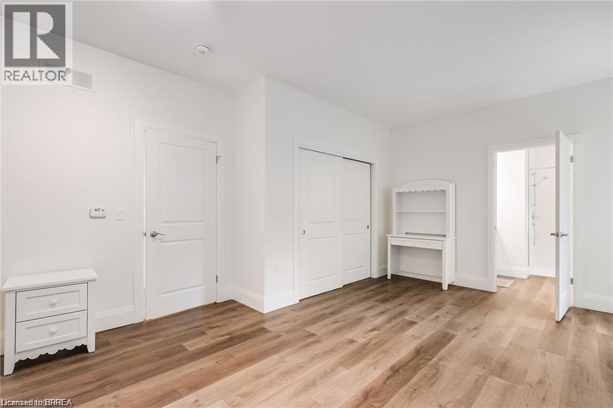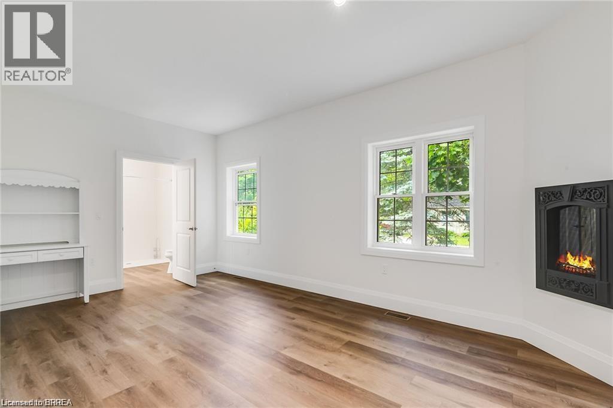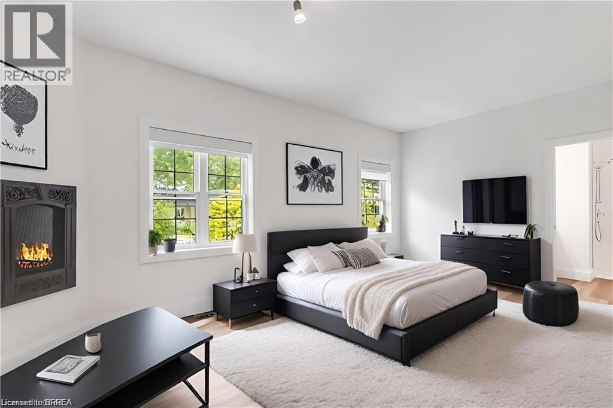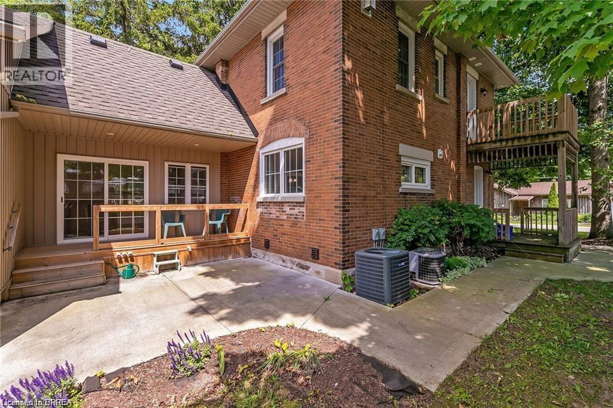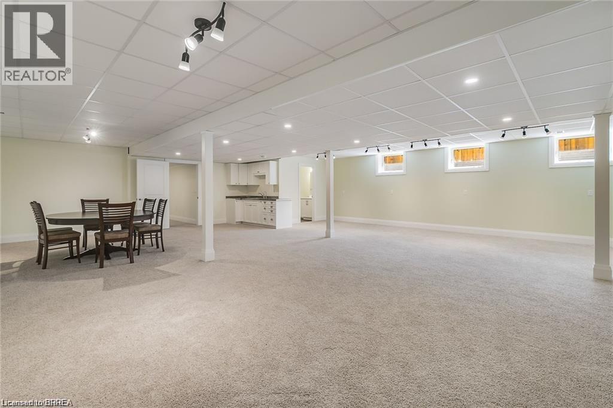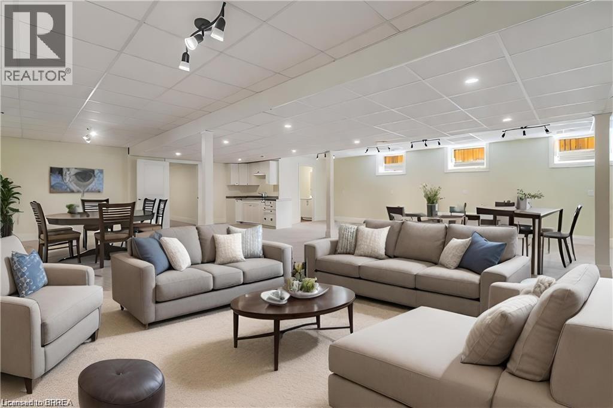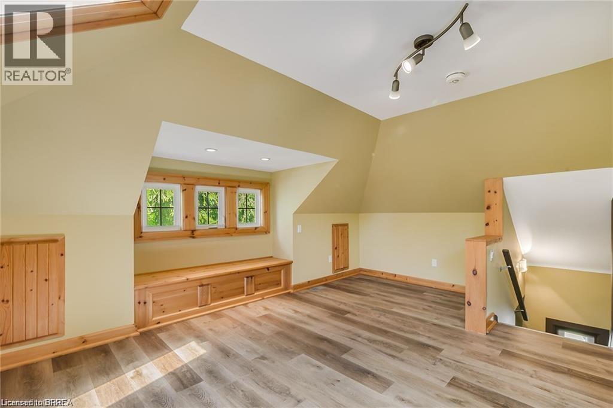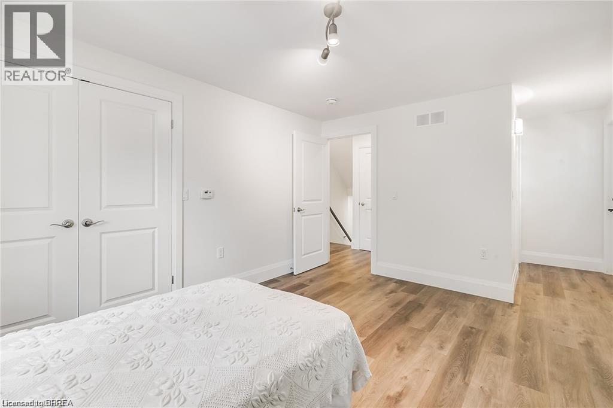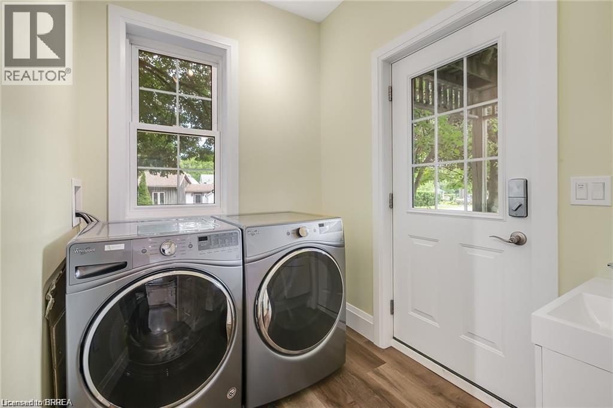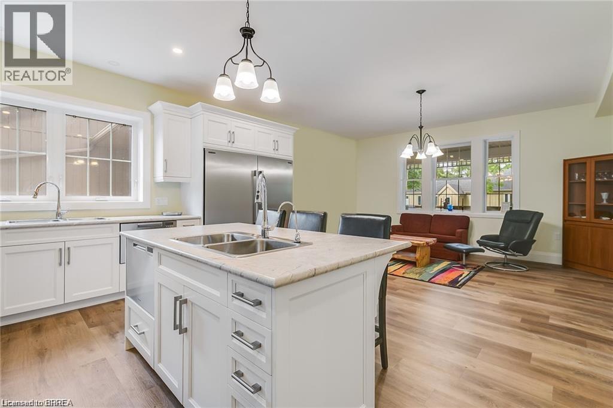7 Bedroom
9 Bathroom
4924 sqft
2 Level
Fireplace
Central Air Conditioning
Forced Air
$1,599,990
Bring the whole family to this MASSIVE residential property with tons of room to create original spaces and enjoy. Perfectly finished inside and out this flawless 2 storey property does not disappoint. Room for multigenerational living or live in and let rent for the other units pay the mortgage. Fabulous neighborhood in the desirable town of Rockwood. Lots of parking on a new asphalt driveway. Perfectly manicured outdoor space to enjoy. Huge basement recreation room area with kitchen and bathroom. Tons of upgrades throughout! Tastefully decorated in neutral tones. Property comes complete with all appliances. Prime Location: Situated near the Rockwood Conservation Area, the property attracts tenants who appreciate the quiet, scenic surroundings, yet still want access to outdoor activities and amenities. There is a bus that runs regularly to Guelph. (id:51992)
Property Details
|
MLS® Number
|
40761983 |
|
Property Type
|
Single Family |
|
Amenities Near By
|
Hospital, Place Of Worship, Schools |
|
Community Features
|
Quiet Area |
|
Equipment Type
|
Water Heater |
|
Features
|
Paved Driveway, Sump Pump, In-law Suite |
|
Parking Space Total
|
10 |
|
Rental Equipment Type
|
Water Heater |
|
Structure
|
Shed, Porch |
Building
|
Bathroom Total
|
9 |
|
Bedrooms Above Ground
|
7 |
|
Bedrooms Total
|
7 |
|
Appliances
|
Dishwasher, Dryer, Refrigerator, Stove, Water Softener, Water Purifier, Washer |
|
Architectural Style
|
2 Level |
|
Basement Development
|
Partially Finished |
|
Basement Type
|
Full (partially Finished) |
|
Construction Style Attachment
|
Detached |
|
Cooling Type
|
Central Air Conditioning |
|
Exterior Finish
|
Brick |
|
Fireplace Present
|
Yes |
|
Fireplace Total
|
6 |
|
Foundation Type
|
Block |
|
Half Bath Total
|
1 |
|
Heating Fuel
|
Natural Gas |
|
Heating Type
|
Forced Air |
|
Stories Total
|
2 |
|
Size Interior
|
4924 Sqft |
|
Type
|
House |
|
Utility Water
|
Municipal Water |
Land
|
Acreage
|
No |
|
Land Amenities
|
Hospital, Place Of Worship, Schools |
|
Sewer
|
Municipal Sewage System |
|
Size Depth
|
132 Ft |
|
Size Frontage
|
66 Ft |
|
Size Total Text
|
Under 1/2 Acre |
|
Zoning Description
|
R1 |
Rooms
| Level |
Type |
Length |
Width |
Dimensions |
|
Second Level |
Bedroom |
|
|
11'8'' x 14'11'' |
|
Second Level |
Bedroom |
|
|
11'9'' x 20'7'' |
|
Second Level |
3pc Bathroom |
|
|
11'2'' x 7'9'' |
|
Second Level |
3pc Bathroom |
|
|
9'9'' x 6'4'' |
|
Third Level |
Bedroom |
|
|
23'7'' x 19'4'' |
|
Third Level |
3pc Bathroom |
|
|
8'6'' x 5'8'' |
|
Basement |
Family Room |
|
|
30'0'' x 29'0'' |
|
Basement |
3pc Bathroom |
|
|
8'7'' x 5'8'' |
|
Lower Level |
Eat In Kitchen |
|
|
10'0'' x 6'0'' |
|
Main Level |
Bedroom |
|
|
16'11'' x 16'3'' |
|
Main Level |
Bedroom |
|
|
18'9'' x 13'6'' |
|
Main Level |
Bedroom |
|
|
18'9'' x 13'7'' |
|
Main Level |
Bedroom |
|
|
18'4'' x 13'7'' |
|
Main Level |
2pc Bathroom |
|
|
5'8'' x 5'3'' |
|
Main Level |
Kitchen |
|
|
25'2'' x 16'4'' |
|
Main Level |
3pc Bathroom |
|
|
8'5'' x 7'11'' |
|
Main Level |
3pc Bathroom |
|
|
8'5'' x 7'11'' |
|
Main Level |
3pc Bathroom |
|
|
8'5'' x 7'11'' |
|
Main Level |
3pc Bathroom |
|
|
8'5'' x 7'11'' |

