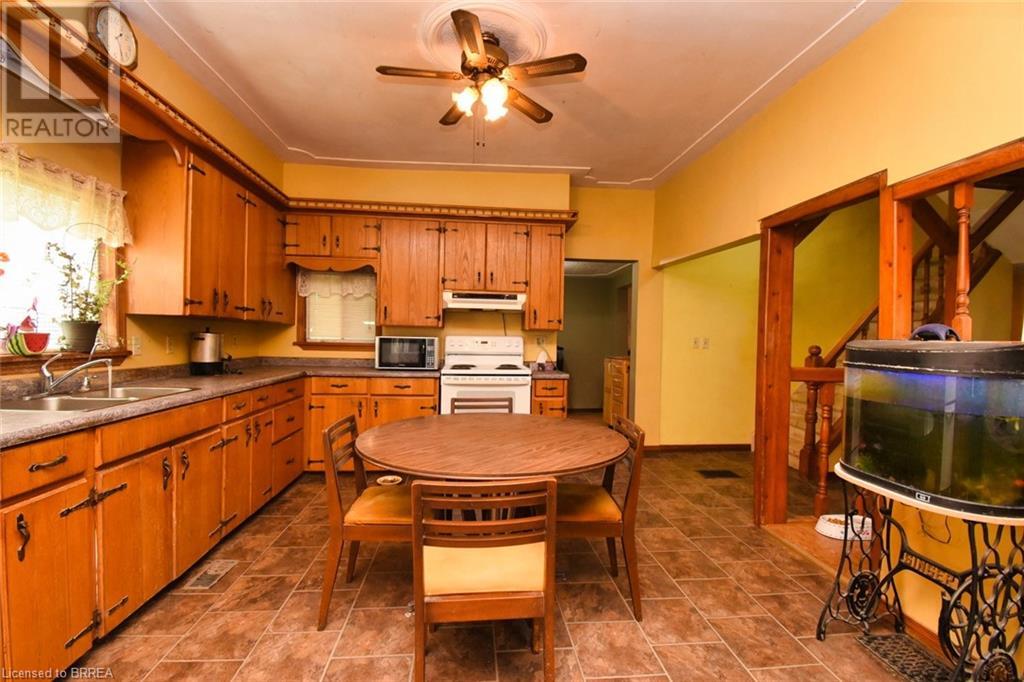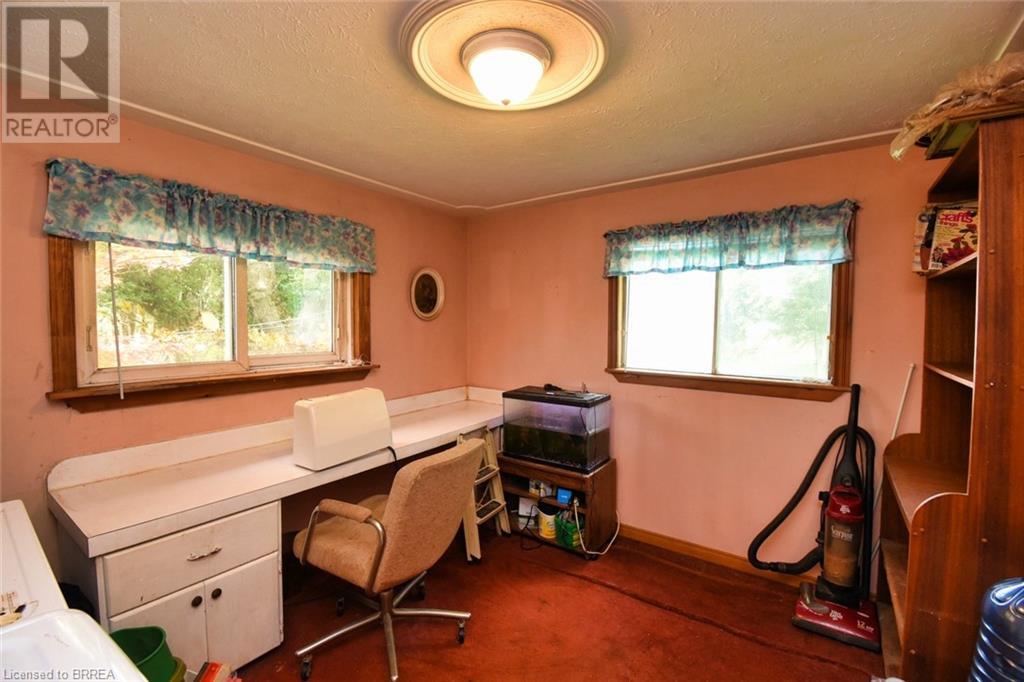4 Bedroom
2 Bathroom
2115 sqft
2 Level
Forced Air
$499,900
Is the Country life calling You ?? Consider this private 1.2 acre property with mature trees ,gardens, and 4 bedroom century home with large detached garage and workshop . . This location is surrounded by farmland and quiet area, trees and set on a paved road . Lovely large front and rear porches to take in the open country views , fresh air , both porches have access from sliding doors inside. Main floor living room with beamed ceiling and large windows, laminate flooring some replaced windows upstairs and main floor , some original windows Family size eat in kitchen plus open to separate dining room with vinyl flooring and laminate thru out main floor . Most rooms have been replastered with custom ceilings, walls in great shape, 2 nd floor features top of stairs landing , walkup attic hatch for extra storage , 3 bedrooms with walkin closets and large 4 th bedroom with 2 pce ensuite or could use as second family room ? You decide . This Home has lots of potential for a large family and someone who wants to build sweat equity in decor and layout possibilities The mechanics are in good shape, 100 amp breaker panel and all copper wiring ( knob &tube removed) oil furnace with up to date oil tank exterior placement, some windows replaced . Outside , lovely gardens and mature trees surround the house ,multiple garage doors in garage /workshop, measures approx. 75 ft x 28 ft divided into sections, 2 sections with cement floor finished interior walls and hydro , wood stove in workshop as is condition ( not wett certified), large open area with gravel floor and metal siding - great spot to house the toys and equipment for any handyman . Lots of potential and sq ft for you to imagine new beginnings here , This home has many features and with some imagination and skill , could be a great opportunity for new owners . Come view this property and get started on your country life enjoyment and make this property your own. (id:51992)
Property Details
|
MLS® Number
|
40635207 |
|
Property Type
|
Single Family |
|
Community Features
|
Quiet Area |
|
Equipment Type
|
Water Heater |
|
Features
|
Country Residential |
|
Parking Space Total
|
8 |
|
Rental Equipment Type
|
Water Heater |
|
Structure
|
Workshop, Shed, Porch |
Building
|
Bathroom Total
|
2 |
|
Bedrooms Above Ground
|
4 |
|
Bedrooms Total
|
4 |
|
Appliances
|
Dryer, Refrigerator, Stove, Washer |
|
Architectural Style
|
2 Level |
|
Basement Development
|
Unfinished |
|
Basement Type
|
Partial (unfinished) |
|
Constructed Date
|
1910 |
|
Construction Style Attachment
|
Detached |
|
Exterior Finish
|
Aluminum Siding, Vinyl Siding |
|
Foundation Type
|
Stone |
|
Half Bath Total
|
1 |
|
Heating Type
|
Forced Air |
|
Stories Total
|
2 |
|
Size Interior
|
2115 Sqft |
|
Type
|
House |
|
Utility Water
|
Drilled Well |
Parking
Land
|
Access Type
|
Road Access |
|
Acreage
|
No |
|
Sewer
|
Septic System |
|
Size Depth
|
285 Ft |
|
Size Frontage
|
180 Ft |
|
Size Total Text
|
1/2 - 1.99 Acres |
|
Zoning Description
|
A |
Rooms
| Level |
Type |
Length |
Width |
Dimensions |
|
Second Level |
2pc Bathroom |
|
|
Measurements not available |
|
Second Level |
Bedroom |
|
|
10'2'' x 9'11'' |
|
Second Level |
Bedroom |
|
|
14'3'' x 10'2'' |
|
Second Level |
Bedroom |
|
|
14'3'' x 10'6'' |
|
Second Level |
Primary Bedroom |
|
|
15'10'' x 13'5'' |
|
Main Level |
Bonus Room |
|
|
13'5'' x 10'9'' |
|
Main Level |
4pc Bathroom |
|
|
Measurements not available |
|
Main Level |
Office |
|
|
10'4'' x 10'6'' |
|
Main Level |
Eat In Kitchen |
|
|
12'4'' x 12'8'' |
|
Main Level |
Dining Room |
|
|
14'5'' x 12'6'' |
|
Main Level |
Living Room |
|
|
23'0'' x 12'6'' |


















































