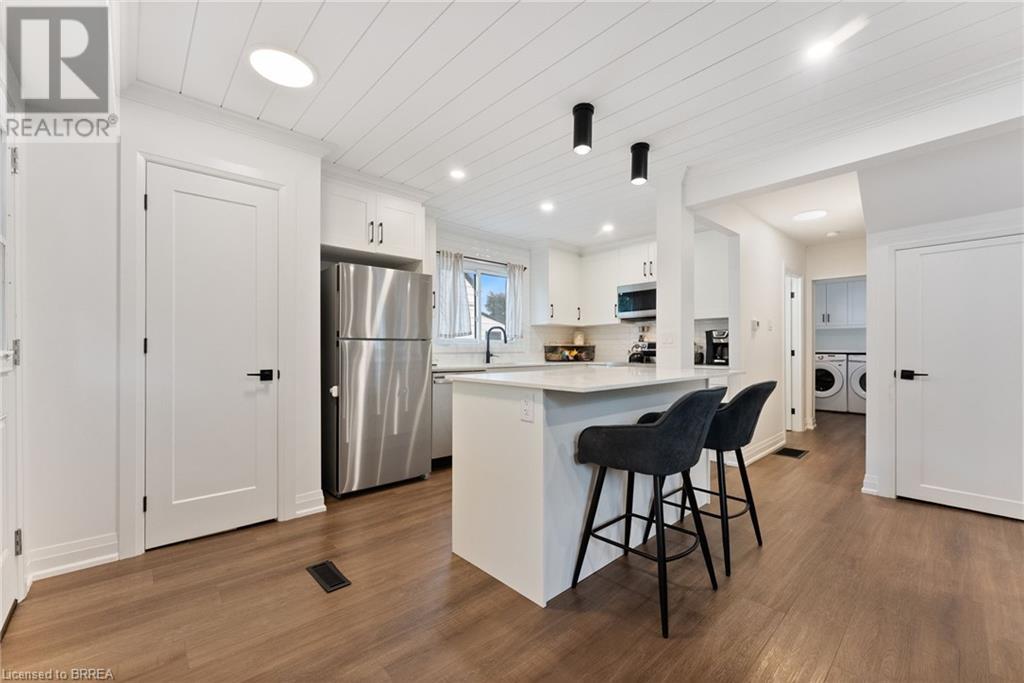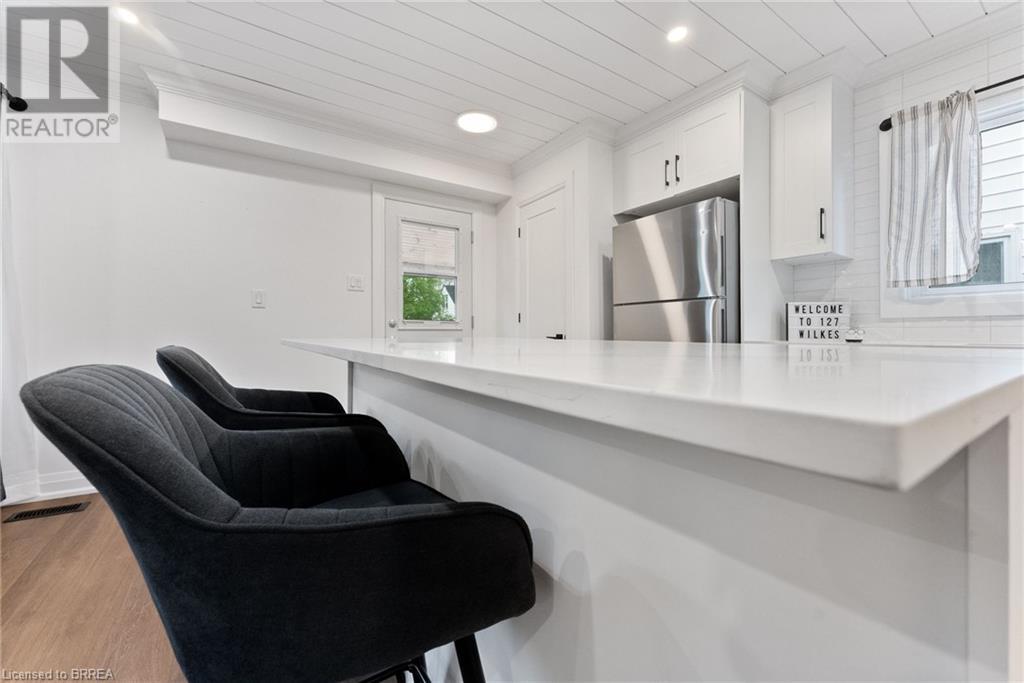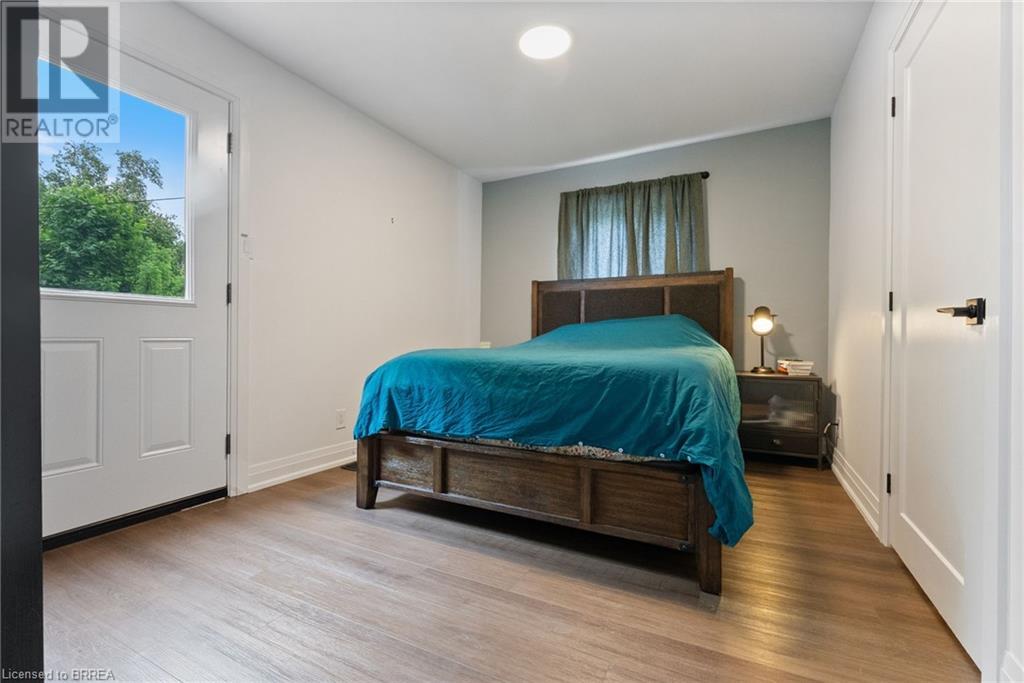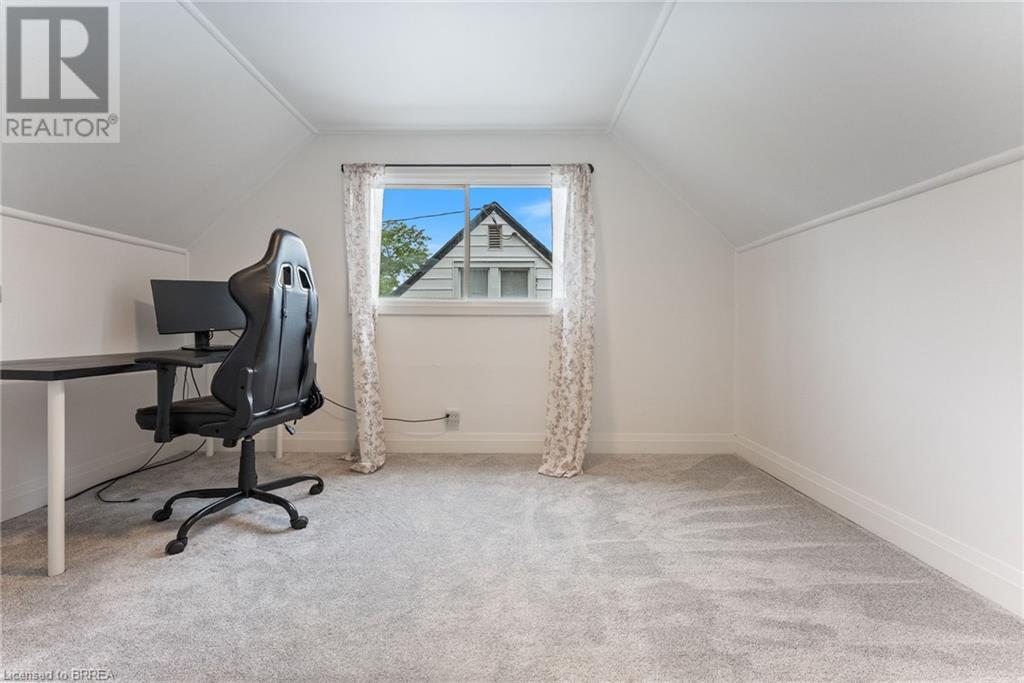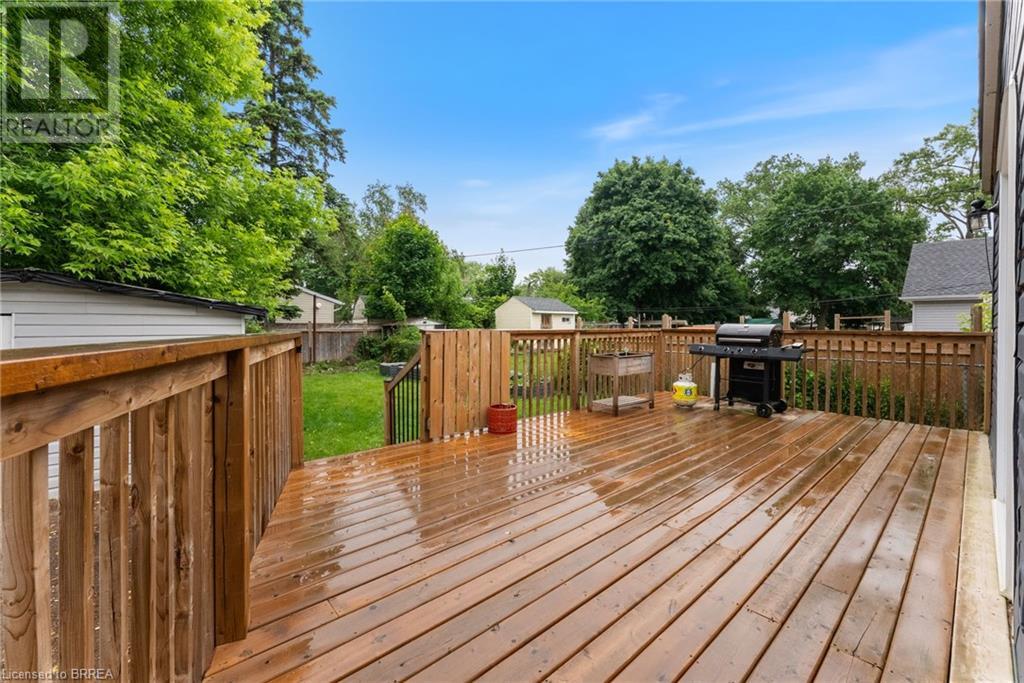$550,000
This bright and beautifully updated 1.5 storey home offers a seamless open-concept layout that's both functional and stylish. The main floor flows effortlessly from the living area to the kitchen, featuring crisp white finishes, modern lighting, and stainless steel appliances. Large windows throughout the home fill the space with natural light, creating a warm and inviting atmosphere.The main floor includes one bedroom and a full bathroom perfect for guests or convenient single-level living. Upstairs, you'll find another spacious bedroom along with a versatile office space, ideal for working from home or creating a cozy retreat.The partial basement provides plenty of extra storage space, keeping the rest of the home organized and clutter-free with potential for future customization. Step outside to a generously sized backyard ideal for outdoor living with a detached garage and parking for four. Located in a quiet neighbourhood close to parks, trails, ravines, and public transit. Modern, bright, and move-in ready, this is the one you've been waiting for. (id:51992)
Open House
This property has open houses!
2:00 pm
Ends at:4:00 pm
2:00 pm
Ends at:4:00 pm
Property Details
| MLS® Number | 40738830 |
| Property Type | Single Family |
| Amenities Near By | Park, Public Transit |
| Community Features | Quiet Area |
| Features | Ravine |
| Parking Space Total | 4 |
Building
| Bathroom Total | 1 |
| Bedrooms Above Ground | 3 |
| Bedrooms Total | 3 |
| Basement Development | Unfinished |
| Basement Type | Partial (unfinished) |
| Constructed Date | 1947 |
| Construction Style Attachment | Detached |
| Cooling Type | Central Air Conditioning |
| Exterior Finish | Vinyl Siding |
| Heating Fuel | Natural Gas |
| Stories Total | 2 |
| Size Interior | 1185 Sqft |
| Type | House |
| Utility Water | Municipal Water |
Parking
| Detached Garage |
Land
| Acreage | No |
| Land Amenities | Park, Public Transit |
| Sewer | Municipal Sewage System |
| Size Depth | 125 Ft |
| Size Frontage | 40 Ft |
| Size Irregular | 0.11 |
| Size Total | 0.11 Ac|under 1/2 Acre |
| Size Total Text | 0.11 Ac|under 1/2 Acre |
| Zoning Description | R1c |
Rooms
| Level | Type | Length | Width | Dimensions |
|---|---|---|---|---|
| Second Level | Bedroom | 10'0'' x 12'3'' | ||
| Second Level | Bedroom | 10'9'' x 12'3'' | ||
| Basement | Storage | 13'6'' x 10'6'' | ||
| Basement | Utility Room | 18'0'' x 9'9'' | ||
| Main Level | Laundry Room | 4'6'' x 9'5'' | ||
| Main Level | Primary Bedroom | 13'1'' x 9'5'' | ||
| Main Level | Other | 10'0'' x 2'10'' | ||
| Main Level | 4pc Bathroom | 7'11'' x 5'10'' | ||
| Main Level | Pantry | 4'0'' x 4'0'' | ||
| Main Level | Dining Room | 10'0'' x 8'9'' | ||
| Main Level | Living Room | 10'0'' x 10'10'' | ||
| Main Level | Kitchen | 14'2'' x 16'7'' |








