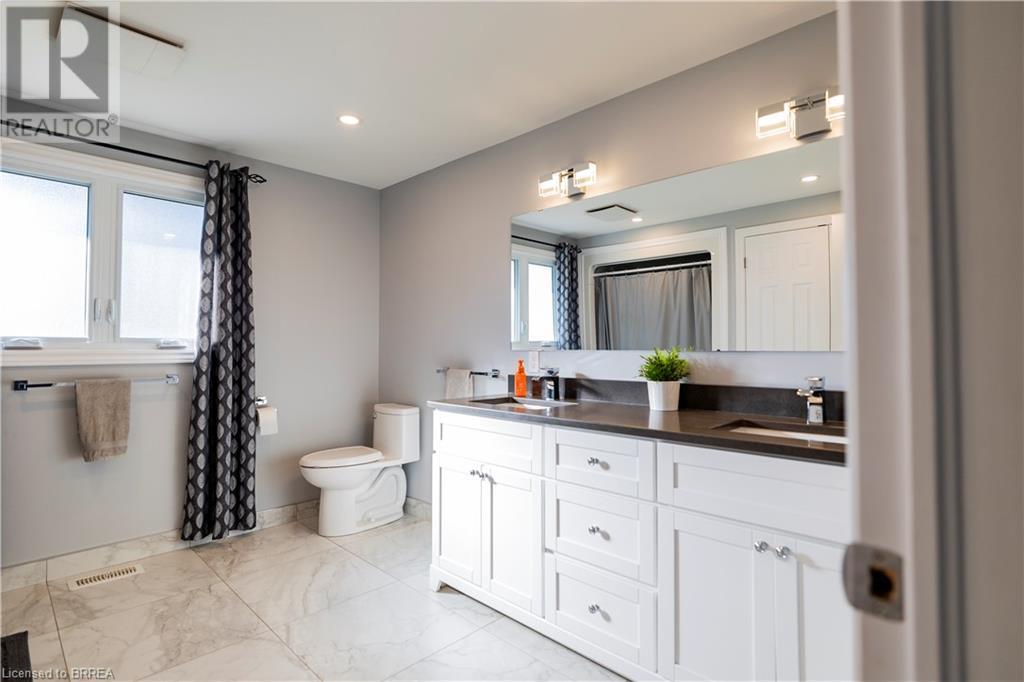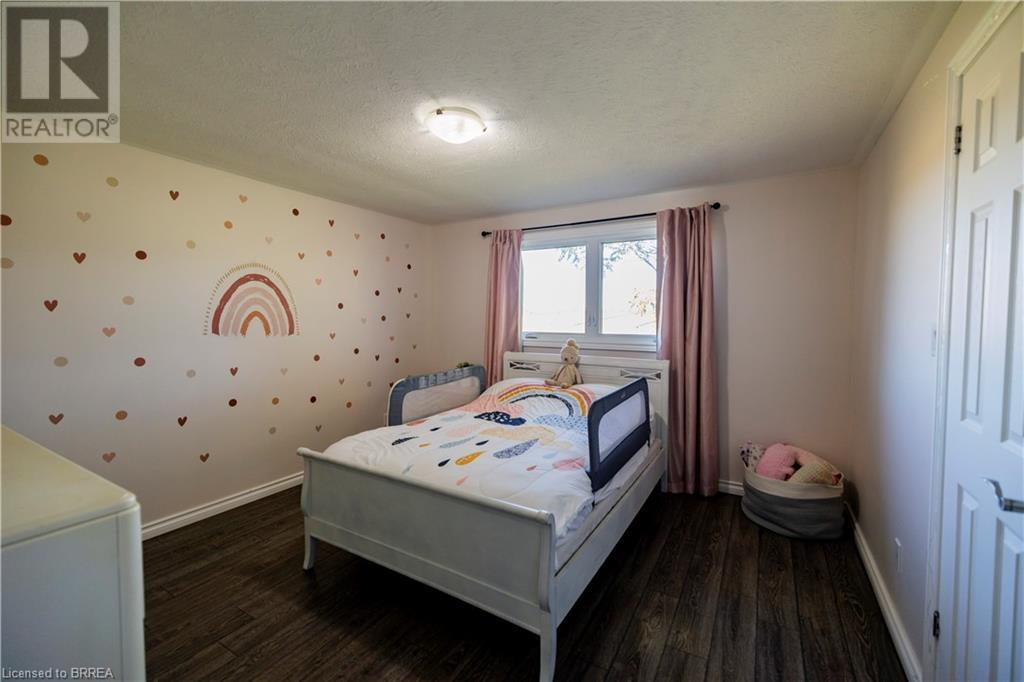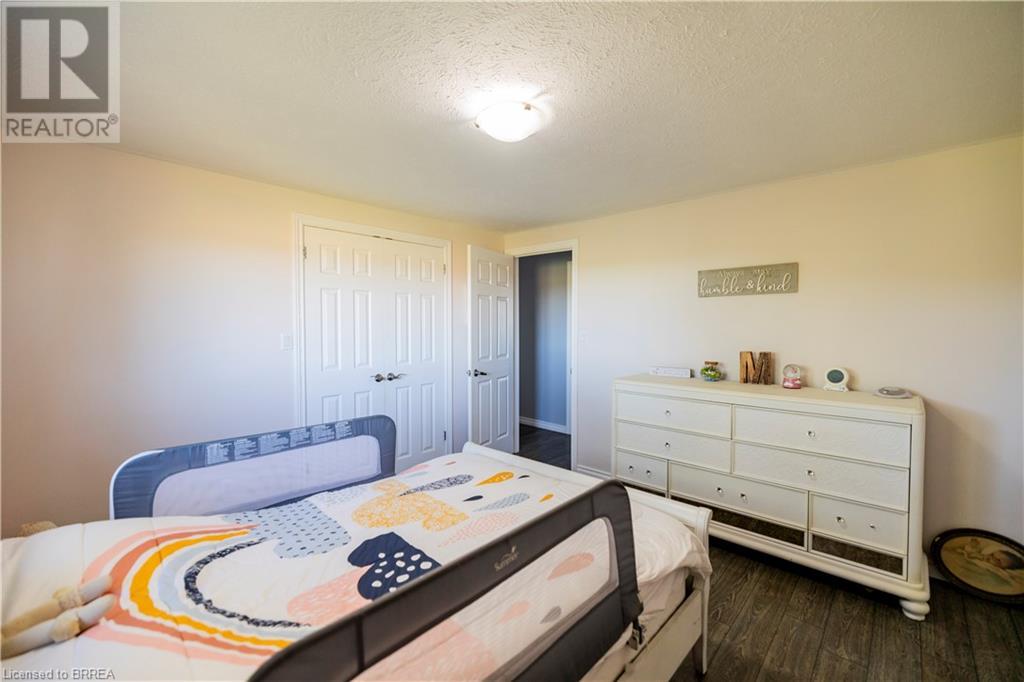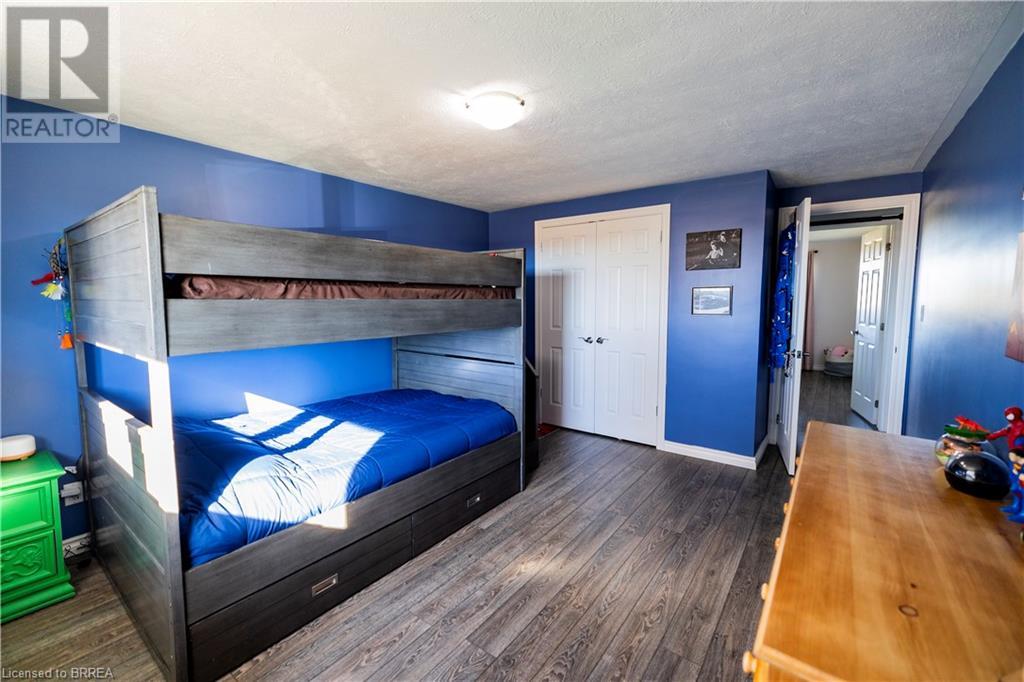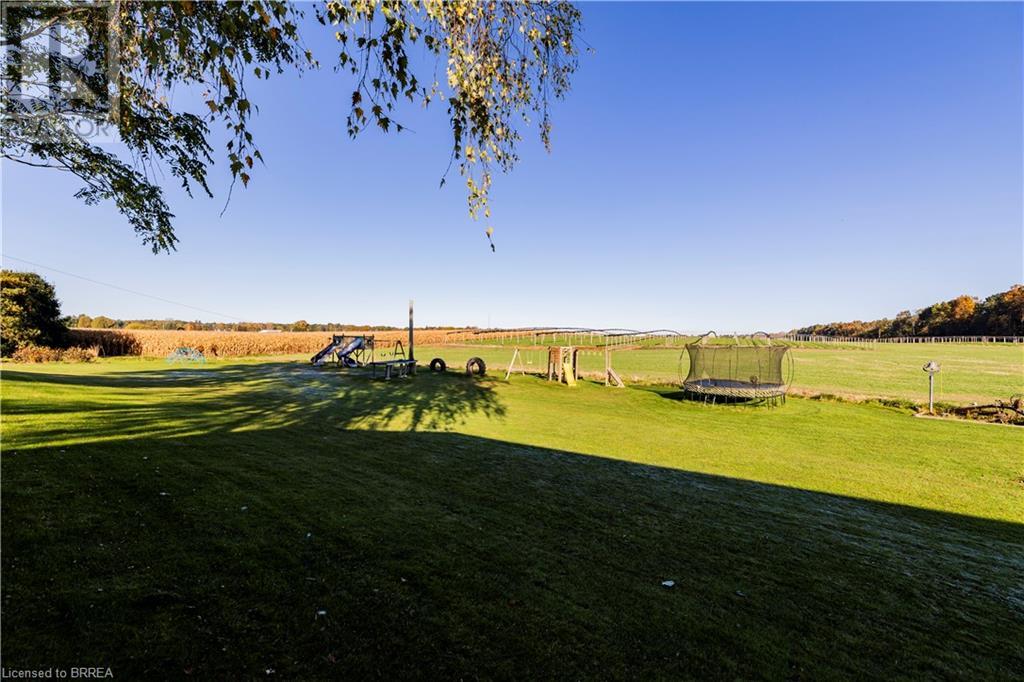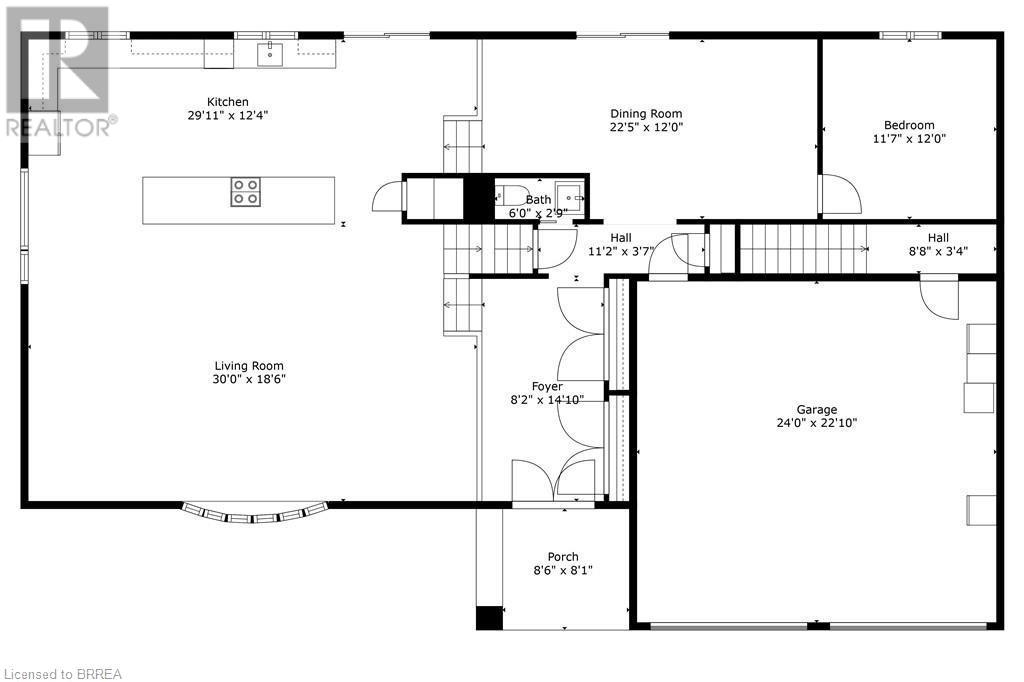4 Bedroom
3 Bathroom
3712 sqft
Central Air Conditioning
Forced Air
Landscaped
$1,299,900
Nestled in the heart of picturesque Norfolk County, this beautiful country home sits on just under 1.8 acres and offers over 3,700 sq.ft. of tastefully upgraded finished living space, plus approximately 750 sq.ft. of unfinished space. Featuring 4 bedrooms and 3 bathrooms, this home is ideal for families seeking a blend of comfort and style in a peaceful rural setting. As you step inside, you're welcomed by a spacious foyer with double closets, upgraded tile, engineered hardwood flooring on the main levels, and a bright, open-concept huge kitchen with pantry. The oversized island, topped with sleek granite countertops, creates a perfect gathering spot. Additional upgrades include soft-close drawers, newer cupboards, doors, and trim, as well as a beautifully tiled backsplash and high-quality large tile flooring. Enhanced lighting, including pot lights, brings a modern feel, and the central vacuum system adds extra convenience. The kitchen flows onto a large deck, ideal for hosting gatherings or simply enjoying the serene views of the expansive backyard. Upstairs, the second-floor laundry room adds practicality, while the primary bedroom impresses with its generous walk-in closet and en-suite bathroom, featuring a spacious 8x3 ceramic tile shower. In addition to the attached double car garage with newer doors (2019), this property includes a versatile 48x40 2-level out building/shop, offering plenty of room for storage & hobbies, with 100 amp service. Many key updates were made around 2019, including the water softener, furnace, air conditioner, siding, eavestroughs, most windows, and central vacuum system. This home also features a walk-up, providing the potential for a separate entrance in-law suite—an excellent option for extended family or flexible living arrangements. Located in the tranquil countryside, yet close to Simcoe, Waterford, and all that Norfolk County has to offer, with a short drive to the 403 this home combines rural charm with modern conveniences. (id:51992)
Property Details
|
MLS® Number
|
40666184 |
|
Property Type
|
Single Family |
|
Community Features
|
Quiet Area |
|
Features
|
Backs On Greenbelt, Paved Driveway, Country Residential, Automatic Garage Door Opener |
|
Parking Space Total
|
8 |
|
Structure
|
Workshop |
Building
|
Bathroom Total
|
3 |
|
Bedrooms Above Ground
|
4 |
|
Bedrooms Total
|
4 |
|
Appliances
|
Central Vacuum, Garage Door Opener, Hot Tub |
|
Basement Development
|
Partially Finished |
|
Basement Type
|
Full (partially Finished) |
|
Construction Style Attachment
|
Detached |
|
Cooling Type
|
Central Air Conditioning |
|
Exterior Finish
|
Brick |
|
Half Bath Total
|
1 |
|
Heating Fuel
|
Propane |
|
Heating Type
|
Forced Air |
|
Size Interior
|
3712 Sqft |
|
Type
|
House |
|
Utility Water
|
Well |
Parking
|
Attached Garage
|
|
|
Detached Garage
|
|
Land
|
Acreage
|
No |
|
Landscape Features
|
Landscaped |
|
Sewer
|
Septic System |
|
Size Frontage
|
350 Ft |
|
Size Total Text
|
1/2 - 1.99 Acres |
|
Zoning Description
|
A |
Rooms
| Level |
Type |
Length |
Width |
Dimensions |
|
Second Level |
Laundry Room |
|
|
Measurements not available |
|
Second Level |
Full Bathroom |
|
|
12'2'' x 12'0'' |
|
Second Level |
Other |
|
|
9'7'' x 12'0'' |
|
Second Level |
Primary Bedroom |
|
|
11'6'' x 20'4'' |
|
Second Level |
4pc Bathroom |
|
|
10'3'' x 10'9'' |
|
Second Level |
Bedroom |
|
|
11'11'' x 12'0'' |
|
Second Level |
Bedroom |
|
|
11'11'' x 16'9'' |
|
Basement |
Cold Room |
|
|
7'9'' x 9'6'' |
|
Basement |
Utility Room |
|
|
Measurements not available |
|
Lower Level |
Recreation Room |
|
|
30'3'' x 30'10'' |
|
Main Level |
2pc Bathroom |
|
|
2'9'' x 6'0'' |
|
Main Level |
Bedroom |
|
|
11'7'' x 12'0'' |
|
Main Level |
Dining Room |
|
|
12'0'' x 22'5'' |
|
Main Level |
Eat In Kitchen |
|
|
12'4'' x 29'11'' |
|
Main Level |
Living Room |
|
|
18'6'' x 30'0'' |
|
Main Level |
Foyer |
|
|
8'2'' x 14'10'' |














