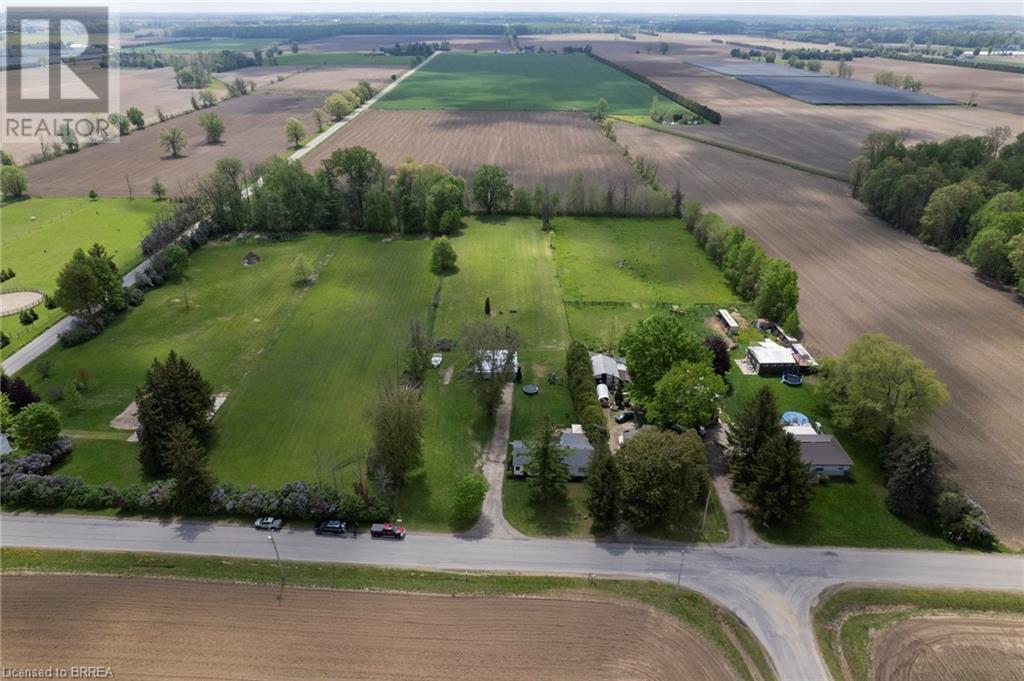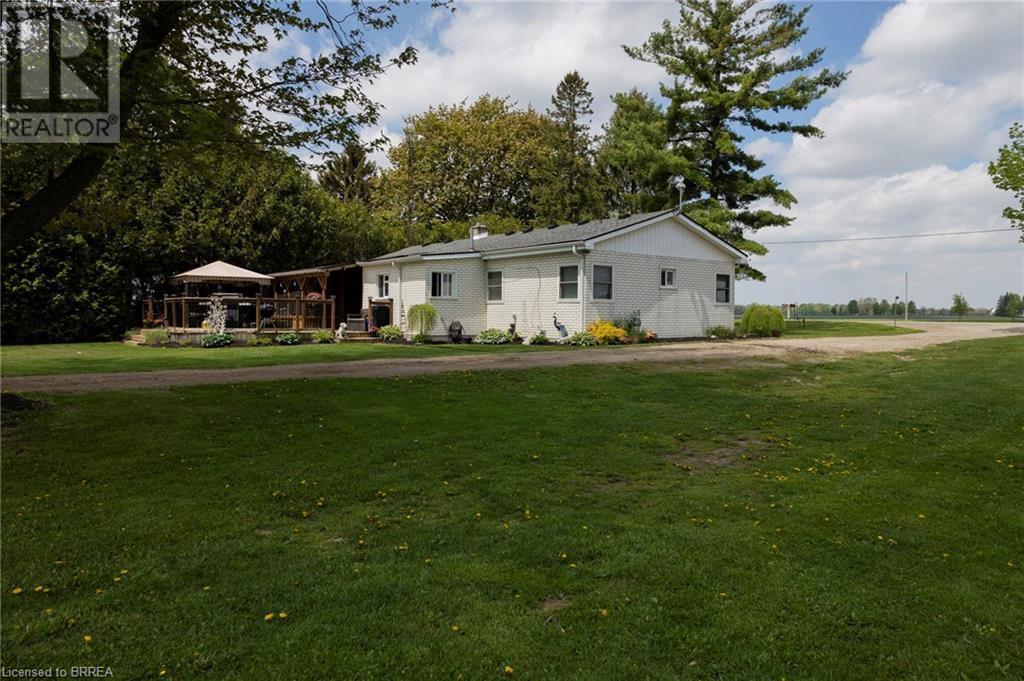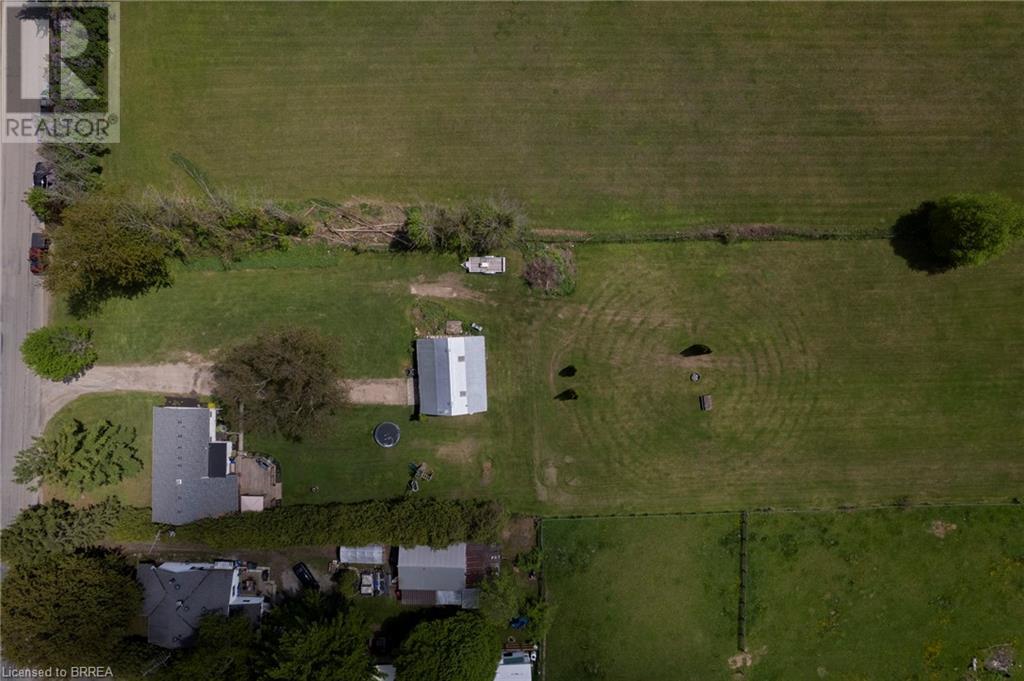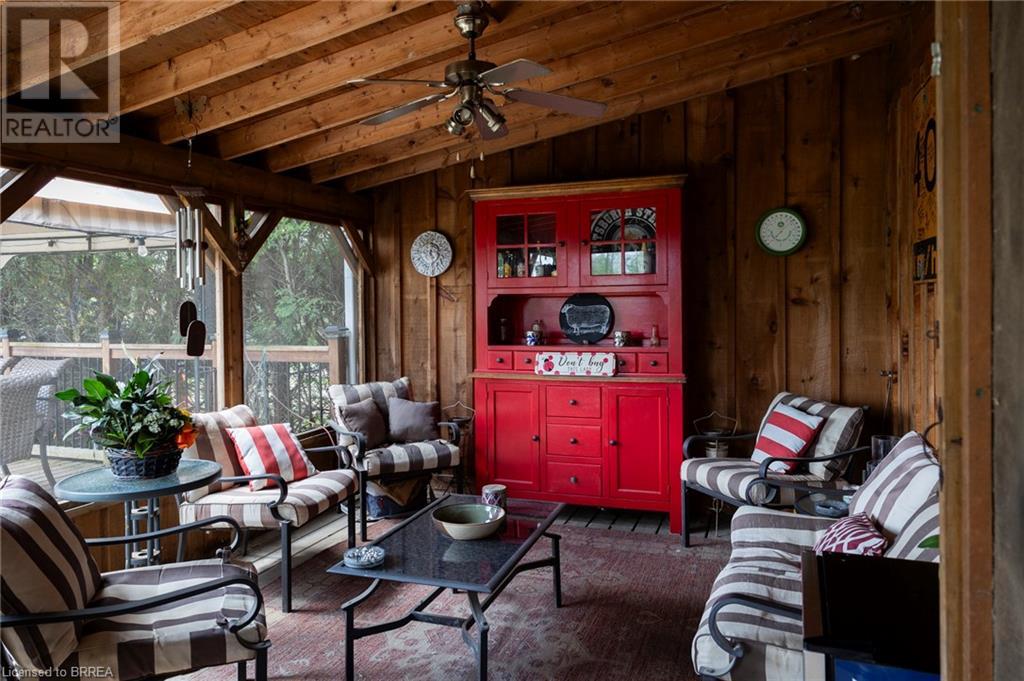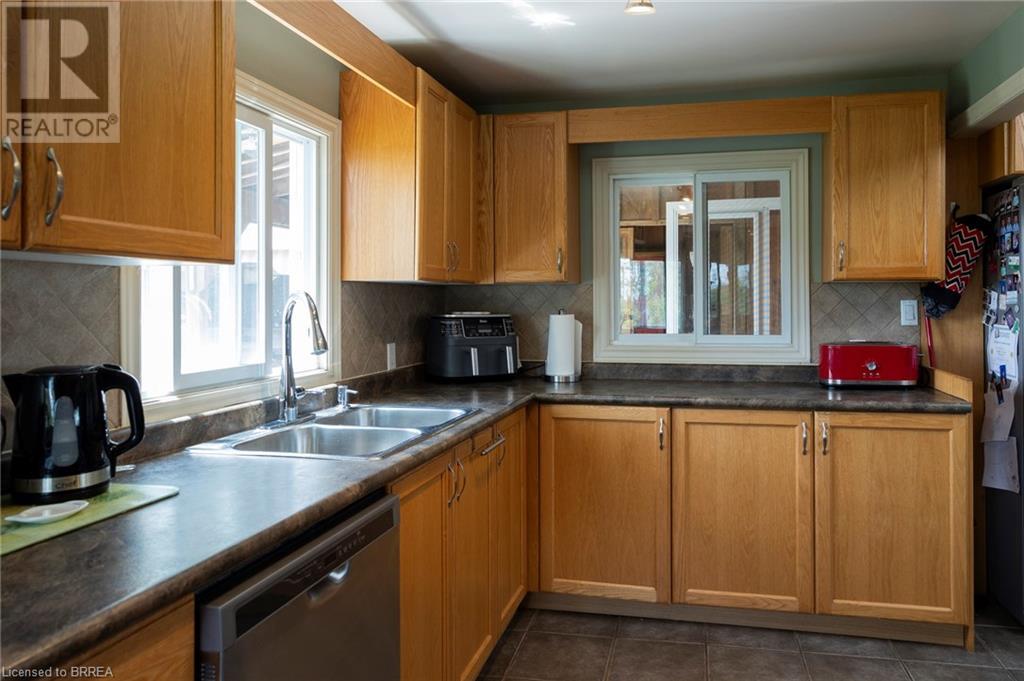4 Bedroom
2 Bathroom
1324 sqft
Bungalow
Fireplace
None
Forced Air
Acreage
$799,900
Wonderful ranch style home on a 2 acre country lot just south of Burford and Hwy 403 access. Opportunities galore! Currently 1,324 sf of main floor living with 4 bedrooms and 2 full baths. The principal rooms are spacious and bright, and the back deck sunroom and gazebo are the perfectly private space to unwind after a long day. The 30’x33’ propane heated workshop is super handy, and the extra long driveway can accommodate many large vehicles. Set back off a quiet paved road and surrounded by mature tree lines, offering plenty of privacy and space to yourself. Tons of room for the kids and dogs to run, or to have an inground pool installed or a new shop put up if you so desired in the future. Natural gas and fibre optic internet available. Imagine the family memories that can be made right here! (id:51992)
Property Details
|
MLS® Number
|
40728380 |
|
Property Type
|
Single Family |
|
Community Features
|
Quiet Area, School Bus |
|
Equipment Type
|
Propane Tank |
|
Features
|
Country Residential |
|
Parking Space Total
|
7 |
|
Rental Equipment Type
|
Propane Tank |
|
Structure
|
Workshop |
Building
|
Bathroom Total
|
2 |
|
Bedrooms Above Ground
|
4 |
|
Bedrooms Total
|
4 |
|
Appliances
|
Dishwasher, Dryer, Refrigerator, Washer, Gas Stove(s) |
|
Architectural Style
|
Bungalow |
|
Basement Development
|
Unfinished |
|
Basement Type
|
Crawl Space (unfinished) |
|
Constructed Date
|
1955 |
|
Construction Style Attachment
|
Detached |
|
Cooling Type
|
None |
|
Exterior Finish
|
Insul Brick |
|
Fireplace Present
|
Yes |
|
Fireplace Total
|
1 |
|
Fixture
|
Ceiling Fans |
|
Heating Fuel
|
Natural Gas |
|
Heating Type
|
Forced Air |
|
Stories Total
|
1 |
|
Size Interior
|
1324 Sqft |
|
Type
|
House |
|
Utility Water
|
Sand Point |
Parking
Land
|
Acreage
|
Yes |
|
Sewer
|
Septic System |
|
Size Depth
|
660 Ft |
|
Size Frontage
|
132 Ft |
|
Size Irregular
|
2 |
|
Size Total
|
2 Ac|2 - 4.99 Acres |
|
Size Total Text
|
2 Ac|2 - 4.99 Acres |
|
Zoning Description
|
A |
Rooms
| Level |
Type |
Length |
Width |
Dimensions |
|
Main Level |
3pc Bathroom |
|
|
Measurements not available |
|
Main Level |
Bedroom |
|
|
8'10'' x 9'2'' |
|
Main Level |
Bedroom |
|
|
9'0'' x 11'5'' |
|
Main Level |
Bedroom |
|
|
9'8'' x 8'5'' |
|
Main Level |
Living Room |
|
|
13'3'' x 17'6'' |
|
Main Level |
Kitchen |
|
|
13'10'' x 8'0'' |
|
Main Level |
Dining Room |
|
|
10'4'' x 10'2'' |
|
Main Level |
4pc Bathroom |
|
|
Measurements not available |
|
Main Level |
Primary Bedroom |
|
|
13'4'' x 17'2'' |
Utilities






