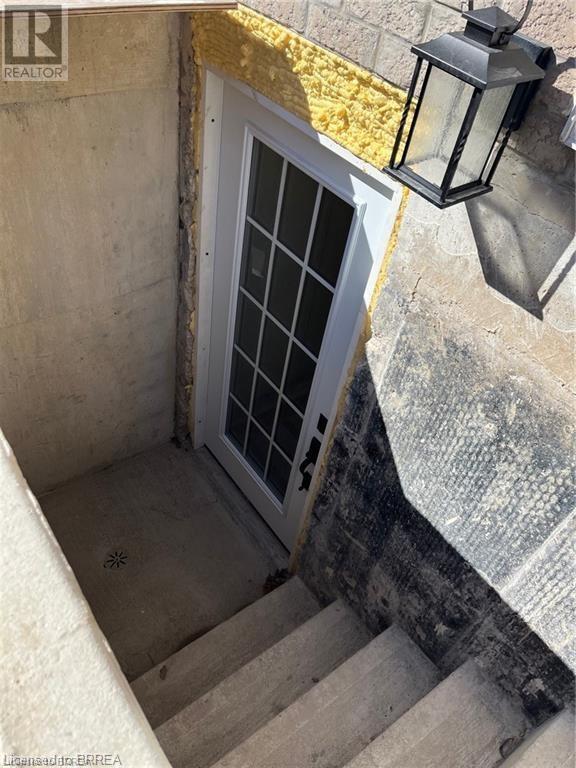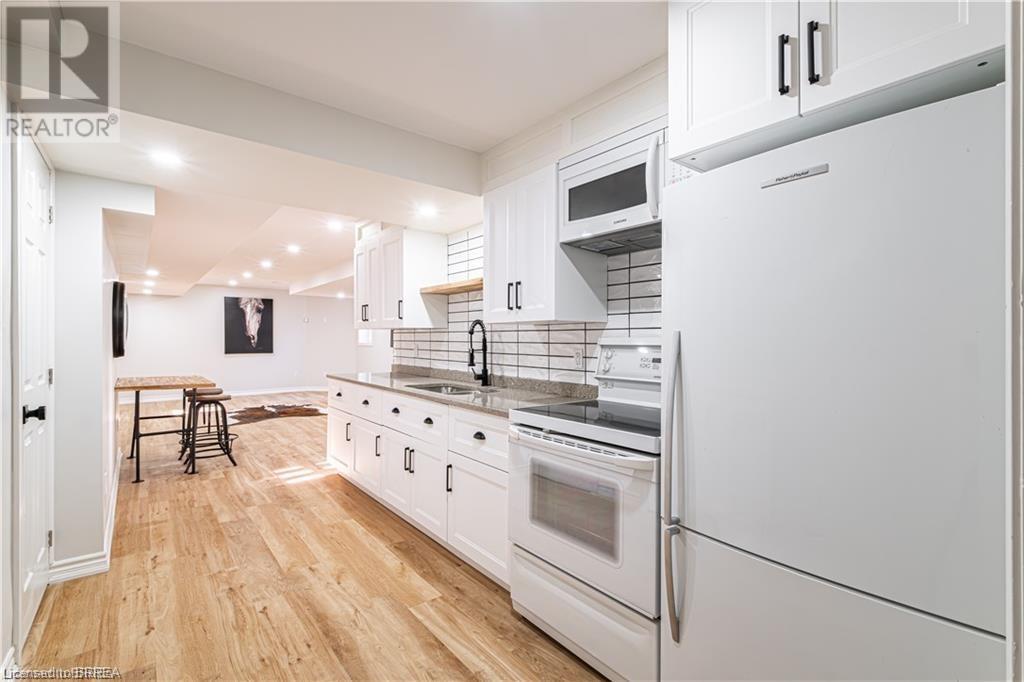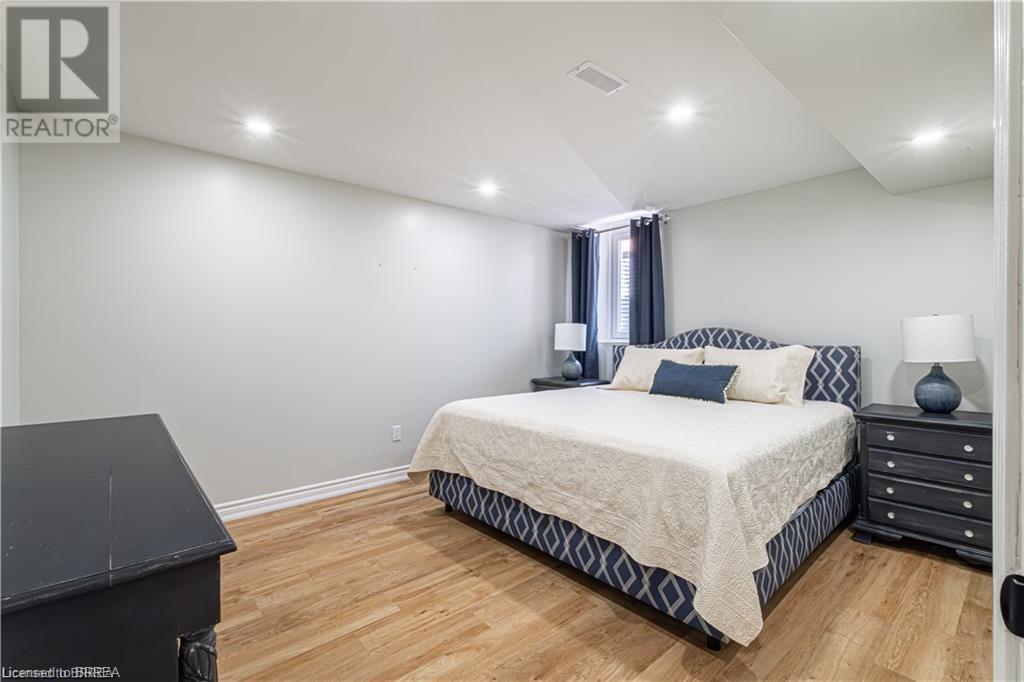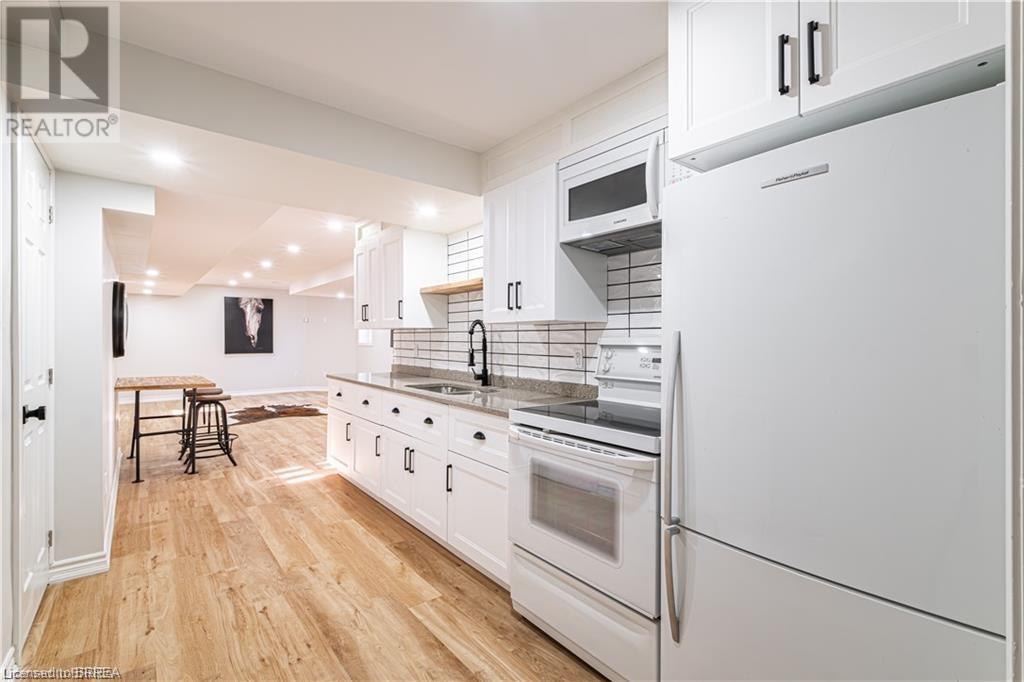1 Bedroom
1 Bathroom
3182 sqft
Bungalow
Fireplace
Central Air Conditioning
Forced Air
$2,000 Monthly
Prime West Brant location approx 1,400 sq ft backing onto green space and beside park is this 1 bedroom plus den lower unit with large living dining area plus large 4pc bath available For Lease featuring separate side entrance & walkway, newly finished with new fridge stove microwave washer & dryer included all for $2,000 per month including utilites. It has 2 E-Gress windows for fire safety close to schools parks shopping etc. A Must See! (id:51992)
Property Details
|
MLS® Number
|
40638994 |
|
Property Type
|
Single Family |
|
Amenities Near By
|
Park, Playground, Public Transit, Schools, Shopping |
|
Community Features
|
Quiet Area, Community Centre, School Bus |
|
Features
|
Backs On Greenbelt, Conservation/green Belt, Paved Driveway, Gazebo, In-law Suite |
|
Parking Space Total
|
4 |
|
Structure
|
Porch |
|
View Type
|
View (panoramic) |
Building
|
Bathroom Total
|
1 |
|
Bedrooms Below Ground
|
1 |
|
Bedrooms Total
|
1 |
|
Appliances
|
Dryer, Microwave, Refrigerator, Stove, Washer |
|
Architectural Style
|
Bungalow |
|
Basement Development
|
Finished |
|
Basement Type
|
Full (finished) |
|
Construction Style Attachment
|
Detached |
|
Cooling Type
|
Central Air Conditioning |
|
Exterior Finish
|
Brick |
|
Fire Protection
|
Smoke Detectors |
|
Fireplace Present
|
Yes |
|
Fireplace Total
|
1 |
|
Foundation Type
|
Poured Concrete |
|
Heating Fuel
|
Natural Gas |
|
Heating Type
|
Forced Air |
|
Stories Total
|
1 |
|
Size Interior
|
3182 Sqft |
|
Type
|
House |
|
Utility Water
|
Municipal Water |
Parking
Land
|
Acreage
|
No |
|
Fence Type
|
Fence |
|
Land Amenities
|
Park, Playground, Public Transit, Schools, Shopping |
|
Sewer
|
Municipal Sewage System |
|
Size Depth
|
155 Ft |
|
Size Frontage
|
57 Ft |
|
Size Irregular
|
0.16 |
|
Size Total
|
0.16 Ac|under 1/2 Acre |
|
Size Total Text
|
0.16 Ac|under 1/2 Acre |
|
Zoning Description
|
R1c-18 |
Rooms
| Level |
Type |
Length |
Width |
Dimensions |
|
Lower Level |
Den |
|
|
11'0'' x 10'0'' |
|
Lower Level |
Bedroom |
|
|
14'6'' x 11'0'' |
|
Lower Level |
4pc Bathroom |
|
|
Measurements not available |
|
Lower Level |
Kitchen |
|
|
17'0'' x 9'0'' |
|
Lower Level |
Living Room/dining Room |
|
|
24'0'' x 22'9'' |

























