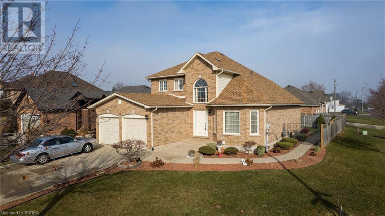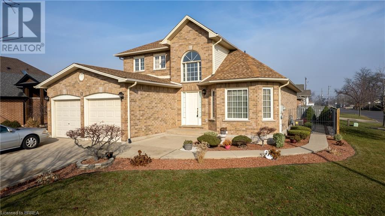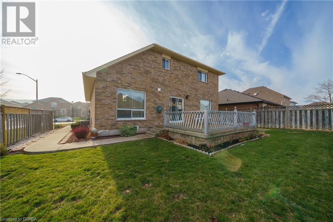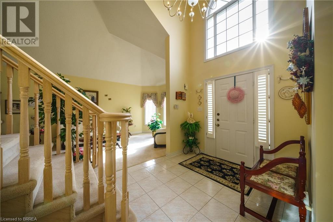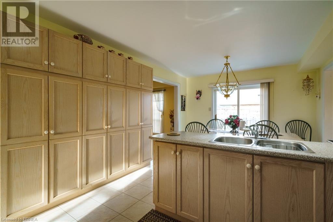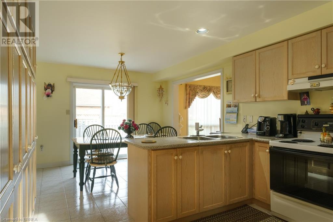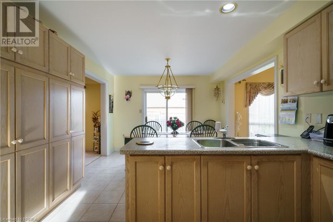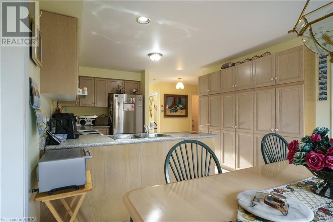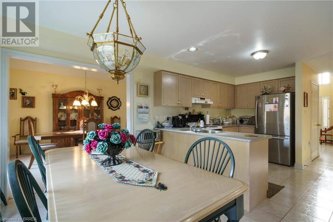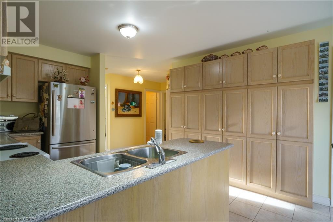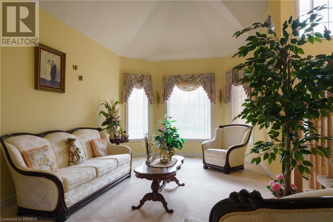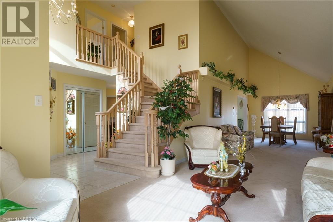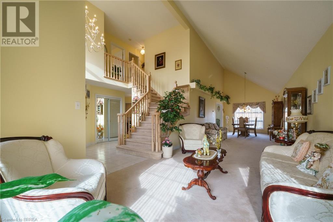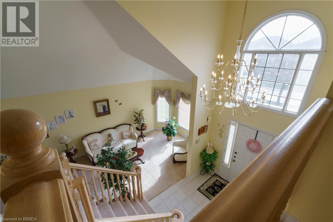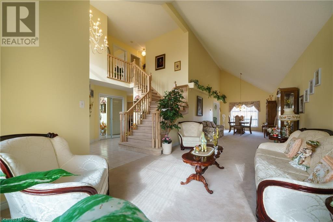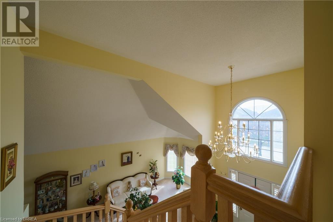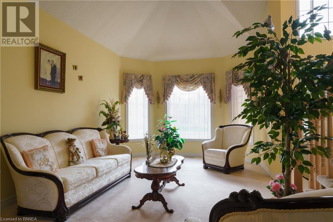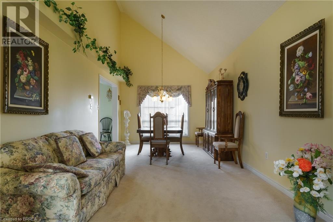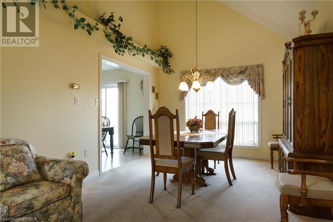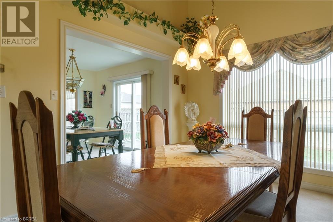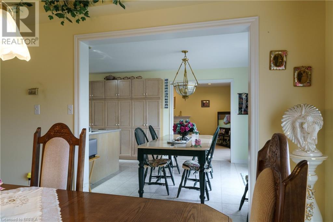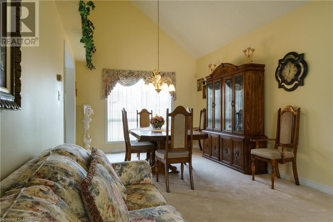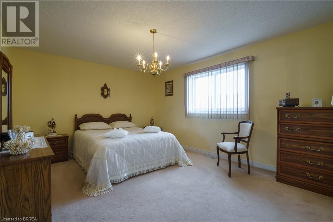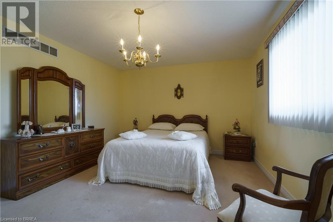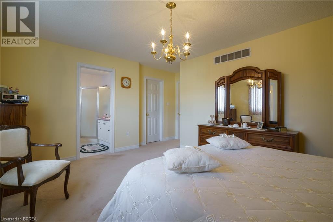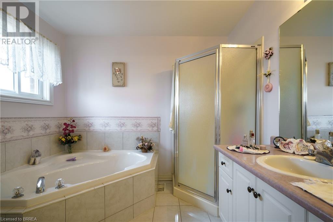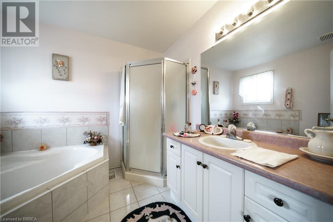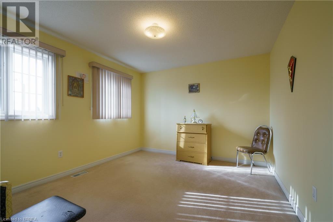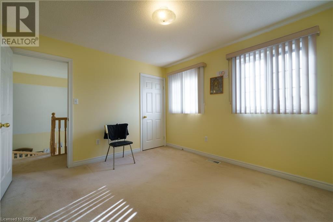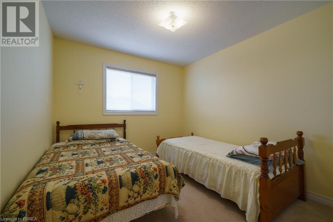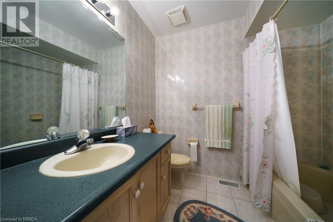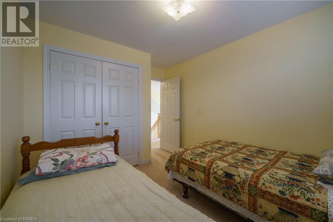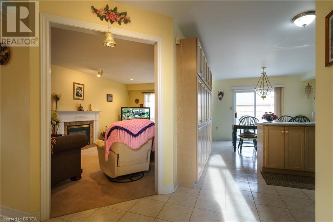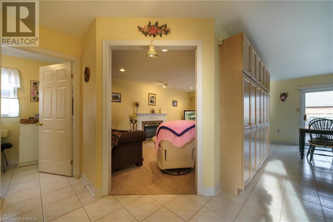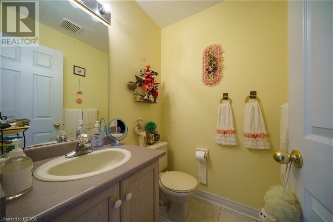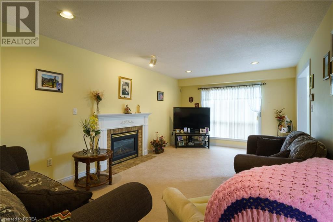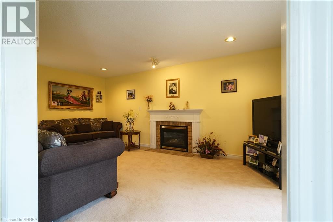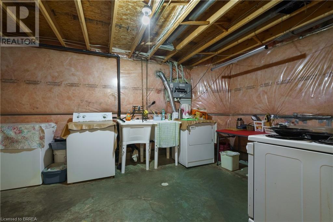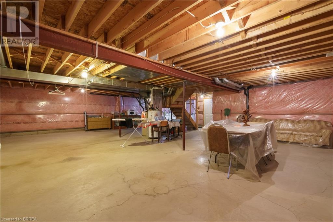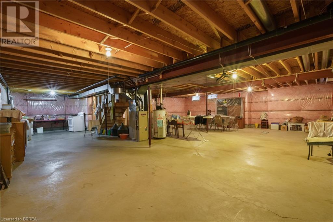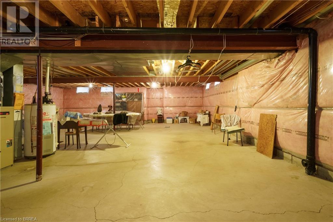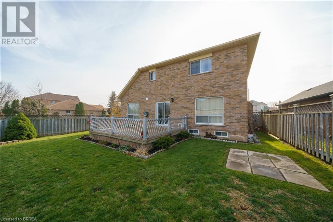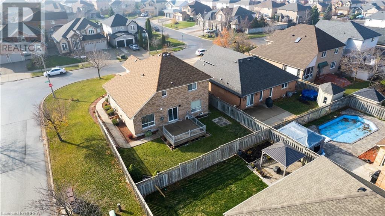3 Bedroom
3 Bathroom
2272
2 Level
Fireplace
Central Air Conditioning
Forced Air
$1,050,000
Welcome to this beautiful Winona home, where you are just steps away from the Costco shopping centre. This spotless home shows pride of ownership and is situated on a large corner lot. Upon entering the bright main level you will find a spacious foyer, huge open concept living/ dining room with vaulted ceilings, eat-in kitchen with a sliding door to the backyard, a cozy family room with a gas fireplace, a powder room and a mud room off your double car garage. The garage features a walk-in into the basement which would be great for a possible in-law suite. The upstairs boasts a large master bedroom with ensuite and a walk-in closet, 2 additional bedrooms and another full bathroom. This home offers a huge unfinished basement that awaits your creative touches. The fully fenced backyard is perfect for entertaining and comes with a 14x14 concrete patio. This home is in close proximity to Fifty Point conservation, wineries, schools, trails, shopping, parks and more! Don't miss out on this amazing family home! (id:51992)
Property Details
|
MLS® Number
|
40498952 |
|
Property Type
|
Single Family |
|
Amenities Near By
|
Park, Schools |
|
Community Features
|
Quiet Area |
|
Parking Space Total
|
6 |
Building
|
Bathroom Total
|
3 |
|
Bedrooms Above Ground
|
3 |
|
Bedrooms Total
|
3 |
|
Appliances
|
Dryer, Refrigerator, Stove, Washer |
|
Architectural Style
|
2 Level |
|
Basement Development
|
Unfinished |
|
Basement Type
|
Full (unfinished) |
|
Construction Style Attachment
|
Detached |
|
Cooling Type
|
Central Air Conditioning |
|
Exterior Finish
|
Brick |
|
Fireplace Present
|
Yes |
|
Fireplace Total
|
1 |
|
Foundation Type
|
Poured Concrete |
|
Half Bath Total
|
1 |
|
Heating Fuel
|
Natural Gas |
|
Heating Type
|
Forced Air |
|
Stories Total
|
2 |
|
Size Interior
|
2272 |
|
Type
|
House |
|
Utility Water
|
Municipal Water |
Parking
Land
|
Access Type
|
Highway Access |
|
Acreage
|
No |
|
Land Amenities
|
Park, Schools |
|
Sewer
|
Municipal Sewage System |
|
Size Depth
|
106 Ft |
|
Size Frontage
|
66 Ft |
|
Size Total Text
|
Under 1/2 Acre |
|
Zoning Description
|
R2 |
Rooms
| Level |
Type |
Length |
Width |
Dimensions |
|
Second Level |
4pc Bathroom |
|
|
7'5'' x 7'2'' |
|
Second Level |
4pc Bathroom |
|
|
9'0'' x 7'11'' |
|
Second Level |
Bedroom |
|
|
10'2'' x 10'1'' |
|
Second Level |
Bedroom |
|
|
12'4'' x 11'1'' |
|
Second Level |
Bedroom |
|
|
12'2'' x 15'6'' |
|
Basement |
Other |
|
|
35'1'' x 40'3'' |
|
Basement |
Wine Cellar |
|
|
5'10'' x 7'3'' |
|
Main Level |
Family Room |
|
|
11'10'' x 19'9'' |
|
Main Level |
Living Room/dining Room |
|
|
40'5'' x 10'11'' |
|
Main Level |
2pc Bathroom |
|
|
4'11'' x 4'9'' |
|
Main Level |
Kitchen |
|
|
21'0'' x 11'5'' |
|
Main Level |
Foyer |
|
|
12'8'' x 7'8'' |

