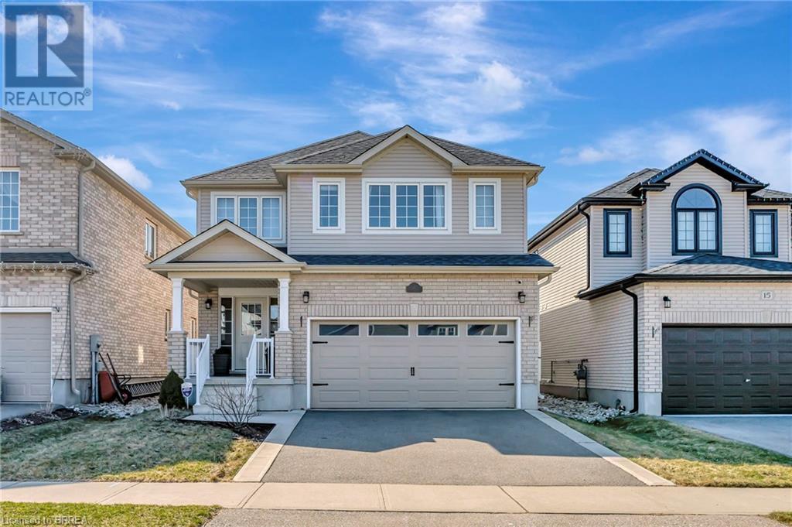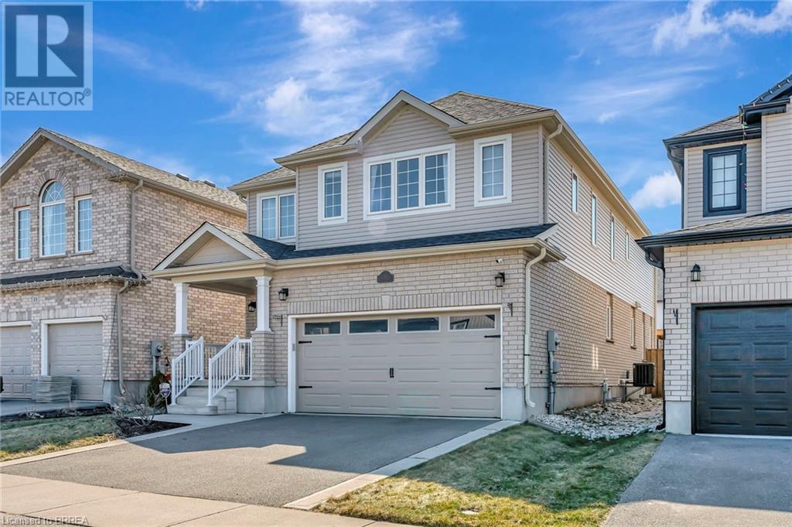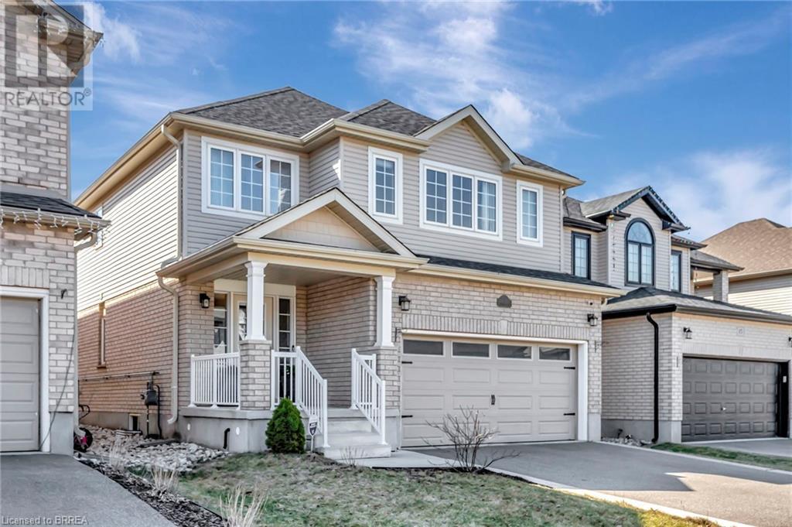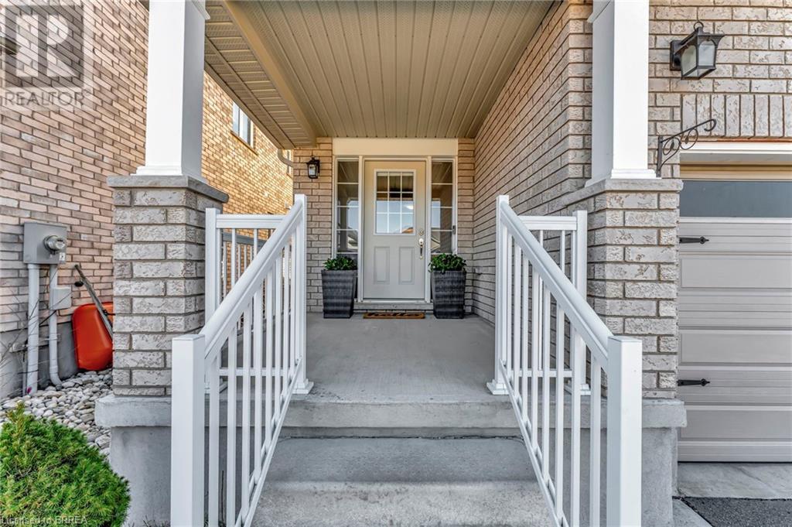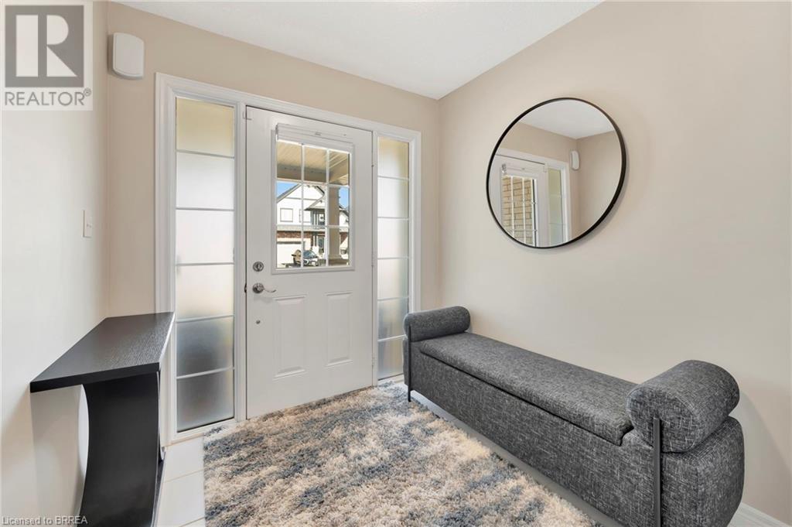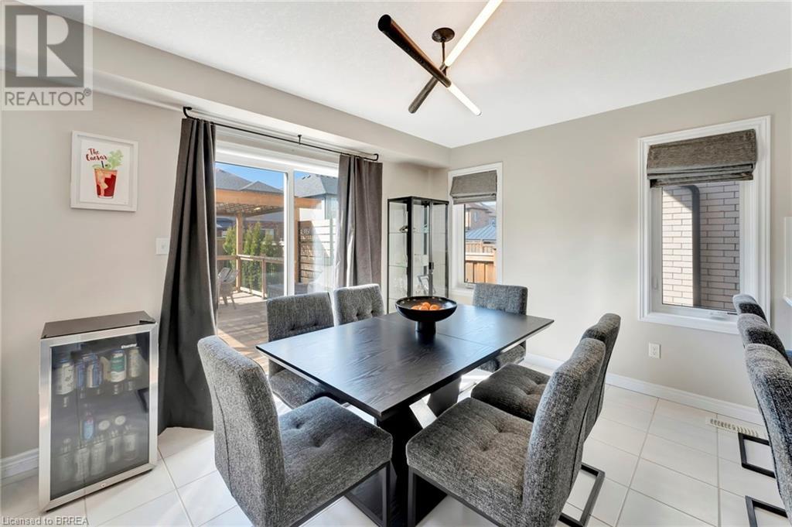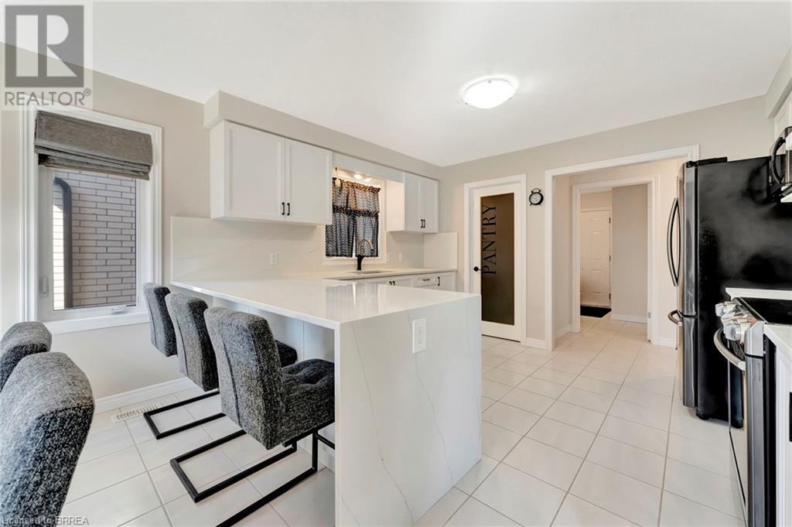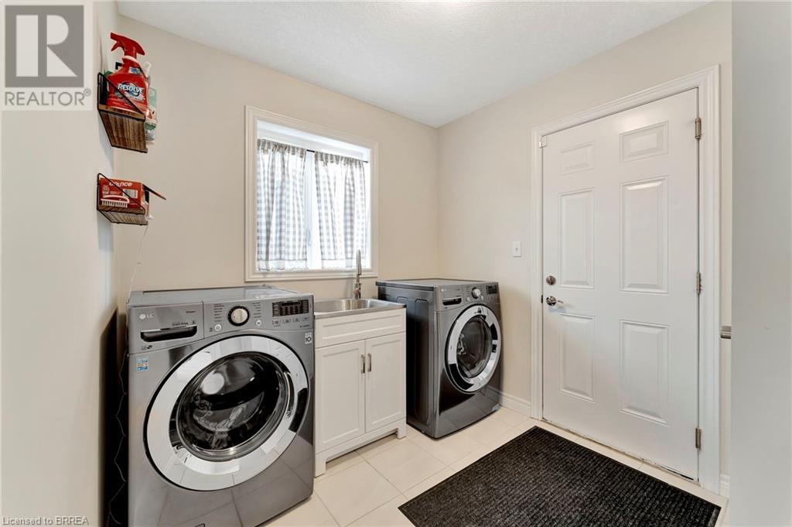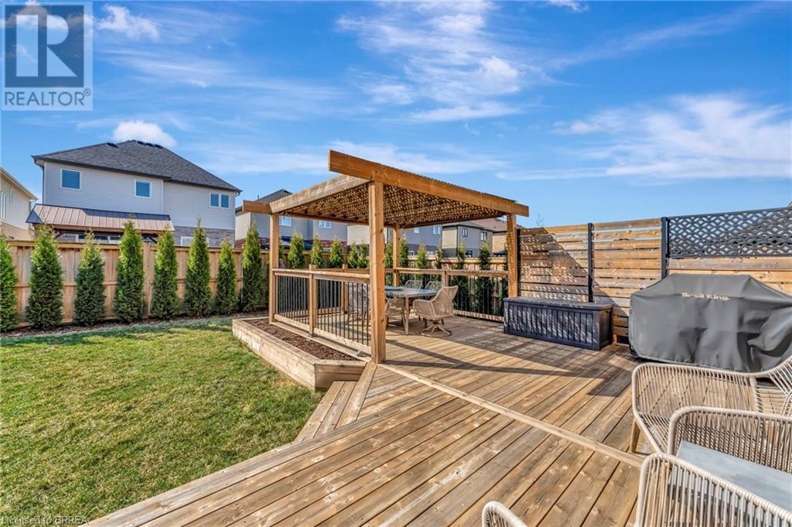5 Bedroom
4 Bathroom
2560 sqft
2 Level
Central Air Conditioning
Forced Air
$949,900
Welcome to your dream home in one of Paris’s most desirable communities, Arlington Meadows! This beautifully maintained 2-story residence offers over 2,500 square feet of stylish and functional living space, perfect for families of all sizes. Step inside to find 5 spacious bedrooms and 3.5 bathrooms, ideal for comfortable family living and entertaining guests. The heart of the home is the recently renovated kitchen—featuring quartz countertops, a walk in pantry, and a layout that makes cooking a joy. Upstairs, you’ll find elegant hardwood flooring throughout the second story, adding warmth and sophistication to each room. Whether you’re relaxing in the bright, open-concept living room or hosting in the generous backyard, this home checks every box. Located in a family-friendly neighbourhood with easy access to highway 403, parks, schools, and restaurants, it’s the perfect blend of comfort, style, and location. Don’t miss your chance to call this Paris gem your own! (id:51992)
Property Details
|
MLS® Number
|
40713925 |
|
Property Type
|
Single Family |
|
Amenities Near By
|
Schools |
|
Equipment Type
|
Rental Water Softener, Water Heater |
|
Parking Space Total
|
4 |
|
Rental Equipment Type
|
Rental Water Softener, Water Heater |
Building
|
Bathroom Total
|
4 |
|
Bedrooms Above Ground
|
5 |
|
Bedrooms Total
|
5 |
|
Appliances
|
Dishwasher, Dryer, Refrigerator, Stove, Washer |
|
Architectural Style
|
2 Level |
|
Basement Development
|
Unfinished |
|
Basement Type
|
Full (unfinished) |
|
Constructed Date
|
2018 |
|
Construction Style Attachment
|
Detached |
|
Cooling Type
|
Central Air Conditioning |
|
Exterior Finish
|
Brick, Vinyl Siding |
|
Foundation Type
|
Poured Concrete |
|
Half Bath Total
|
1 |
|
Heating Fuel
|
Natural Gas |
|
Heating Type
|
Forced Air |
|
Stories Total
|
2 |
|
Size Interior
|
2560 Sqft |
|
Type
|
House |
|
Utility Water
|
Municipal Water |
Parking
Land
|
Access Type
|
Highway Access, Highway Nearby |
|
Acreage
|
No |
|
Land Amenities
|
Schools |
|
Sewer
|
Municipal Sewage System |
|
Size Depth
|
114 Ft |
|
Size Frontage
|
36 Ft |
|
Size Total Text
|
Under 1/2 Acre |
|
Zoning Description
|
Pa |
Rooms
| Level |
Type |
Length |
Width |
Dimensions |
|
Second Level |
Bedroom |
|
|
11'8'' x 11'8'' |
|
Second Level |
Primary Bedroom |
|
|
17'1'' x 14'9'' |
|
Second Level |
5pc Bathroom |
|
|
Measurements not available |
|
Second Level |
Bedroom |
|
|
13'1'' x 9'9'' |
|
Second Level |
4pc Bathroom |
|
|
Measurements not available |
|
Second Level |
Bedroom |
|
|
12'11'' x 9'9'' |
|
Second Level |
Bedroom |
|
|
12'1'' x 9'11'' |
|
Second Level |
4pc Bathroom |
|
|
Measurements not available |
|
Main Level |
Laundry Room |
|
|
9'3'' x 7'7'' |
|
Main Level |
2pc Bathroom |
|
|
Measurements not available |
|
Main Level |
Kitchen |
|
|
14'6'' x 12'10'' |
|
Main Level |
Dining Room |
|
|
11'0'' x 12'10'' |
|
Main Level |
Family Room |
|
|
21'4'' x 12'9'' |

