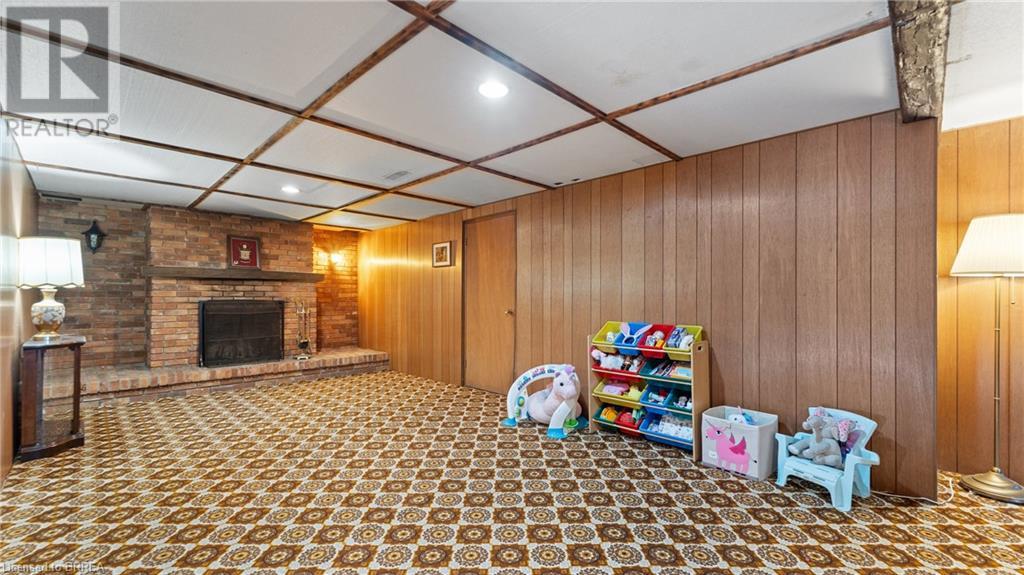3 Bedroom
1 Bathroom
1549 sqft
Bungalow
Fireplace
Central Air Conditioning
Forced Air
$549,900
Charming Bungalow with Modern Upgrades. Welcome to 132 Chapel Street! The beautifully updated main floor features 3-bedrooms, 1-bathroom and offers a perfect blend of comfort and style. Step inside to discover a bright and inviting main floor. The spacious living area flows seamlessly into a living, dining and kitchen space, perfect for entertaining family and friends or relaxing after a long day. Natural light fills the home, creating a warm and welcoming atmosphere throughout. The three well-appointed bedrooms provide plenty of space for rest and relaxation, while the updated bathroom features contemporary finishes for a fresh, clean look. The lower level presents an incredible opportunity to create a second suite or additional living space, complete with a rear main floor entrance and ample room for customization. This feature makes it perfect for rental income or multigenerational living. Cozy up to the wood burning fireplace while enjoying a movie night with the kids. Located in a friendly neighborhood close to schools, parks, and amenities, this bungalow is a fantastic opportunity for families, first time home buyers or additional rental income. Don’t miss your chance to make this charming home yours! (id:51992)
Property Details
|
MLS® Number
|
40666095 |
|
Property Type
|
Single Family |
|
Amenities Near By
|
Hospital, Park, Place Of Worship, Playground, Public Transit, Schools, Shopping |
|
Community Features
|
Quiet Area |
|
Equipment Type
|
Water Heater |
|
Parking Space Total
|
3 |
|
Rental Equipment Type
|
Water Heater |
|
Structure
|
Porch |
Building
|
Bathroom Total
|
1 |
|
Bedrooms Above Ground
|
3 |
|
Bedrooms Total
|
3 |
|
Appliances
|
Dishwasher, Dryer, Refrigerator, Stove, Washer |
|
Architectural Style
|
Bungalow |
|
Basement Development
|
Partially Finished |
|
Basement Type
|
Full (partially Finished) |
|
Constructed Date
|
1975 |
|
Construction Style Attachment
|
Detached |
|
Cooling Type
|
Central Air Conditioning |
|
Exterior Finish
|
Brick |
|
Fireplace Fuel
|
Wood |
|
Fireplace Present
|
Yes |
|
Fireplace Total
|
1 |
|
Fireplace Type
|
Other - See Remarks |
|
Foundation Type
|
Poured Concrete |
|
Heating Fuel
|
Natural Gas |
|
Heating Type
|
Forced Air |
|
Stories Total
|
1 |
|
Size Interior
|
1549 Sqft |
|
Type
|
House |
|
Utility Water
|
Municipal Water |
Land
|
Acreage
|
No |
|
Land Amenities
|
Hospital, Park, Place Of Worship, Playground, Public Transit, Schools, Shopping |
|
Sewer
|
Municipal Sewage System |
|
Size Frontage
|
72 Ft |
|
Size Total Text
|
Under 1/2 Acre |
|
Zoning Description
|
R2 |
Rooms
| Level |
Type |
Length |
Width |
Dimensions |
|
Basement |
Storage |
|
|
17'5'' x 11'6'' |
|
Basement |
Laundry Room |
|
|
11'7'' x 10'0'' |
|
Basement |
Recreation Room |
|
|
40'1'' x 11'4'' |
|
Main Level |
Bedroom |
|
|
11'1'' x 8'5'' |
|
Main Level |
Bedroom |
|
|
10'4'' x 10'0'' |
|
Main Level |
Primary Bedroom |
|
|
11'4'' x 11'1'' |
|
Main Level |
4pc Bathroom |
|
|
10'4'' x 5'2'' |
|
Main Level |
Kitchen |
|
|
10'9'' x 10'4'' |
|
Main Level |
Dining Room |
|
|
10'8'' x 8'9'' |
|
Main Level |
Living Room |
|
|
19'3'' x 12'5'' |




























