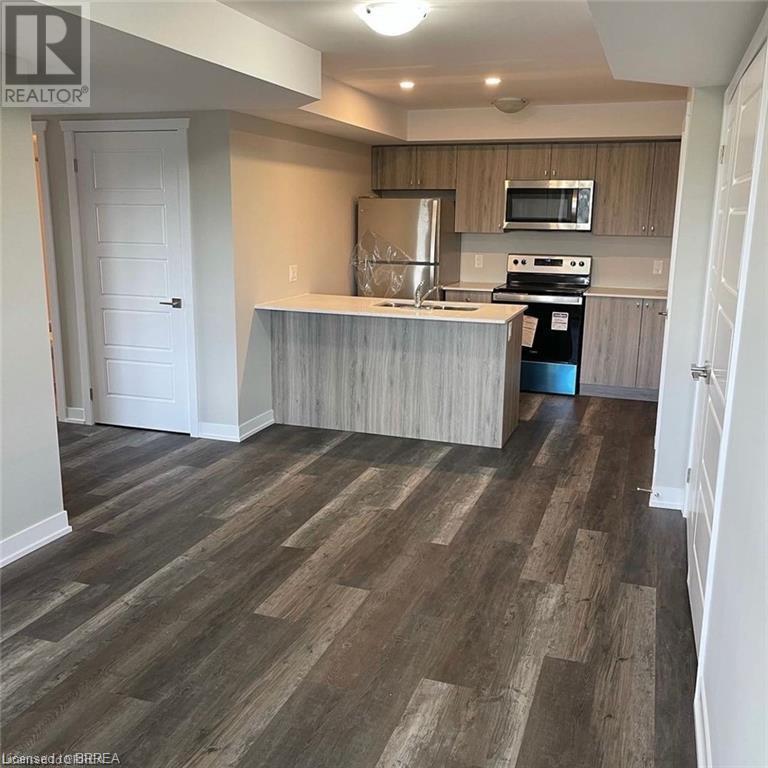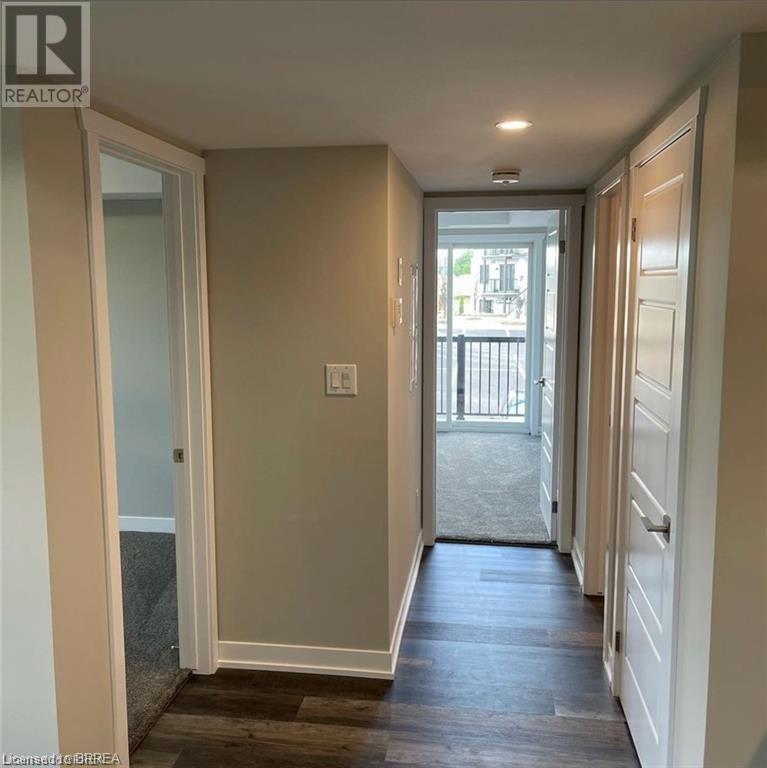1331 Countrystone Drive Unit# A10, Kitchener, Ont, N2N 3R9
$2,200 Monthly
(519) 757 7042
2 Bedroom
2 Bathroom
822 sqft
Central Air Conditioning
Forced Air
$2,200 Monthly
Location Location Location!! Beautiful, modern and convenient. 2 bedrooms and 1.5 bathroom unit in the sought after Moderra Development. Quality finishing’s, complete modern kitchen with SS appliances and quartz counter top. In unit stackable laundry, good sized bedrooms and new blinds, quartz counter top in bathroom as well - balcony off the master bedroom. Comes with convenient parking. Walking distance to all amenities at The Boardwalk plus more! Walmart, Bus terminal, medical centre, movies, gyms and Restaurants. Ready for immediate occupancy (id:51992)
Property Details
| MLS® Number | 40641981 |
| Property Type | Single Family |
| Amenities Near By | Golf Nearby, Park, Place Of Worship, Public Transit, Schools, Shopping |
| Community Features | Community Centre |
| Equipment Type | Water Heater |
| Features | Conservation/green Belt, Balcony, No Pet Home |
| Parking Space Total | 1 |
| Rental Equipment Type | Water Heater |
Building
| Bathroom Total | 2 |
| Bedrooms Above Ground | 2 |
| Bedrooms Total | 2 |
| Appliances | Dishwasher, Dryer, Refrigerator, Stove, Washer, Microwave Built-in, Window Coverings |
| Basement Type | None |
| Constructed Date | 2021 |
| Construction Style Attachment | Attached |
| Cooling Type | Central Air Conditioning |
| Exterior Finish | Brick, Vinyl Siding |
| Half Bath Total | 1 |
| Heating Fuel | Natural Gas |
| Heating Type | Forced Air |
| Stories Total | 1 |
| Size Interior | 822 Sqft |
| Type | Apartment |
| Utility Water | Municipal Water |
Land
| Access Type | Highway Nearby |
| Acreage | No |
| Land Amenities | Golf Nearby, Park, Place Of Worship, Public Transit, Schools, Shopping |
| Sewer | Municipal Sewage System |
| Zoning Description | R6 |
Rooms
| Level | Type | Length | Width | Dimensions |
|---|---|---|---|---|
| Main Level | Primary Bedroom | 17'2'' x 10'11'' | ||
| Main Level | Bedroom | 11'9'' x 8'7'' | ||
| Main Level | 4pc Bathroom | Measurements not available | ||
| Main Level | 2pc Bathroom | Measurements not available | ||
| Main Level | Kitchen | 9'10'' x 7'10'' | ||
| Main Level | Living Room | 17'11'' x 9'5'' |






