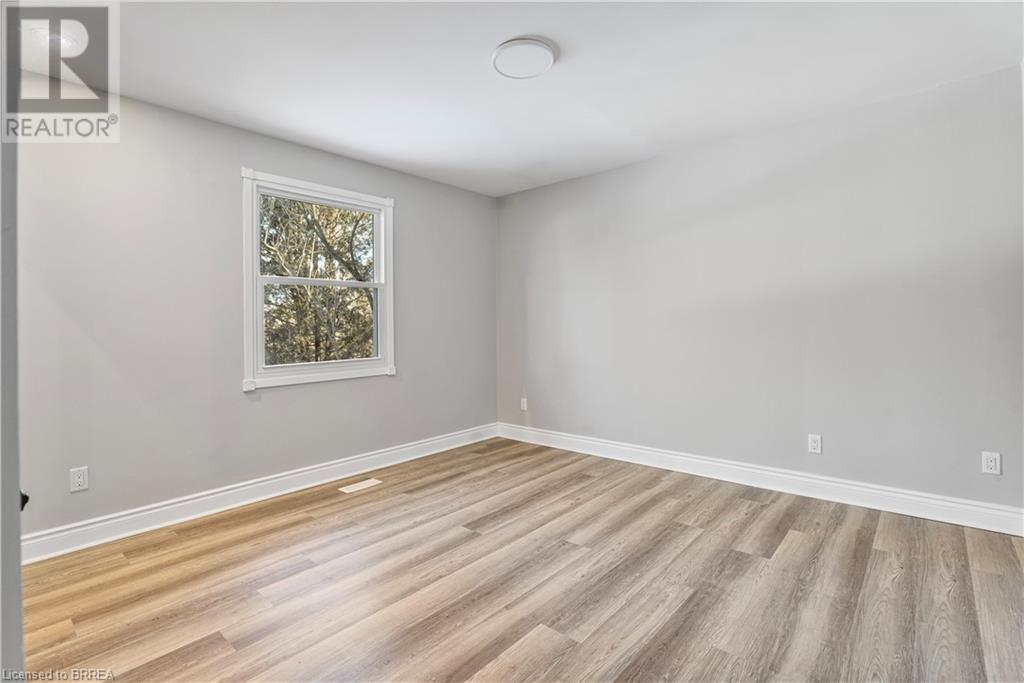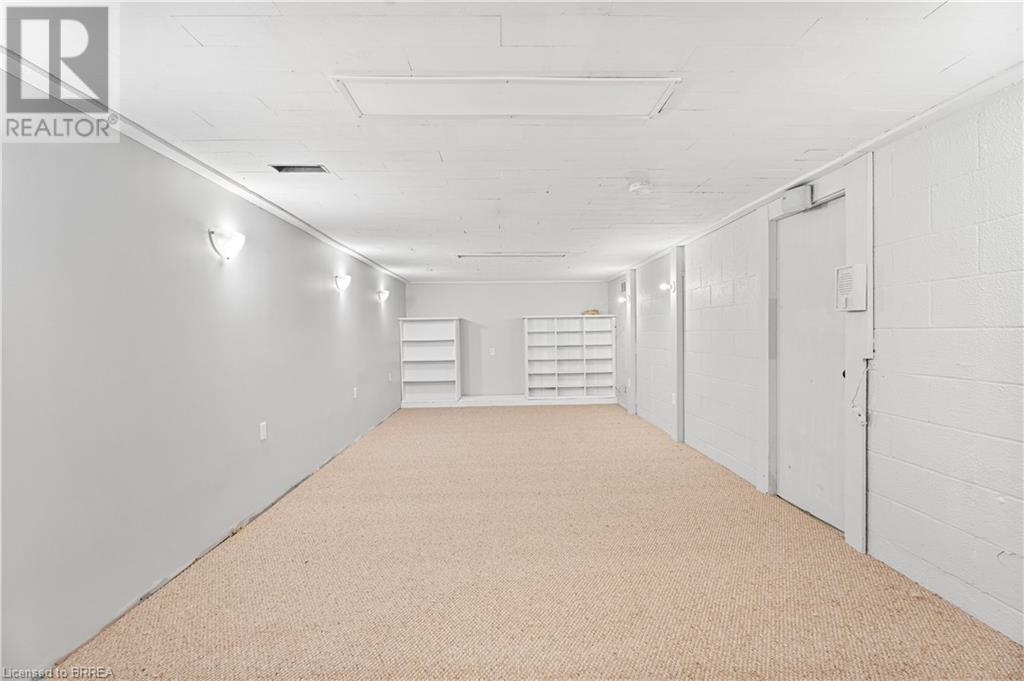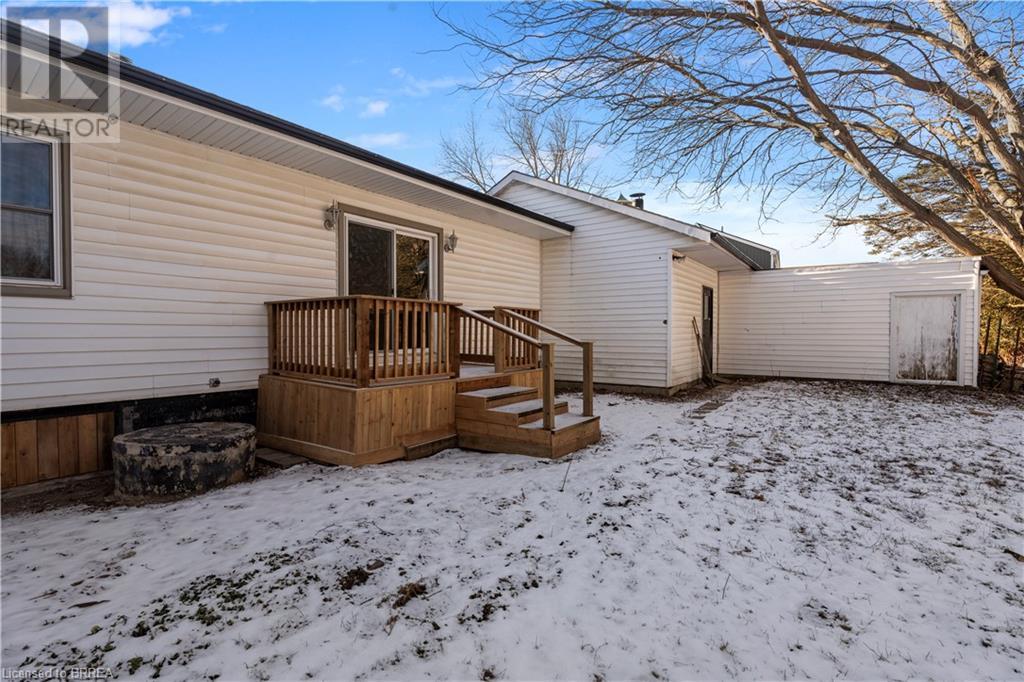3 Bedroom
1 Bathroom
1407 sqft
Bungalow
Central Air Conditioning
Forced Air
Landscaped
$729,900
Escape the hustle and bustle while still being close to everything the city has to offer! Being offered for the first time in 34 years is this recently updated, charming, single-storey home that sits on a generous lot on the outskirts of the city, offering the perfect blend of privacy and convenience. With only one neighbour beside you, you’ll enjoy the peace and tranquility of country living, all while being just minutes away from urban amenities. Featuring 3 bedrooms & a large lot complete with a pond and built in stream, an oversized garage, 6 car driveway, updated main floor with basement potential and located on the edge of the city, this property offers fantastic value for those looking for a balance of space, privacy, and convenience. Whether you’re a first-time buyer, a growing family, or someone looking for a peaceful retreat, this home is ready to make your dream of country living a reality! Don’t miss out—schedule your private tour today! (id:51992)
Property Details
|
MLS® Number
|
40690961 |
|
Property Type
|
Single Family |
|
Community Features
|
Quiet Area |
|
Parking Space Total
|
8 |
Building
|
Bathroom Total
|
1 |
|
Bedrooms Above Ground
|
3 |
|
Bedrooms Total
|
3 |
|
Appliances
|
Central Vacuum, Dryer, Refrigerator, Stove, Washer, Microwave Built-in, Garage Door Opener |
|
Architectural Style
|
Bungalow |
|
Basement Development
|
Partially Finished |
|
Basement Type
|
Full (partially Finished) |
|
Construction Style Attachment
|
Detached |
|
Cooling Type
|
Central Air Conditioning |
|
Exterior Finish
|
Vinyl Siding |
|
Foundation Type
|
Block |
|
Heating Type
|
Forced Air |
|
Stories Total
|
1 |
|
Size Interior
|
1407 Sqft |
|
Type
|
House |
|
Utility Water
|
Well |
Parking
Land
|
Acreage
|
No |
|
Landscape Features
|
Landscaped |
|
Sewer
|
Municipal Sewage System |
|
Size Frontage
|
85 Ft |
|
Size Total Text
|
Under 1/2 Acre |
|
Zoning Description
|
F-r1b |
Rooms
| Level |
Type |
Length |
Width |
Dimensions |
|
Basement |
Cold Room |
|
|
13'2'' x 7'0'' |
|
Lower Level |
Other |
|
|
36'6'' x 9'3'' |
|
Lower Level |
Other |
|
|
29'4'' x 12'5'' |
|
Lower Level |
Den |
|
|
26'9'' x 11'4'' |
|
Main Level |
Bedroom |
|
|
12'2'' x 11'6'' |
|
Main Level |
Living Room |
|
|
18'6'' x 12'4'' |
|
Main Level |
Kitchen |
|
|
10'3'' x 11'0'' |
|
Main Level |
Dining Room |
|
|
11'9'' x 11'4'' |
|
Main Level |
Foyer |
|
|
13'4'' x 8'10'' |
|
Main Level |
4pc Bathroom |
|
|
Measurements not available |
|
Main Level |
Primary Bedroom |
|
|
13'3'' x 12'6'' |
|
Main Level |
Bedroom |
|
|
11'9'' x 9'9'' |

































