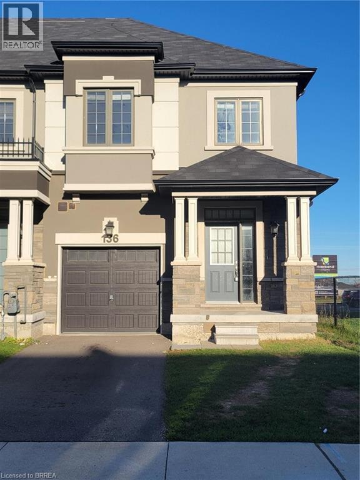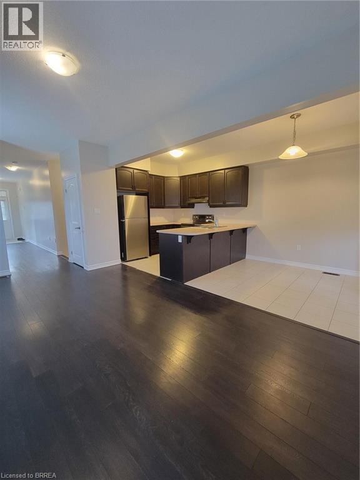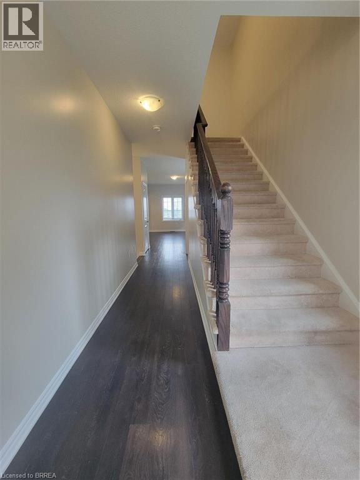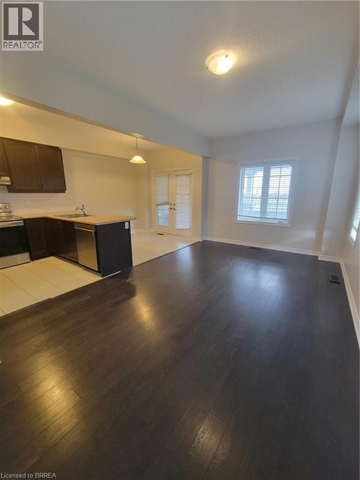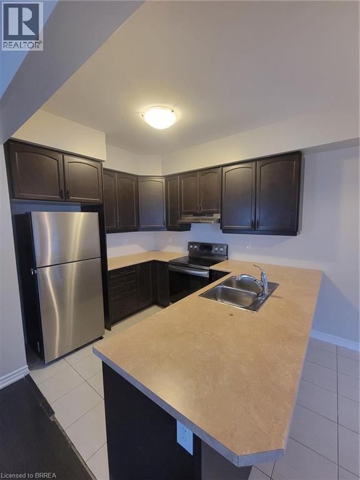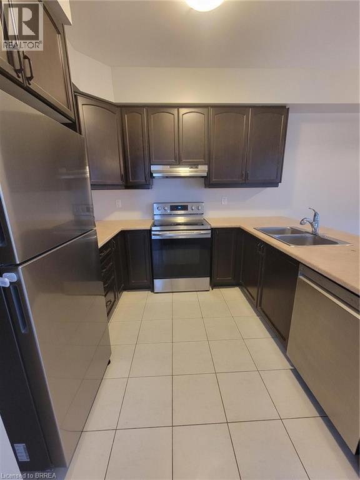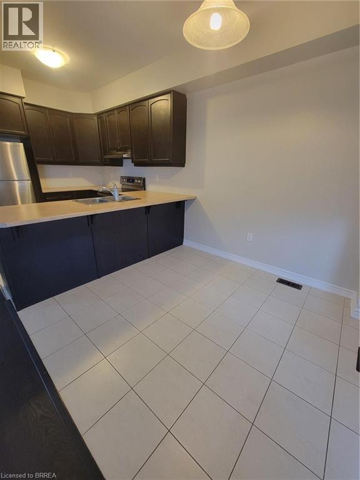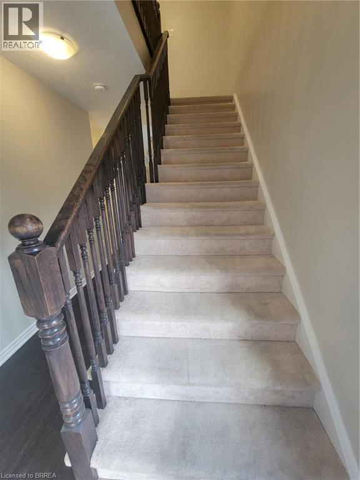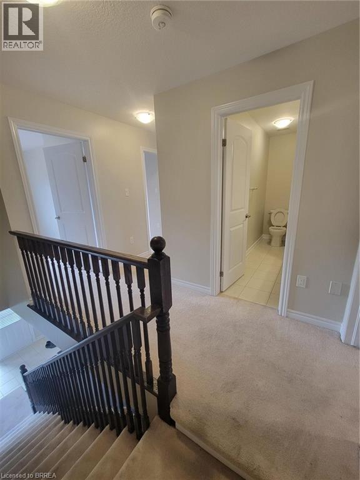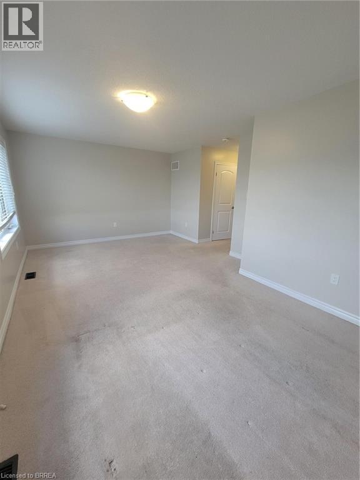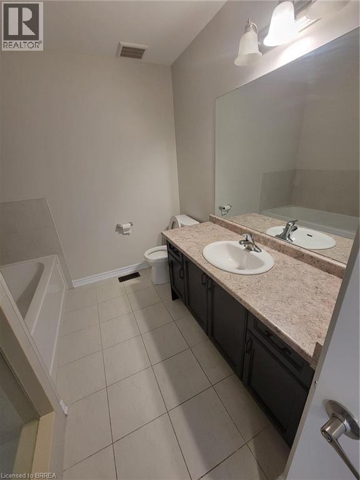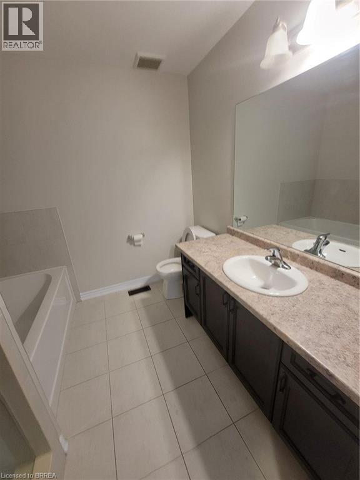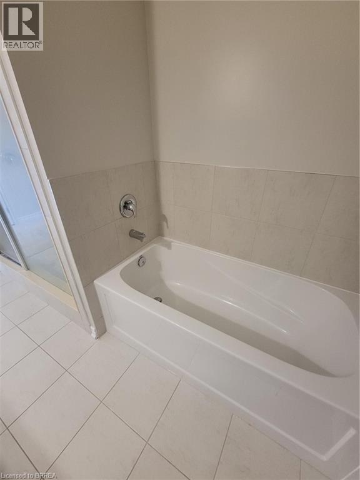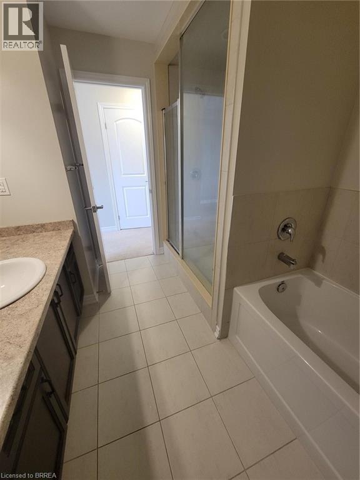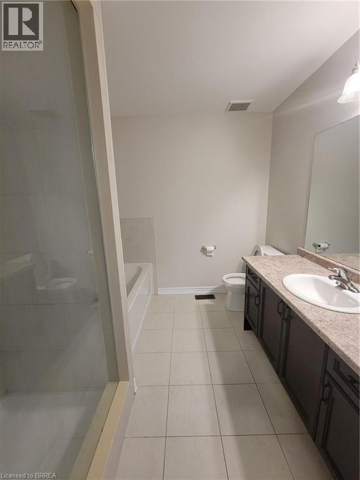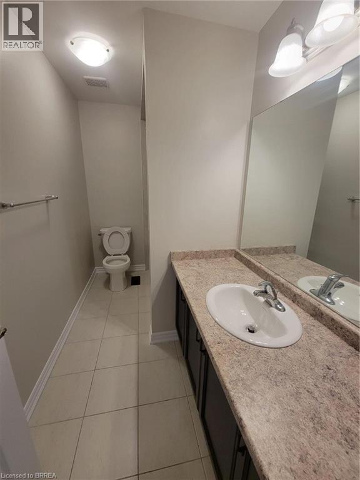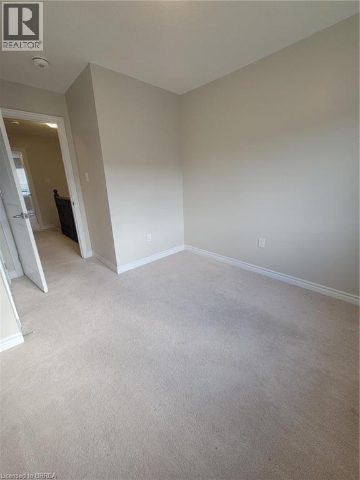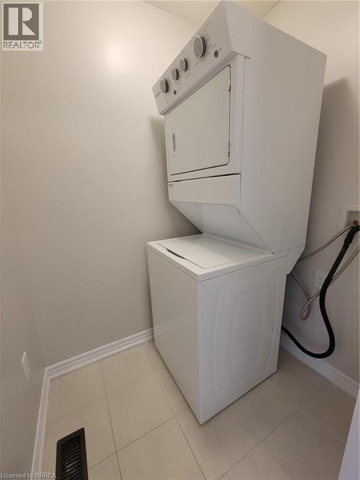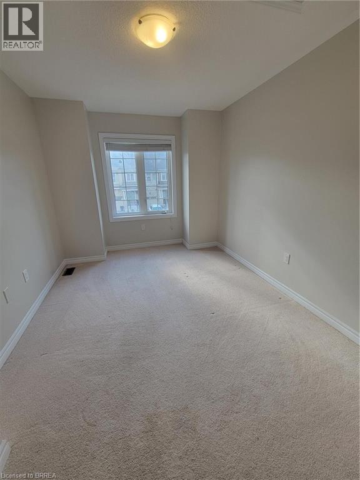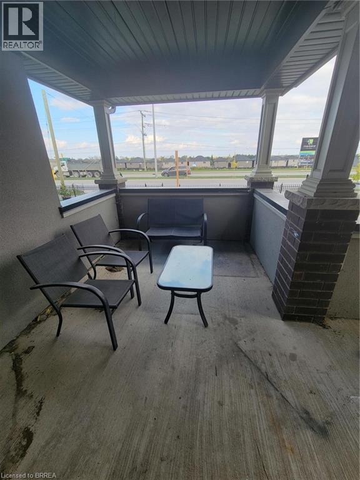3 Bedroom
3 Bathroom
1650 sqft
2 Level
Central Air Conditioning
Forced Air
$2,550 Monthly
Insurance
Welcome to 136 Flagg Avenue, a beautifully maintained 3-bedroom, 2.5-bath end-unit townhouse in the heart of Paris, Ontario. Offering 1,650 sq. ft. of bright, open-concept living space, this home features a modern kitchen, spacious principal rooms, and a covered backyard patio with no rear neighbours perfect for private outdoor relaxation. Enjoy the added privacy and natural light that comes with an end unit, plus the convenience of being located right next to the community rec centre and just minutes from Hwy 403, schools, parks, shopping, and all essential amenities. The upper level includes a generous primary suite with a walk-in closet and ensuite bath. Move-in ready and ideally suited for families or professionals seeking comfort, style, and location — this is a rental opportunity you don’t want to miss. (id:51992)
Property Details
|
MLS® Number
|
40779856 |
|
Property Type
|
Single Family |
|
Amenities Near By
|
Park, Schools |
|
Parking Space Total
|
2 |
Building
|
Bathroom Total
|
3 |
|
Bedrooms Above Ground
|
3 |
|
Bedrooms Total
|
3 |
|
Appliances
|
Dishwasher, Dryer, Refrigerator, Stove |
|
Architectural Style
|
2 Level |
|
Basement Development
|
Unfinished |
|
Basement Type
|
Full (unfinished) |
|
Construction Style Attachment
|
Attached |
|
Cooling Type
|
Central Air Conditioning |
|
Exterior Finish
|
Brick, Stucco |
|
Half Bath Total
|
1 |
|
Heating Fuel
|
Natural Gas |
|
Heating Type
|
Forced Air |
|
Stories Total
|
2 |
|
Size Interior
|
1650 Sqft |
|
Type
|
Row / Townhouse |
|
Utility Water
|
Municipal Water |
Parking
Land
|
Access Type
|
Highway Nearby |
|
Acreage
|
No |
|
Land Amenities
|
Park, Schools |
|
Sewer
|
Municipal Sewage System |
|
Size Depth
|
106 Ft |
|
Size Frontage
|
24 Ft |
|
Size Total Text
|
Unknown |
|
Zoning Description
|
H-rm2-2 |
Rooms
| Level |
Type |
Length |
Width |
Dimensions |
|
Second Level |
4pc Bathroom |
|
|
Measurements not available |
|
Second Level |
4pc Bathroom |
|
|
Measurements not available |
|
Second Level |
Bedroom |
|
|
14'12'' x 10'9'' |
|
Second Level |
Bedroom |
|
|
13'12'' x 11'12'' |
|
Second Level |
Bedroom |
|
|
12'0'' x 11'10'' |
|
Main Level |
2pc Bathroom |
|
|
Measurements not available |

