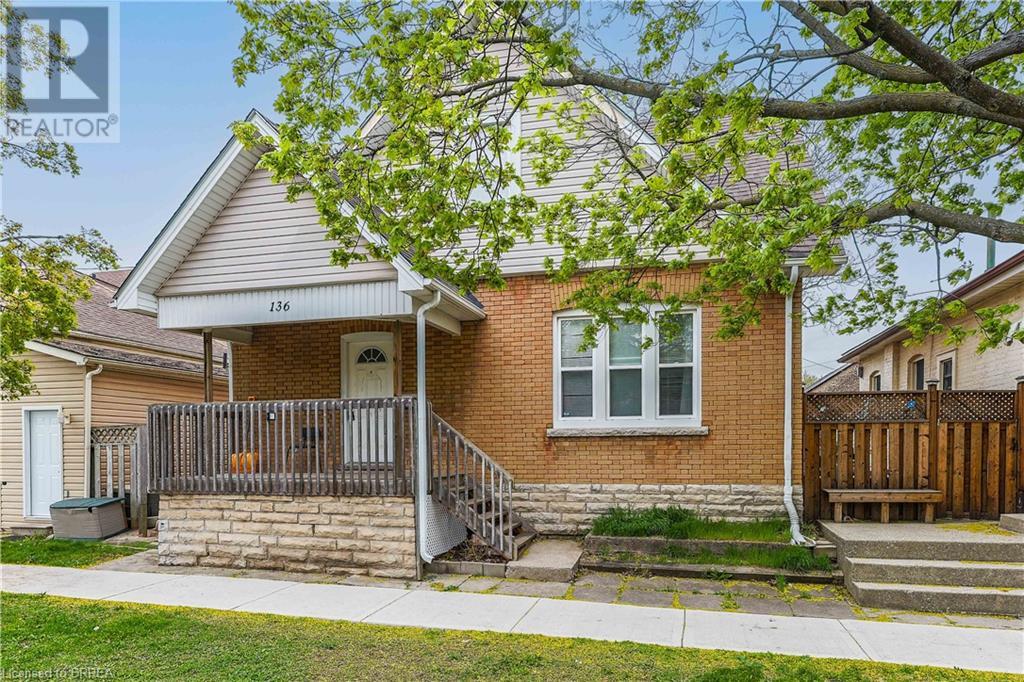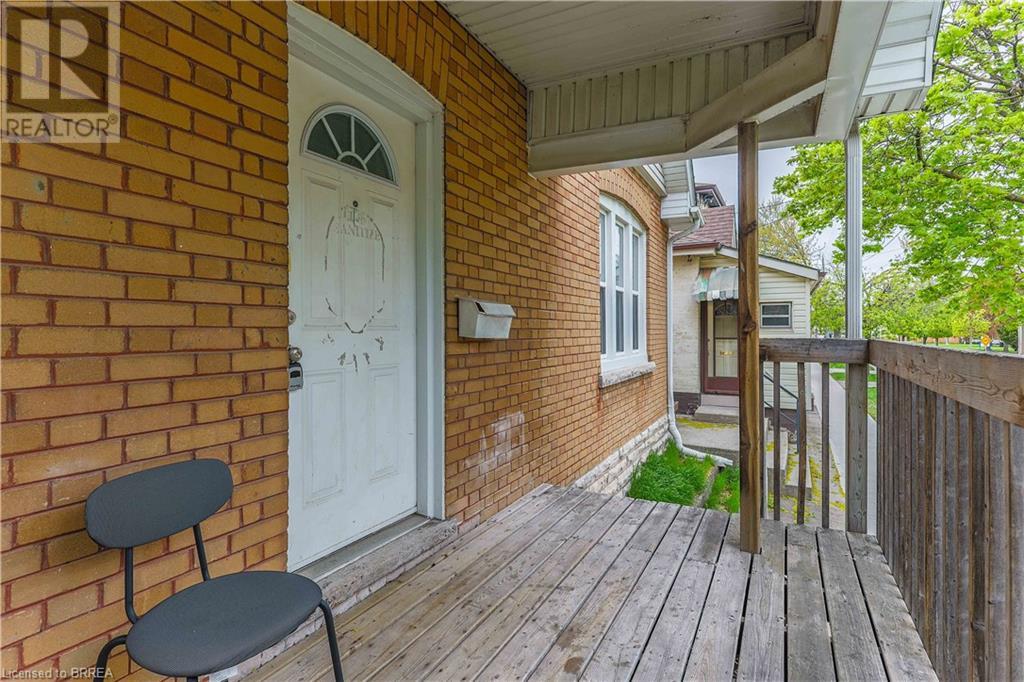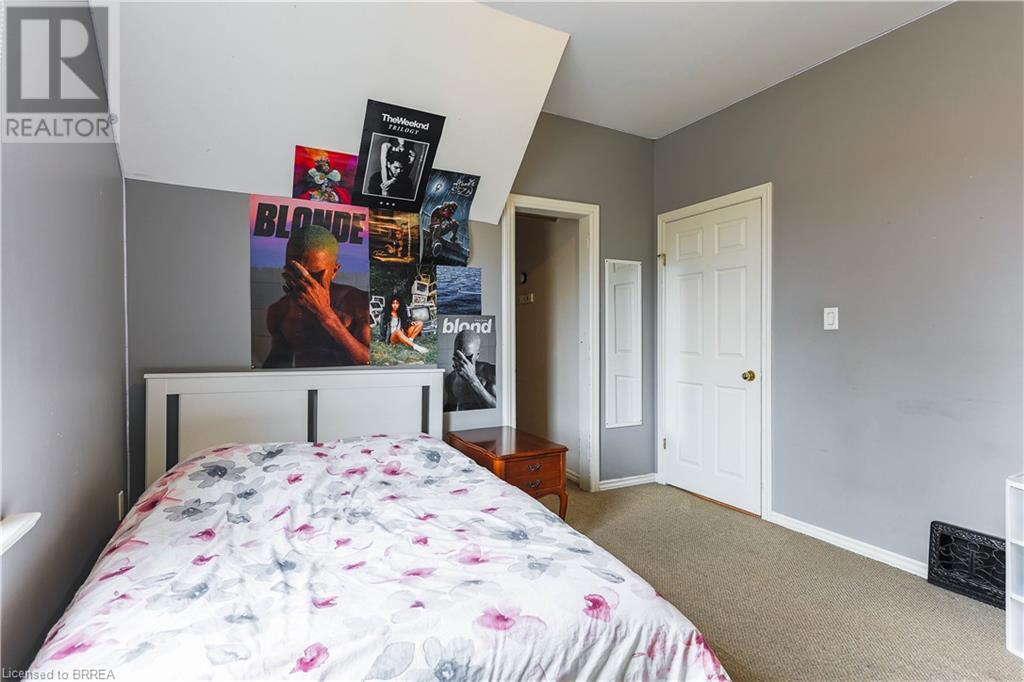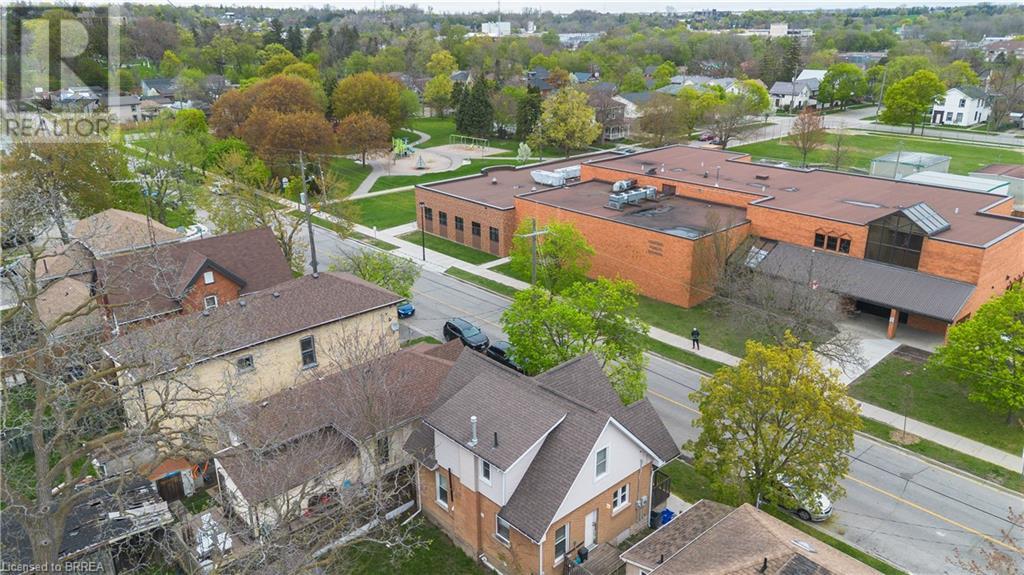4 Bedroom
1 Bathroom
1354 sqft
Central Air Conditioning
Forced Air
$2,700 Monthly
*ALL INCLUSIVE* This bright and spacious 4 bedroom home offers comfort, convenience, and a great location directly across the street from Central Public School and just a short walk to Wilfrid Laurier University, public transit, and local amenities. Step inside through the cozy covered front porch, perfect for enjoying your morning coffee or relaxing at the end of the day. The main floor features a welcoming large foyer, a spacious and sun-filled bedroom, an eat-in kitchen, and a bright and airy living room with in-suite laundry for everyday convenience. Upstairs, you’ll find three generously sized bedrooms and a full 4 piece bathroom—perfect for families or students. Available for $2,700/month with heat, hydro, and water all included - don't miss out! (id:51992)
Property Details
|
MLS® Number
|
40724502 |
|
Property Type
|
Single Family |
|
Amenities Near By
|
Schools, Shopping |
Building
|
Bathroom Total
|
1 |
|
Bedrooms Above Ground
|
4 |
|
Bedrooms Total
|
4 |
|
Appliances
|
Dryer, Refrigerator, Stove, Washer |
|
Basement Type
|
None |
|
Construction Style Attachment
|
Detached |
|
Cooling Type
|
Central Air Conditioning |
|
Exterior Finish
|
Brick, Vinyl Siding |
|
Heating Fuel
|
Natural Gas |
|
Heating Type
|
Forced Air |
|
Stories Total
|
2 |
|
Size Interior
|
1354 Sqft |
|
Type
|
House |
|
Utility Water
|
Municipal Water |
Land
|
Acreage
|
No |
|
Land Amenities
|
Schools, Shopping |
|
Sewer
|
Municipal Sewage System |
|
Size Frontage
|
40 Ft |
|
Size Total Text
|
Unknown |
|
Zoning Description
|
Rc |
Rooms
| Level |
Type |
Length |
Width |
Dimensions |
|
Second Level |
4pc Bathroom |
|
|
Measurements not available |
|
Second Level |
Bedroom |
|
|
11'0'' x 15'5'' |
|
Second Level |
Bedroom |
|
|
11'0'' x 13'7'' |
|
Second Level |
Bedroom |
|
|
10'10'' x 13'7'' |
|
Main Level |
Laundry Room |
|
|
Measurements not available |
|
Main Level |
Living Room |
|
|
14'3'' x 12'6'' |
|
Main Level |
Eat In Kitchen |
|
|
13'5'' x 11'8'' |
|
Main Level |
Bedroom |
|
|
14'3'' x 11'1'' |
|
Main Level |
Foyer |
|
|
6'6'' x 12'2'' |































