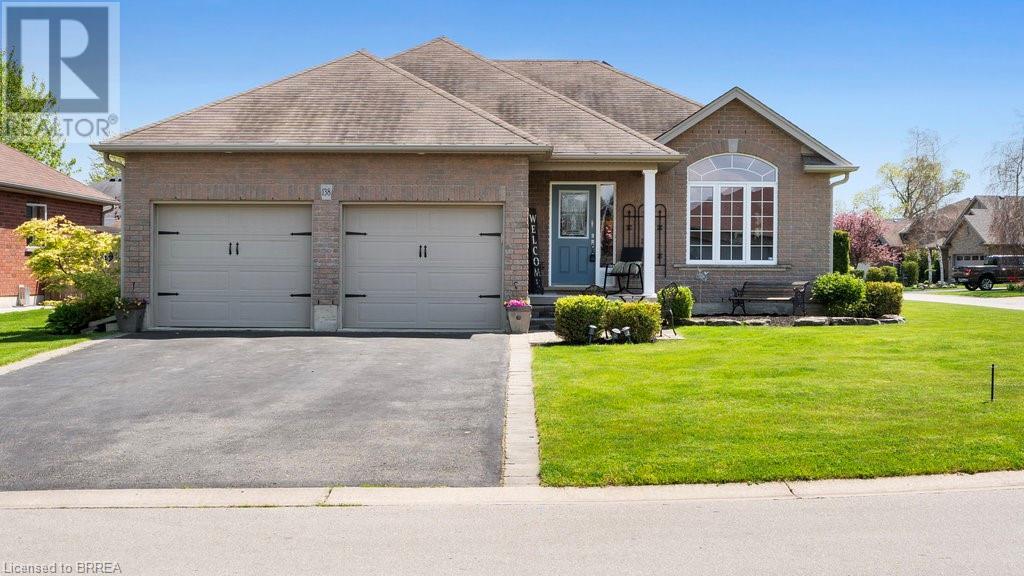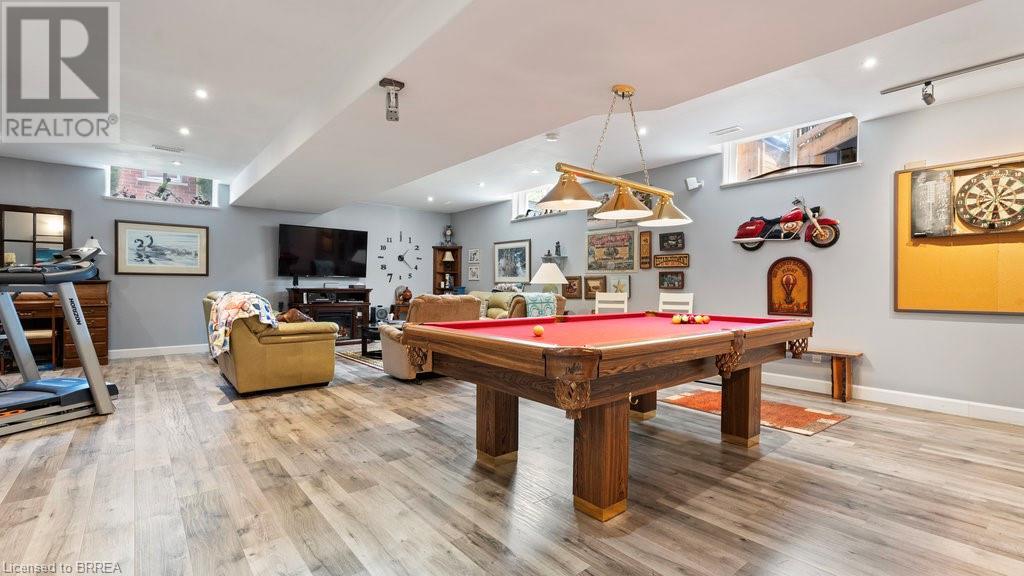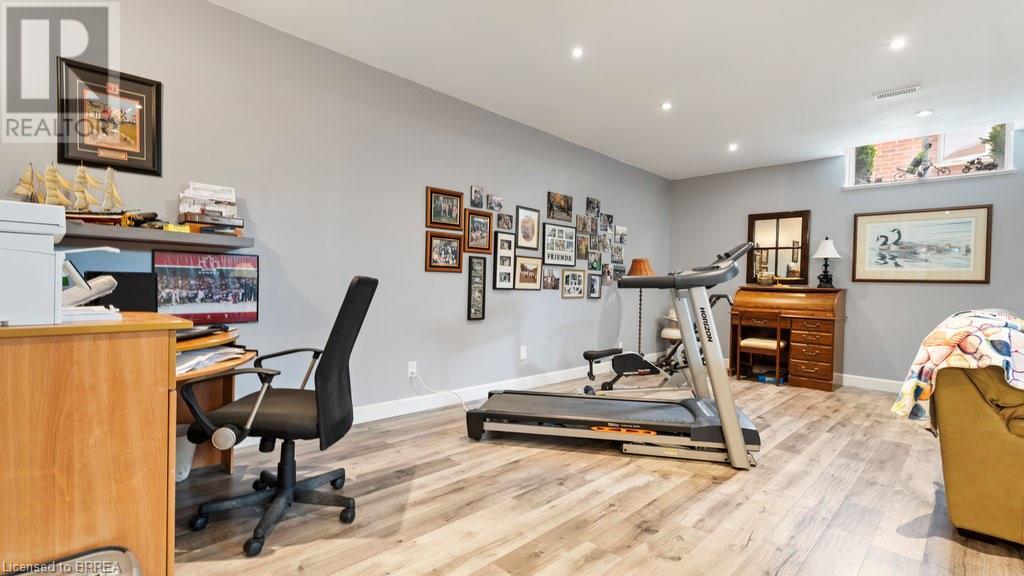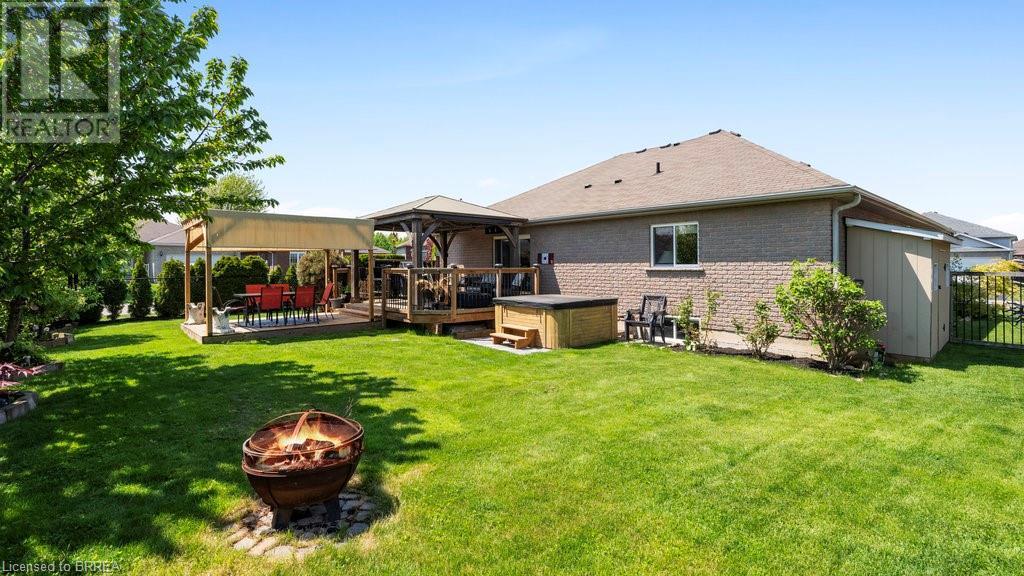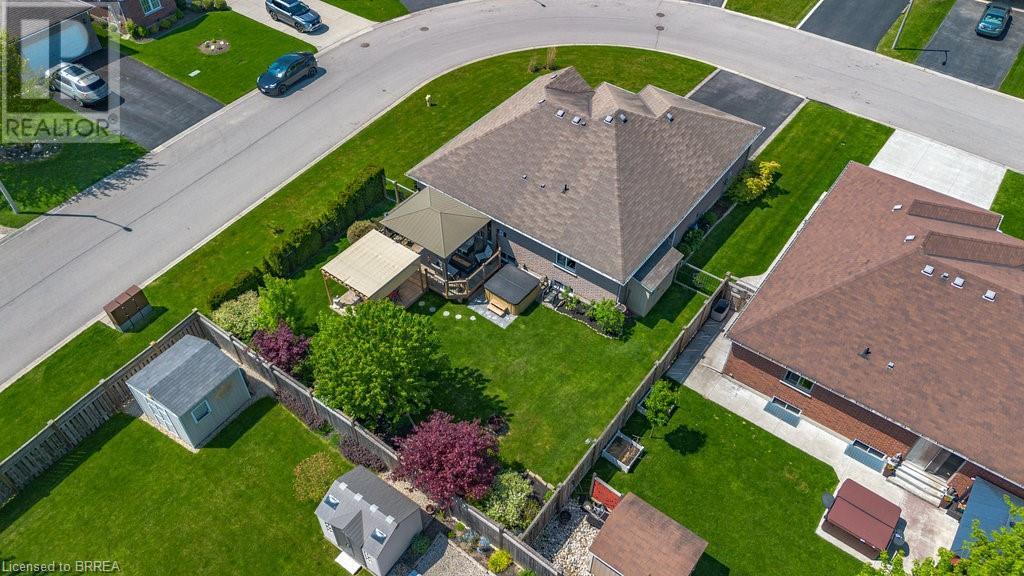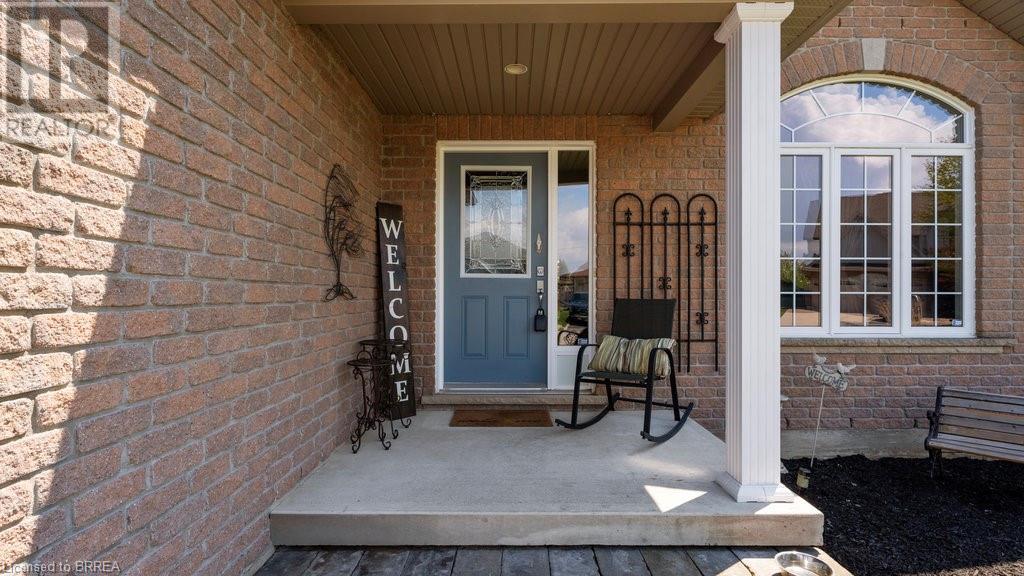3 Bedroom
3 Bathroom
2443 sqft
Bungalow
Central Air Conditioning
In Floor Heating, Forced Air, Hot Water Radiator Heat
$789,000
138 Galinee Trail in Port Dover is a well-appointed home, 2+1 bed, 3 bath, and a 2 car garage with numerous features and updates that cater to modern living standards. Features include an open concept layout, enhancing the spaces between the living room and kitchen, a modern Fireplace in the living room, cathedral ceilings, and beautiful hardwood floors(2018) and large porcelain tiles(2010) and an updated kitchen (2021) featuring modern cabinets, laminate countertops, large island, back splash, stainless steel appliances, and a modern range hood, wine fridge and a pot rack, enhancing functionality and storage. The master suite is equipped with an ensuite 4-piece bathroom and an electric fireplace, providing comfort and a luxury oversized closet with lighting (except for the linen closet), offering ample storage space. The basement renovated in 2019 offers in floor heating throughout, a huge bedroom with a wraparound closet, and vast rec room with a bar area, as well as a gorgeous bathroom enclosed in glass making it ideal for entertainment or as an additional living space. Outside you will find brand new pergola( 2023), deck (2019), and a hot tub, and a landscaped fully-grown backyard. fenced-in yard featuring a pear tree and cherry tree, providing charm and privacy in a fully-grown perennial backyard. Port Dover is known for its scenic views and community atmosphere, making it a desirable location for both families and retirees. Close to the beach, local eateries, and golf provide a balanced lifestyle of relaxation and activity. The home's thoughtfully designed features and updates make it an excellent choice for any buyer (id:51992)
Property Details
|
MLS® Number
|
40605443 |
|
Property Type
|
Single Family |
|
Amenities Near By
|
Golf Nearby |
|
Community Features
|
Quiet Area, Community Centre |
|
Features
|
Paved Driveway, Sump Pump |
|
Parking Space Total
|
6 |
Building
|
Bathroom Total
|
3 |
|
Bedrooms Above Ground
|
2 |
|
Bedrooms Below Ground
|
1 |
|
Bedrooms Total
|
3 |
|
Appliances
|
Central Vacuum, Dishwasher, Dryer, Microwave, Refrigerator, Water Purifier, Washer, Hood Fan, Window Coverings, Wine Fridge, Garage Door Opener, Hot Tub |
|
Architectural Style
|
Bungalow |
|
Basement Development
|
Finished |
|
Basement Type
|
Full (finished) |
|
Constructed Date
|
2010 |
|
Construction Style Attachment
|
Detached |
|
Cooling Type
|
Central Air Conditioning |
|
Exterior Finish
|
Brick |
|
Fire Protection
|
Smoke Detectors |
|
Foundation Type
|
Poured Concrete |
|
Heating Type
|
In Floor Heating, Forced Air, Hot Water Radiator Heat |
|
Stories Total
|
1 |
|
Size Interior
|
2443 Sqft |
|
Type
|
House |
|
Utility Water
|
Municipal Water |
Parking
Land
|
Acreage
|
No |
|
Land Amenities
|
Golf Nearby |
|
Sewer
|
Municipal Sewage System |
|
Size Frontage
|
65 Ft |
|
Size Total Text
|
Under 1/2 Acre |
|
Zoning Description
|
R1 |
Rooms
| Level |
Type |
Length |
Width |
Dimensions |
|
Basement |
Other |
|
|
11'5'' x 12'6'' |
|
Basement |
3pc Bathroom |
|
|
10'8'' x 5'1'' |
|
Basement |
Bedroom |
|
|
14'5'' x 13'8'' |
|
Basement |
Recreation Room |
|
|
30'3'' x 29'4'' |
|
Main Level |
Other |
|
|
17'10'' x 6'11'' |
|
Main Level |
Bedroom |
|
|
14'8'' x 9'2'' |
|
Main Level |
5pc Bathroom |
|
|
5'5'' x 9'2'' |
|
Main Level |
4pc Bathroom |
|
|
5'4'' x 10'7'' |
|
Main Level |
Primary Bedroom |
|
|
15'10'' x 12'0'' |
|
Main Level |
Living Room |
|
|
15'2'' x 13'3'' |
|
Main Level |
Dining Room |
|
|
15'2'' x 8'5'' |
|
Main Level |
Kitchen |
|
|
16'11'' x 14'7'' |

