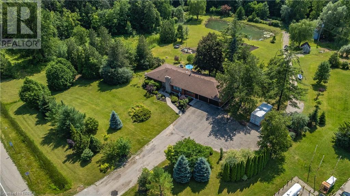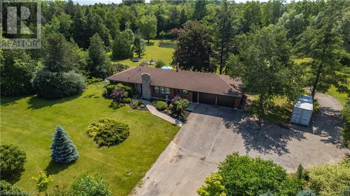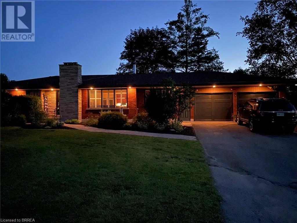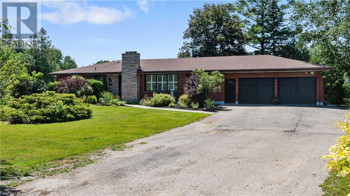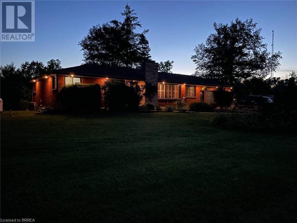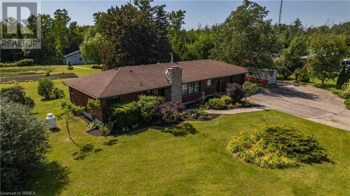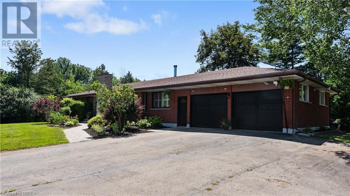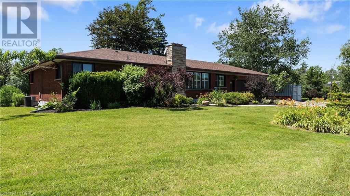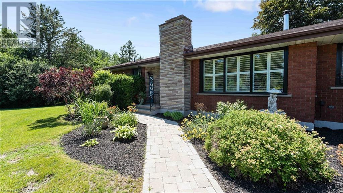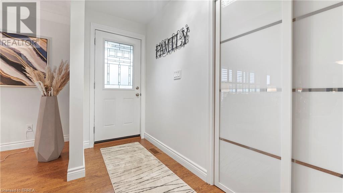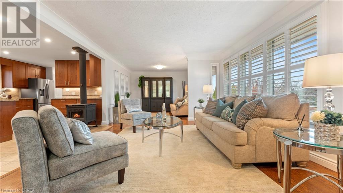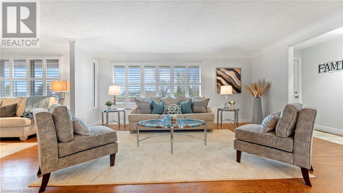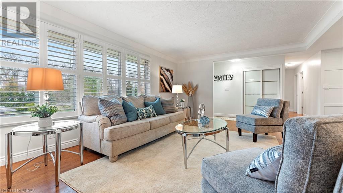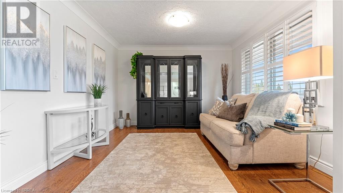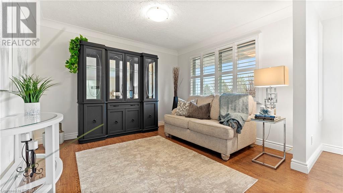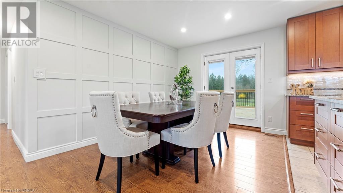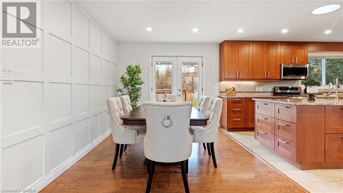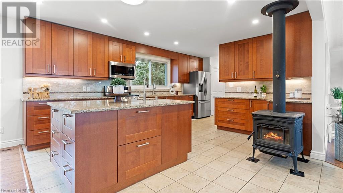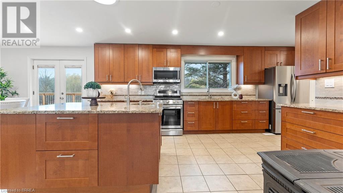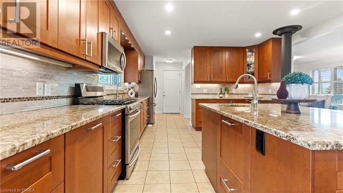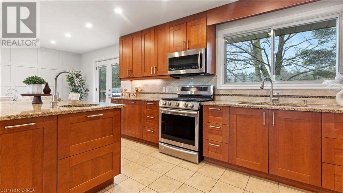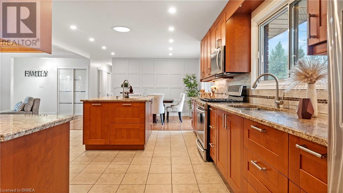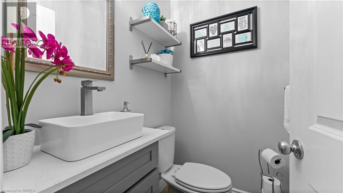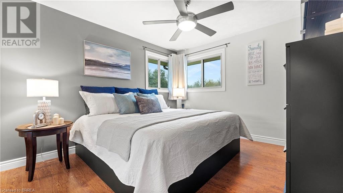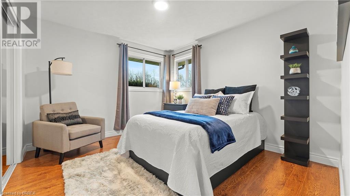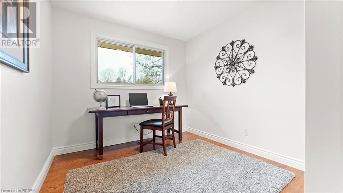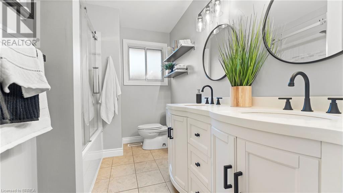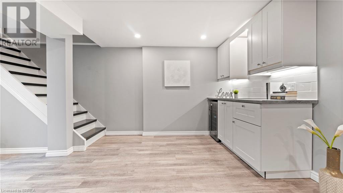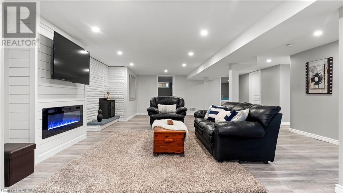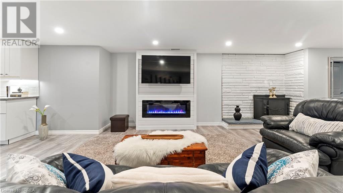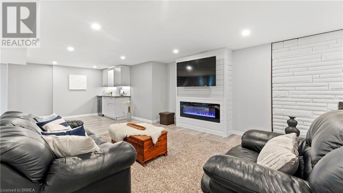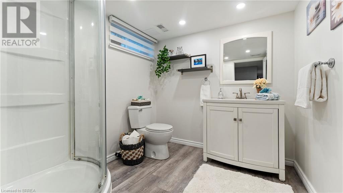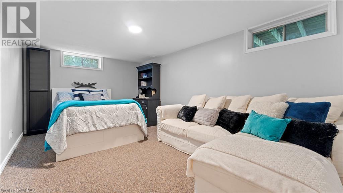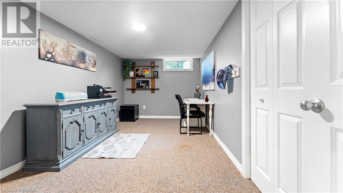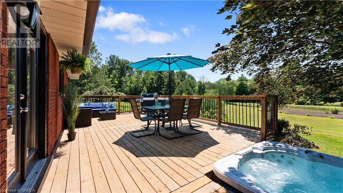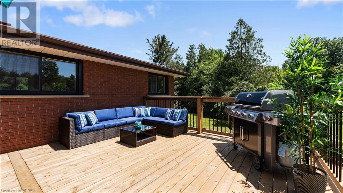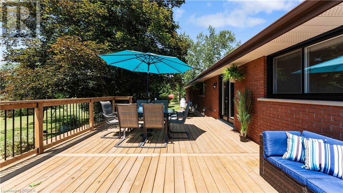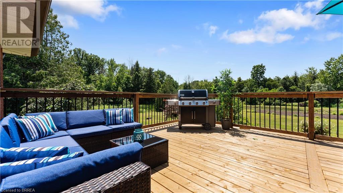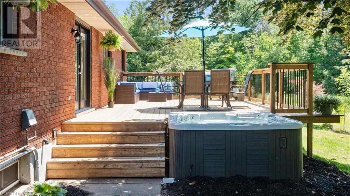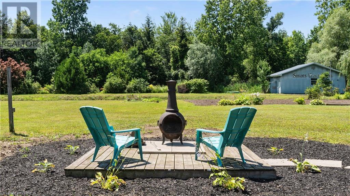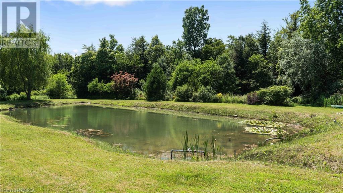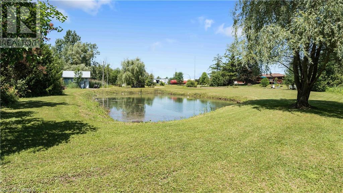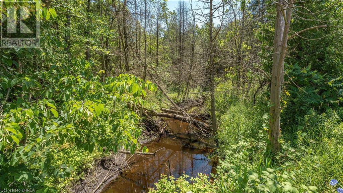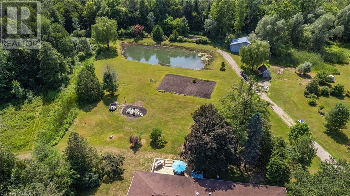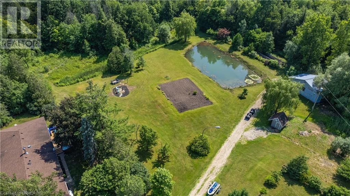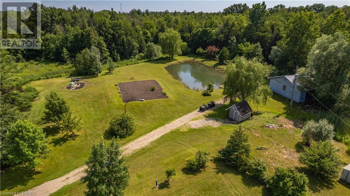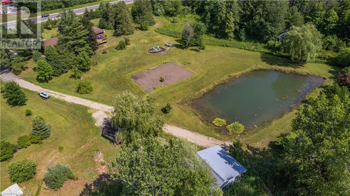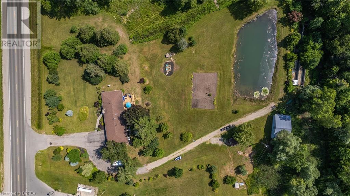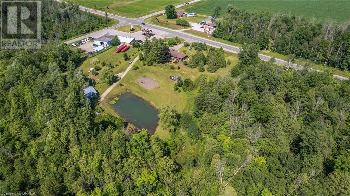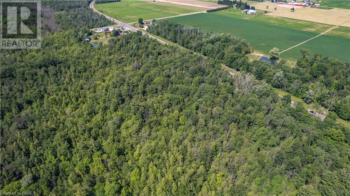5 Bedroom
3 Bathroom
2972 sqft
Bungalow
Fireplace
Central Air Conditioning
Forced Air
Acreage
$1,239,900
Just imagine relaxing out back, watching the sunset over the tree tops and setting the water of your pond on fire with orange and pink colours as you sit back and just think This is all mine well, Welcome to 139 County Road 24, a 13.5 acre master piece. This property is truly the definition of tranquility, taking your breath away everytime you come home. Open the door to a huge open concept floor plan, with natural light pouring through the windows and bringing life to the space. An updated farmhouse style kitchen with stone counters and a large chef inspired island. The main level is complemented with 3 generously sized bedrooms and 2 bathrooms and a walk out to the rear deck. Modern finishes throughout create a harmonious blend of contemporary and rustic design. Walking downstairs is a larger than life finished rec room, fully equipped with a dry bar kitchenette, designer inspired shiplap fireplace, bathroom and 2 huge bedrooms. This space has private access off the oversized double car garage with private entrance and is the perfect spot to set up a secondary living space for either mature children or elderly parents who need to be kept close to home. Now, saving the best for last is the property itself... as you step out the patio doors onto the deck, you can feel the warmth of paradise pour over you, 2.5 acres of open space, a spring fed pond with a healthy ecosystem of fish, a tilled field for your backyard garden, a decorative seating area and a detached workshop for the toys you WILL need when you live here. Take a walk and see for yourself, 11 acres of private forest with a ravine running though, it truly is somewhere you will wonder how you ever lived anywhere else before. Welcome HOME. (id:51992)
Property Details
|
MLS® Number
|
40574440 |
|
Property Type
|
Single Family |
|
Community Features
|
Quiet Area |
|
Equipment Type
|
Propane Tank, Rental Water Softener, Water Heater |
|
Features
|
Ravine, Paved Driveway, Skylight, Country Residential, Automatic Garage Door Opener |
|
Parking Space Total
|
10 |
|
Rental Equipment Type
|
Propane Tank, Rental Water Softener, Water Heater |
|
Structure
|
Workshop, Shed |
Building
|
Bathroom Total
|
3 |
|
Bedrooms Above Ground
|
3 |
|
Bedrooms Below Ground
|
2 |
|
Bedrooms Total
|
5 |
|
Appliances
|
Dishwasher, Dryer, Microwave, Refrigerator, Stove, Water Softener, Washer, Window Coverings, Garage Door Opener, Hot Tub |
|
Architectural Style
|
Bungalow |
|
Basement Development
|
Finished |
|
Basement Type
|
Full (finished) |
|
Constructed Date
|
1969 |
|
Construction Style Attachment
|
Detached |
|
Cooling Type
|
Central Air Conditioning |
|
Exterior Finish
|
Brick |
|
Fireplace Fuel
|
Wood |
|
Fireplace Present
|
Yes |
|
Fireplace Total
|
1 |
|
Fireplace Type
|
Other - See Remarks |
|
Foundation Type
|
Poured Concrete |
|
Half Bath Total
|
1 |
|
Heating Fuel
|
Propane |
|
Heating Type
|
Forced Air |
|
Stories Total
|
1 |
|
Size Interior
|
2972 Sqft |
|
Type
|
House |
|
Utility Water
|
Bored Well |
Parking
Land
|
Acreage
|
Yes |
|
Sewer
|
Septic System |
|
Size Depth
|
526 Ft |
|
Size Frontage
|
1201 Ft |
|
Size Irregular
|
13.5 |
|
Size Total
|
13.5 Ac|10 - 24.99 Acres |
|
Size Total Text
|
13.5 Ac|10 - 24.99 Acres |
|
Zoning Description
|
Ag, C5-6, Nh |
Rooms
| Level |
Type |
Length |
Width |
Dimensions |
|
Basement |
3pc Bathroom |
|
|
Measurements not available |
|
Basement |
Bedroom |
|
|
16'0'' x 10'0'' |
|
Basement |
Bedroom |
|
|
16'0'' x 8'0'' |
|
Basement |
Recreation Room |
|
|
35'0'' x 18'0'' |
|
Main Level |
2pc Bathroom |
|
|
Measurements not available |
|
Main Level |
Bedroom |
|
|
11'0'' x 9'0'' |
|
Main Level |
Bedroom |
|
|
12'0'' x 10'0'' |
|
Main Level |
Primary Bedroom |
|
|
12'0'' x 11'0'' |
|
Main Level |
5pc Bathroom |
|
|
Measurements not available |
|
Main Level |
Kitchen |
|
|
24'0'' x 13'0'' |
|
Main Level |
Dining Room |
|
|
10'0'' x 11'0'' |
|
Main Level |
Living Room |
|
|
17'0'' x 13'0'' |

