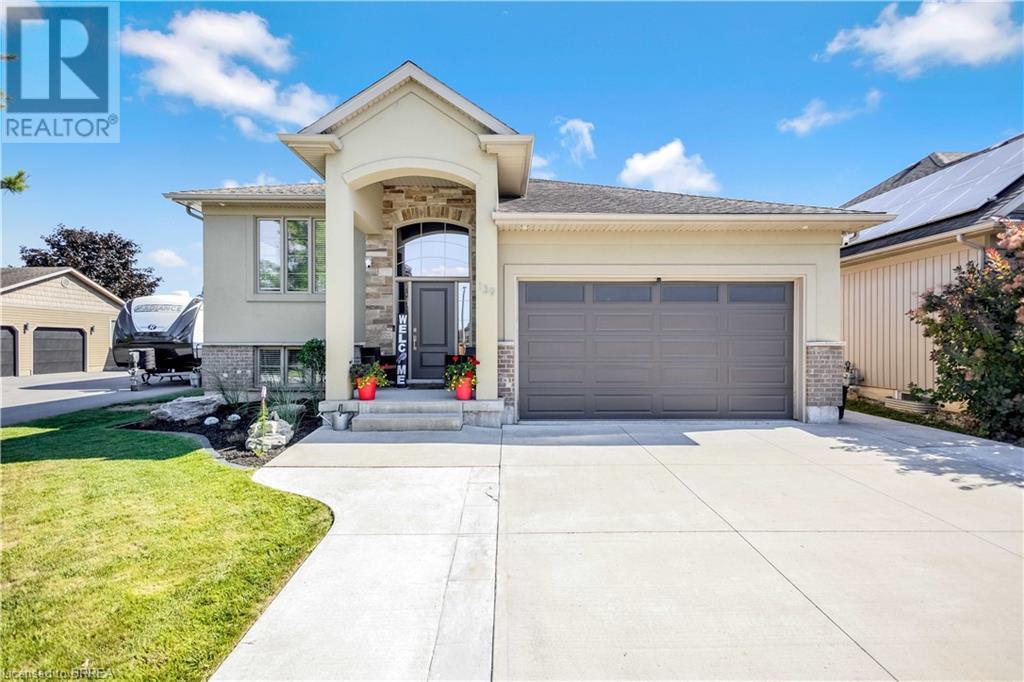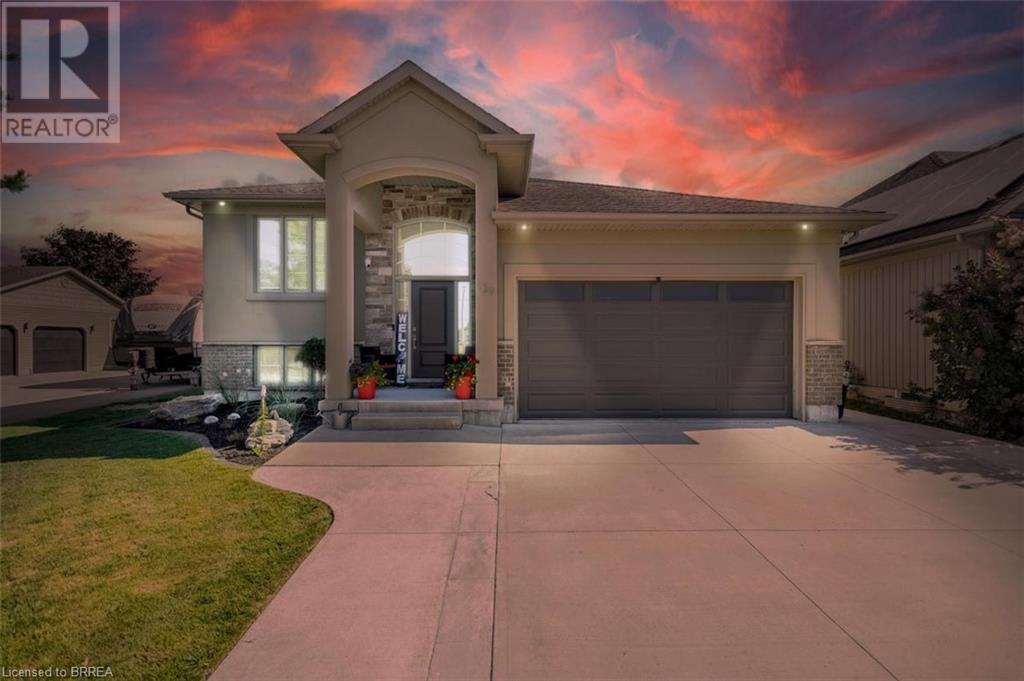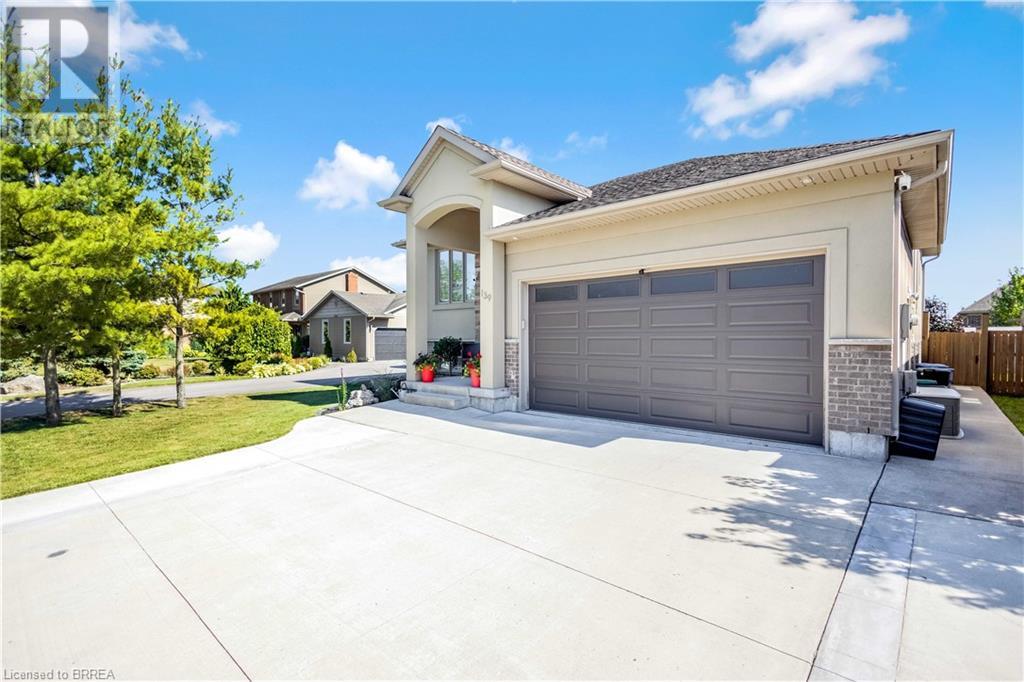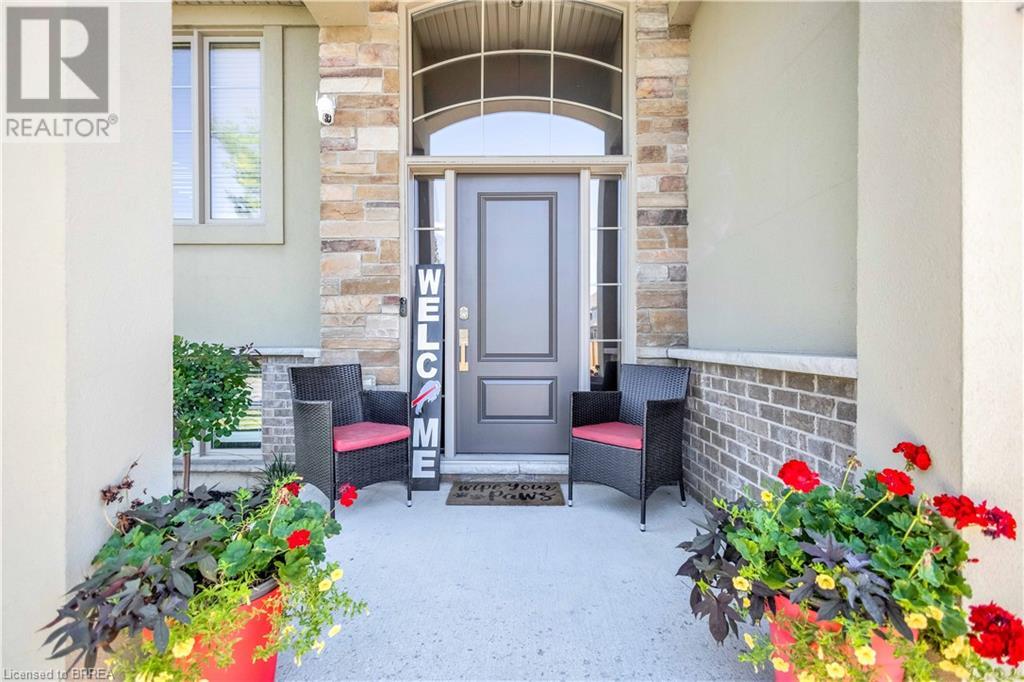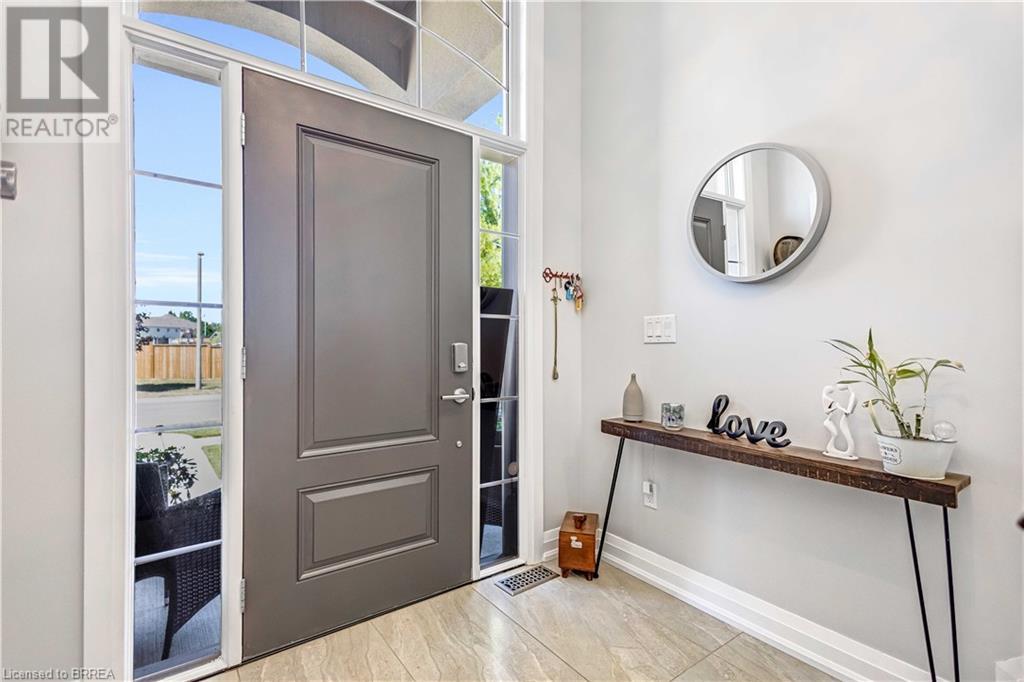6 Bedroom
3 Bathroom
2353 sqft
Raised Bungalow
Central Air Conditioning
Forced Air
$935,000
Welcome to 139 Gaiser Road, where sophistication, space, and style come together in one of Welland’s most sought-after and family-friendly neighbourhoods. This meticulously maintained 6-bedroom (3+3), 2.5-bath raised bungalow offers over 2,300 sq ft of beautifully finished living space, ideal for multi-generational families, savvy investors, or anyone craving room to grow—indoors and out. Step into a light-filled, open-concept layout featuring soaring vaulted ceilings, oversized windows, and freshly painted walls in timeless neutral tones. The heart of the home is a chef-inspired kitchen with granite counters, rich cabinetry, a spacious island, and stainless steel appliances (available at additional cost), seamlessly flowing into the stylish living and dining areas. The main floor also boasts 3 generous bedrooms, including a serene primary retreat with ensuite privileges—offering both function and flair for everyday living. Perfect for older kids, extended family, or potential in-law setup, the fully finished lower level offers 3 more spacious bedrooms—each with a walk-in closet—a large rec room (ideal for a home theatre, gym, or games area), and a 2-piece bath with room to add a full suite if desired. Unwind or entertain in your resort-inspired backyard oasis—complete with a hot tub, tiki bar, firepit, custom outdoor cooking station, garden shed, and a covered upper deck for year-round relaxation. The 3-car-wide driveway and double garage with inside entry ensure ample parking and convenience. Surrounded by upscale homes, 139 Gaiser is set on a quiet, prestigious street just minutes to Highway 406, top schools, parks, shopping, and every essential. This is more than a home—it’s a lifestyle. Whether you're upsizing, blending households, or just want to live in one of Welland’s premier pockets, this turnkey property checks every box. Book your private showing today—properties like this don’t come along often, and they certainly don’t last. (id:51992)
Open House
This property has open houses!
Starts at:
2:00 pm
Ends at:
4:00 pm
Property Details
|
MLS® Number
|
40753633 |
|
Property Type
|
Single Family |
|
Amenities Near By
|
Golf Nearby, Hospital, Park, Place Of Worship, Public Transit, Schools, Shopping |
|
Community Features
|
Community Centre |
|
Equipment Type
|
Water Heater |
|
Features
|
Automatic Garage Door Opener |
|
Parking Space Total
|
5 |
|
Rental Equipment Type
|
Water Heater |
|
Structure
|
Shed |
Building
|
Bathroom Total
|
3 |
|
Bedrooms Above Ground
|
3 |
|
Bedrooms Below Ground
|
3 |
|
Bedrooms Total
|
6 |
|
Appliances
|
Hot Tub |
|
Architectural Style
|
Raised Bungalow |
|
Basement Development
|
Finished |
|
Basement Type
|
Full (finished) |
|
Constructed Date
|
2013 |
|
Construction Style Attachment
|
Detached |
|
Cooling Type
|
Central Air Conditioning |
|
Exterior Finish
|
Brick, Stucco |
|
Half Bath Total
|
1 |
|
Heating Fuel
|
Natural Gas |
|
Heating Type
|
Forced Air |
|
Stories Total
|
1 |
|
Size Interior
|
2353 Sqft |
|
Type
|
House |
|
Utility Water
|
Municipal Water |
Parking
Land
|
Acreage
|
No |
|
Fence Type
|
Fence |
|
Land Amenities
|
Golf Nearby, Hospital, Park, Place Of Worship, Public Transit, Schools, Shopping |
|
Sewer
|
Municipal Sewage System |
|
Size Depth
|
117 Ft |
|
Size Frontage
|
50 Ft |
|
Size Total Text
|
Under 1/2 Acre |
|
Zoning Description
|
Rl1 |
Rooms
| Level |
Type |
Length |
Width |
Dimensions |
|
Basement |
Bedroom |
|
|
7'6'' x 11'0'' |
|
Basement |
Recreation Room |
|
|
23'10'' x 18'6'' |
|
Basement |
Bedroom |
|
|
15'5'' x 10'11'' |
|
Basement |
Bedroom |
|
|
18'6'' x 16'9'' |
|
Basement |
2pc Bathroom |
|
|
Measurements not available |
|
Basement |
Utility Room |
|
|
5'5'' x 7'10'' |
|
Main Level |
Foyer |
|
|
8'4'' x 5'7'' |
|
Main Level |
4pc Bathroom |
|
|
8'4'' x 5'7'' |
|
Main Level |
4pc Bathroom |
|
|
8'2'' x 6'8'' |
|
Main Level |
Laundry Room |
|
|
5'5'' x 5'0'' |
|
Main Level |
Bedroom |
|
|
10'9'' x 10'1'' |
|
Main Level |
Bedroom |
|
|
9'9'' x 9'8'' |
|
Main Level |
Primary Bedroom |
|
|
12'10'' x 12'10'' |
|
Main Level |
Kitchen |
|
|
17'2'' x 10'4'' |
|
Main Level |
Dining Room |
|
|
17'2'' x 8'7'' |
|
Main Level |
Living Room |
|
|
17'2'' x 15'1'' |

