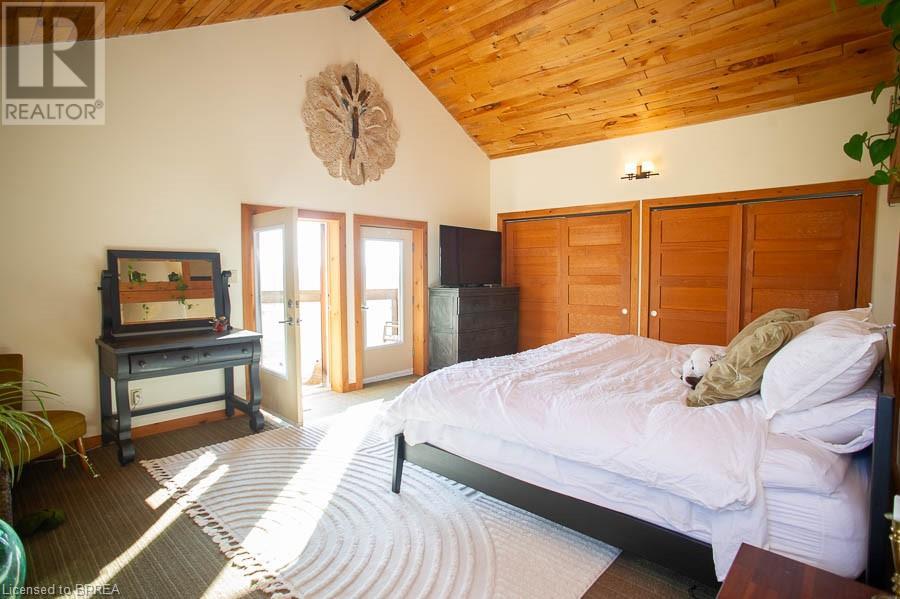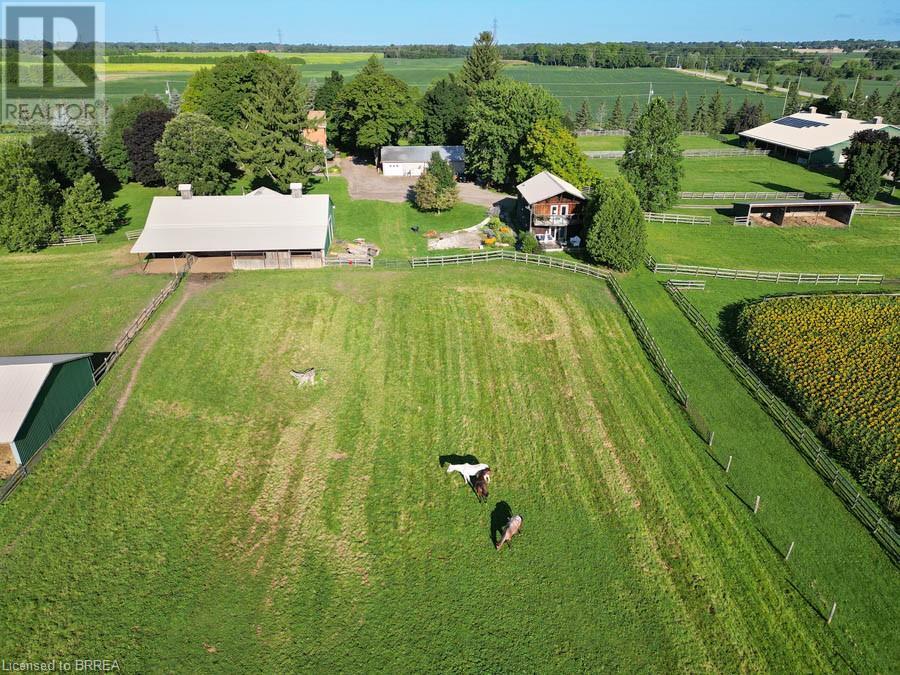4 Bedroom
2 Bathroom
1984 sqft
2 Level
Fireplace
Acreage
$4,499,900
Welcome to 14 Biggars Lane, also known as the The Golden Village with picturesque views of an expansive landscape. This property is an opportunity for both farming and leisure. With more than 83 acres of serene rolling hills, over 65 workable acres and 3 residences, this stunning agricultural property has ample opportunity for generating income or for the sheer quiet enjoyment of a hobby farm. While the main farmhouse boasts 4 beds, 1.5 baths, this property has 2 additional residential buildings - a custom built large Scandinavian inspired 2 story guest house which offers 1 bed, 1.5 baths and a 2 level bachelor studio offering 1 bed, 1 bath. This multi-residential property allows for generations to enjoy the home together or an investment opportunity right at your fingertips. A 48x23 heated shop can act as a garage or a workshop, depending on your interests or hobbies, while 3 barns (The Big Barn is 150.130 with 6 stalls, wash rack, breeding box and heated tack room, The New Barn is 90x44 with separate utilities and The Small Barn offers 6 stalls, run-in shed & heated water bowls for horses) offers ample opportunity for both business and pleasure. 6 enclosed paddocks + 1 open paddock + mature trees and two ponds grace the property - 14 Biggars Lane is straight out of a storybook. With so much to offer, including major updates and income potential (solar panels, rental income, farming income) - from sunrise to sunset, this property is worth the visit. (id:51992)
Property Details
|
MLS® Number
|
40678857 |
|
Property Type
|
Agriculture |
|
Amenities Near By
|
Shopping |
|
Communication Type
|
Fiber |
|
Farm Type
|
Boarding, Cash Crop, Hobby Farm |
|
Features
|
Sump Pump |
|
Parking Space Total
|
17 |
|
Storage Type
|
Storage |
|
Structure
|
Workshop, Barn |
Building
|
Bathroom Total
|
2 |
|
Bedrooms Above Ground
|
4 |
|
Bedrooms Total
|
4 |
|
Appliances
|
Water Softener |
|
Architectural Style
|
2 Level |
|
Basement Development
|
Unfinished |
|
Basement Type
|
Full (unfinished) |
|
Constructed Date
|
1904 |
|
Exterior Finish
|
Brick |
|
Fireplace Present
|
Yes |
|
Fireplace Total
|
2 |
|
Foundation Type
|
Stone |
|
Half Bath Total
|
1 |
|
Heating Fuel
|
Geo Thermal |
|
Stories Total
|
2 |
|
Size Interior
|
1984 Sqft |
|
Utility Water
|
Cistern, Drilled Well, Dug Well |
Parking
Land
|
Acreage
|
Yes |
|
Land Amenities
|
Shopping |
|
Sewer
|
Septic System |
|
Size Frontage
|
1130 Ft |
|
Size Irregular
|
83.883 |
|
Size Total
|
83.883 Ac|50 - 100 Acres |
|
Size Total Text
|
83.883 Ac|50 - 100 Acres |
|
Zoning Description
|
Pa, H |
Rooms
| Level |
Type |
Length |
Width |
Dimensions |
|
Second Level |
Bedroom |
|
|
11'7'' x 9'0'' |
|
Second Level |
Bedroom |
|
|
14'7'' x 11'10'' |
|
Second Level |
Bedroom |
|
|
16'0'' x 10'2'' |
|
Second Level |
4pc Bathroom |
|
|
Measurements not available |
|
Second Level |
Bedroom |
|
|
14'11'' x 9'7'' |
|
Main Level |
Sunroom |
|
|
27'3'' x 14'3'' |
|
Main Level |
Kitchen |
|
|
18'9'' x 13'2'' |
|
Main Level |
Living Room |
|
|
16'4'' x 14'9'' |
|
Main Level |
2pc Bathroom |
|
|
Measurements not available |
|
Main Level |
Family Room |
|
|
14'4'' x 12'1'' |
|
Main Level |
Foyer |
|
|
12'6'' x 11'2'' |
Utilities
|
Electricity
|
Available |
|
Natural Gas
|
Available |


















































