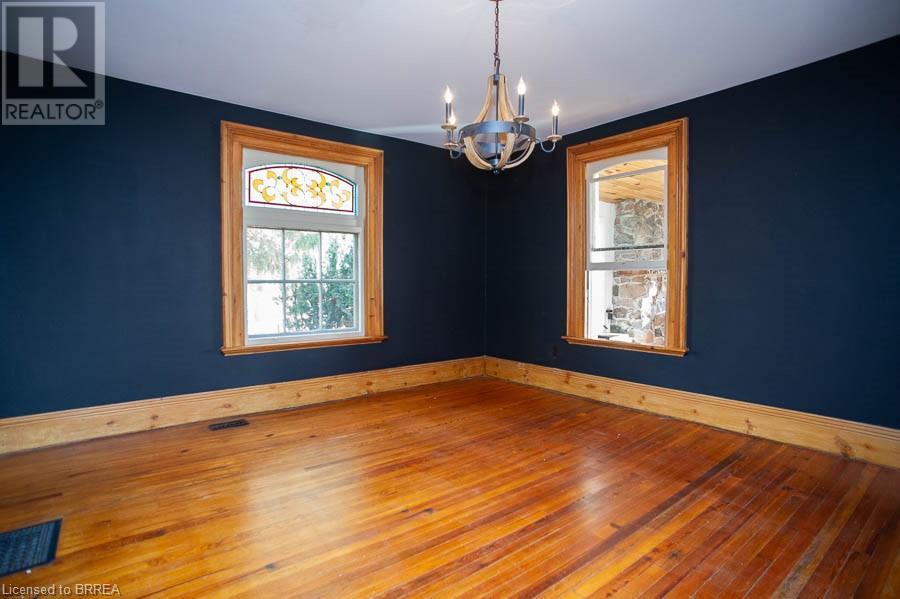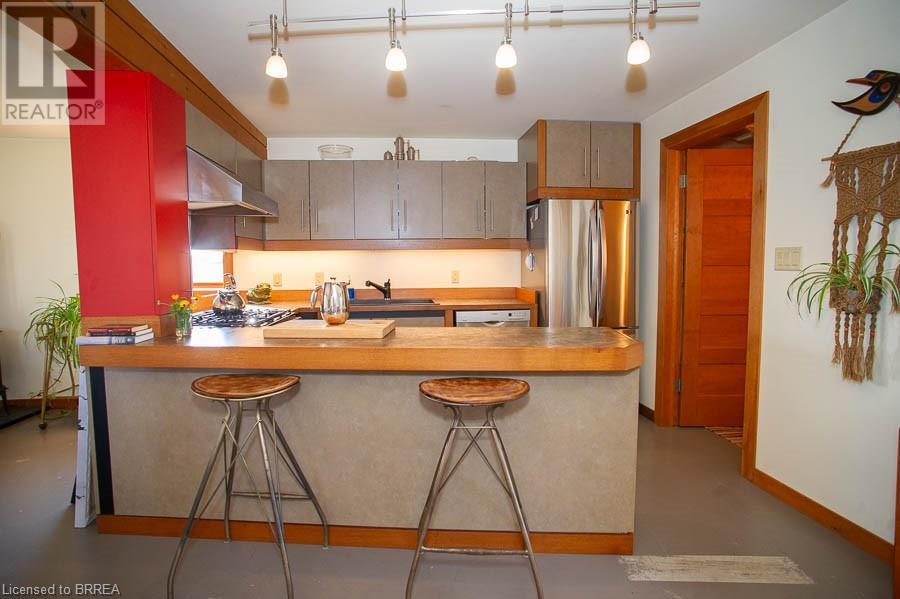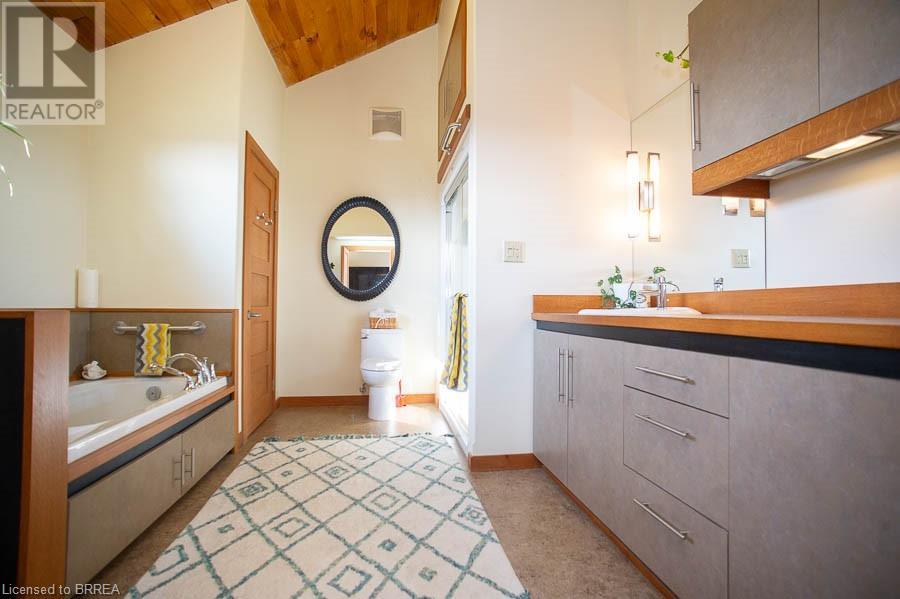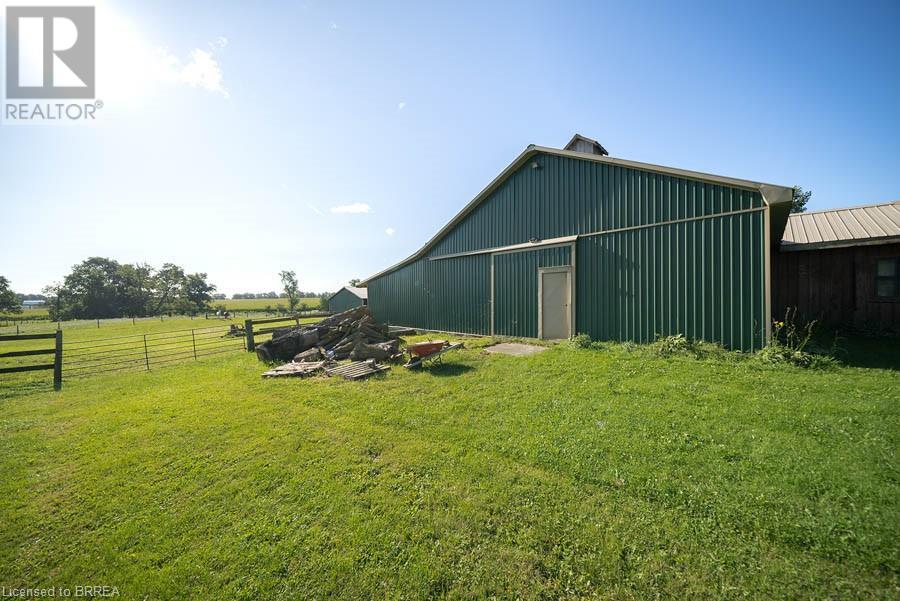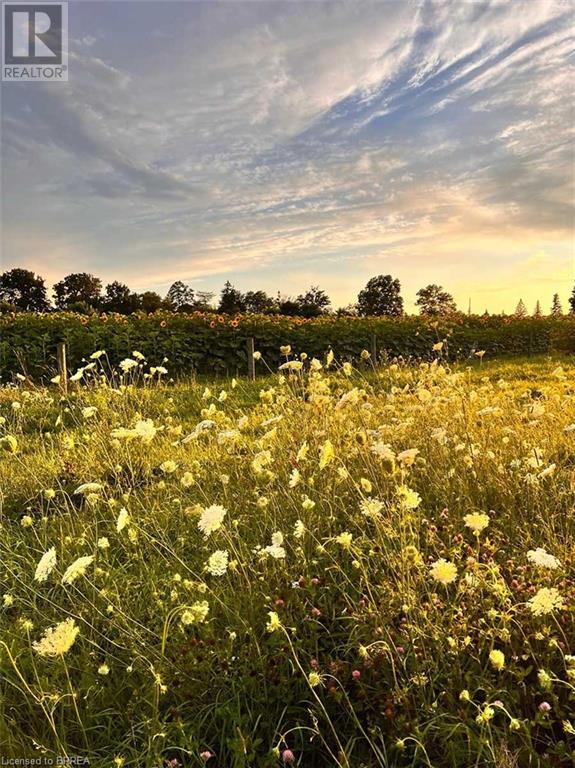4 Bedroom
2 Bathroom
1984 sqft
2 Level
Fireplace
Acreage
$4,499,900
Welcome to 14 Biggars Lane, also known as the Golden Village Sunflower Farm with picturesque views, a sprawling landscape and opportunity for both farming and leisure. With more than 83 acres of serene landscape, including 65 workable acres + 12 acres of sunflower fields, this gorgeous agricultural property has ample opportunity for generated income or the sheer quiet enjoyment of a hobby farm. With the main farmhouse boasting 4 beds, 1.5 baths, the guest house offering 1 bed, 1.5 baths and the bachelor studio offering 1 bed, 1 bath - this multi-residential property allows for generations to enjoy the home together or an investment opportunity right at your fingertips. A 48x23 heated shop can act as a garage or a workshop, depending on your interests or hobbies, while 3 barns (The Big Barn is 150.130 with 6 stalls, wash rack, breeding box and heated tack room, The New Barn is 90x44 with separate utilities and The Small barn offers 6 stalls, run in shed & troughs for horses) offers ample opportunity for both business and pleasure. 6 closed paddocks + 1 open paddock + and mature trees and two ponds grace the property - 14 Biggars Lane is straight out of a story book. With so much to offer, including major updates and income potential (solar panels, rental income, farming income) - this property is worth the visit. (id:51992)
Property Details
|
MLS® Number
|
40677826 |
|
Property Type
|
Single Family |
|
Amenities Near By
|
Shopping |
|
Community Features
|
Quiet Area |
|
Features
|
Crushed Stone Driveway, Country Residential |
|
Parking Space Total
|
17 |
|
Structure
|
Workshop, Barn |
|
View Type
|
View Of Water |
Building
|
Bathroom Total
|
2 |
|
Bedrooms Above Ground
|
4 |
|
Bedrooms Total
|
4 |
|
Appliances
|
Water Softener |
|
Architectural Style
|
2 Level |
|
Basement Development
|
Unfinished |
|
Basement Type
|
Full (unfinished) |
|
Constructed Date
|
1904 |
|
Construction Style Attachment
|
Detached |
|
Exterior Finish
|
Brick |
|
Fireplace Fuel
|
Wood |
|
Fireplace Present
|
Yes |
|
Fireplace Total
|
1 |
|
Fireplace Type
|
Stove |
|
Foundation Type
|
Stone |
|
Half Bath Total
|
1 |
|
Heating Fuel
|
Geo Thermal |
|
Stories Total
|
2 |
|
Size Interior
|
1984 Sqft |
|
Type
|
House |
|
Utility Water
|
Cistern, Drilled Well, Dug Well, Well |
Parking
|
Detached Garage
|
|
|
Visitor Parking
|
|
Land
|
Acreage
|
Yes |
|
Land Amenities
|
Shopping |
|
Sewer
|
Septic System |
|
Size Frontage
|
1130 Ft |
|
Size Total Text
|
50 - 100 Acres |
|
Zoning Description
|
Pa, H |
Rooms
| Level |
Type |
Length |
Width |
Dimensions |
|
Second Level |
Bedroom |
|
|
11'7'' x 9'0'' |
|
Second Level |
Bedroom |
|
|
11'10'' x 14'7'' |
|
Second Level |
Bedroom |
|
|
16'0'' x 10'2'' |
|
Second Level |
4pc Bathroom |
|
|
Measurements not available |
|
Second Level |
Bedroom |
|
|
14'11'' x 9'7'' |
|
Main Level |
Sunroom |
|
|
27'3'' x 14'3'' |
|
Main Level |
Kitchen |
|
|
18'9'' x 13'2'' |
|
Main Level |
Living Room |
|
|
16'4'' x 14'9'' |
|
Main Level |
2pc Bathroom |
|
|
Measurements not available |
|
Main Level |
Family Room |
|
|
12'1'' x 14'4'' |
|
Main Level |
Foyer |
|
|
12'6'' x 11'2'' |





