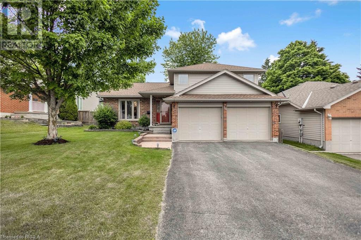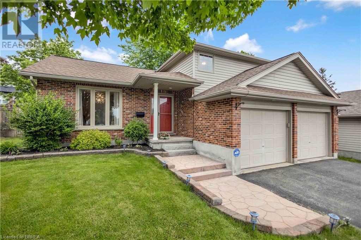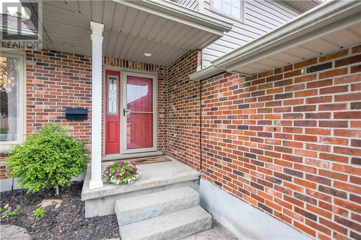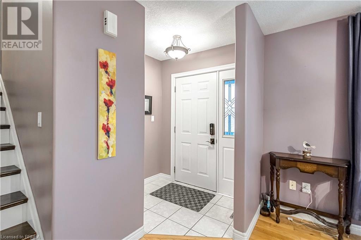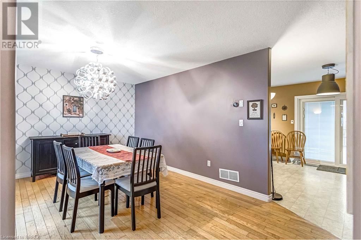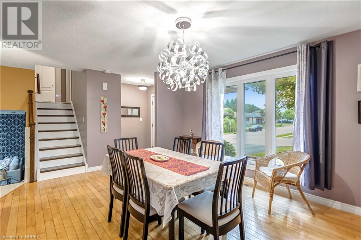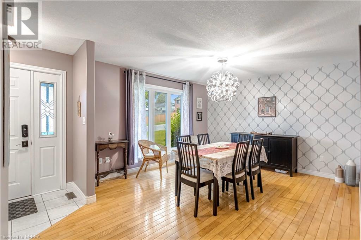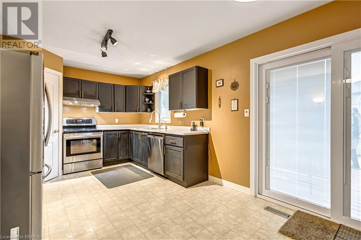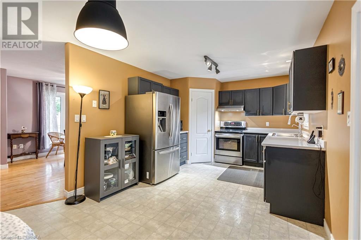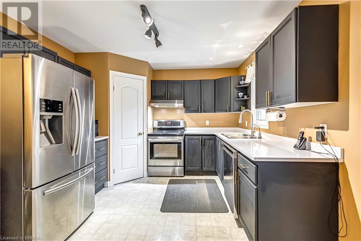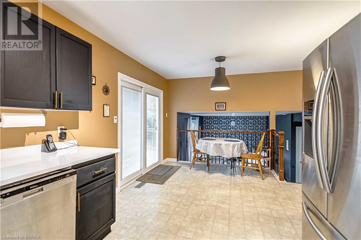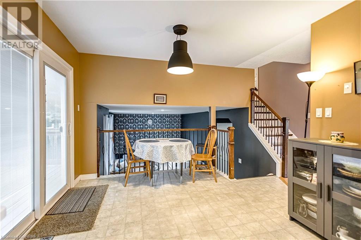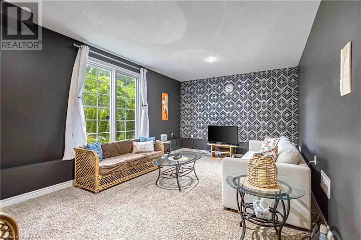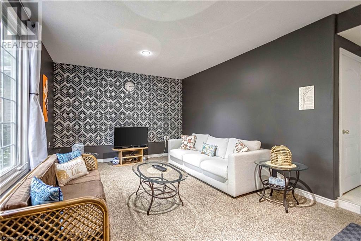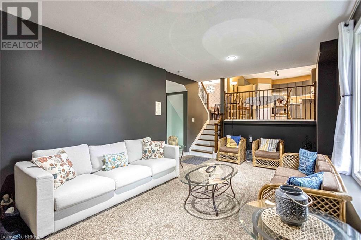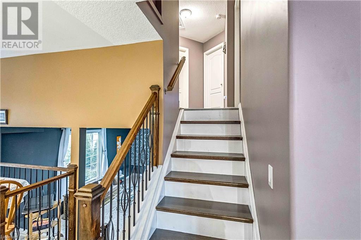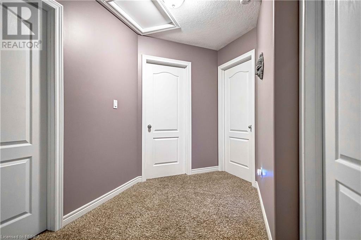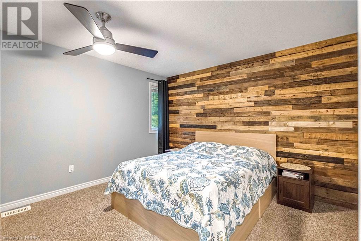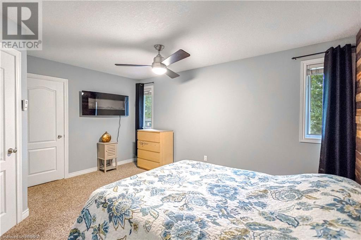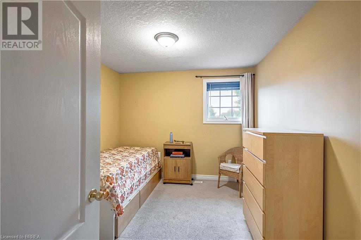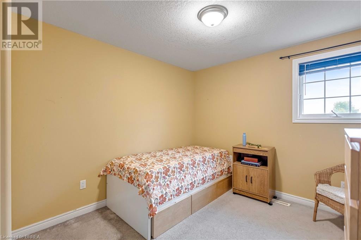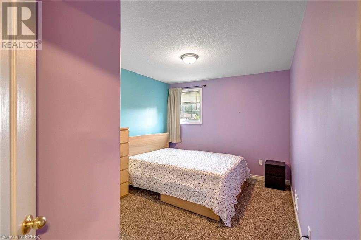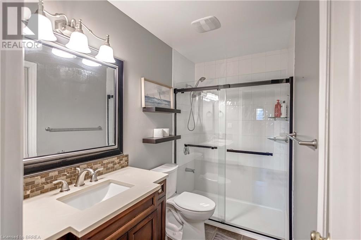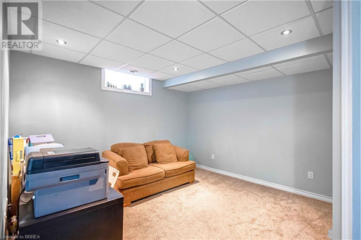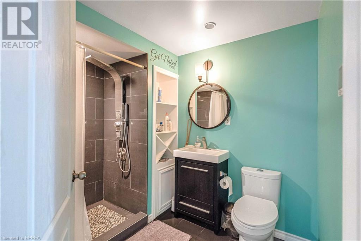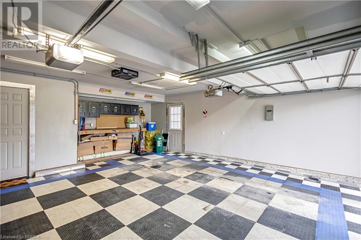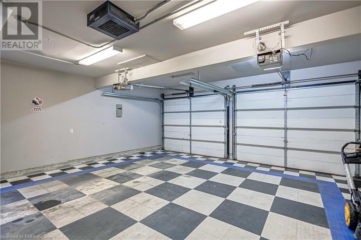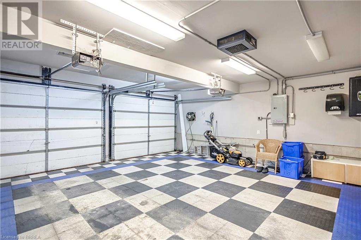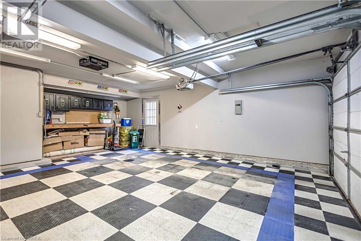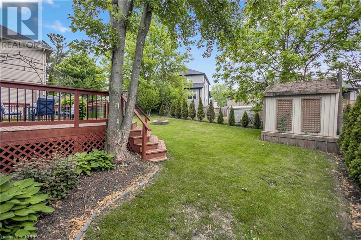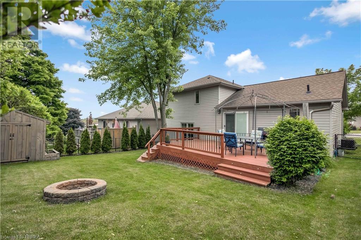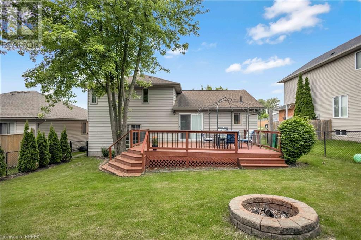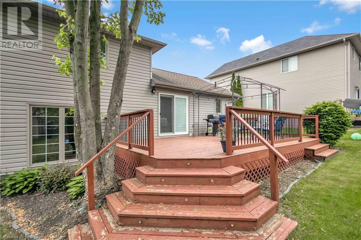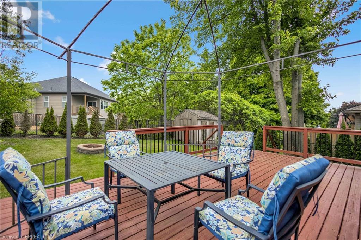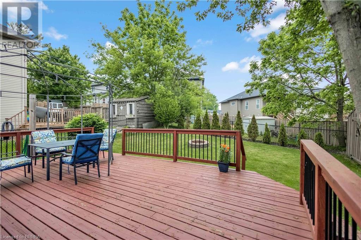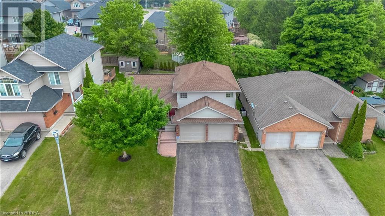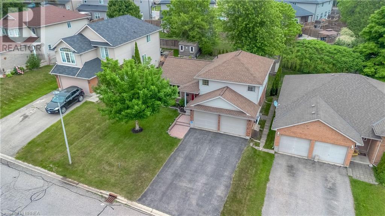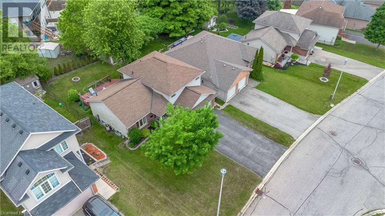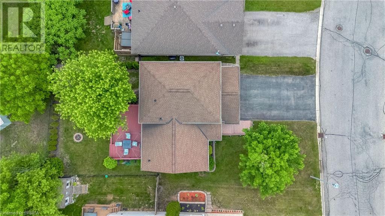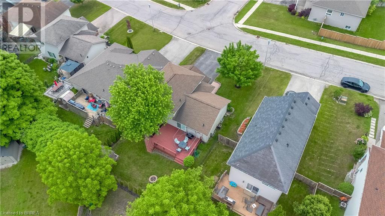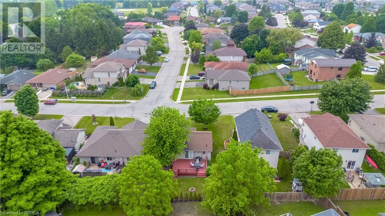3 Bedroom
2 Bathroom
1102 sqft
Central Air Conditioning
Forced Air
Landscaped
$679,900
Welcome to 14 Hillside Road, a charming 3-bedroom, 2-bathroom sidesplit nestled on a quiet, dead-end street in one of Ingersoll’s most peaceful neighbourhoods. This well-maintained home features a spacious layout with large windows that flood the living space with natural light. The eat-in kitchen is updated with brand new granite countertops (2025), perfect for both everyday living and entertaining. Enjoy the ultimate retreat in the primary bedroom, complete with an electric fireplace for cozy evenings. The lower-level bathroom includes heated floors for year-round comfort. Outside, the fully fenced backyard offers privacy and space to unwind with a large deck, fire pit, and garden shed. A true bonus is the two-car heated garage with a dedicated workshop area — ideal for hobbyists or extra storage. Located close to parks, schools, and all amenities, this home offers a rare blend of comfort, style, and location. Don’t miss your opportunity to live in this serene, sought-after pocket of Ingersoll! (id:51992)
Property Details
|
MLS® Number
|
40737032 |
|
Property Type
|
Single Family |
|
Amenities Near By
|
Park, Place Of Worship, Playground, Schools |
|
Equipment Type
|
Rental Water Softener, Water Heater |
|
Features
|
Cul-de-sac, Paved Driveway |
|
Parking Space Total
|
6 |
|
Rental Equipment Type
|
Rental Water Softener, Water Heater |
|
Structure
|
Shed |
Building
|
Bathroom Total
|
2 |
|
Bedrooms Above Ground
|
3 |
|
Bedrooms Total
|
3 |
|
Appliances
|
Dishwasher, Dryer, Refrigerator, Stove, Water Softener, Washer, Hood Fan, Window Coverings |
|
Basement Development
|
Finished |
|
Basement Type
|
Full (finished) |
|
Construction Style Attachment
|
Detached |
|
Cooling Type
|
Central Air Conditioning |
|
Exterior Finish
|
Brick Veneer, Vinyl Siding |
|
Fixture
|
Ceiling Fans |
|
Foundation Type
|
Poured Concrete |
|
Heating Fuel
|
Natural Gas |
|
Heating Type
|
Forced Air |
|
Size Interior
|
1102 Sqft |
|
Type
|
House |
|
Utility Water
|
Municipal Water |
Parking
Land
|
Access Type
|
Highway Nearby |
|
Acreage
|
No |
|
Land Amenities
|
Park, Place Of Worship, Playground, Schools |
|
Landscape Features
|
Landscaped |
|
Sewer
|
Municipal Sewage System |
|
Size Frontage
|
50 Ft |
|
Size Total Text
|
Under 1/2 Acre |
|
Zoning Description
|
R1 |
Rooms
| Level |
Type |
Length |
Width |
Dimensions |
|
Second Level |
3pc Bathroom |
|
|
9'0'' x 14'11'' |
|
Second Level |
Bedroom |
|
|
12'0'' x 10'1'' |
|
Second Level |
Bedroom |
|
|
10'0'' x 14'10'' |
|
Second Level |
Primary Bedroom |
|
|
12'6'' x 15'0'' |
|
Basement |
3pc Bathroom |
|
|
8'3'' x 6'11'' |
|
Main Level |
Family Room |
|
|
20'4'' x 12'3'' |
|
Main Level |
Kitchen |
|
|
19'4'' x 10'9'' |
|
Main Level |
Dining Room |
|
|
16'1'' x 12'0'' |

