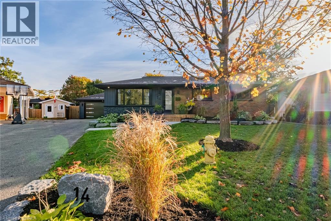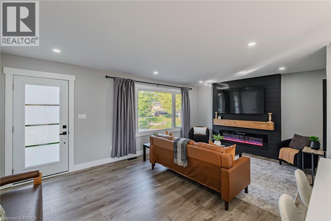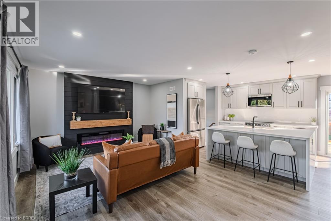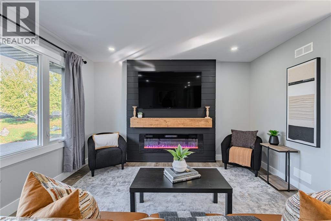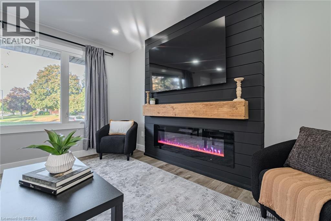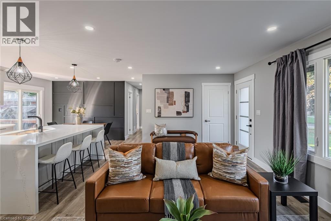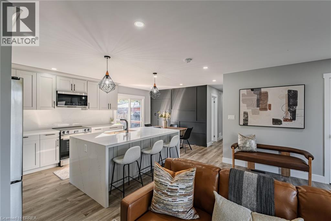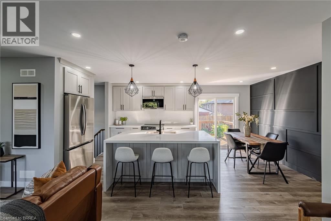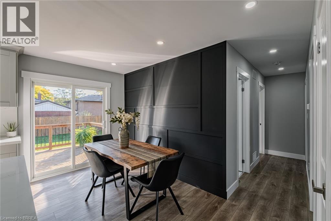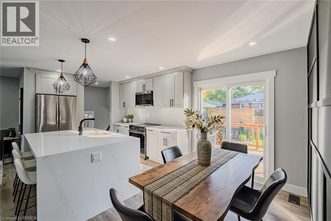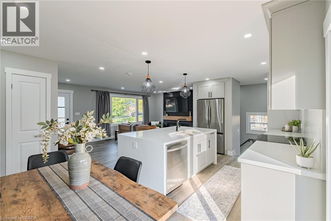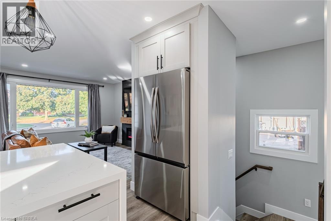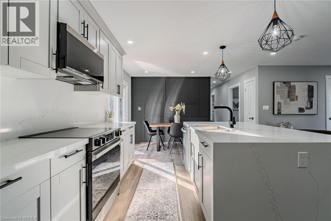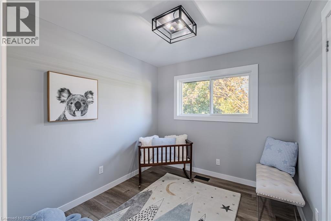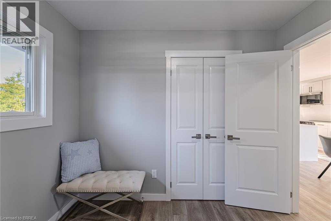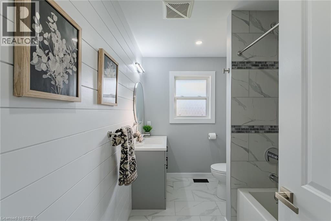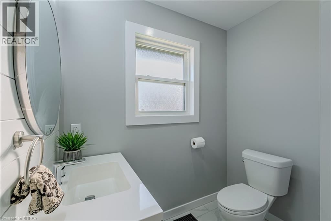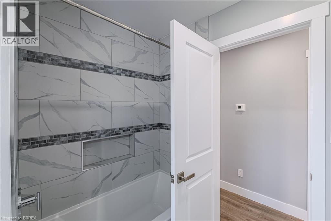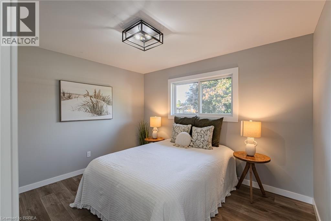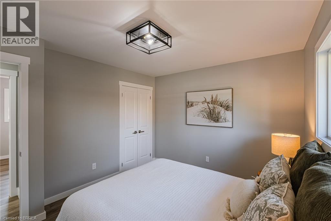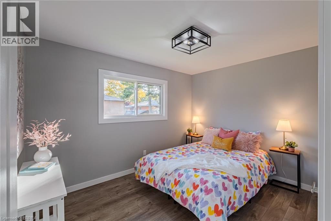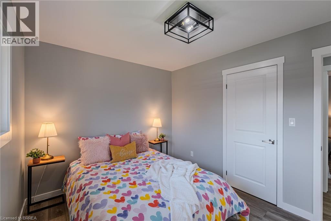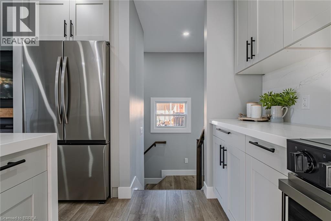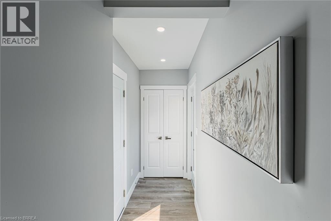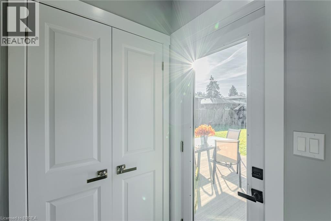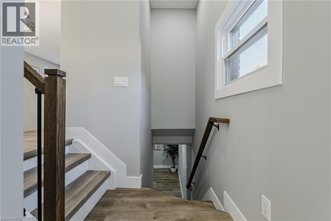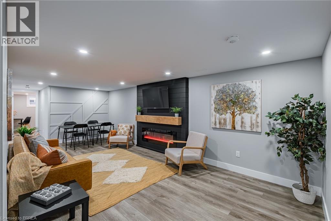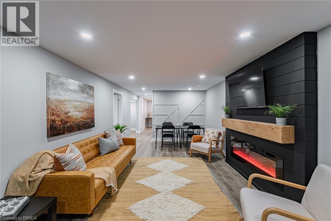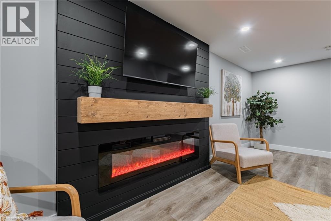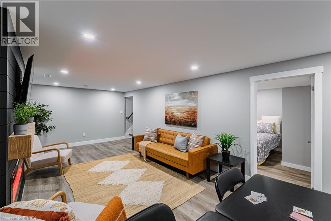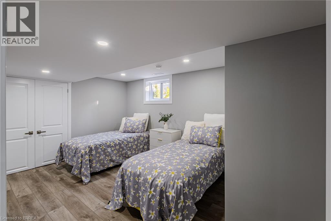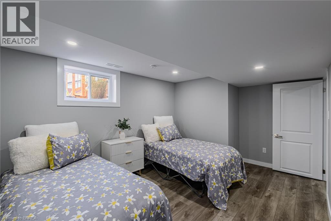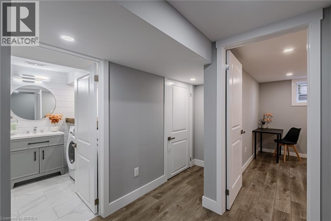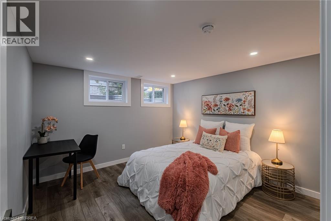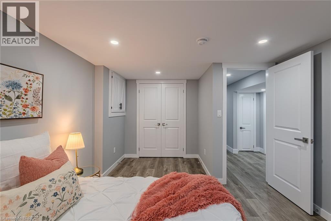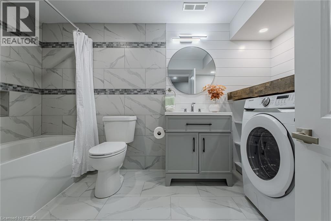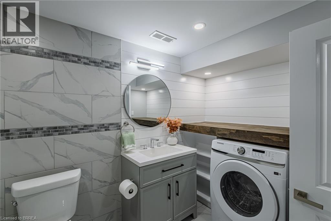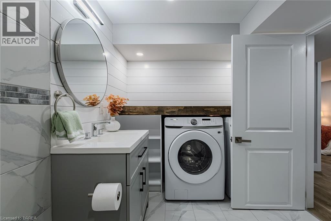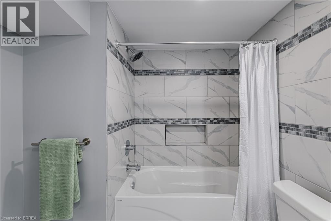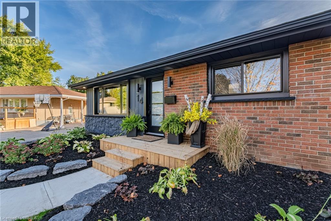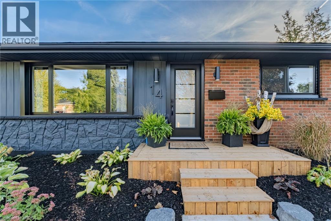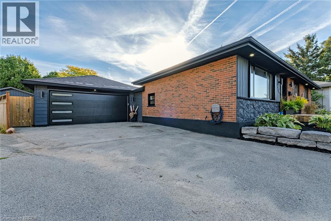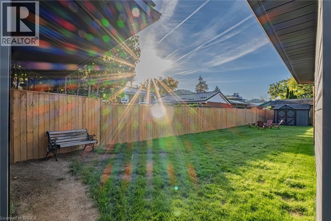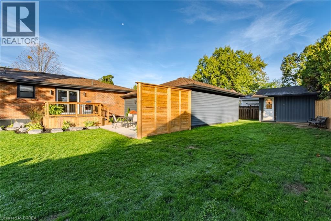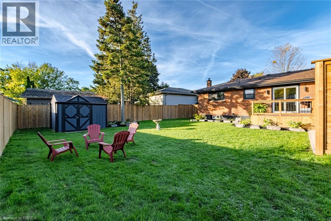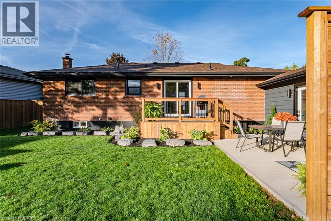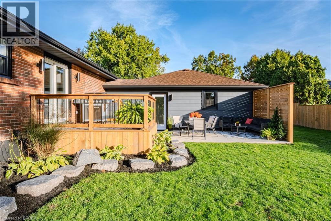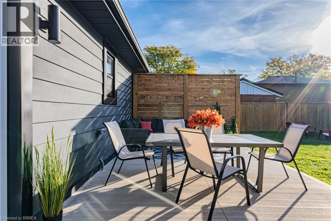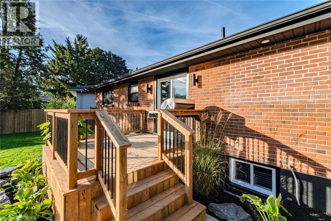5 Bedroom
2 Bathroom
1060 sqft
Bungalow
Fireplace
Central Air Conditioning
Forced Air
$849,900
Welcome to 14 Montour Place, a beautifully and professionally renovated 3+2 bedroom, 2 bath bungalow located in Brantford’s desirable Mayfair neighbourhood. This stunning home features an open-concept main floor with modern finishes throughout, including a bright kitchen with quartz island and brand-new stainless steel appliances. Sliding glass doors off the dining area lead to a fully fenced yard with a deck and patio—perfect for entertaining. Enjoy peace of mind with major updates including new windows, doors, furnace, A/C, and garage door. The finished basement offers additional living space with two bedrooms, a full bath, and a spacious rec room. Close to schools, shopping, and highway access this home checks all the boxes. (id:51992)
Open House
This property has open houses!
Starts at:
2:00 pm
Ends at:
4:00 pm
Property Details
|
MLS® Number
|
40772409 |
|
Property Type
|
Single Family |
|
Amenities Near By
|
Schools, Shopping |
|
Equipment Type
|
Water Heater |
|
Features
|
Paved Driveway, Automatic Garage Door Opener |
|
Parking Space Total
|
6 |
|
Rental Equipment Type
|
Water Heater |
Building
|
Bathroom Total
|
2 |
|
Bedrooms Above Ground
|
3 |
|
Bedrooms Below Ground
|
2 |
|
Bedrooms Total
|
5 |
|
Appliances
|
Dishwasher, Dryer, Refrigerator, Stove, Washer |
|
Architectural Style
|
Bungalow |
|
Basement Development
|
Finished |
|
Basement Type
|
Full (finished) |
|
Constructed Date
|
1967 |
|
Construction Style Attachment
|
Detached |
|
Cooling Type
|
Central Air Conditioning |
|
Exterior Finish
|
Brick, Vinyl Siding |
|
Fireplace Fuel
|
Electric |
|
Fireplace Present
|
Yes |
|
Fireplace Total
|
2 |
|
Fireplace Type
|
Other - See Remarks |
|
Foundation Type
|
Poured Concrete |
|
Heating Fuel
|
Natural Gas |
|
Heating Type
|
Forced Air |
|
Stories Total
|
1 |
|
Size Interior
|
1060 Sqft |
|
Type
|
House |
|
Utility Water
|
Municipal Water |
Parking
Land
|
Acreage
|
No |
|
Land Amenities
|
Schools, Shopping |
|
Sewer
|
Municipal Sewage System |
|
Size Frontage
|
42 Ft |
|
Size Total Text
|
Under 1/2 Acre |
|
Zoning Description
|
R1b |
Rooms
| Level |
Type |
Length |
Width |
Dimensions |
|
Basement |
4pc Bathroom |
|
|
Measurements not available |
|
Basement |
Bedroom |
|
|
11'3'' x 15'10'' |
|
Basement |
Bedroom |
|
|
10'1'' x 12'1'' |
|
Basement |
Great Room |
|
|
10'11'' x 22'11'' |
|
Main Level |
Bedroom |
|
|
10'4'' x 11'10'' |
|
Main Level |
Bedroom |
|
|
9'3'' x 11'10'' |
|
Main Level |
4pc Bathroom |
|
|
Measurements not available |
|
Main Level |
Bedroom |
|
|
9'2'' x 8'7'' |
|
Main Level |
Kitchen |
|
|
9'8'' x 10'1'' |
|
Main Level |
Dinette |
|
|
9'8'' x 7'8'' |
|
Main Level |
Family Room |
|
|
12'8'' x 18'9'' |

