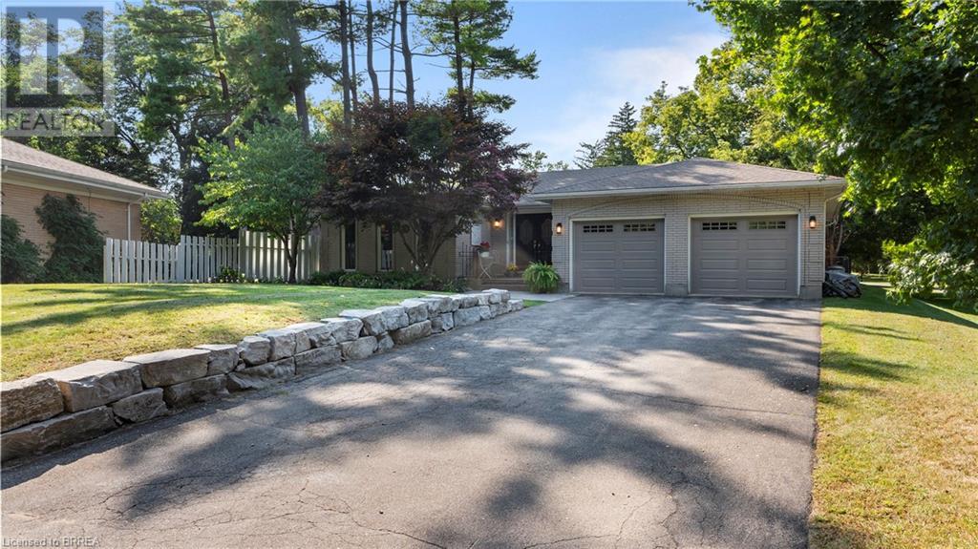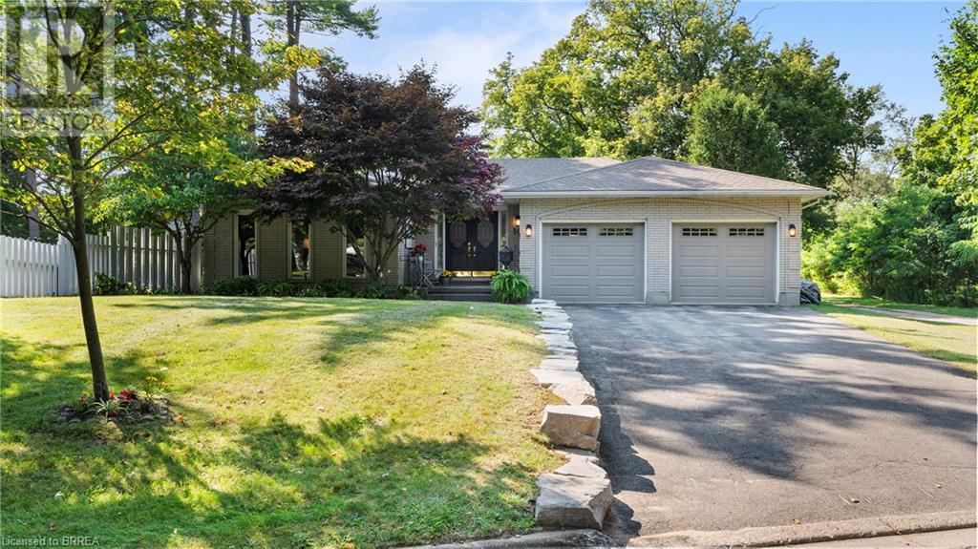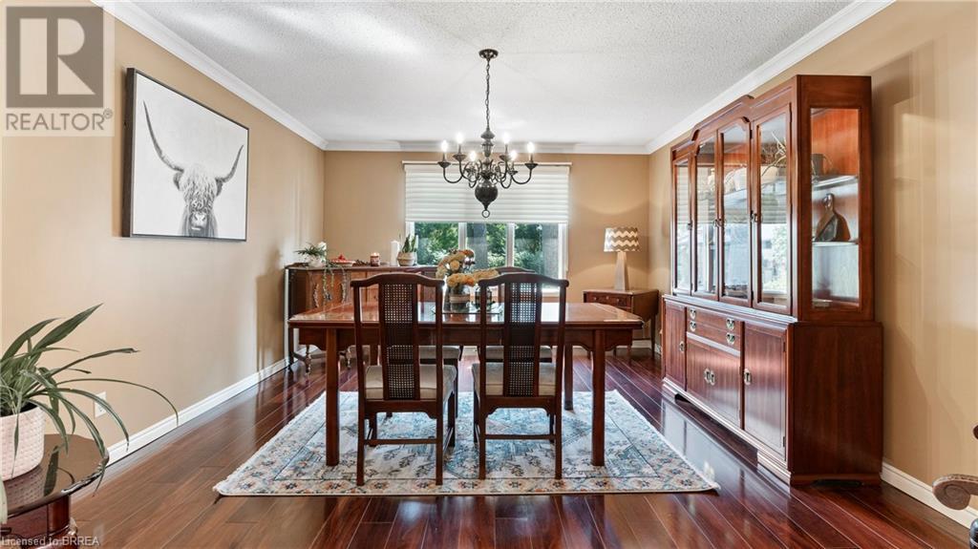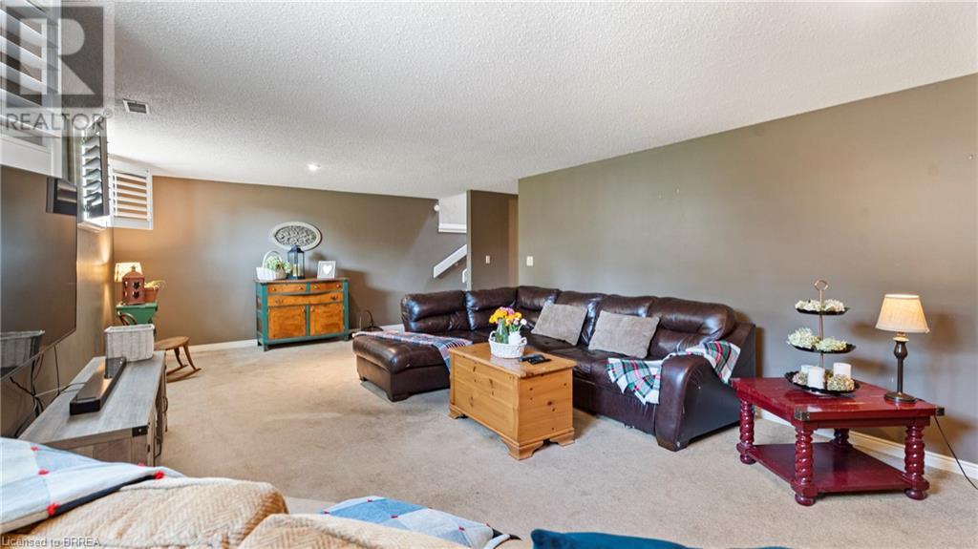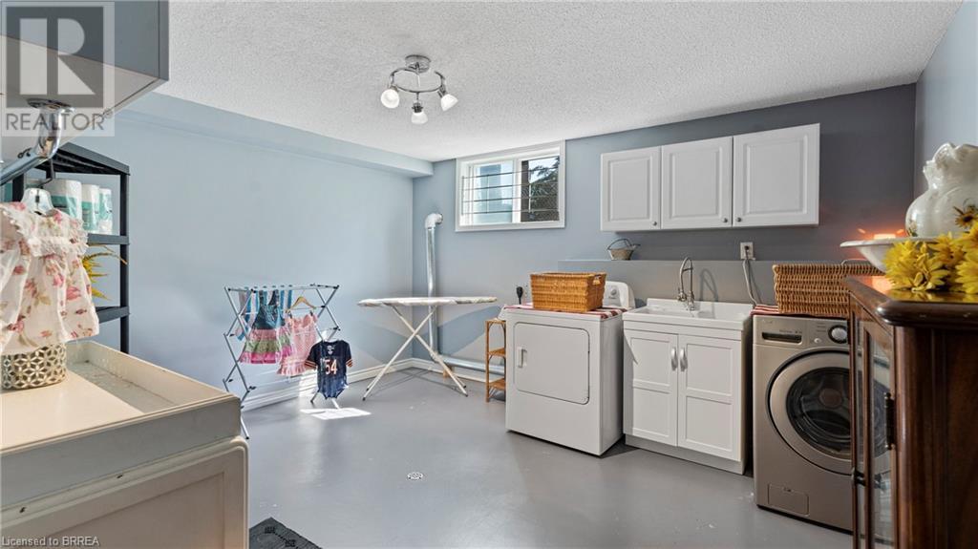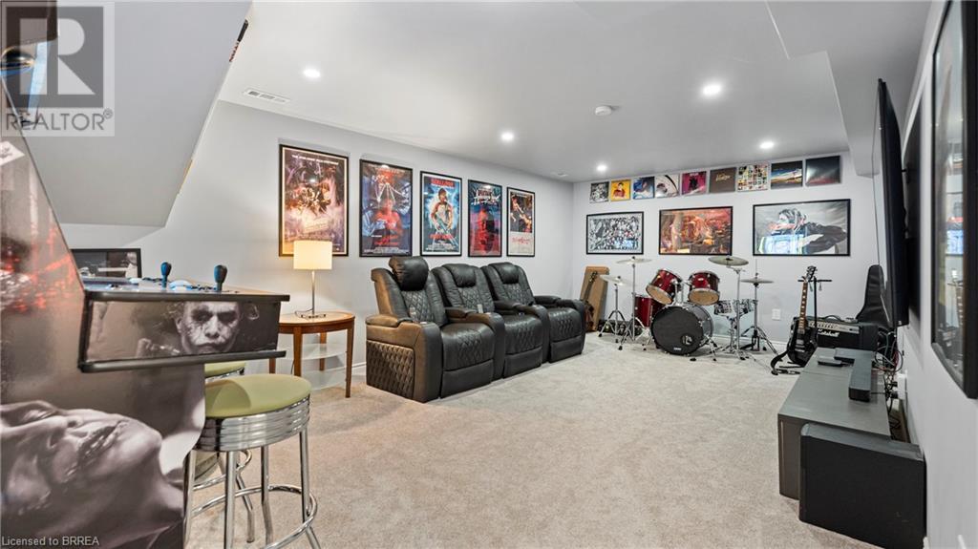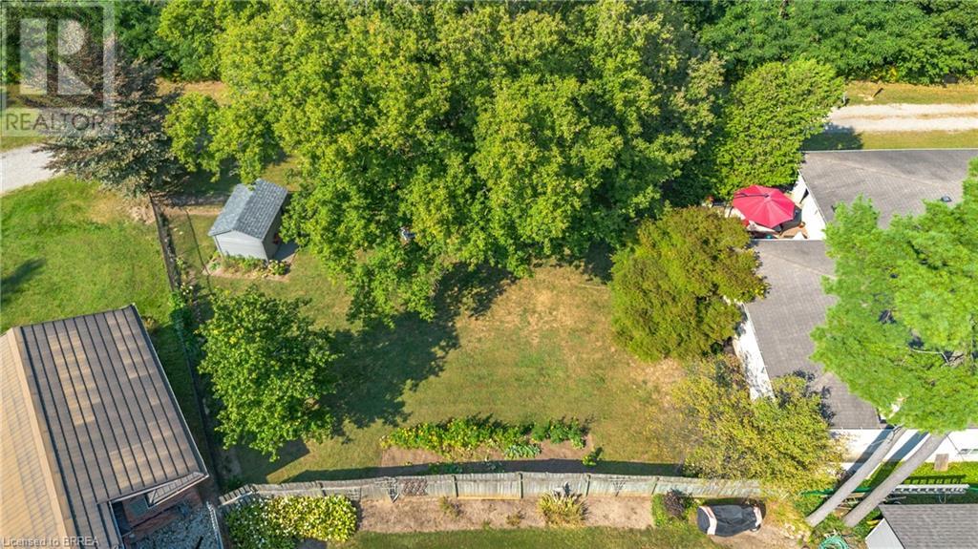3 Bedroom
2 Bathroom
4234 sqft
Central Air Conditioning
Forced Air
$899,900
Welcome home to 14 Pinewood Drive in Brantford. This home is perfect for a young family to grow into and location is everything! Situated in a great neighbourhood close to all major amenities including schools, parks, and highway - perfect for those who commute! This impressive 4 level split home offers an abundance of living space with a large fully fenced backyard. Offering 3 bedrooms, 2 bathrooms and 2,560 square feet - this is a home you won’t want to miss. Beautiful large foyer area with dual doors, large coat closet and skylight. Just off the foyer is a spacious living room with crown moulding and oversized height windows. The tile from the foyer cascades through to the eat-in kitchen with plenty of natural light, recessed pot lighting, ample cupboard and counter space, and stainless steel appliances. Just off the kitchen is a very spacious dining room with ample seating for 6-8 people. Up a few stairs is an open den - perfect for a desk, play area or additional sitting area. A large 4 piece bathroom with soaker tub and dual vanity is also located on this upper level as well as 3 bedrooms including the primary bedroom. The lower level features a spacious family room with gas fireplace. Also located on this level is a spacious laundry room and 3 piece bathroom. Last but certainly not least is the finished basement (aka the man cave) - if you’re looking for space, this home certainly has it. There are so many places to hang out in the same home without having to worry about bothering anyone else. The backyard is accessed through a sliding patio door off of the kitchen to a large patio with room for a conversation set as well as dining set. Spacious backyard offering the perfect balance of sun and shade - ideal for those who are looking for to grow their own vegetables! This home offers something for everyone. (id:51992)
Property Details
|
MLS® Number
|
40640743 |
|
Property Type
|
Single Family |
|
Amenities Near By
|
Hospital, Park, Schools, Shopping |
|
Equipment Type
|
Water Heater |
|
Features
|
Cul-de-sac |
|
Parking Space Total
|
6 |
|
Rental Equipment Type
|
Water Heater |
|
Structure
|
Shed |
Building
|
Bathroom Total
|
2 |
|
Bedrooms Above Ground
|
3 |
|
Bedrooms Total
|
3 |
|
Appliances
|
Dishwasher, Dryer, Refrigerator, Stove, Washer |
|
Basement Development
|
Finished |
|
Basement Type
|
Full (finished) |
|
Constructed Date
|
1985 |
|
Construction Style Attachment
|
Detached |
|
Cooling Type
|
Central Air Conditioning |
|
Exterior Finish
|
Brick |
|
Foundation Type
|
Poured Concrete |
|
Heating Fuel
|
Natural Gas |
|
Heating Type
|
Forced Air |
|
Size Interior
|
4234 Sqft |
|
Type
|
House |
|
Utility Water
|
Municipal Water |
Parking
Land
|
Access Type
|
Highway Access, Highway Nearby |
|
Acreage
|
No |
|
Fence Type
|
Fence |
|
Land Amenities
|
Hospital, Park, Schools, Shopping |
|
Sewer
|
Municipal Sewage System |
|
Size Depth
|
190 Ft |
|
Size Frontage
|
67 Ft |
|
Size Total Text
|
Under 1/2 Acre |
|
Zoning Description
|
R1a |
Rooms
| Level |
Type |
Length |
Width |
Dimensions |
|
Second Level |
5pc Bathroom |
|
|
Measurements not available |
|
Second Level |
Bedroom |
|
|
13'0'' x 8'7'' |
|
Second Level |
Bedroom |
|
|
13'0'' x 12'1'' |
|
Second Level |
Primary Bedroom |
|
|
12'1'' x 12'0'' |
|
Basement |
Storage |
|
|
10'9'' x 8'3'' |
|
Basement |
Other |
|
|
16'8'' x 27'3'' |
|
Basement |
Recreation Room |
|
|
28'3'' x 21'10'' |
|
Lower Level |
3pc Bathroom |
|
|
Measurements not available |
|
Lower Level |
Laundry Room |
|
|
17'5'' x 14'5'' |
|
Lower Level |
Family Room |
|
|
25'5'' x 20'5'' |
|
Main Level |
Kitchen |
|
|
12'2'' x 14'7'' |
|
Main Level |
Dining Room |
|
|
16'9'' x 12'11'' |
|
Main Level |
Living Room |
|
|
16'8'' x 14'0'' |


