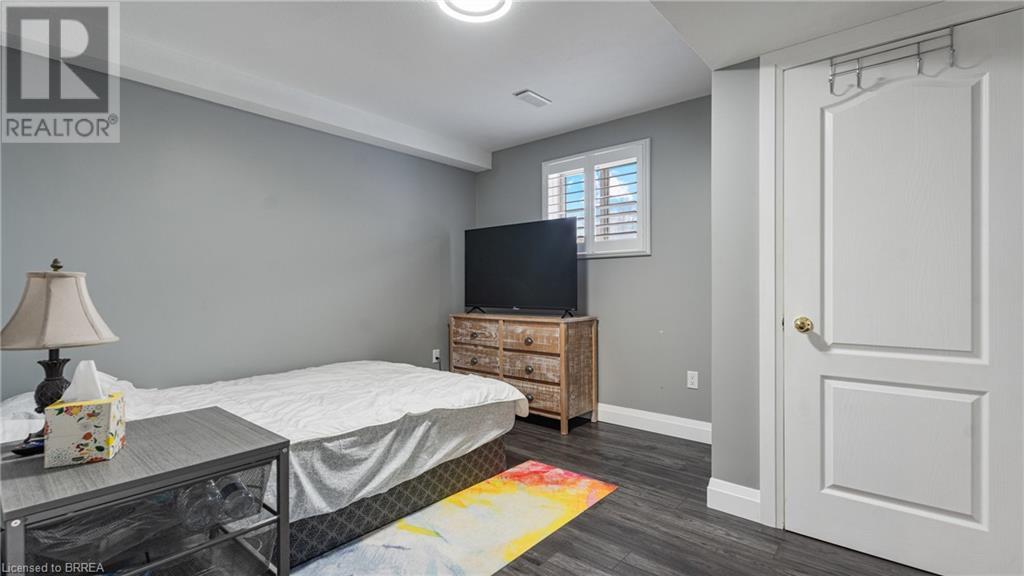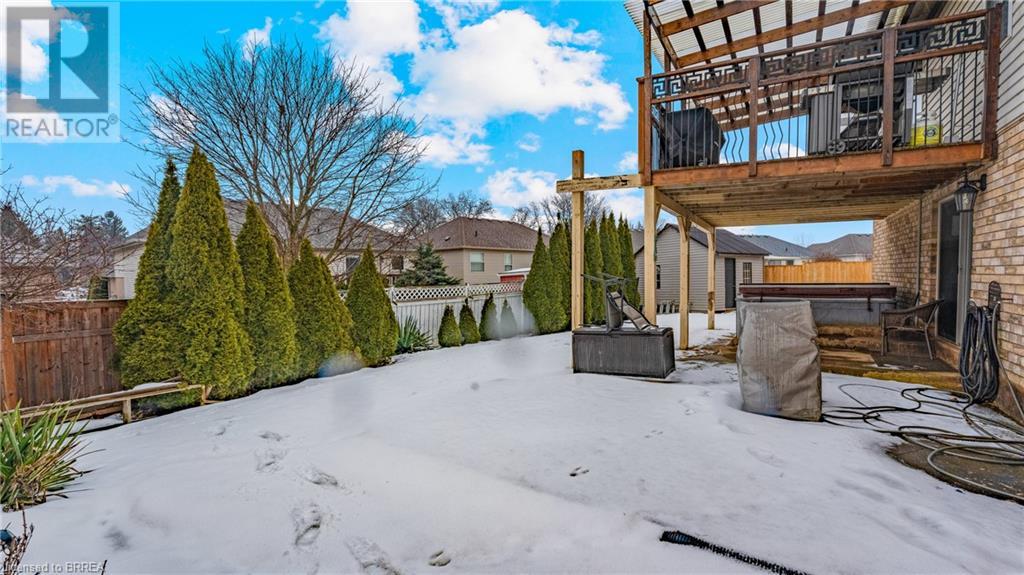4 Bedroom
3 Bathroom
2486 sqft
Raised Bungalow
Fireplace
Central Air Conditioning
Forced Air
$879,900
Welcome to this beautifully updated, 2+2 bedroom, 2 bathroom home, perfectly situated on a quiet crescent close to amenities, walking trails and the 403. This newly updated property features a bright and spacious main floor with large windows, pot lights and is complemented by California shutters. The new engineered hardwood flooring flows seamlessly throughout, adding warmth to the upstairs living room and bedrooms. The newly renovated main floor bathroom is a true retreat, featuring a custom walk-in shower, a double sink vanity and a huge soaker tub. The large master bedroom offers a spacious walk-in closet and a large wardrobe providing ample storage. The eat-in kitchen features a patio door leading to a covered deck overlooking the backyard. Downstairs, the fully finished basement expands your living space. Featuring two large bedrooms, a newly renovated bathroom with a walk-in shower, and a walk-out patio door with direct access to a stamped concrete patio with a hot tub—your own private retreat! A second family room with a gas fireplace is the perfect spot to warm up on those cold winter nights. Lastly, the basement features a 'bonus space' which could be used as an exercise area, games room or could converted to a second kitchen. The exterior boasts a pie-shaped lot with plenty of outdoor space, including a large shed for extra storage. A two-car garage completes this incredible home. Don’t miss your chance to own this beautifully updated property in a prime location! (id:51992)
Property Details
|
MLS® Number
|
40694139 |
|
Property Type
|
Single Family |
|
Amenities Near By
|
Golf Nearby, Hospital, Park, Place Of Worship, Playground, Public Transit, Schools |
|
Features
|
Sump Pump, Automatic Garage Door Opener |
|
Parking Space Total
|
4 |
|
Structure
|
Shed |
Building
|
Bathroom Total
|
3 |
|
Bedrooms Above Ground
|
2 |
|
Bedrooms Below Ground
|
2 |
|
Bedrooms Total
|
4 |
|
Appliances
|
Dishwasher, Dryer, Refrigerator, Stove, Water Softener, Washer, Window Coverings, Hot Tub |
|
Architectural Style
|
Raised Bungalow |
|
Basement Development
|
Finished |
|
Basement Type
|
Full (finished) |
|
Constructed Date
|
2001 |
|
Construction Style Attachment
|
Detached |
|
Cooling Type
|
Central Air Conditioning |
|
Exterior Finish
|
Brick, Vinyl Siding |
|
Fireplace Present
|
Yes |
|
Fireplace Total
|
1 |
|
Foundation Type
|
Poured Concrete |
|
Heating Fuel
|
Natural Gas |
|
Heating Type
|
Forced Air |
|
Stories Total
|
1 |
|
Size Interior
|
2486 Sqft |
|
Type
|
House |
|
Utility Water
|
Municipal Water |
Parking
Land
|
Access Type
|
Highway Access, Highway Nearby |
|
Acreage
|
No |
|
Fence Type
|
Fence |
|
Land Amenities
|
Golf Nearby, Hospital, Park, Place Of Worship, Playground, Public Transit, Schools |
|
Sewer
|
Municipal Sewage System |
|
Size Frontage
|
36 Ft |
|
Size Total Text
|
Under 1/2 Acre |
|
Zoning Description
|
R1b-14 |
Rooms
| Level |
Type |
Length |
Width |
Dimensions |
|
Basement |
Bonus Room |
|
|
14'9'' x 12'8'' |
|
Basement |
Storage |
|
|
12'9'' x 9'1'' |
|
Basement |
3pc Bathroom |
|
|
Measurements not available |
|
Basement |
Bedroom |
|
|
13'10'' x 10'1'' |
|
Basement |
Bedroom |
|
|
10'10'' x 12'8'' |
|
Basement |
Recreation Room |
|
|
22'4'' x 14'0'' |
|
Main Level |
Primary Bedroom |
|
|
12'3'' x 18'0'' |
|
Main Level |
4pc Bathroom |
|
|
Measurements not available |
|
Main Level |
Bedroom |
|
|
10'11'' x 10'0'' |
|
Main Level |
5pc Bathroom |
|
|
Measurements not available |
|
Main Level |
Eat In Kitchen |
|
|
17'4'' x 9'11'' |
|
Main Level |
Living Room/dining Room |
|
|
17'10'' x 25'6'' |



































