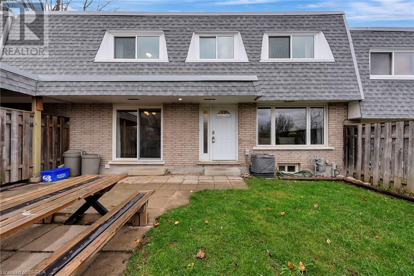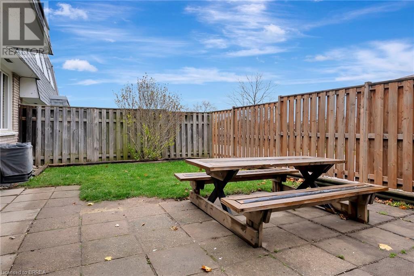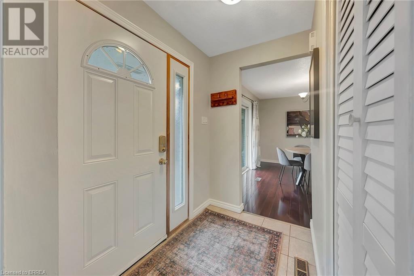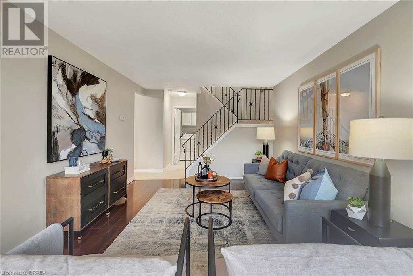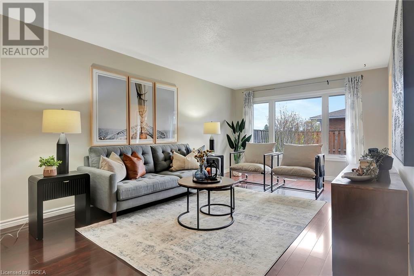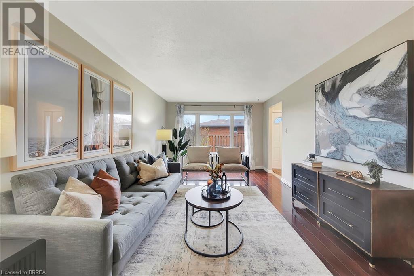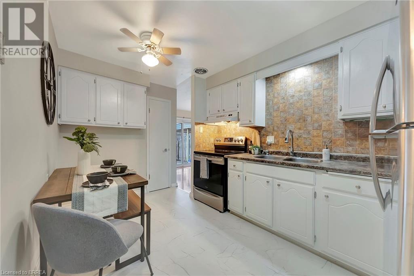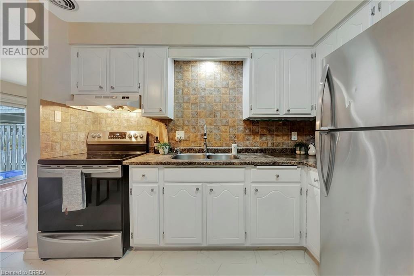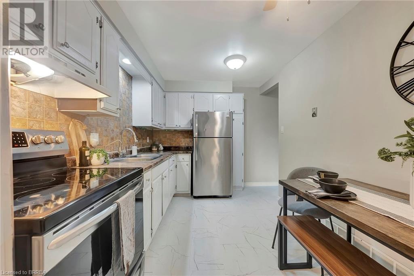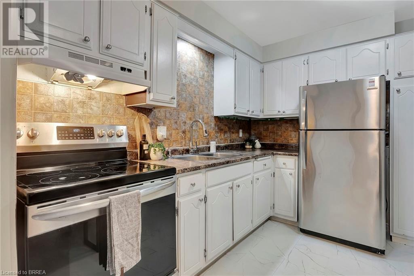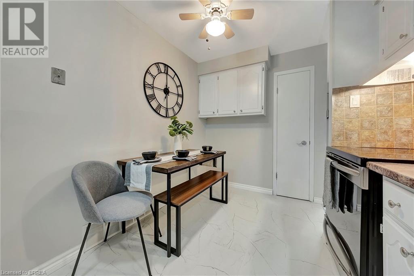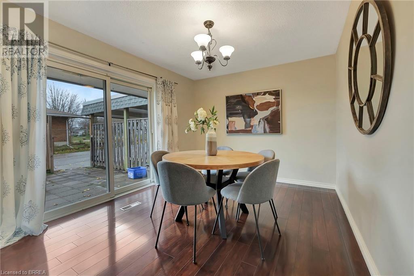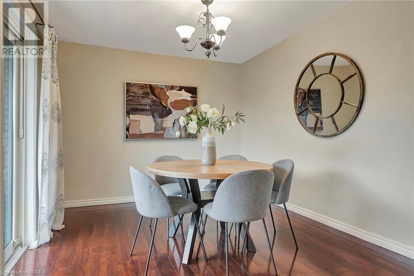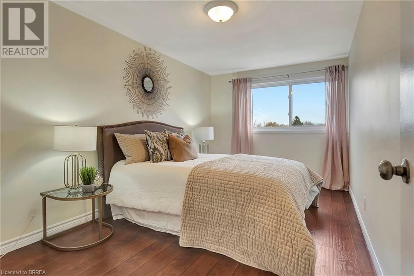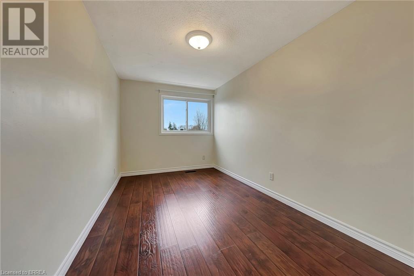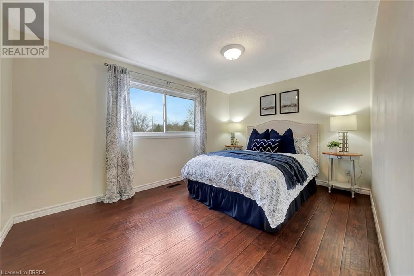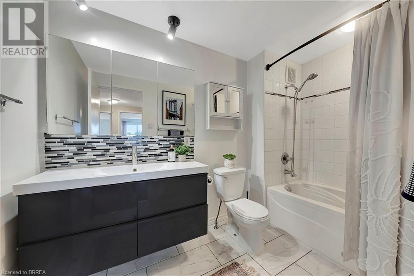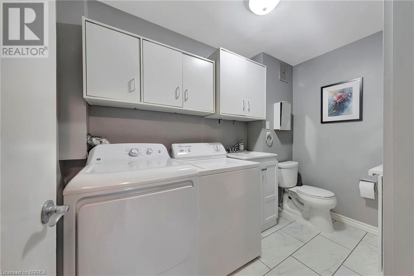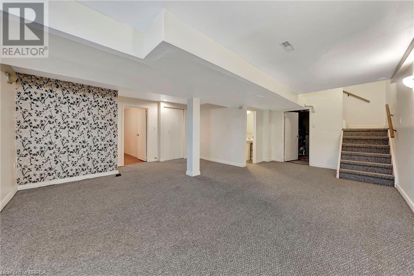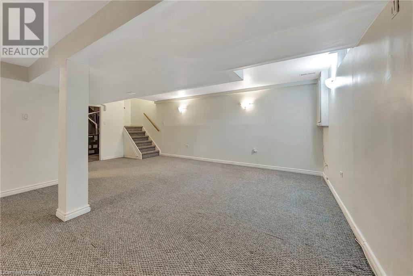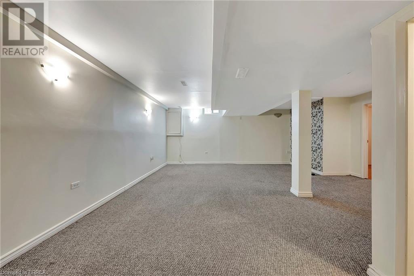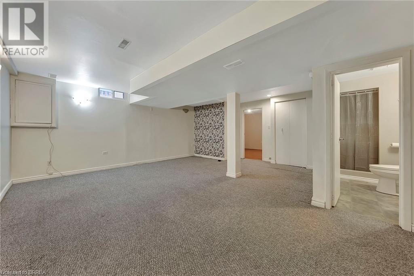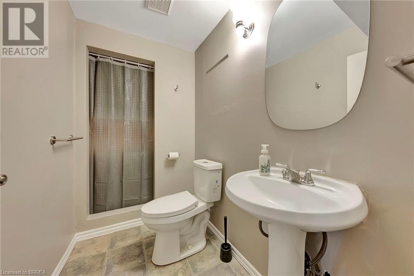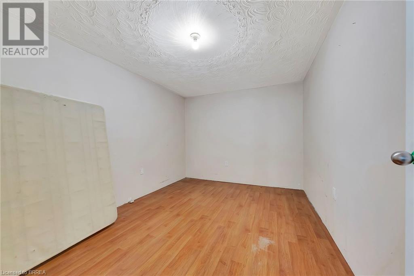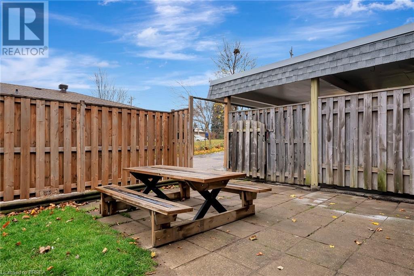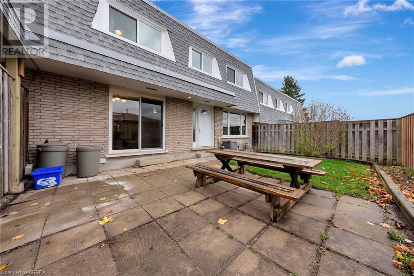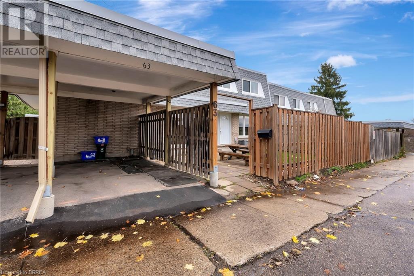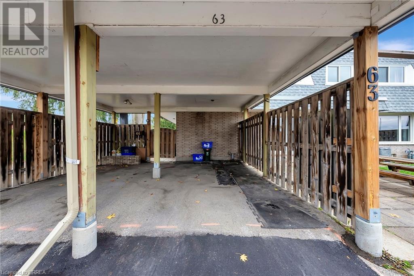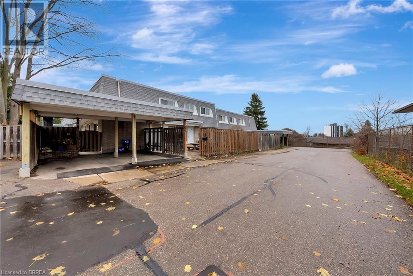$499,900Maintenance, Common Area Maintenance, Landscaping, Water, Parking
$565 Monthly
Maintenance, Common Area Maintenance, Landscaping, Water, Parking
$565 MonthlyWelcome Home! Enjoy carefree living in this 2-storey brick condo, offering space, style, and convenience! The main floor features laminate flooring in the dining and living areas, with sliding doors from the dining room leading to a private patio, perfect for outdoor relaxation. The kitchen has new laminate tile floor and freshly painted cabinets, and the main floor laundry/ 2 pc bath, adds practicality to your daily routine. Upstairs, you’ll find three generously sized bedrooms and a 4-piece bathroom, ideal for family or guests. The lower level offers additional living space with a 3-piece bath, a cozy rec room, and a large storage room. Enjoy carport parking and a fenced yard for added privacy. Perfectly located within walking distance to shopping, trails, parks, and public transit. (id:51992)
Open House
This property has open houses!
2:00 pm
Ends at:4:00 pm
Property Details
| MLS® Number | 40686813 |
| Property Type | Single Family |
| Amenities Near By | Park, Place Of Worship, Shopping |
| Equipment Type | Furnace, Rental Water Softener |
| Parking Space Total | 1 |
| Rental Equipment Type | Furnace, Rental Water Softener |
Building
| Bathroom Total | 3 |
| Bedrooms Above Ground | 3 |
| Bedrooms Total | 3 |
| Appliances | Dryer, Refrigerator, Stove, Washer |
| Architectural Style | 2 Level |
| Basement Development | Finished |
| Basement Type | Full (finished) |
| Constructed Date | 1974 |
| Construction Style Attachment | Attached |
| Cooling Type | Central Air Conditioning |
| Exterior Finish | Brick |
| Foundation Type | Poured Concrete |
| Half Bath Total | 1 |
| Heating Fuel | Natural Gas |
| Heating Type | Forced Air |
| Stories Total | 2 |
| Size Interior | 1404 Sqft |
| Type | Row / Townhouse |
| Utility Water | Municipal Water |
Parking
| Carport |
Land
| Acreage | No |
| Land Amenities | Park, Place Of Worship, Shopping |
| Sewer | Municipal Sewage System |
| Size Total Text | Unknown |
| Zoning Description | R2b |
Rooms
| Level | Type | Length | Width | Dimensions |
|---|---|---|---|---|
| Second Level | 4pc Bathroom | Measurements not available | ||
| Second Level | Primary Bedroom | 13'8'' x 9'11'' | ||
| Second Level | Bedroom | 7'10'' x 15'0'' | ||
| Second Level | Bedroom | 8'11'' x 15'0'' | ||
| Basement | Utility Room | Measurements not available | ||
| Basement | Storage | 11'7'' x 9'5'' | ||
| Basement | 3pc Bathroom | Measurements not available | ||
| Basement | Recreation Room | 21'2'' x 16'3'' | ||
| Main Level | 2pc Bathroom | Measurements not available | ||
| Main Level | Living Room | 18'6'' x 11'7'' | ||
| Main Level | Kitchen | 8'5'' x 13'3'' | ||
| Main Level | Dining Room | 12'6'' x 9'11'' |

